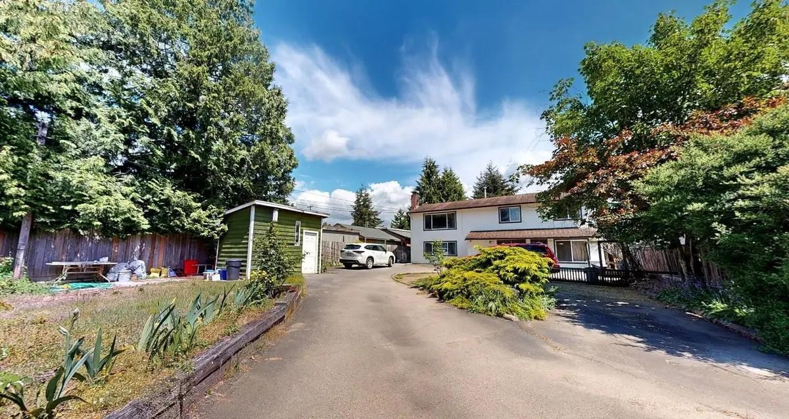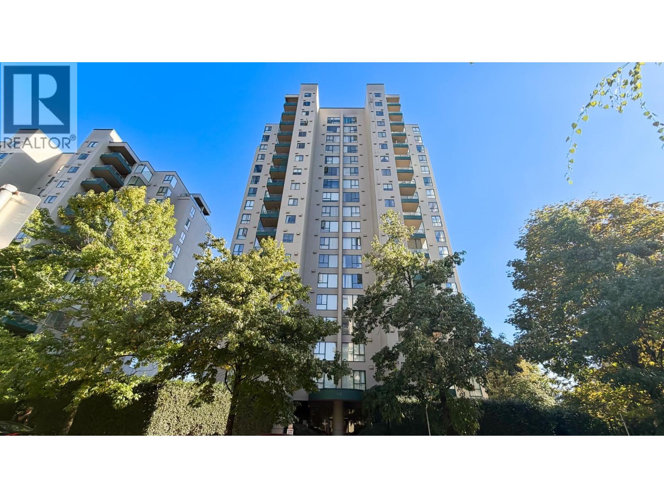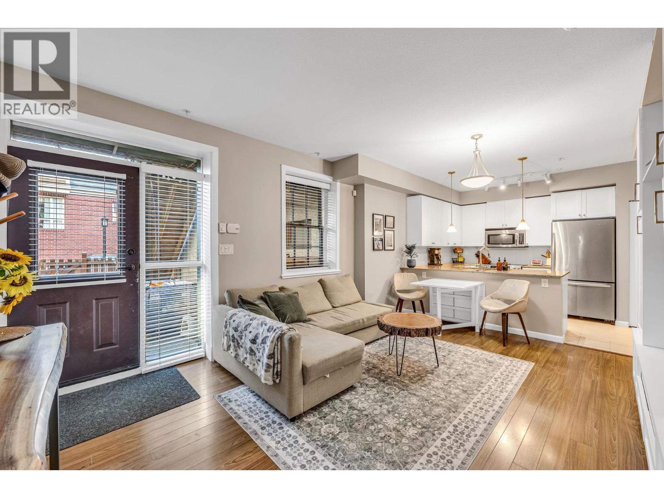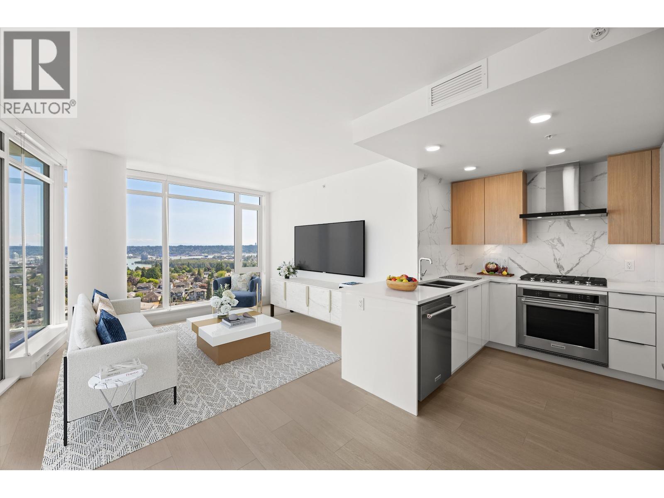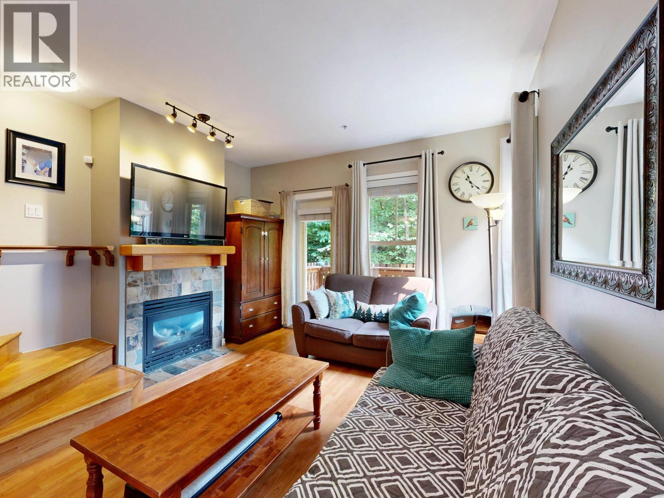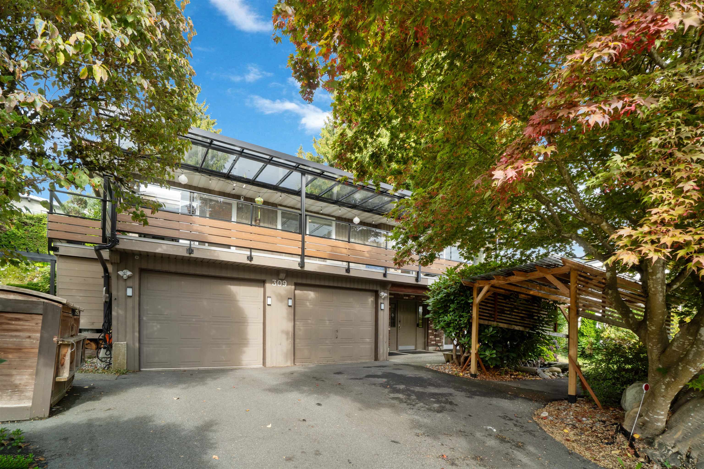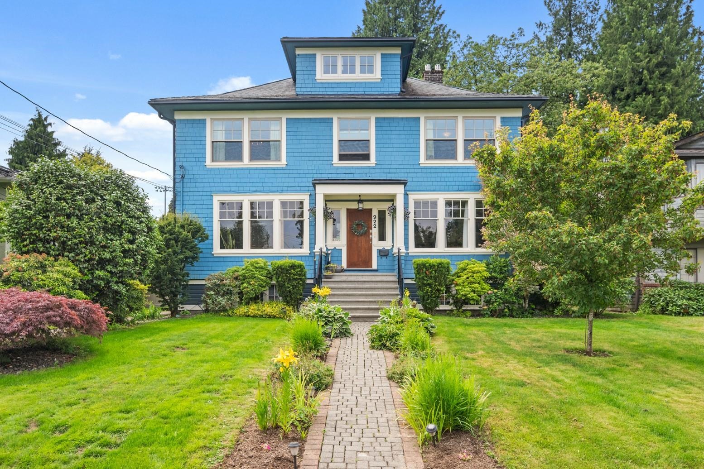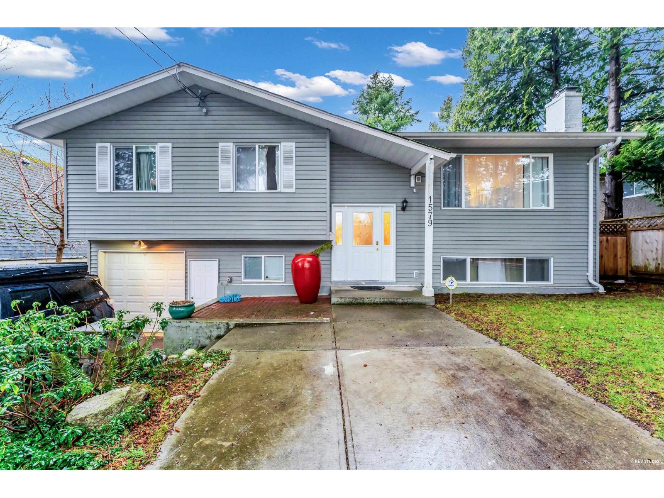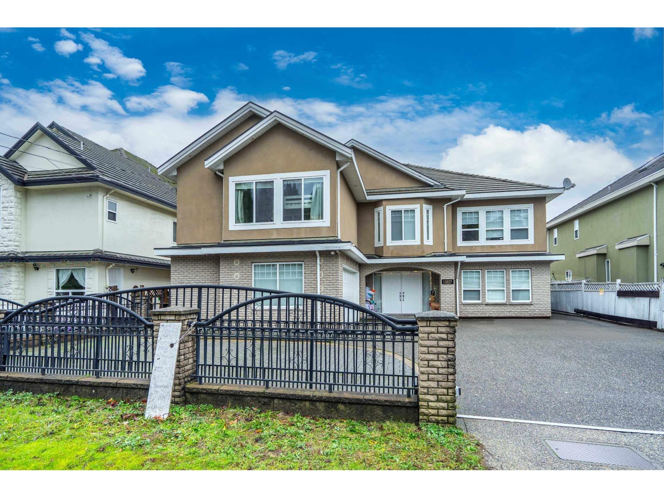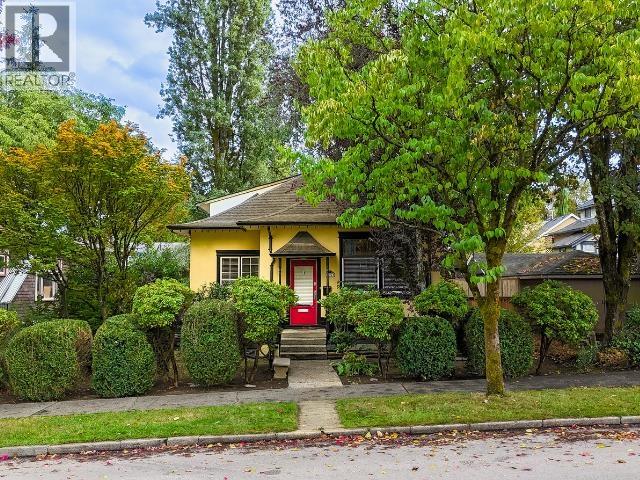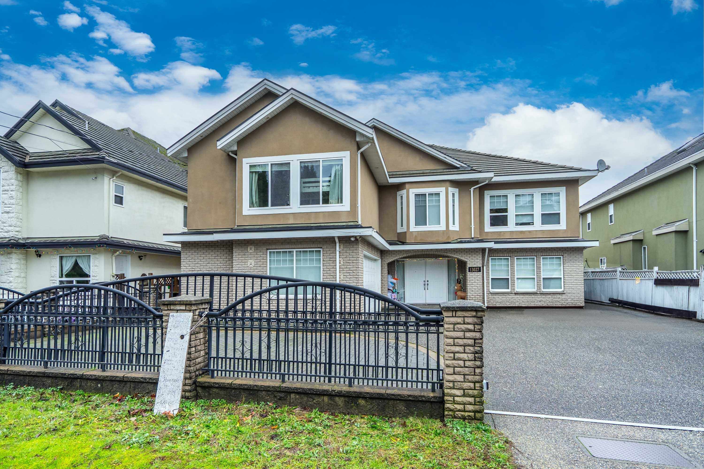- Houseful
- BC
- Surrey
- East Newton North
- 75a Avenue
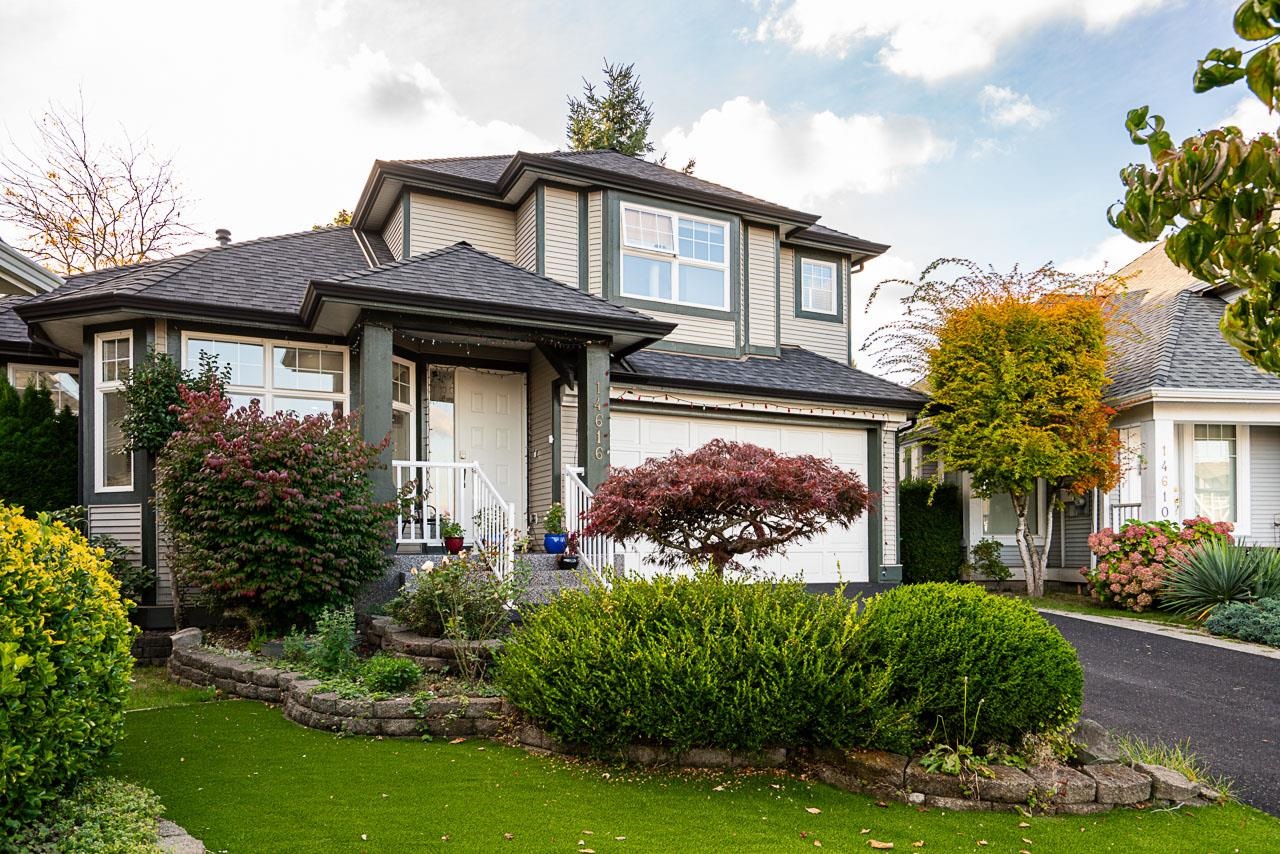
Highlights
Description
- Home value ($/Sqft)$510/Sqft
- Time on Houseful
- Property typeResidential
- Neighbourhood
- Median school Score
- Year built1997
- Mortgage payment
Welcome to this beautifully maintained home in the highly sought-after Chimney Hills neighbourhood! Featuring numerous upgrades completed in 2022, this spacious residence is move-in ready and shows pride of ownership throughout. Recent updates include: new laundry machines, fresh interior paint, new stove, upgraded Goodman furnace, modern light fixtures, new ceiling fan in the living room, updated toilets, new blinds, freshly painted and lit garage, new flooring throughout, new carpet on the basement stairs, new linoleum in the basement, and more! Enjoy a bright and open layout with a large family room featuring 10 ft ceilings and a cozy gas fireplace. Conveniently located near Chimney Hill Elementary and Frank Hurt Secondary—this is the perfect family home in a quiet, desirable area!
Home overview
- Heat source Forced air, natural gas
- Sewer/ septic Public sewer, sanitary sewer, storm sewer
- Construction materials
- Foundation
- Roof
- Parking desc
- # full baths 3
- # half baths 1
- # total bathrooms 4.0
- # of above grade bedrooms
- Appliances Washer/dryer, dishwasher, refrigerator, stove, microwave
- Area Bc
- View No
- Water source Public
- Zoning description Cd
- Directions A2e95a8daaa6006a8e1733294fb3cf01
- Lot dimensions 5084.0
- Lot size (acres) 0.12
- Basement information Finished
- Building size 2842.0
- Mls® # R3055450
- Property sub type Single family residence
- Status Active
- Tax year 2025
- Bedroom 2.794m X 3.378m
Level: Above - Primary bedroom 3.658m X 4.14m
Level: Above - Bedroom 2.946m X 3.454m
Level: Above - Living room 3.734m X 3.759m
Level: Basement - Flex room 3.175m X 6.477m
Level: Basement - Bedroom 2.794m X 3.378m
Level: Basement - Kitchen 3.708m X 3.759m
Level: Basement - Storage 2.184m X 2.489m
Level: Basement - Bedroom 3.607m X 4.648m
Level: Basement - Dining room 2.896m X 3.277m
Level: Main - Eating area 2.718m X 3.15m
Level: Main - Kitchen 3.2m X 3.835m
Level: Main - Family room 3.937m X 4.75m
Level: Main - Eating area 2.718m X 3.15m
Level: Main - Living room 3.658m X 4.775m
Level: Main - Laundry 2.261m X 2.54m
Level: Main - Foyer 1.6m X 1.626m
Level: Main - Family room 3.937m X 4.75m
Level: Main - Solarium 4.216m X 5.105m
Level: Main
- Listing type identifier Idx

$-3,867
/ Month

