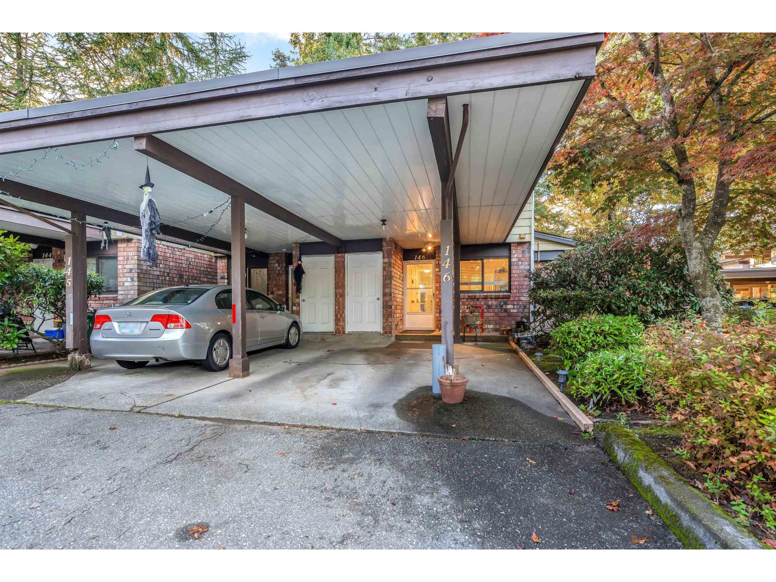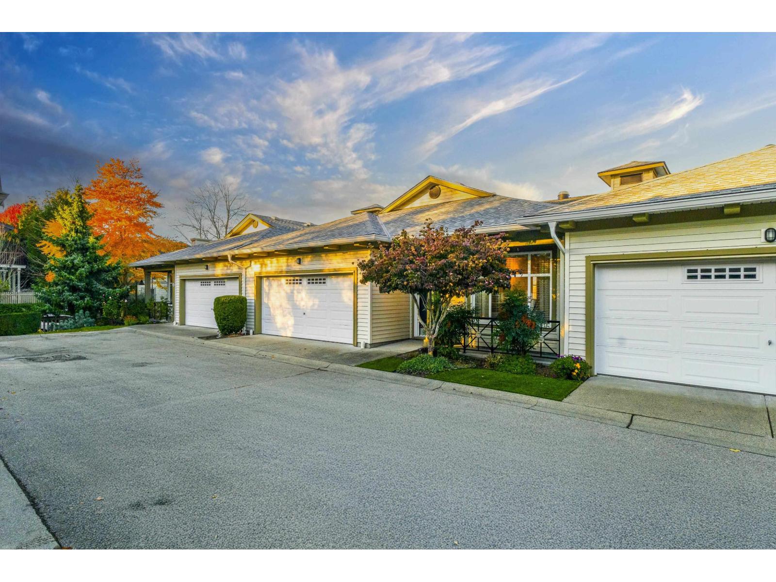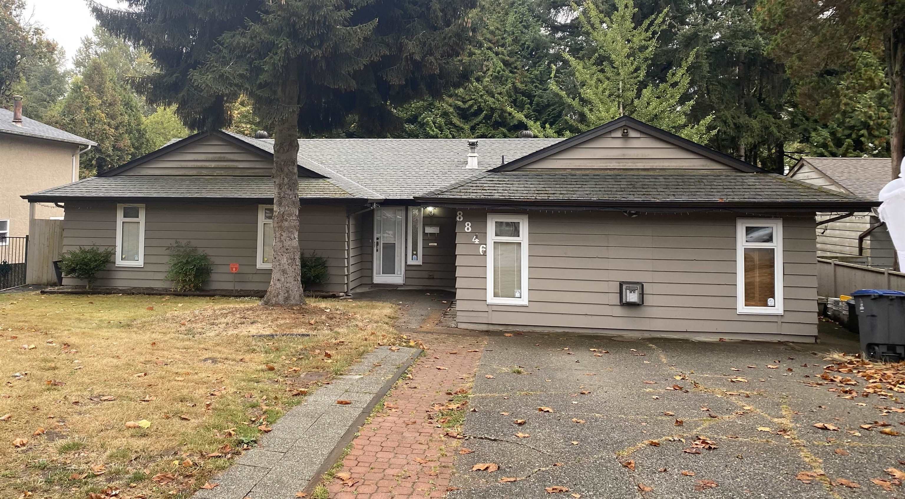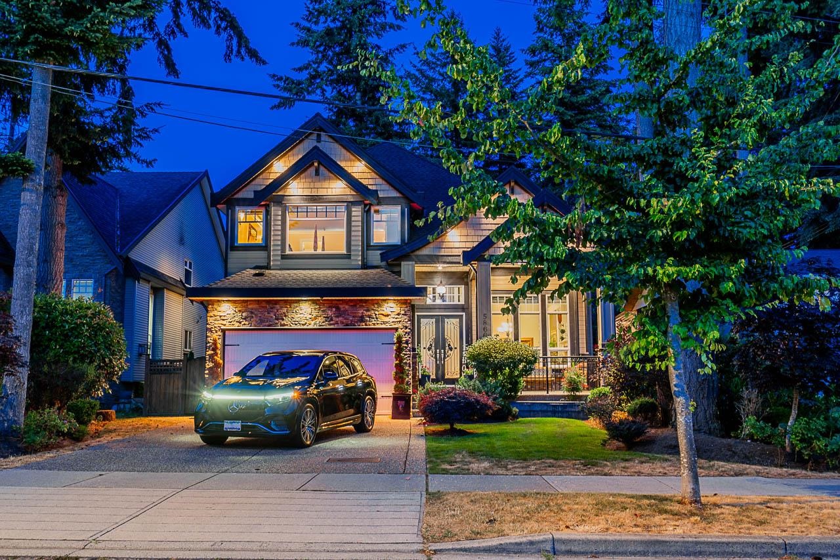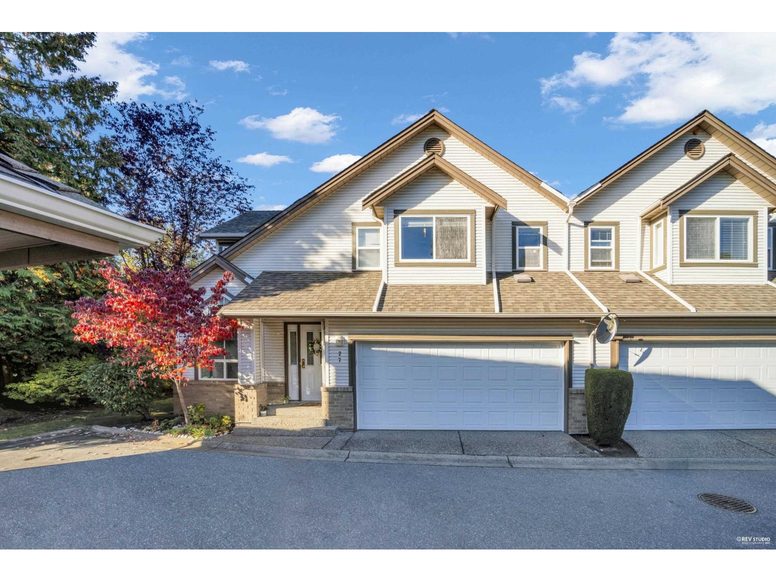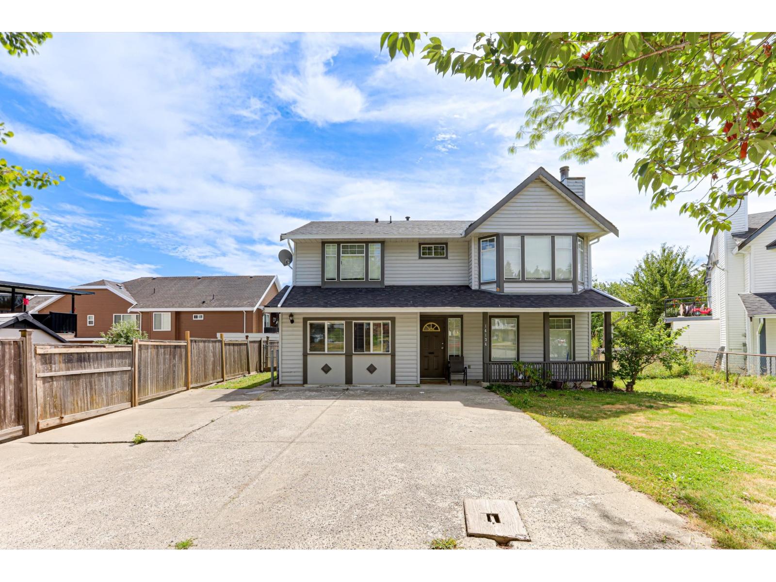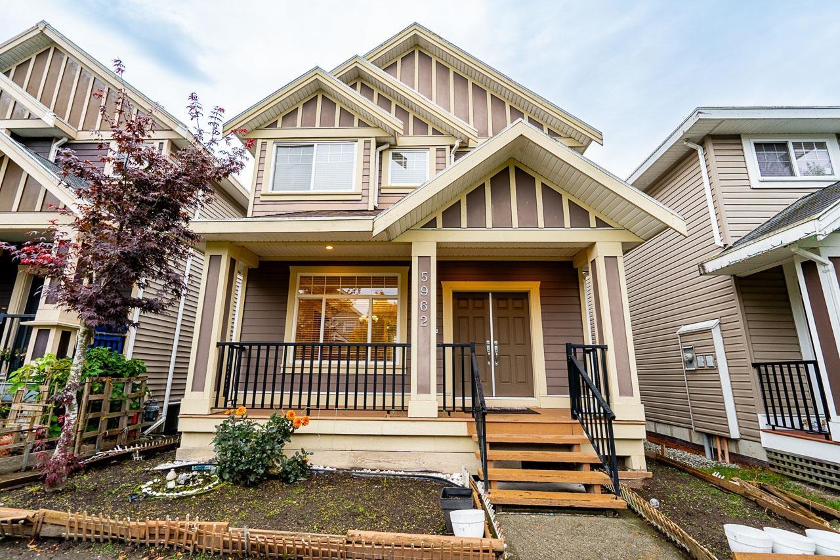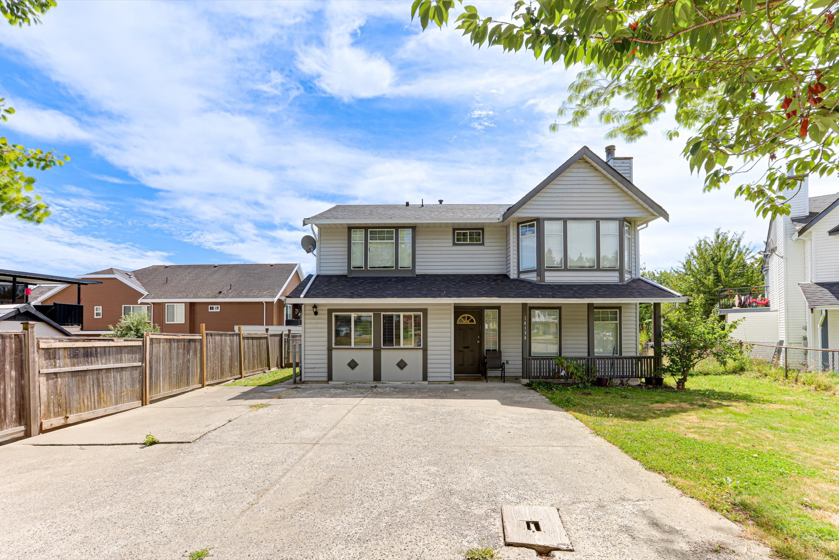Select your Favourite features
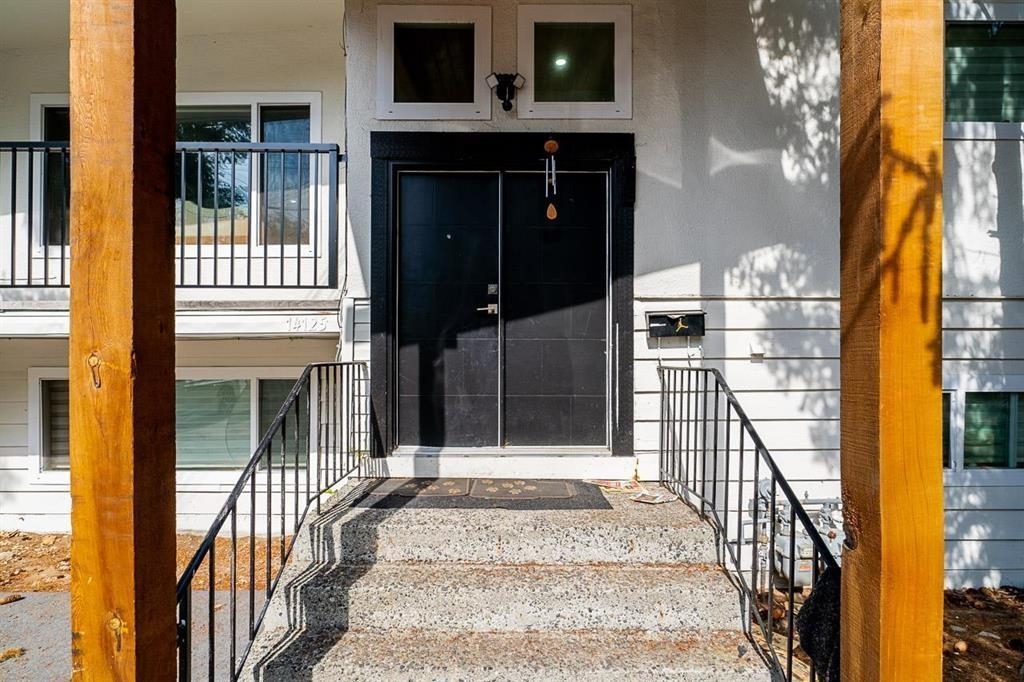
Highlights
Description
- Home value ($/Sqft)$559/Sqft
- Time on Houseful
- Property typeResidential
- StyleBasement entry
- Median school Score
- Year built1966
- Mortgage payment
FULLY RENOVATED 6 Bed & 4Bath house with 2,683 sqft living space area along Huge 9,123 sqft rectangular lot in the prime area of Surrey! Newer Roof, Windows, Flooring, Lighting, Plumbing, Fence, Paving, Driveway & Railing, SS Appliances, Newer Washrooms and much more! Main Floor features Kitchen with Stainless Steel appliances & quartz countertop, beautiful backsplash. Also comes with 2 Fully Renovated Rental Suites (2+1) as great Mortgage Helpers! No expense has been spared in the renovations! Close to both levels of Schools, Transit, Parks, grocery stores and all other amenities.
MLS®#R3010936 updated 1 month ago.
Houseful checked MLS® for data 1 month ago.
Home overview
Amenities / Utilities
- Heat source Natural gas
- Sewer/ septic Public sewer, sanitary sewer
Exterior
- Construction materials
- Foundation
- Parking desc
Interior
- # full baths 4
- # total bathrooms 4.0
- # of above grade bedrooms
- Appliances Washer/dryer, dishwasher, refrigerator, stove
Location
- Area Bc
- View No
- Water source Public
- Zoning description Rf
- Directions 7c6a18dd03cdf94fe34465ff96346d2b
Lot/ Land Details
- Lot dimensions 9123.0
Overview
- Lot size (acres) 0.21
- Basement information Finished
- Building size 2683.0
- Mls® # R3010936
- Property sub type Single family residence
- Status Active
- Tax year 2024
Rooms Information
metric
- Bedroom 3.404m X 2.819m
Level: Basement - Bedroom 2.794m X 2.819m
Level: Basement - Kitchen 2.032m X 2.362m
Level: Basement - Laundry 1.88m X 1.854m
Level: Basement - Living room 3.81m X 5.461m
Level: Basement - Living room 5.385m X 4.191m
Level: Main - Bedroom 3.251m X 2.921m
Level: Main - Kitchen 2.261m X 2.337m
Level: Main - Kitchen 2.87m X 4.699m
Level: Main - Bedroom 3.251m X 3.226m
Level: Main - Living room 2.591m X 2.997m
Level: Main - Bedroom 3.251m X 2.438m
Level: Main - Bedroom 2.769m X 2.565m
Level: Main
SOA_HOUSEKEEPING_ATTRS
- Listing type identifier Idx

Lock your rate with RBC pre-approval
Mortgage rate is for illustrative purposes only. Please check RBC.com/mortgages for the current mortgage rates
$-4,000
/ Month25 Years fixed, 20% down payment, % interest
$
$
$
%
$
%

Schedule a viewing
No obligation or purchase necessary, cancel at any time
Nearby Homes
Real estate & homes for sale nearby

