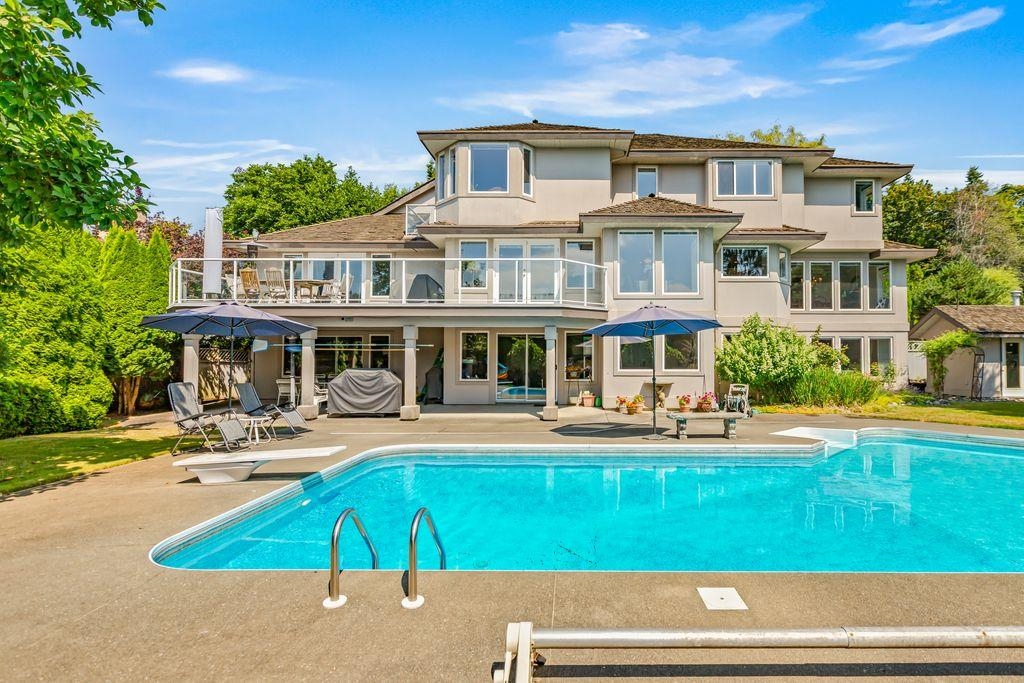- Houseful
- BC
- Surrey
- Fleetwood Enclave
- 77 Avenue

Highlights
Description
- Home value ($/Sqft)$527/Sqft
- Time on Houseful
- Property typeResidential
- Neighbourhood
- Median school Score
- Year built1992
- Mortgage payment
First time on the market! This stunning 5 bed, 4 bath custom-built home is located in prestigious Coast Meridian Estates on a rare 15,158 sq ft lot. Set in a private, country-like setting with beautiful southern views, this air conditioned residence offers space, privacy, and luxury. Built with exceptional craftsmanship and premium materials, thoughtfully designed layout and room for entertaining. The resort-style backyard features a gorgeous in-ground pool, plus a pool house with its own washroom. Truly a one-of-a-kind property in one of Surrey’s most desirable neighbourhoods! Close to Northview Golf & Country Club and Surrey Golf Club.
MLS®#R3031389 updated 2 months ago.
Houseful checked MLS® for data 2 months ago.
Home overview
Amenities / Utilities
- Heat source Forced air
- Sewer/ septic Public sewer
Exterior
- Construction materials
- Foundation
- Roof
- # parking spaces 6
- Parking desc
Interior
- # full baths 2
- # half baths 2
- # total bathrooms 4.0
- # of above grade bedrooms
- Appliances Washer/dryer, dishwasher, refrigerator, stove
Location
- Area Bc
- Water source Public
- Zoning description R2
Lot/ Land Details
- Lot dimensions 15158.0
Overview
- Lot size (acres) 0.35
- Basement information Unfinished
- Building size 5501.0
- Mls® # R3031389
- Property sub type Single family residence
- Status Active
- Virtual tour
- Tax year 2024
Rooms Information
metric
- Bedroom 3.683m X 3.48m
Level: Above - Bedroom 3.073m X 3.226m
Level: Above - Primary bedroom 4.978m X 6.756m
Level: Above - Bedroom 3.073m X 4.216m
Level: Above - Laundry 3.251m X 3.124m
Level: Main - Foyer 4.293m X 4.521m
Level: Main - Eating area 2.819m X 6.807m
Level: Main - Bedroom 3.099m X 3.048m
Level: Main - Living room 4.293m X 5.41m
Level: Main - Dining room 4.623m X 3.531m
Level: Main - Recreation room 6.68m X 4.928m
Level: Main - Family room 4.47m X 4.597m
Level: Main - Kitchen 3.581m X 4.978m
Level: Main
SOA_HOUSEKEEPING_ATTRS
- Listing type identifier Idx

Lock your rate with RBC pre-approval
Mortgage rate is for illustrative purposes only. Please check RBC.com/mortgages for the current mortgage rates
$-7,733
/ Month25 Years fixed, 20% down payment, % interest
$
$
$
%
$
%

Schedule a viewing
No obligation or purchase necessary, cancel at any time
Nearby Homes
Real estate & homes for sale nearby












