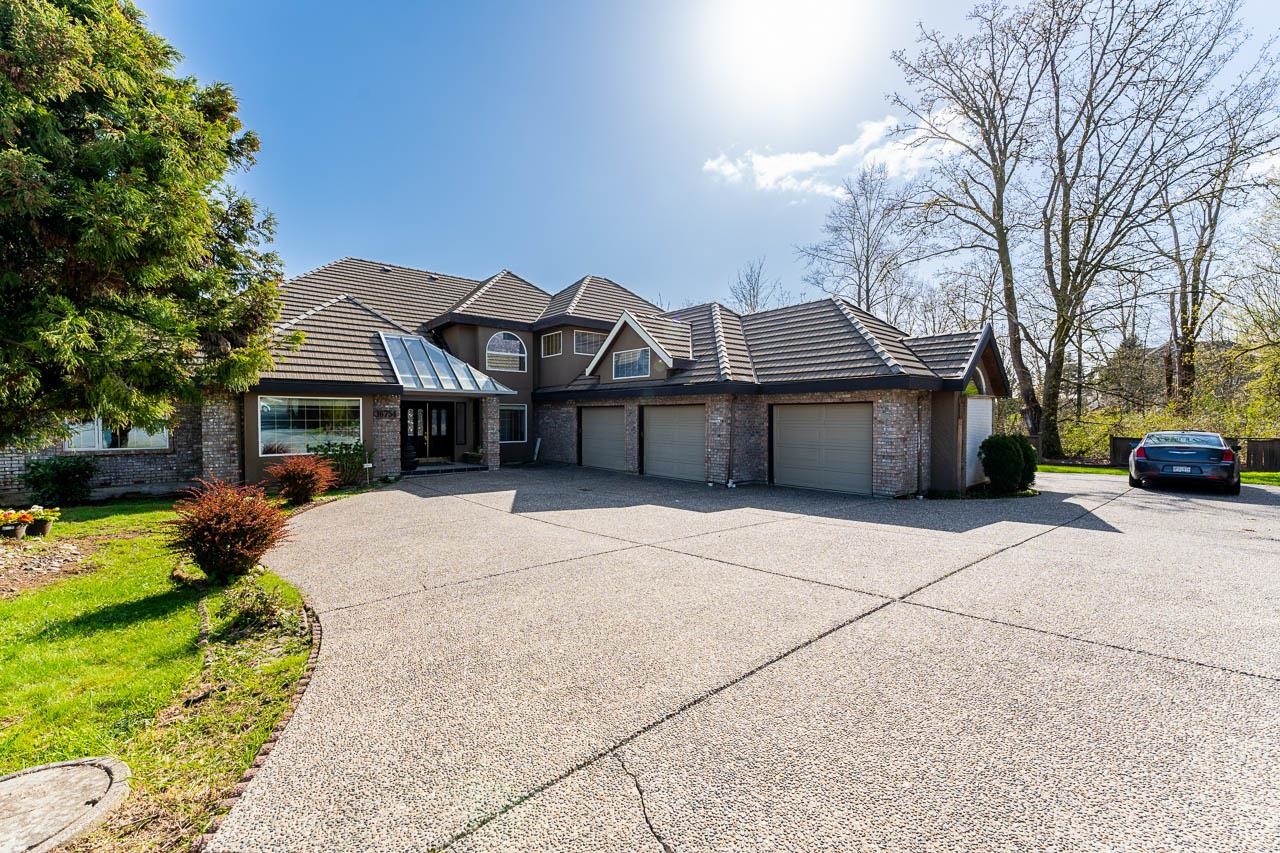Select your Favourite features

Highlights
Description
- Home value ($/Sqft)$509/Sqft
- Time on Houseful
- Property typeResidential
- CommunityShopping Nearby
- Median school Score
- Year built1994
- Mortgage payment
Welcome to your private oasis near 168 St & Fraser Hwy! This executive-style home sits on a landscaped 1-acre lot with golf course and valley views. Enjoy a peaceful backyard with waterfall, koi pond, and gazebo — perfect for relaxing or entertaining. Main floor master BR with spa-like 5-piece ensuite, vaulted ceilings, and ensuites in all bedrooms. Basement includes rec, media rooms and a wet bar. In good original condition with the potential to update and make your own. Close to shopping, recreation, and more. Subdivision potential—buyer to verify with City of Surrey.
MLS®#R2988102 updated 5 months ago.
Houseful checked MLS® for data 5 months ago.
Home overview
Amenities / Utilities
- Heat source Forced air, natural gas
- Sewer/ septic Public sewer
Exterior
- Construction materials
- Foundation
- Roof
- Fencing Fenced
- # parking spaces 12
- Parking desc
Interior
- # full baths 4
- # half baths 3
- # total bathrooms 7.0
- # of above grade bedrooms
- Appliances Washer/dryer, dishwasher, refrigerator, cooktop, freezer, microwave, wine cooler
Location
- Community Shopping nearby
- Area Bc
- Subdivision
- View Yes
- Water source Public
- Zoning description Ra
- Directions 24bd3110b98fc54355d532a8c2f7654a
Lot/ Land Details
- Lot dimensions 42428.0
Overview
- Lot size (acres) 0.97
- Basement information Crawl space, full, unfinished
- Building size 5506.0
- Mls® # R2988102
- Property sub type Single family residence
- Status Active
- Virtual tour
- Tax year 2024
Rooms Information
metric
- Den 4.013m X 3.048m
Level: Above - Walk-in closet 1.448m X 2.667m
Level: Above - Bedroom 6.147m X 5.461m
Level: Above - Walk-in closet 1.524m X 2.819m
Level: Above - Bedroom 4.75m X 3.15m
Level: Above - Bedroom 4.597m X 3.378m
Level: Above - Bar room 1.321m X 1.854m
Level: Basement - Media room 5.842m X 4.064m
Level: Basement - Recreation room 4.343m X 6.502m
Level: Basement - Foyer 2.337m X 2.946m
Level: Main - Bedroom 3.759m X 3.404m
Level: Main - Walk-in closet 2.007m X 1.956m
Level: Main - Storage 1.346m X 2.159m
Level: Main - Walk-in closet 2.007m X 1.88m
Level: Main - Patio 5.74m X 13.005m
Level: Main - Family room 6.325m X 4.394m
Level: Main - Storage 1.372m X 1.956m
Level: Main - Dining room 5.258m X 4.166m
Level: Main - Den 3.404m X 3.073m
Level: Main - Laundry 2.692m X 3.073m
Level: Main - Office 4.293m X 3.429m
Level: Main - Living room 4.394m X 3.785m
Level: Main - Kitchen 4.521m X 4.928m
Level: Main - Primary bedroom 4.343m X 6.477m
Level: Main
SOA_HOUSEKEEPING_ATTRS
- Listing type identifier Idx

Lock your rate with RBC pre-approval
Mortgage rate is for illustrative purposes only. Please check RBC.com/mortgages for the current mortgage rates
$-7,467
/ Month25 Years fixed, 20% down payment, % interest
$
$
$
%
$
%

Schedule a viewing
No obligation or purchase necessary, cancel at any time
Nearby Homes
Real estate & homes for sale nearby










