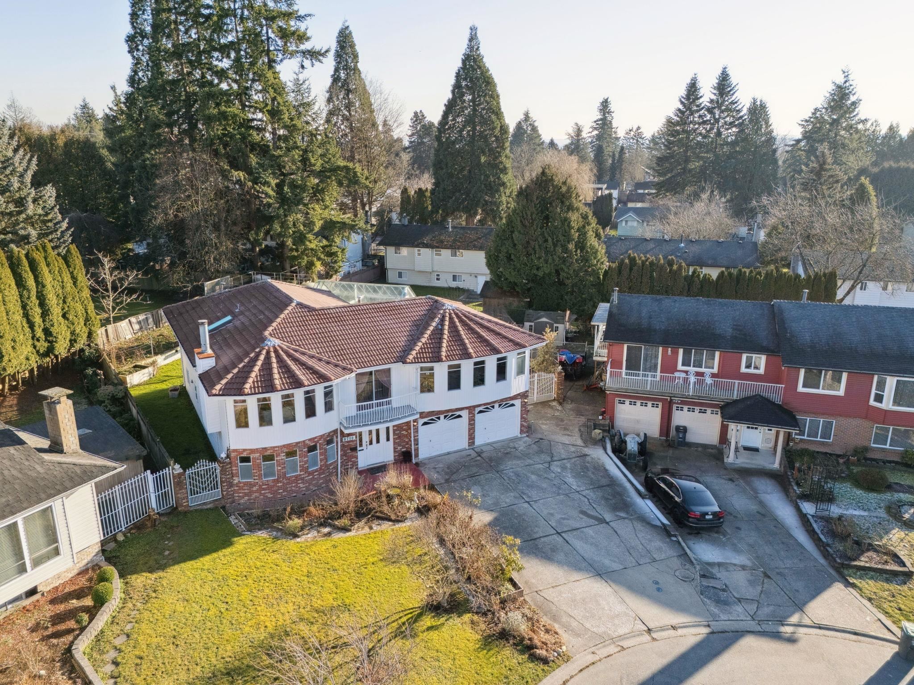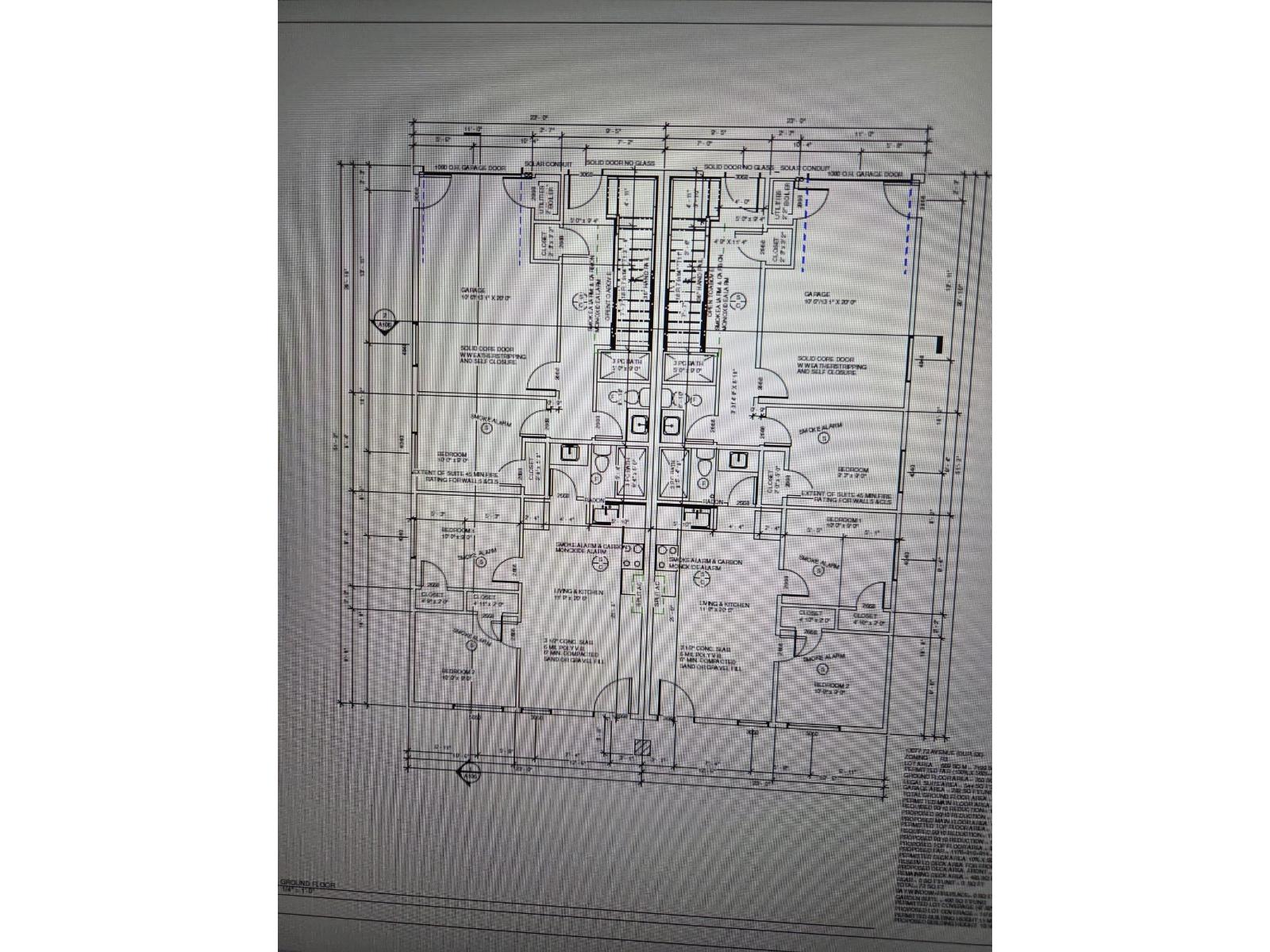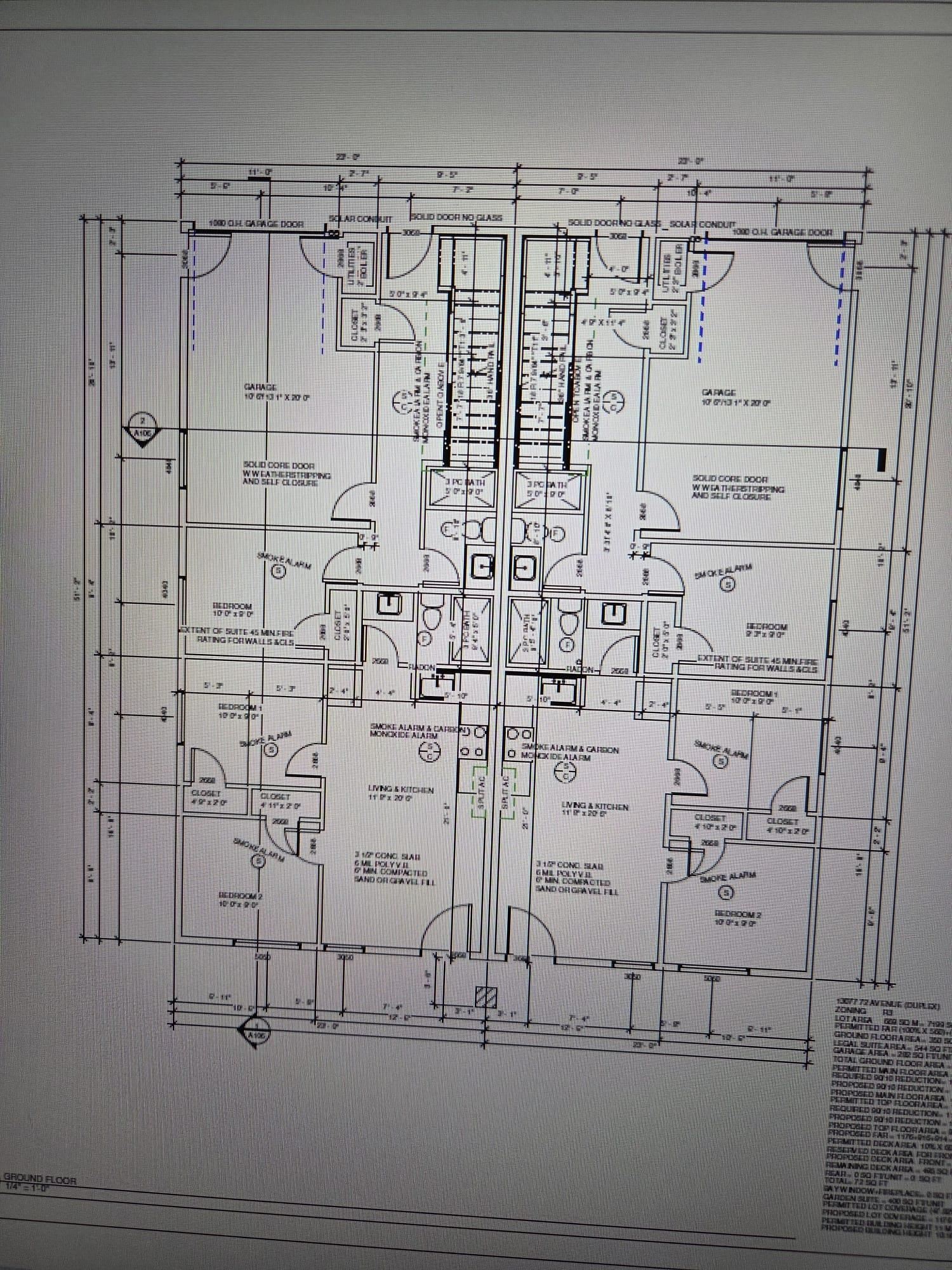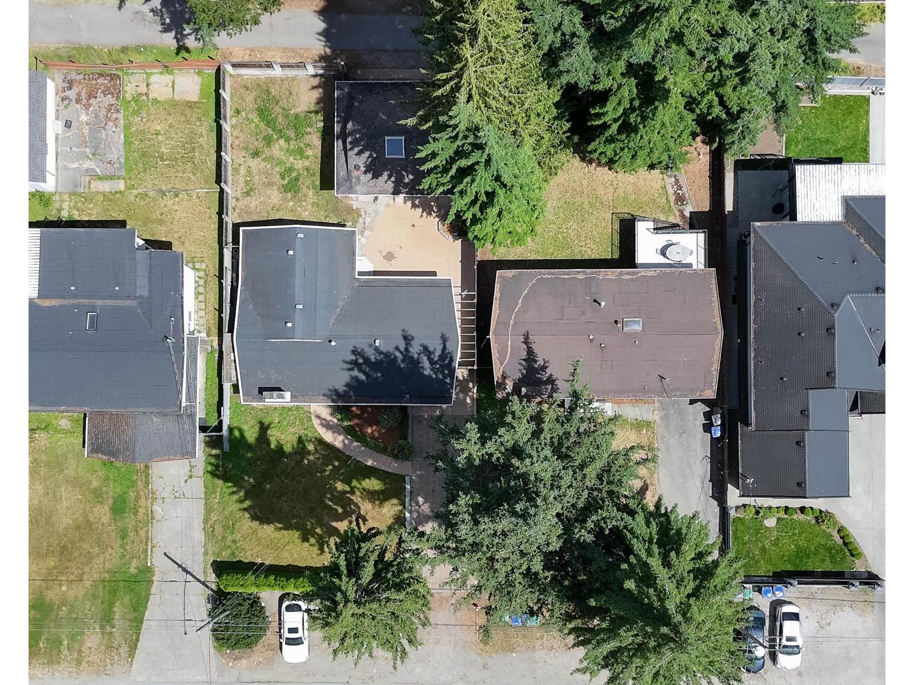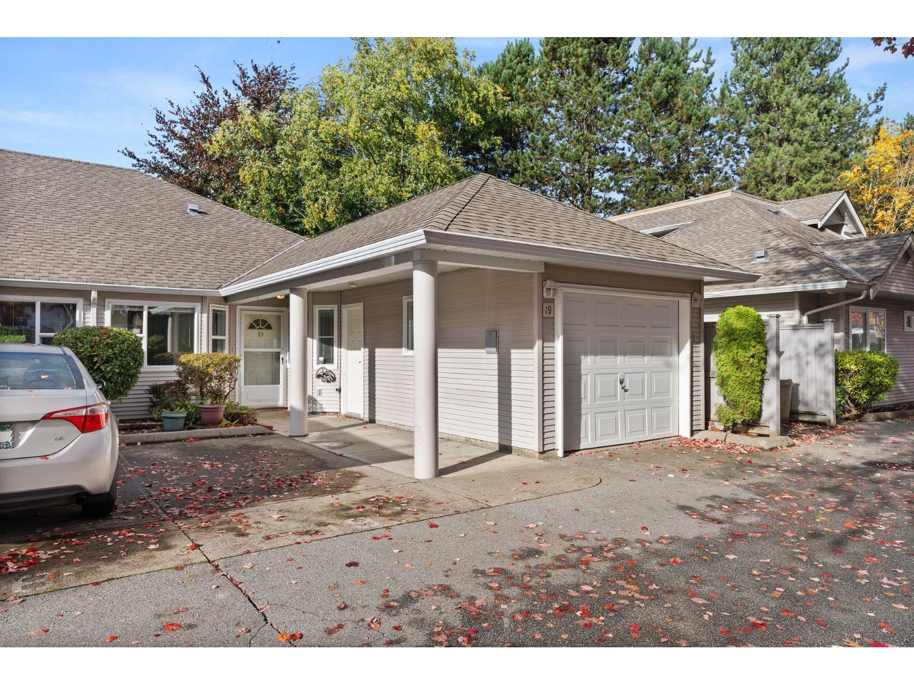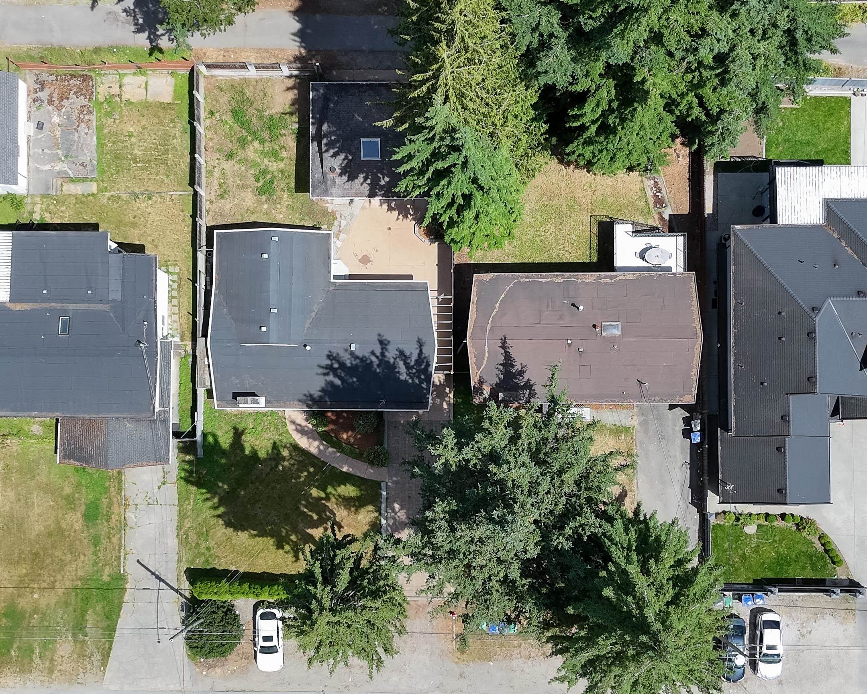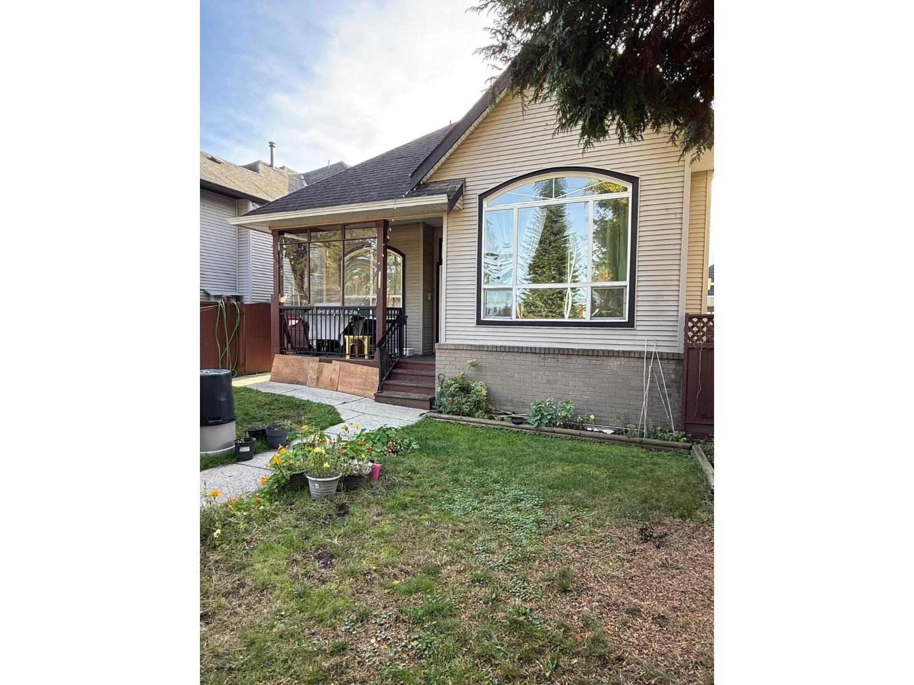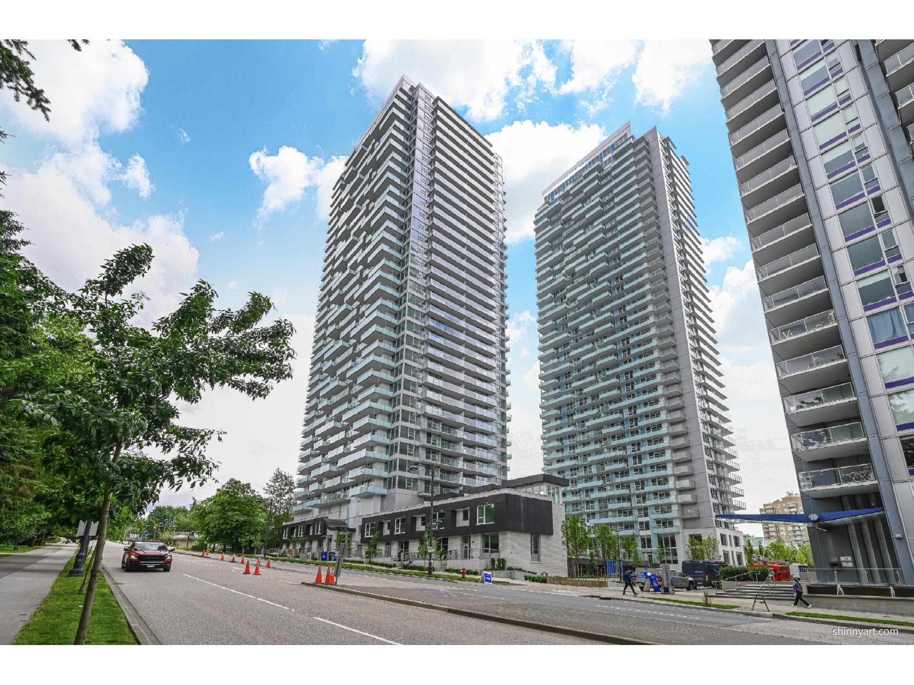Select your Favourite features
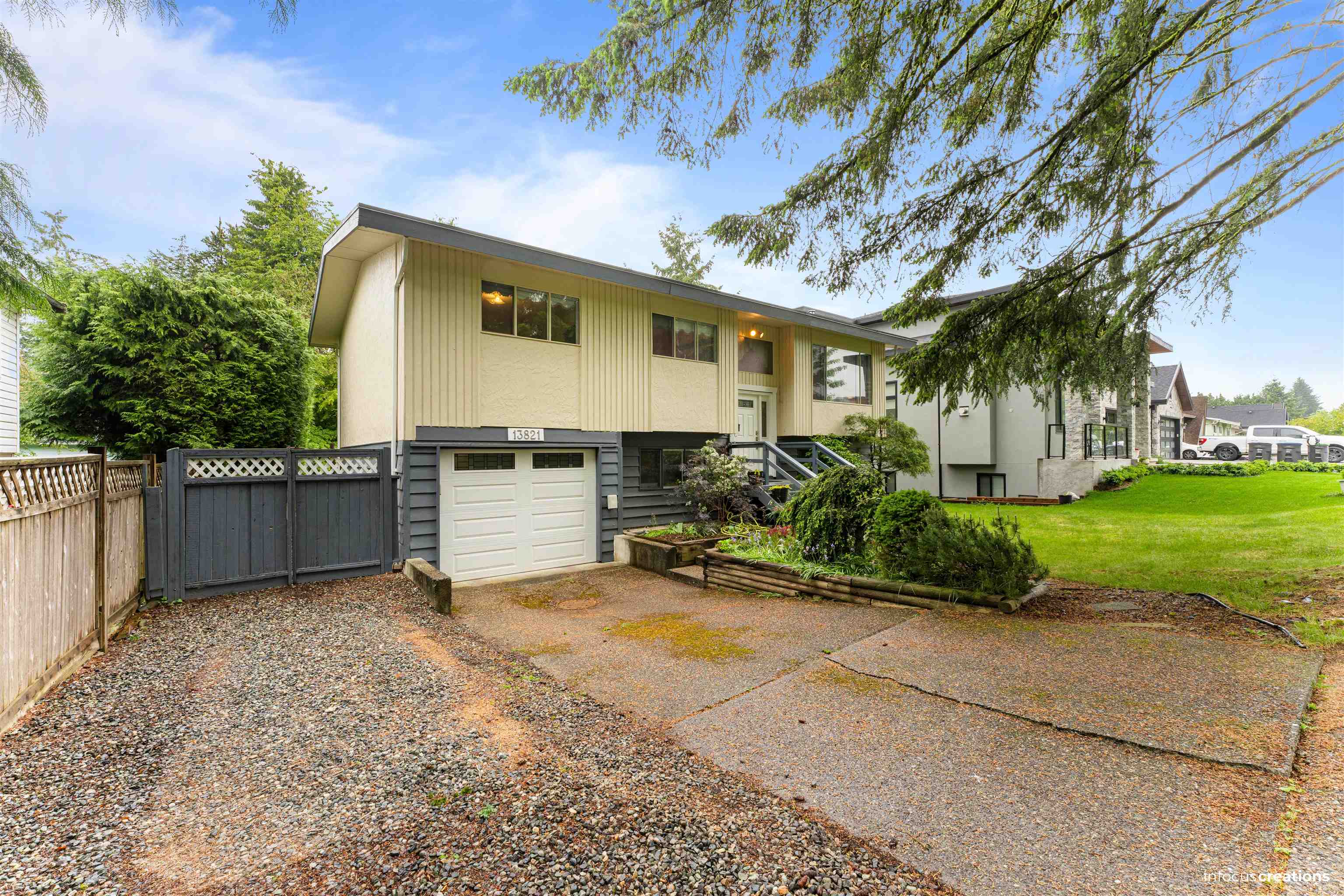
77a Avenue
For Sale
165 Days
$1,349,000 $24K
$1,325,000
4 beds
2 baths
1,932 Sqft
77a Avenue
For Sale
165 Days
$1,349,000 $24K
$1,325,000
4 beds
2 baths
1,932 Sqft
Highlights
Description
- Home value ($/Sqft)$686/Sqft
- Time on Houseful
- Property typeResidential
- Median school Score
- Year built1974
- Mortgage payment
Nestled on a quiet, family-friendly street in East Newton, this impeccably maintained split-level home spans approximately 2,000 sq ft and offers 4 bedrooms and 2 bathrooms. Frequent-bus-stop zoning that allows building upto 6 units. The oversized kitchen features abundant cabinetry and counter space, while the upper level boasts three spacious bedrooms and one full bath. A versatile lower level includes a fourth bedroom, full bath and large family room—ideal for a suite or mortgage helper. Outside, enjoy your private backyard with an expansive patio perfect for entertaining. You’ll be within walking distance of Lakshmi Narayan Mandir, Brookside Gurudwara, local shops, Bear Creek Elementary and Frank Hurt Secondary.
MLS®#R3004698 updated 2 months ago.
Houseful checked MLS® for data 2 months ago.
Home overview
Amenities / Utilities
- Heat source Forced air
- Sewer/ septic Public sewer, sanitary sewer, storm sewer
Exterior
- Construction materials
- Foundation
- Roof
- # parking spaces 5
- Parking desc
Interior
- # full baths 2
- # total bathrooms 2.0
- # of above grade bedrooms
Location
- Area Bc
- Water source Public
- Zoning description R3
- Directions 69ea49804c1bf3724f4786bfda62b6e2
Lot/ Land Details
- Lot dimensions 7989.0
Overview
- Lot size (acres) 0.18
- Basement information Finished
- Building size 1932.0
- Mls® # R3004698
- Property sub type Single family residence
- Status Active
- Tax year 2024
Rooms Information
metric
- Utility 0.787m X 2.311m
Level: Basement - Recreation room 7.823m X 5.918m
Level: Basement - Bedroom 3.556m X 2.896m
Level: Basement - Bedroom 3.962m X 2.642m
Level: Main - Kitchen 2.972m X 4.928m
Level: Main - Living room 5.182m X 3.962m
Level: Main - Dining room 2.972m X 2.718m
Level: Main - Bedroom 3.861m X 3.759m
Level: Main - Bedroom 3.861m X 2.743m
Level: Main - Foyer 1.27m X 1.956m
Level: Main
SOA_HOUSEKEEPING_ATTRS
- Listing type identifier Idx

Lock your rate with RBC pre-approval
Mortgage rate is for illustrative purposes only. Please check RBC.com/mortgages for the current mortgage rates
$-3,533
/ Month25 Years fixed, 20% down payment, % interest
$
$
$
%
$
%

Schedule a viewing
No obligation or purchase necessary, cancel at any time
Nearby Homes
Real estate & homes for sale nearby





