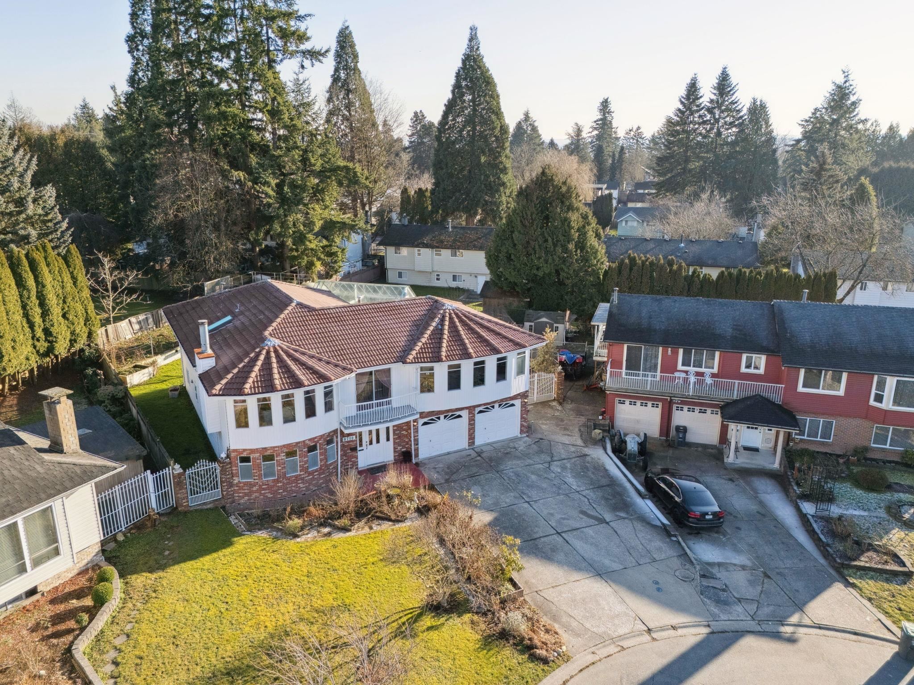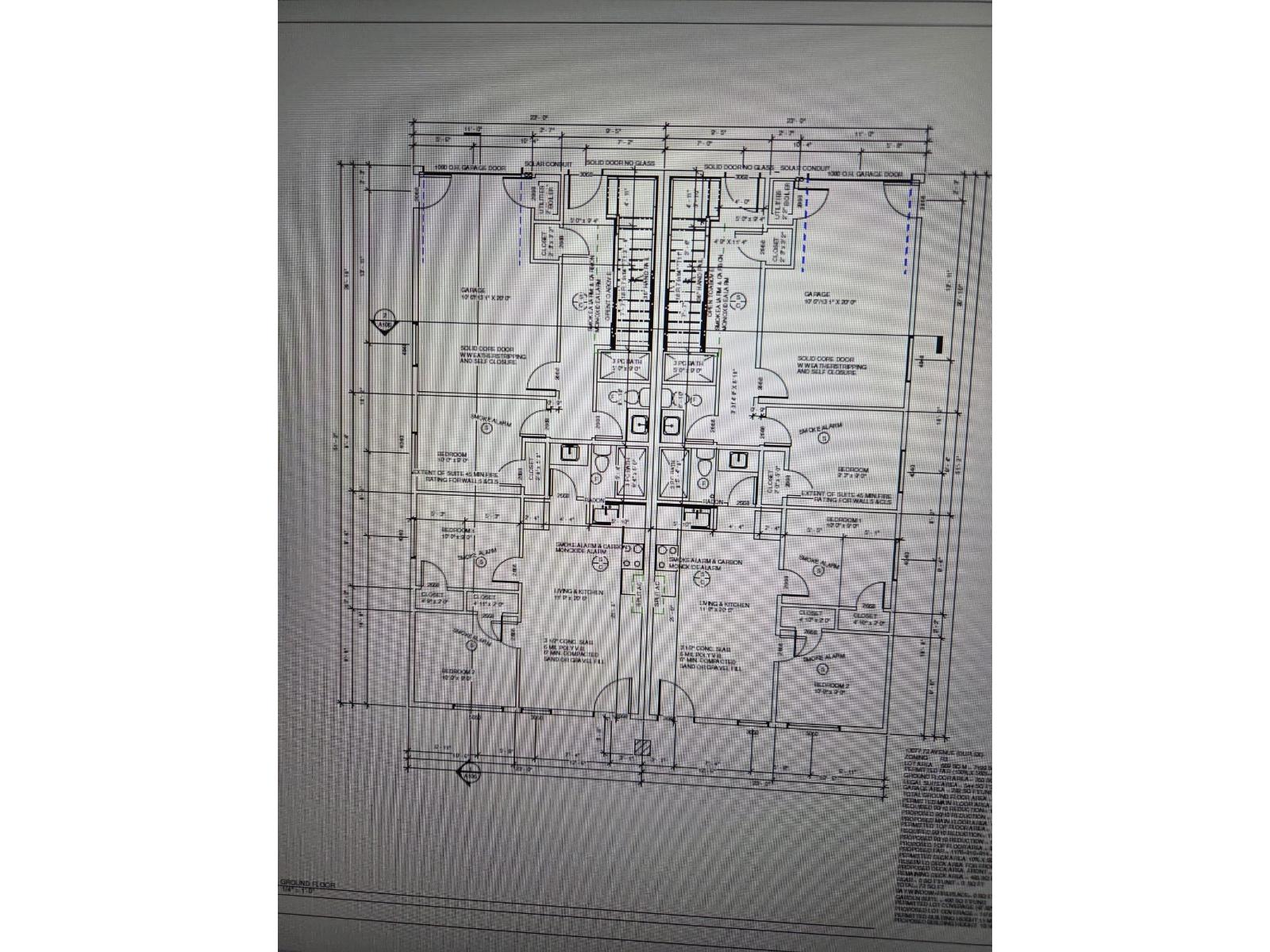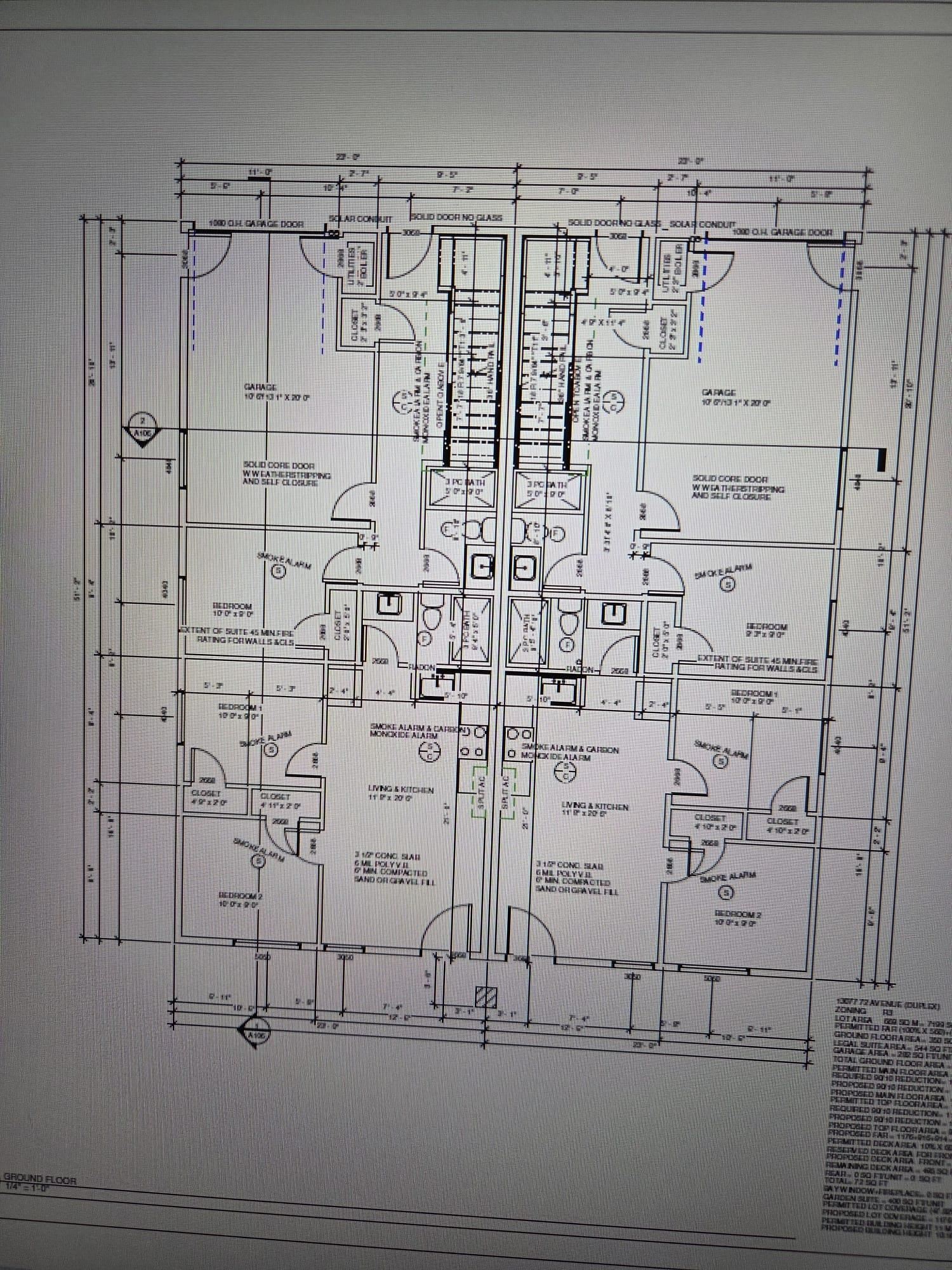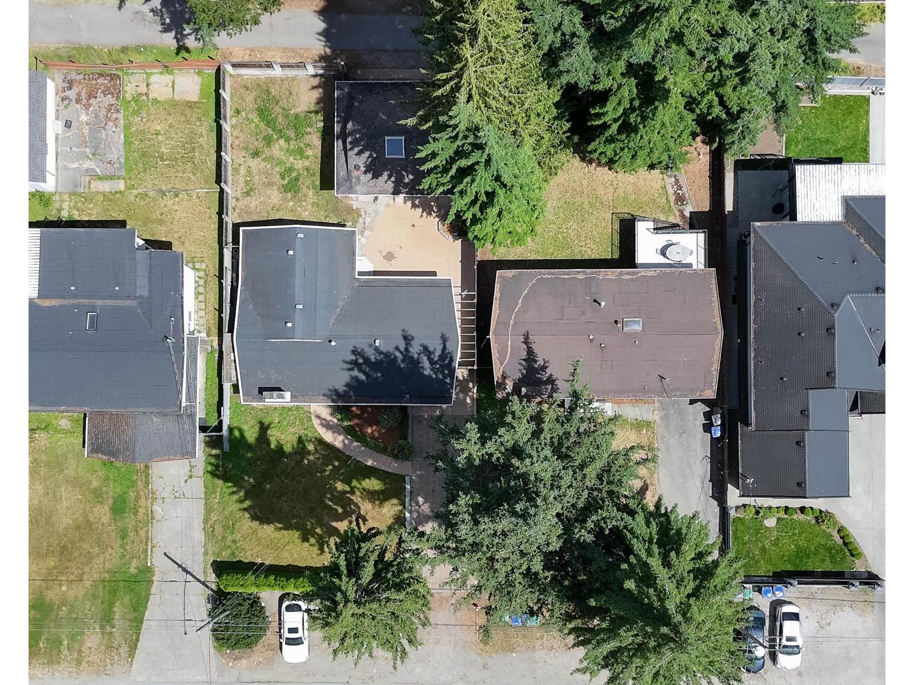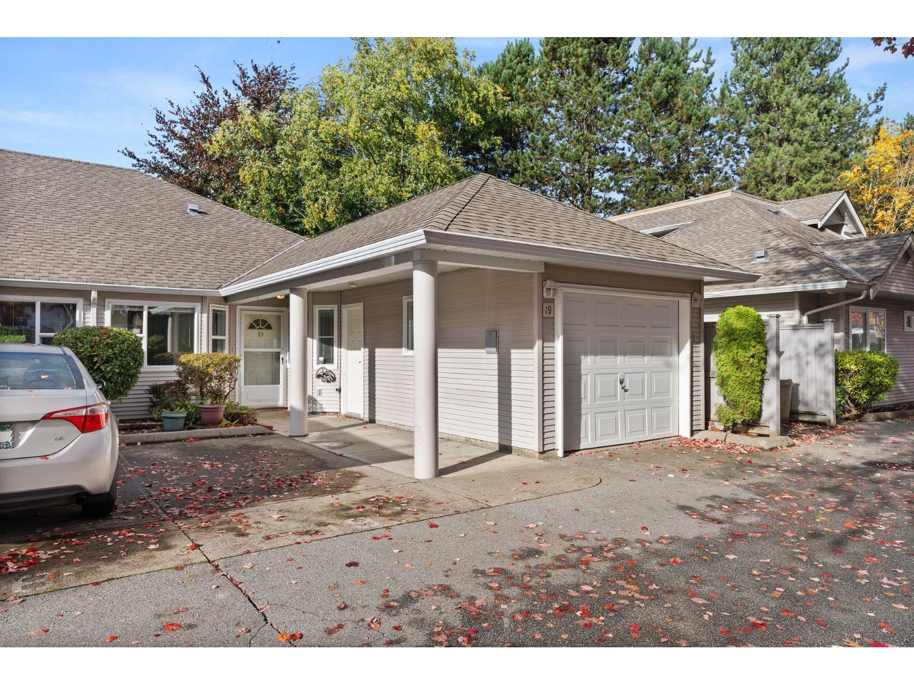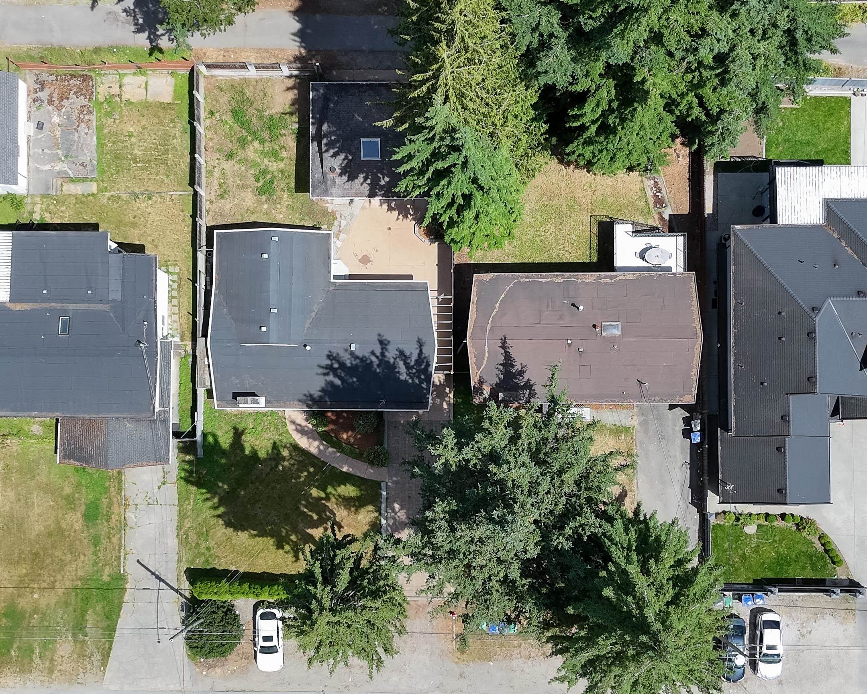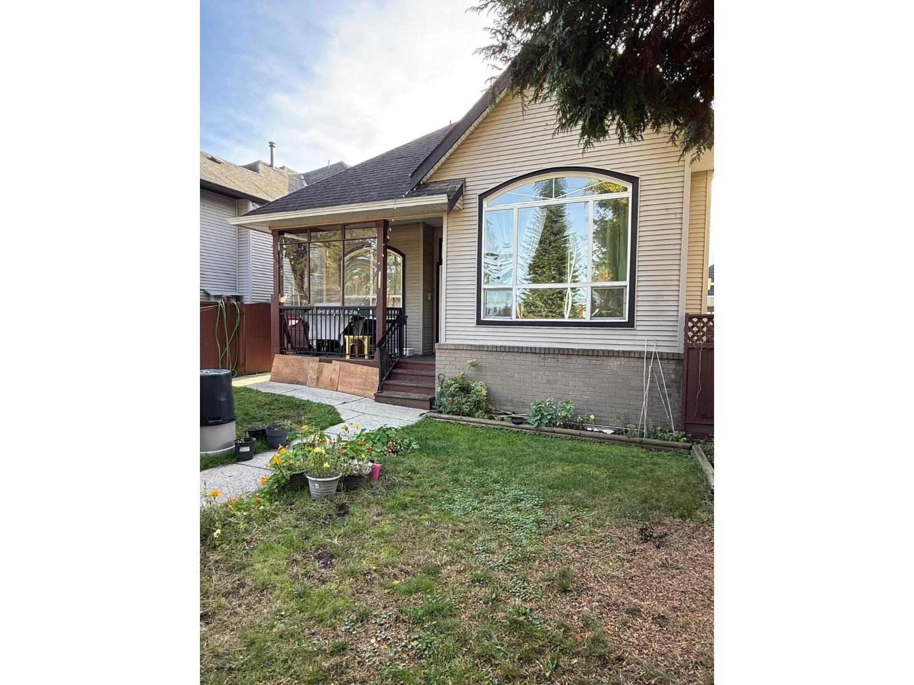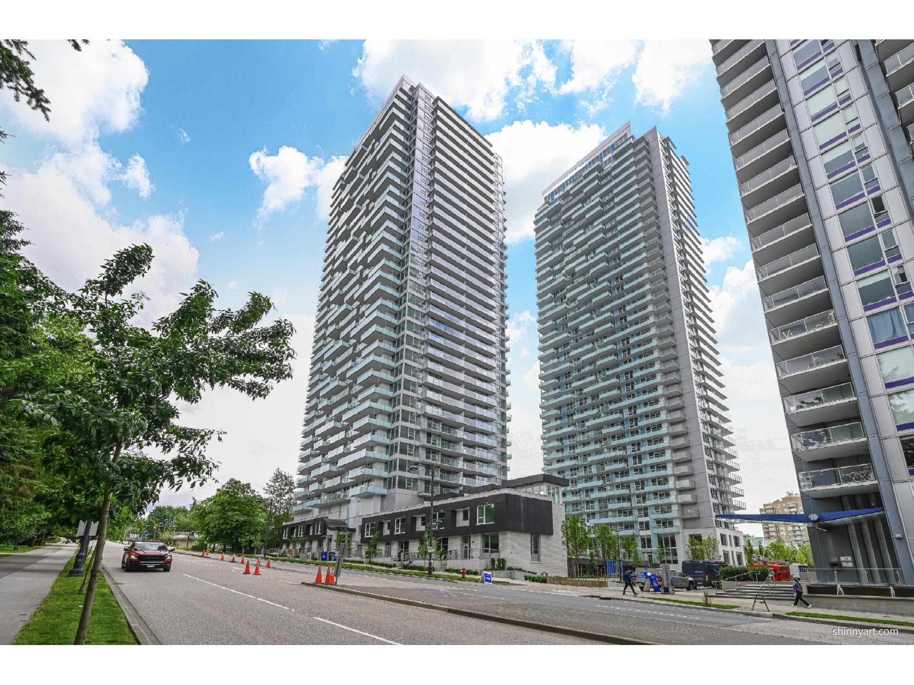Select your Favourite features
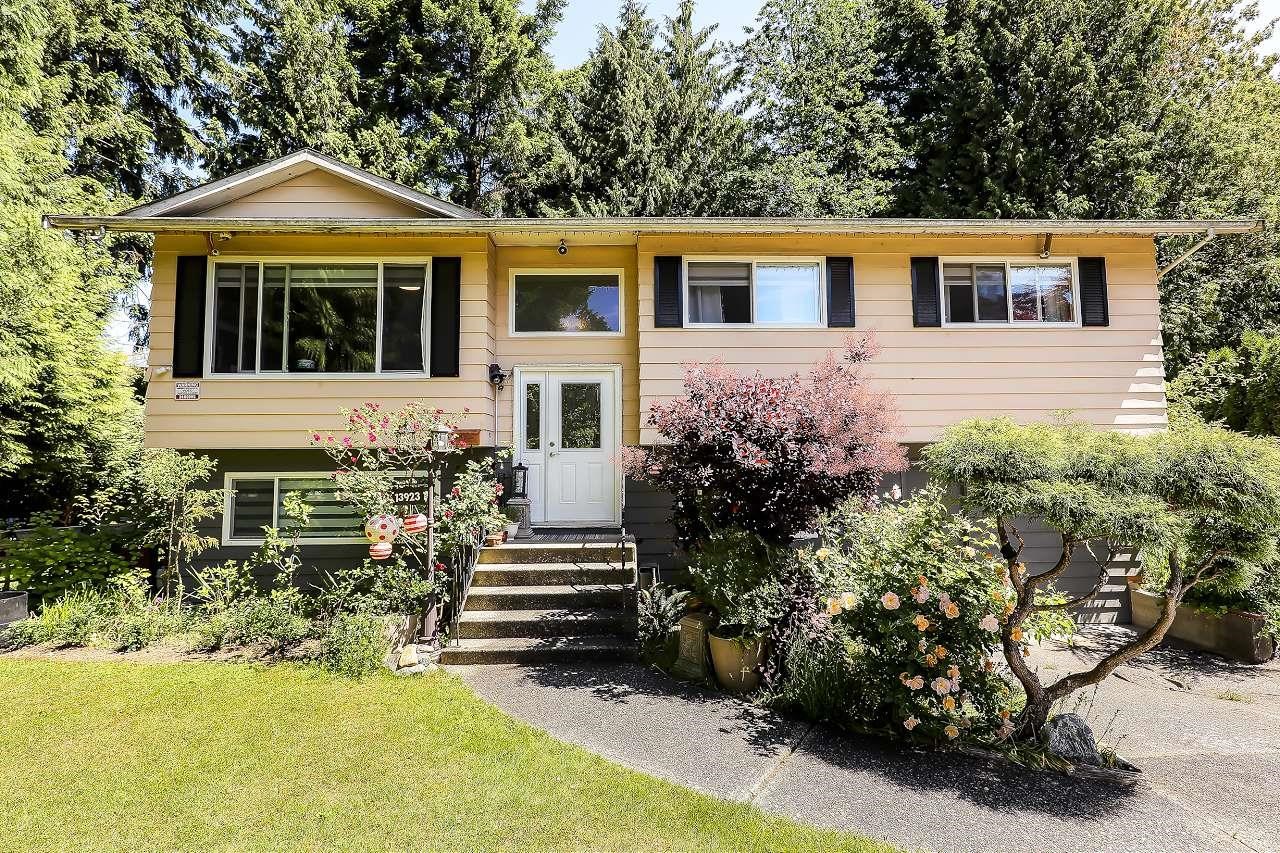
77a Avenue
For Sale
144 Days
$1,199,000 $50K
$1,149,000
5 beds
2 baths
2,245 Sqft
77a Avenue
For Sale
144 Days
$1,199,000 $50K
$1,149,000
5 beds
2 baths
2,245 Sqft
Highlights
Description
- Home value ($/Sqft)$512/Sqft
- Time on Houseful
- Property typeResidential
- StyleBasement entry
- Median school Score
- Year built1975
- Mortgage payment
Basement Entry home on Rare 11,700 sqft, Ravine Lot on a Quiet Cul-De-Sac. Welcome to this updated 5 Bdrm & 2 Baths family home tucked away on a spacious 11,700 sq ft lot, situated in a quiet cul-de-sac and backing onto a serene ravine for ultimate privacy and natural beauty. The bright, open-concept upper floor features a new modern kitchen with stylish tile flooring, with laminate floors throughout the main living areas. Enjoy 3 generously sized Bedrooms on main floor & a tastefully updated main Bathroom, all framed by newer vinyl windows and fresh blinds. Downstairs boasts a Huge Recreation room, Lrg. Bedroom with Walk-in closet, another Bedroom or Office. Den which could be a Bedroom plus another full Bathroom and Laundry. Basement has a separate entrance. Covered Sundeck & RV parking.
MLS®#R3013032 updated 2 days ago.
Houseful checked MLS® for data 2 days ago.
Home overview
Amenities / Utilities
- Heat source Forced air, natural gas
- Sewer/ septic Public sewer, sanitary sewer, storm sewer
Exterior
- Construction materials
- Foundation
- Roof
- Fencing Fenced
- # parking spaces 4
- Parking desc
Interior
- # full baths 2
- # total bathrooms 2.0
- # of above grade bedrooms
- Appliances Washer/dryer, dishwasher, refrigerator, stove, microwave
Location
- Area Bc
- Subdivision
- View Yes
- Water source Public
- Zoning description R3
Lot/ Land Details
- Lot dimensions 11703.0
Overview
- Lot size (acres) 0.27
- Basement information Full
- Building size 2245.0
- Mls® # R3013032
- Property sub type Single family residence
- Status Active
- Tax year 2024
Rooms Information
metric
- Bedroom 6.096m X 3.099m
- Kitchen 3.048m X 2.972m
- Bedroom 2.743m X 2.388m
- Laundry 0.914m X 0.914m
- Living room 4.267m X 3.658m
- Den 3.353m X 2.896m
- Eating area 3.658m X 3.048m
- Kitchen 4.877m X 2.87m
Level: Main - Bedroom 3.759m X 2.642m
Level: Main - Dining room 3.658m X 2.743m
Level: Main - Bedroom 3.962m X 2.667m
Level: Main - Living room 4.877m X 3.861m
Level: Main - Primary bedroom 3.759m X 3.708m
Level: Main
SOA_HOUSEKEEPING_ATTRS
- Listing type identifier Idx

Lock your rate with RBC pre-approval
Mortgage rate is for illustrative purposes only. Please check RBC.com/mortgages for the current mortgage rates
$-3,064
/ Month25 Years fixed, 20% down payment, % interest
$
$
$
%
$
%

Schedule a viewing
No obligation or purchase necessary, cancel at any time
Nearby Homes
Real estate & homes for sale nearby





