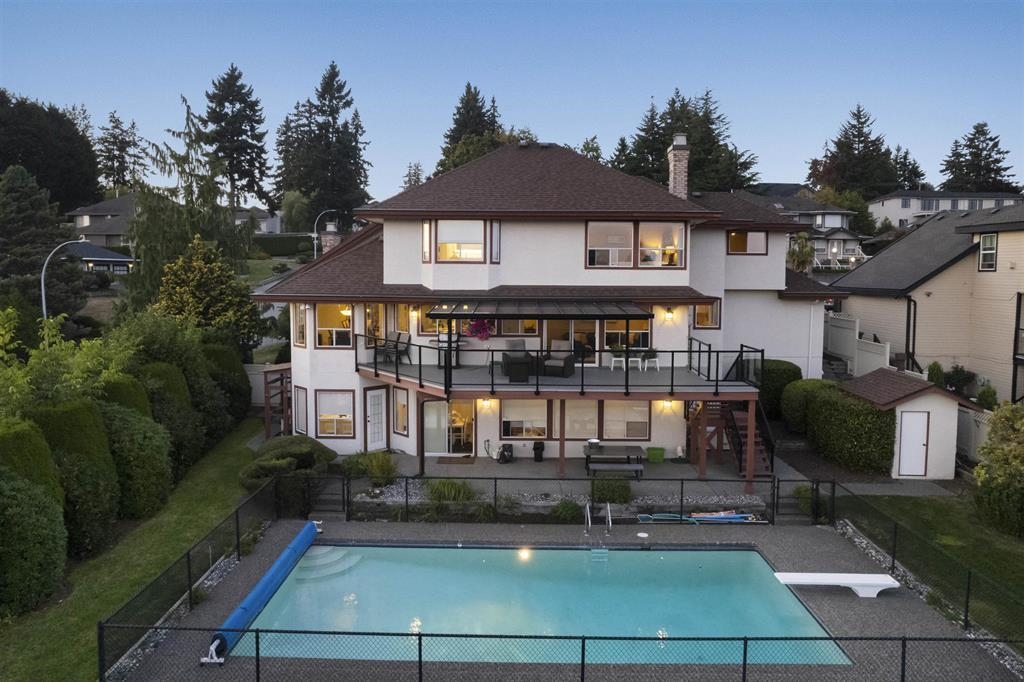
77a Avenue
77a Avenue
Highlights
Description
- Home value ($/Sqft)$453/Sqft
- Time on Houseful
- Property typeResidential
- CommunityShopping Nearby
- Median school Score
- Year built1989
- Mortgage payment
Palatial 6BR 4.5BTH in prestigious Coast Meridian Estates. This luxurious 4,800 sqft residence sits atop a tastefully manicured 12,000 sqft+ corner lot w/ 3 car garage & expansive driveway. French doors open into a bright & airy foyer drawing you into elegant, refined spaces w/ thoughtful details throughout. Your chef-inspired kitchen features crisp, granite counters alongside stainless steel Jenn-Air appliances & a walk-in pantry. Enjoy unobstructed views of Northview Golf, Serpentine River Valley & Mt Baker from the comfort of your sprawling, 442 sqft covered balcony or your spacious primary bedroom boasting an enviable, spa-like ensuite. Updated ground level 2BR 1BTH w/ sauna below leads to a private, south-facing backyard w/ in-ground pool - perfect for in laws or as a mortgage helper.
Home overview
- Heat source Forced air, heat pump, natural gas
- Sewer/ septic Public sewer, sanitary sewer
- Construction materials
- Foundation
- Roof
- # parking spaces 9
- Parking desc
- # full baths 4
- # half baths 1
- # total bathrooms 5.0
- # of above grade bedrooms
- Appliances Washer/dryer, dishwasher, refrigerator, stove, microwave, range top
- Community Shopping nearby
- Area Bc
- Water source Public
- Zoning description Rh-g
- Lot dimensions 12066.0
- Lot size (acres) 0.28
- Basement information Finished
- Building size 4860.0
- Mls® # R3013871
- Property sub type Single family residence
- Status Active
- Virtual tour
- Tax year 2024
- Bedroom 5.74m X 3.429m
Level: Above - Walk-in closet 1.829m X 4.343m
Level: Above - Primary bedroom 4.216m X 5.893m
Level: Above - Bedroom 3.454m X 4.191m
Level: Above - Bedroom 4.267m X 3.378m
Level: Above - Kitchen 4.242m X 3.175m
Level: Basement - Recreation room 4.826m X 9.677m
Level: Basement - Bedroom 3.632m X 3.835m
Level: Basement - Bedroom 3.099m X 4.14m
Level: Basement - Kitchen 4.978m X 4.521m
Level: Main - Nook 3.353m X 3.251m
Level: Main - Laundry 3.378m X 2.007m
Level: Main - Dining room 4.14m X 4.191m
Level: Main - Office 4.191m X 3.404m
Level: Main - Living room 5.563m X 4.166m
Level: Main - Family room 4.953m X 5.207m
Level: Main - Foyer 4.14m X 2.718m
Level: Main
- Listing type identifier Idx

$-5,867
/ Month










