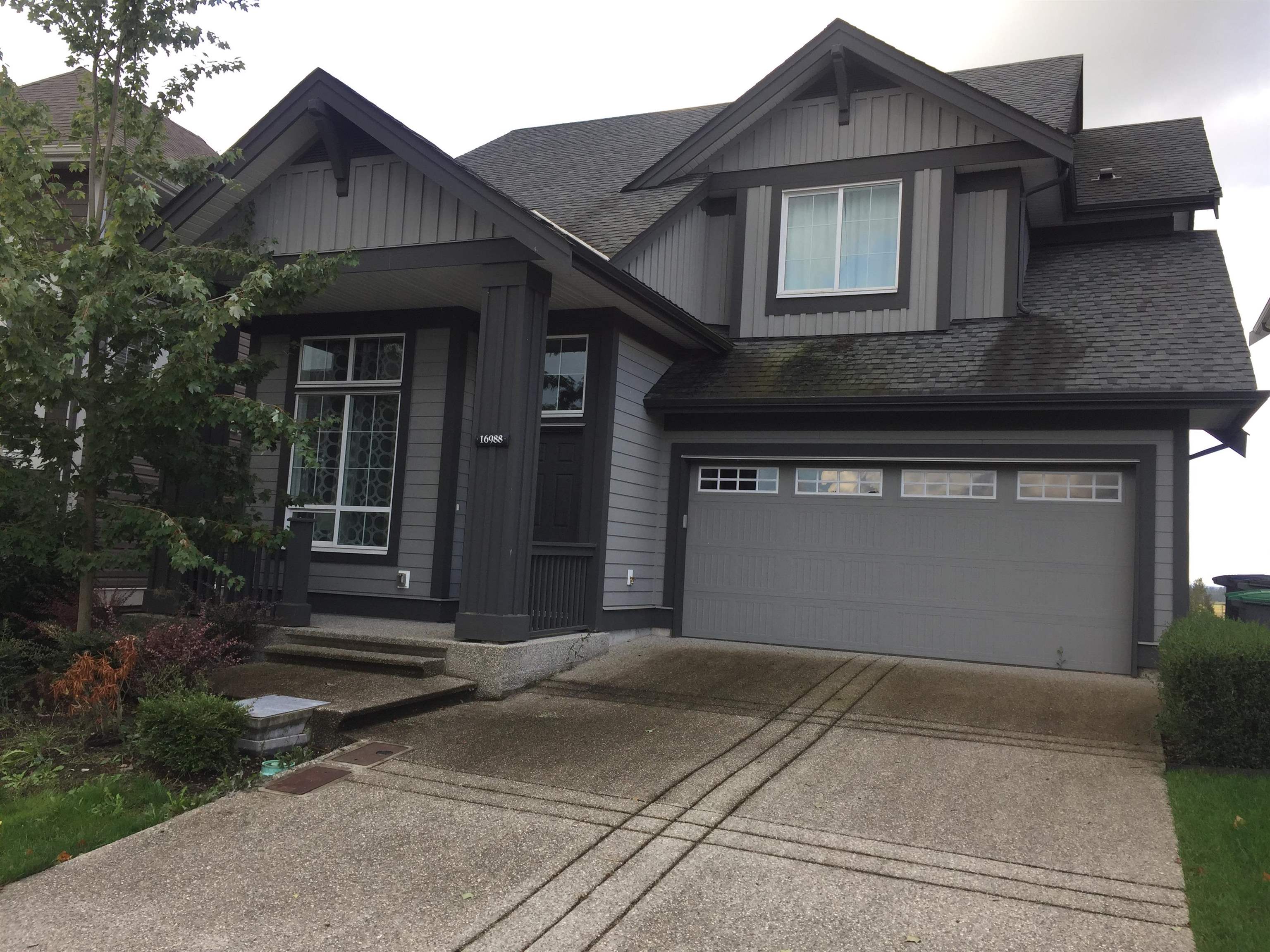Select your Favourite features

77a Avenue
For Sale
202 Days
$1,600,000 $71K
$1,529,000
4 beds
4 baths
3,106 Sqft
77a Avenue
For Sale
202 Days
$1,600,000 $71K
$1,529,000
4 beds
4 baths
3,106 Sqft
Highlights
Description
- Home value ($/Sqft)$492/Sqft
- Time on Houseful
- Property typeResidential
- CommunityRetirement Community
- Median school Score
- Year built2014
- Mortgage payment
Welcome to your dream home! This spectacular Foxridge residence offers nothing short of elegance, no expense has been spared! House blends modern luxury at its finest! This home has hardwood floors, Benjamin Moore Paint and custom light fixtures all throughout. The chef's kitchen is absolutely stunning with HIGH-END S/S appliances, Marble Countertops, White maple cabinets and an Entertainer's open floor plan! Upstairs features 3 spacious bedrooms w/2 full washrooms perfect for any growing family. Ideally located with quick access to the Port Man, Alex Fraser, Golden Ears and the border, golf courses, shopping and recreation. 270-degree Golf view from the whole house.
MLS®#R2985418 updated 2 months ago.
Houseful checked MLS® for data 2 months ago.
Home overview
Amenities / Utilities
- Heat source Electric, forced air
- Sewer/ septic Public sewer
Exterior
- Construction materials
- Foundation
- Roof
- # parking spaces 4
- Parking desc
Interior
- # full baths 3
- # half baths 1
- # total bathrooms 4.0
- # of above grade bedrooms
- Appliances Washer/dryer, dishwasher, refrigerator, stove
Location
- Community Retirement community
- Area Bc
- View Yes
- Water source Public
- Zoning description R4
Lot/ Land Details
- Lot dimensions 3646.0
Overview
- Lot size (acres) 0.08
- Basement information None
- Building size 3106.0
- Mls® # R2985418
- Property sub type Single family residence
- Status Active
- Tax year 2024
Rooms Information
metric
- Bedroom 3.658m X 3.658m
Level: Above - Laundry 0.914m X 1.524m
Level: Above - Primary bedroom 4.572m X 5.791m
Level: Above - Bedroom 3.048m X 3.658m
Level: Above - Bedroom 3.658m X 3.962m
Level: Basement - Great room 5.182m X 5.486m
Level: Basement - Recreation room 5.182m X 6.096m
Level: Basement - Family room 4.572m X 4.877m
Level: Main - Living room 3.048m X 3.048m
Level: Main - Kitchen 3.048m X 5.182m
Level: Main - Dining room 4.572m X 5.182m
Level: Main - Foyer 1.829m X 2.134m
Level: Main
SOA_HOUSEKEEPING_ATTRS
- Listing type identifier Idx

Lock your rate with RBC pre-approval
Mortgage rate is for illustrative purposes only. Please check RBC.com/mortgages for the current mortgage rates
$-4,077
/ Month25 Years fixed, 20% down payment, % interest
$
$
$
%
$
%

Schedule a viewing
No obligation or purchase necessary, cancel at any time
Nearby Homes
Real estate & homes for sale nearby










