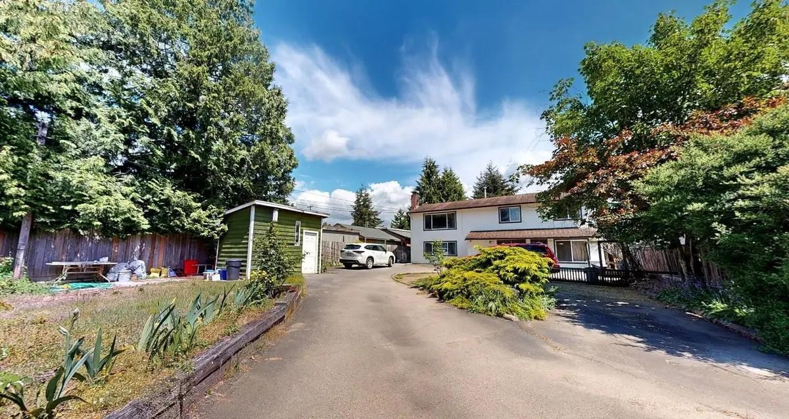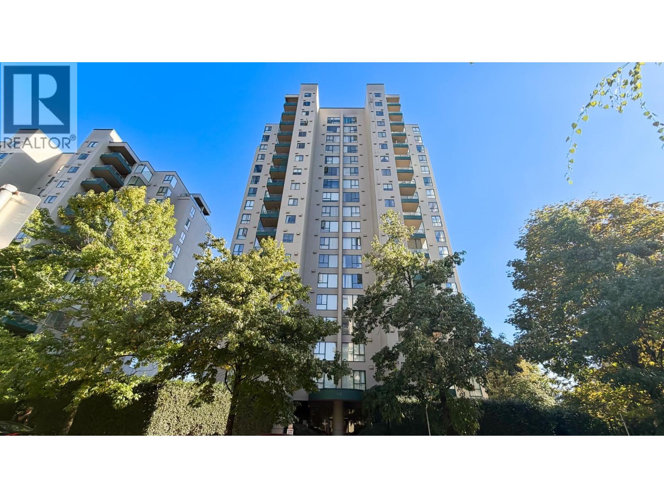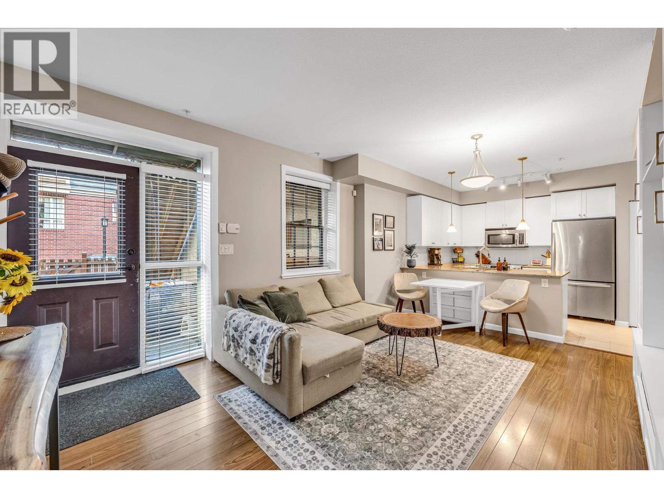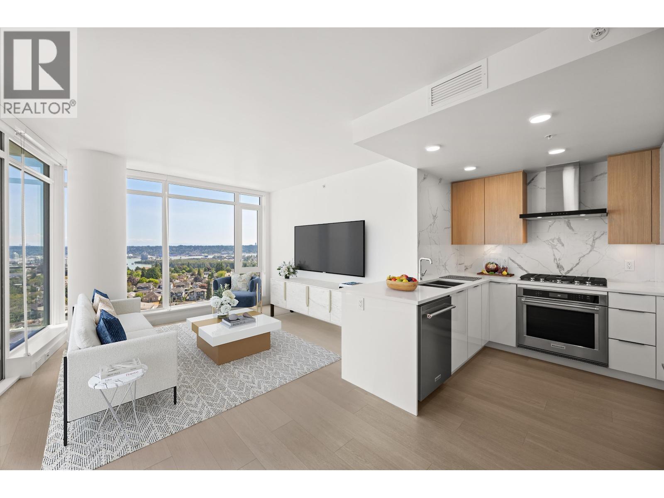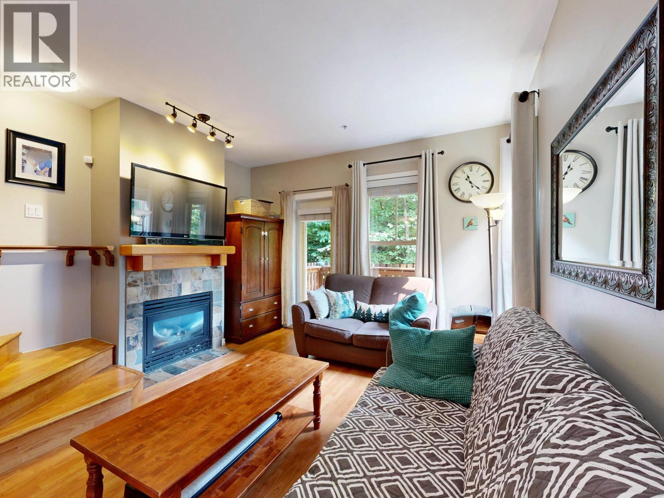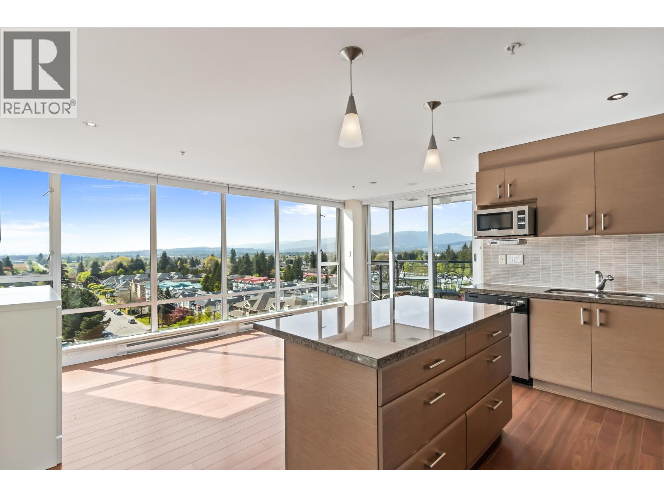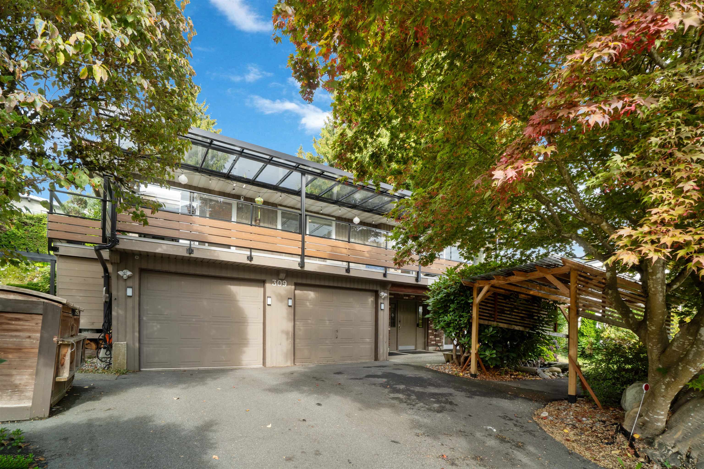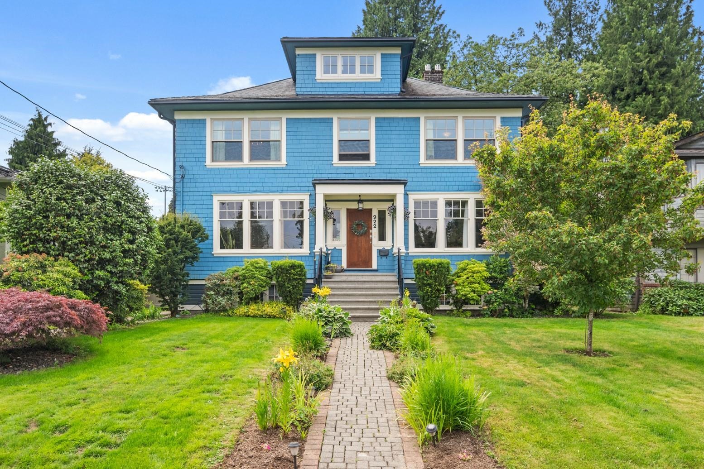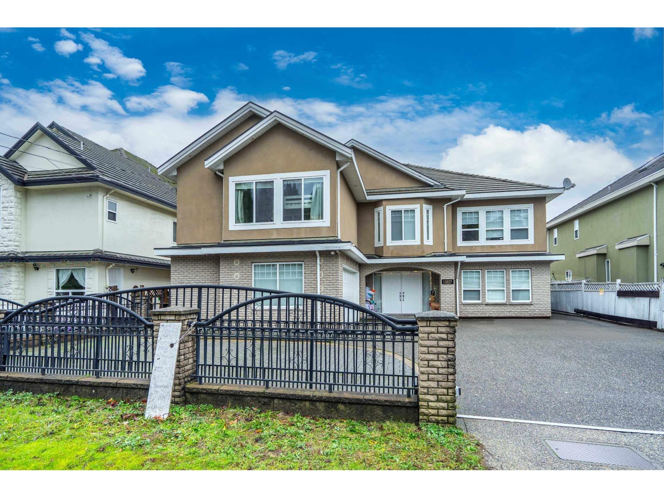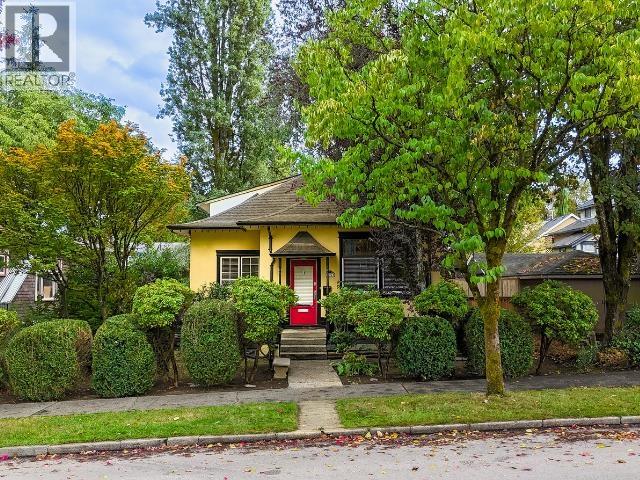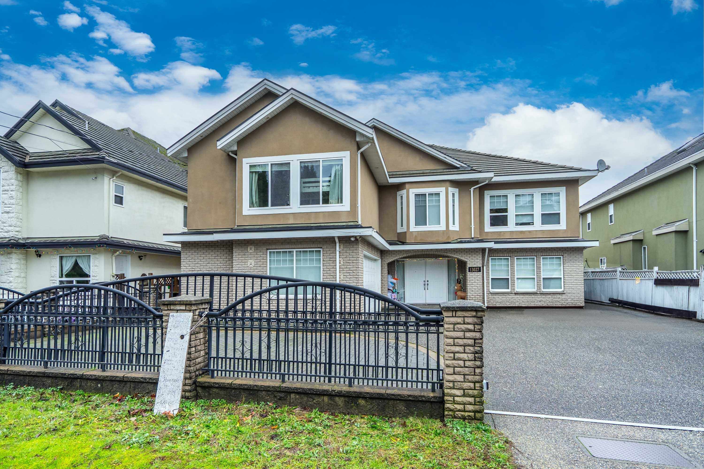- Houseful
- BC
- Surrey
- East Newton North
- 78 Avenue
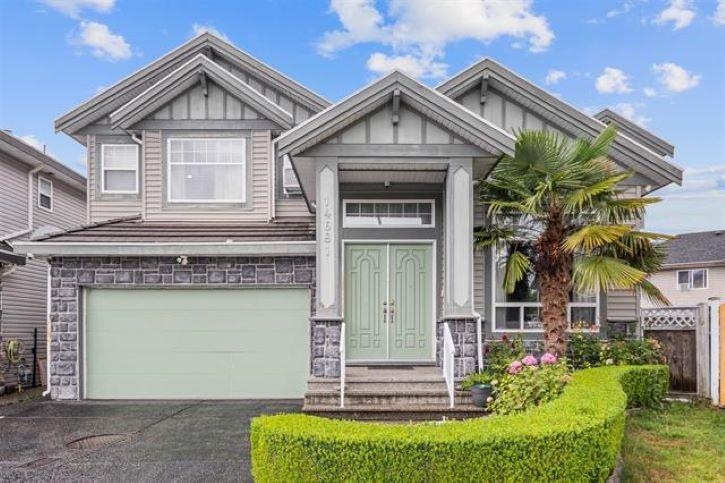
Highlights
Description
- Home value ($/Sqft)$392/Sqft
- Time on Houseful
- Property typeResidential
- Neighbourhood
- CommunityShopping Nearby
- Median school Score
- Year built2006
- Mortgage payment
Craftsmanship shows in this 3900 sqft home in the heart of Chimney Heights on a quiet cul-de-sac with lots of parking. GOURMET DESIGNER KITCHEN SS APPLIANCES plus a Spice KITCHEN. Samsung Fridge, Frigidaire Stove Burner, Dishwasher, Electric Fireplace, Samsung Washer & Dryer, Beautiful finishing & CROWN MOULDINGS throughout. Top Floor has excellent layout w/4 LARGE BEDROOMS WITH HUGE MASTER SUITE w/ Walk in closet, JACUZZI TUB & Separate glass shower. Basement has 1 SUITE (3 Bedroom) or 1 bedroom can also be used for upstairs use. Suite rent is $1600.00. Updates include Living Room Drapes, Wall Paper & TV Cabinets in Family Room New Storage Shed & Theatre Room(460 sq Ft). Short walk to Elementary Schools, Transit, Shopping & Golf Course. Sunday -5 October -12-2 pm open house
Home overview
- Heat source Electric, hot water
- Sewer/ septic Community, sanitary sewer, storm sewer
- Construction materials
- Foundation
- Roof
- Fencing Fenced
- # parking spaces 4
- Parking desc
- # full baths 4
- # half baths 1
- # total bathrooms 5.0
- # of above grade bedrooms
- Appliances Washer/dryer, dishwasher, refrigerator, stove
- Community Shopping nearby
- Area Bc
- Subdivision
- View No
- Water source Public
- Zoning description Rf-12
- Lot dimensions 4629.0
- Lot size (acres) 0.11
- Basement information Full, finished, exterior entry
- Building size 3900.0
- Mls® # R3052363
- Property sub type Single family residence
- Status Active
- Tax year 2024
- Primary bedroom 4.267m X 4.877m
Level: Above - Walk-in closet 2.134m X 1.524m
Level: Above - Walk-in closet 1.524m X 1.219m
Level: Above - Bedroom 3.353m X 3.327m
Level: Above - Bedroom 3.353m X 3.073m
Level: Above - Primary bedroom 3.353m X 3.658m
Level: Above - Kitchen 2.464m X 3.048m
Level: Basement - Bedroom 3.073m X 3.353m
Level: Basement - Living room 3.886m X 4.648m
Level: Basement - Bedroom 3.048m X 3.988m
Level: Basement - Laundry 3.073m X 1.829m
Level: Basement - Bedroom 3.073m X 3.048m
Level: Basement - Dining room 3.048m X 3.378m
Level: Main - Wok kitchen 2.438m X 1.524m
Level: Main - Office 3.327m X 3.073m
Level: Main - Kitchen 4.267m X 3.048m
Level: Main - Family room 4.902m X 3.632m
Level: Main - Living room 3.048m X 4.191m
Level: Main
- Listing type identifier Idx

$-4,080
/ Month

