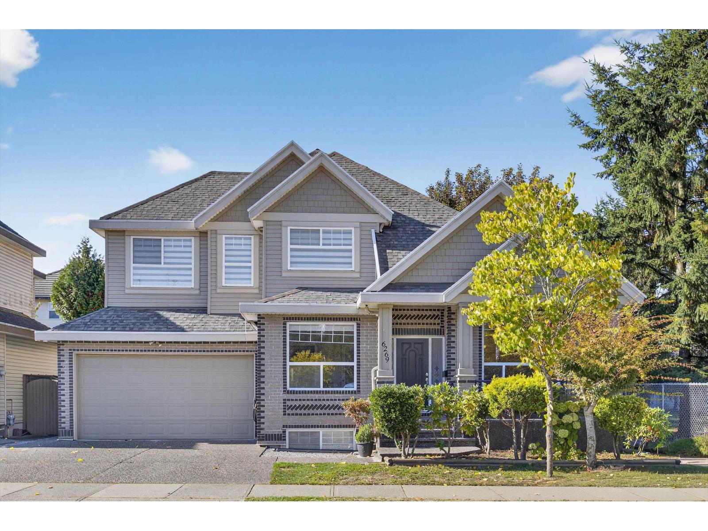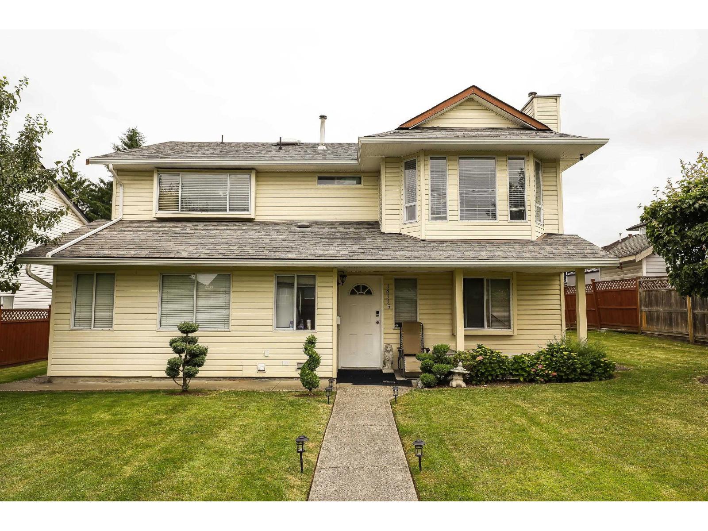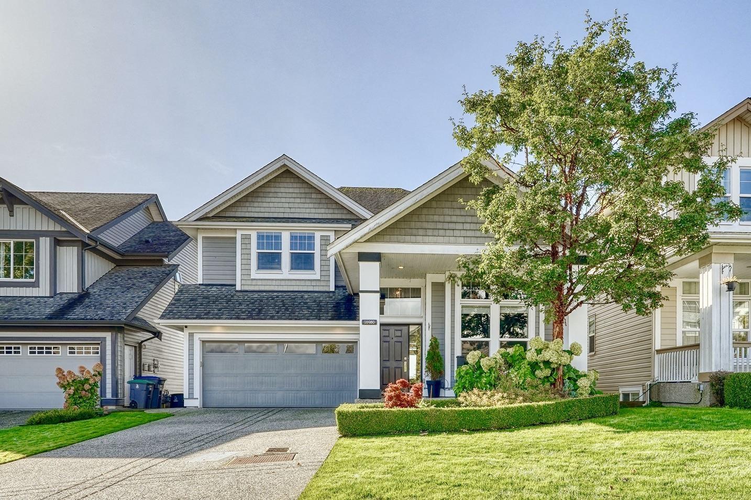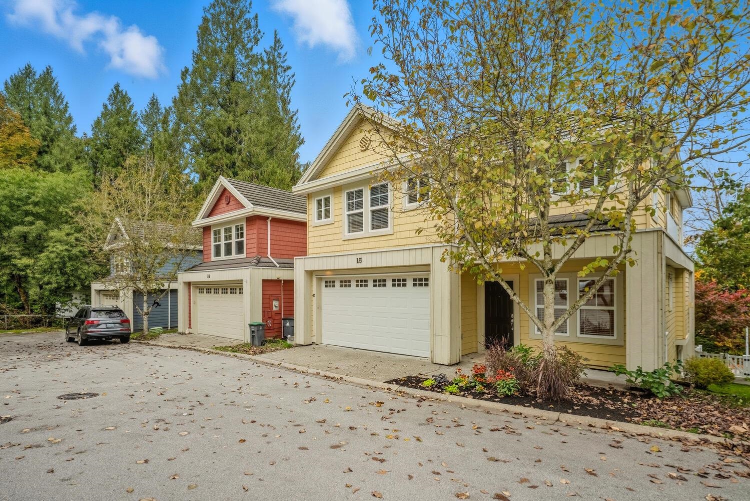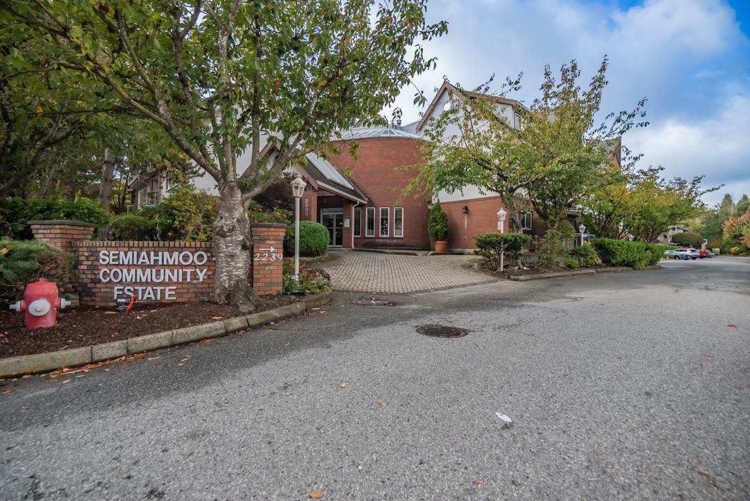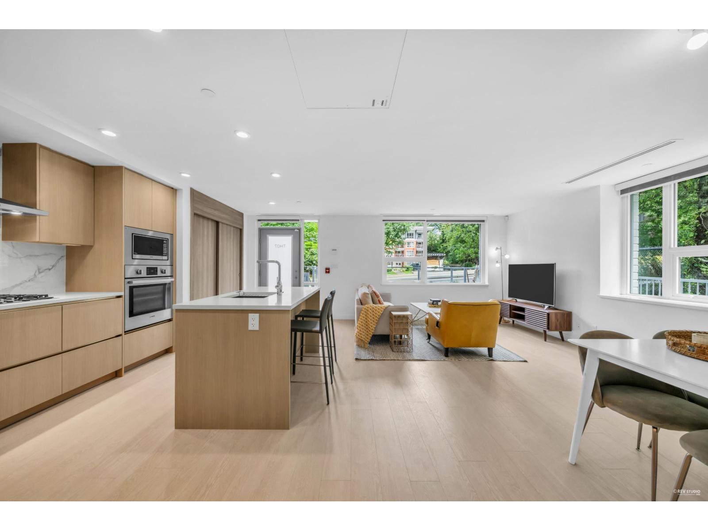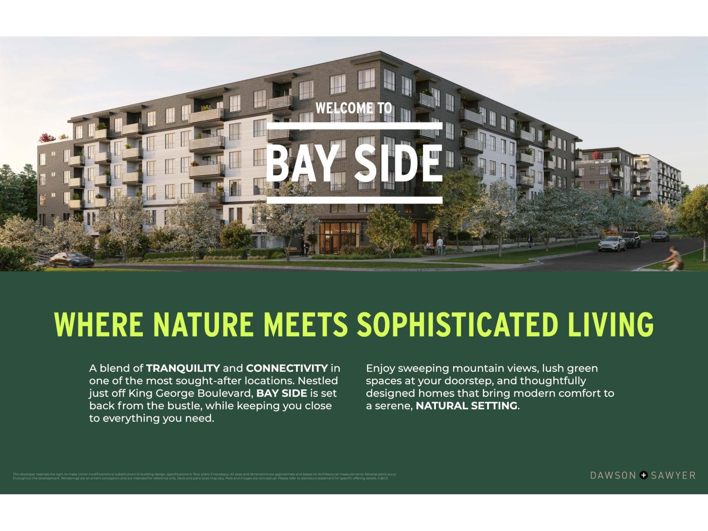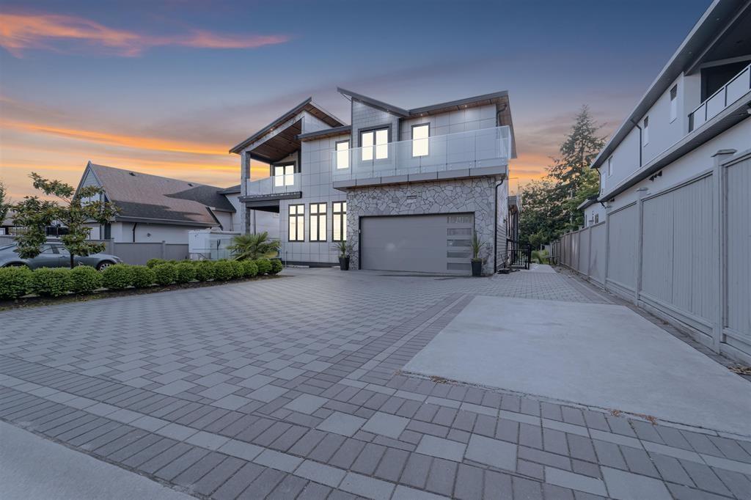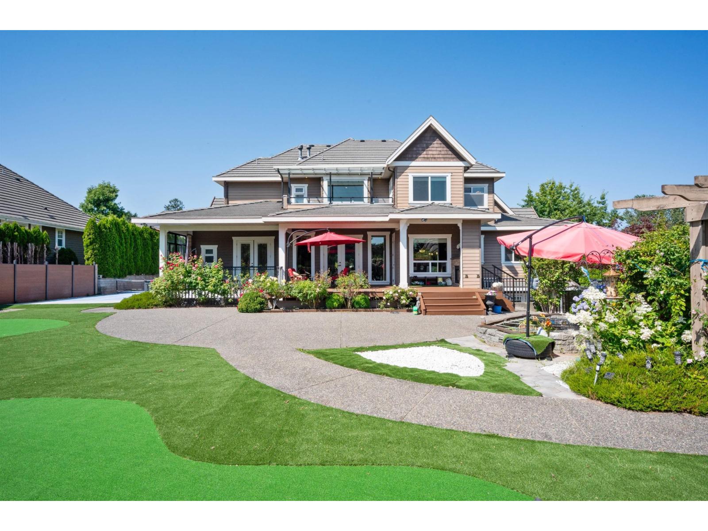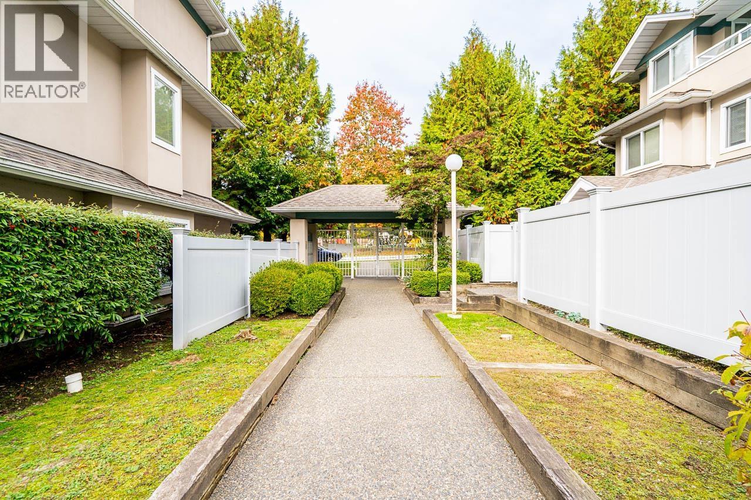- Houseful
- BC
- Surrey
- East Newton North
- 78 Avenue
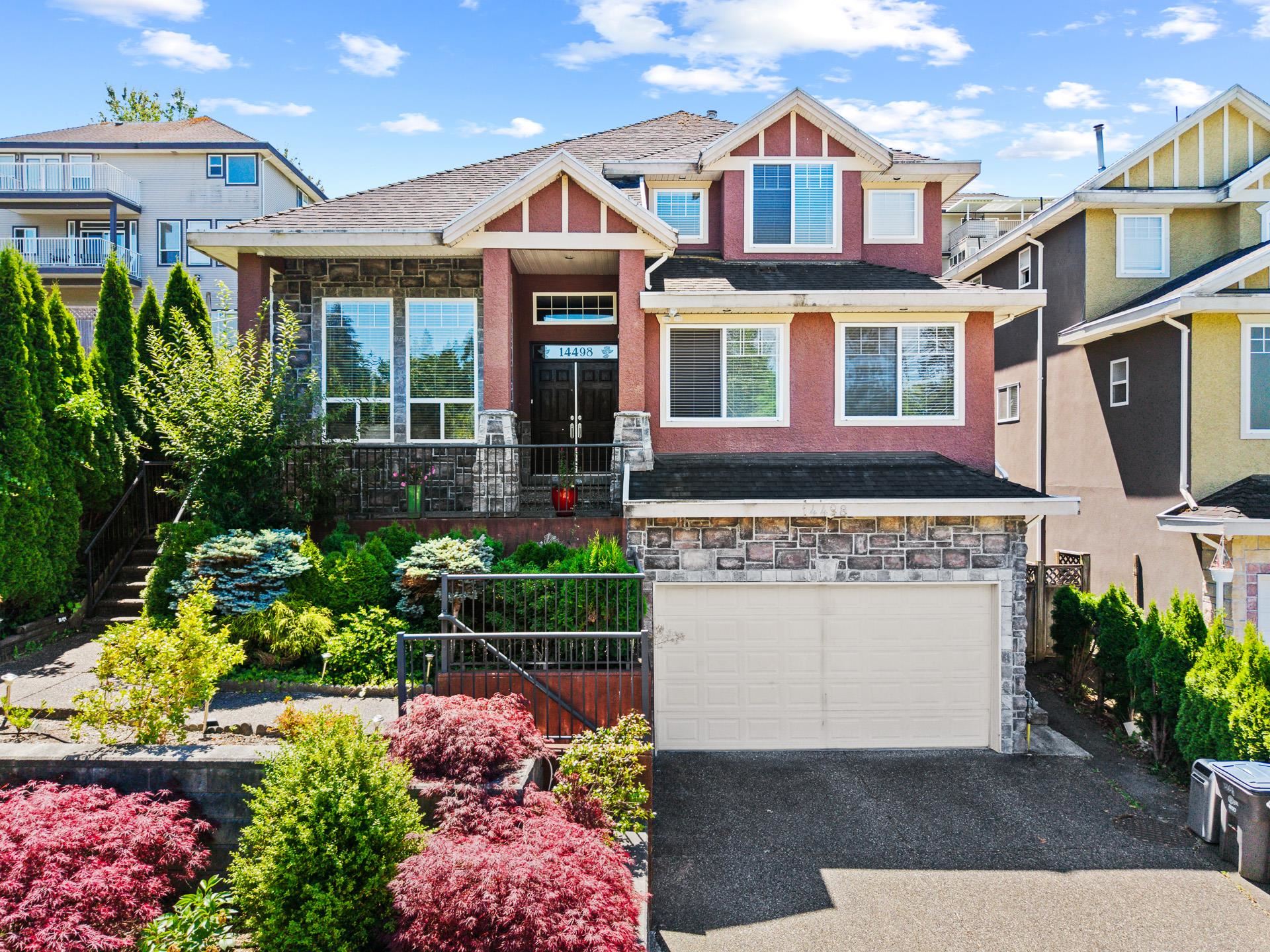
Highlights
Description
- Home value ($/Sqft)$385/Sqft
- Time on Houseful
- Property typeResidential
- StyleBasement entry
- Neighbourhood
- CommunityShopping Nearby
- Median school Score
- Year built2004
- Mortgage payment
Nested in a quiet and convenient neighbourhood, this well-maintained custom-built home offers over 4,600 sq.ft. offers spacious living. The upper level features 4 bedrooms, including 2 with ensuites, plus a third full bathroom. On the main floor, a large family room, spice kitchen, and 2 more bedrooms with 2 full bath(one ideal for a home office). The basement, with two separate entrances, includes a 2-bedroom suite and rough-ins to convert the flex room, gym, and rec room into a second suite. Additional features include a attached double garage, 4 extra uncovered parking, stainless steel appliances, granite countertops, and an 8-camera CCTV system. Don't miss this opportunity to own a spacious and versatile home in a prime location!
MLS®#R3042457 updated 1 month ago.
Houseful checked MLS® for data 1 month ago.
Home overview
Amenities / Utilities
- Heat source Hot water, radiant
- Sewer/ septic Public sewer, sanitary sewer, storm sewer
Exterior
- Construction materials
- Foundation
- Roof
- # parking spaces 6
- Parking desc
Interior
- # full baths 6
- # total bathrooms 6.0
- # of above grade bedrooms
- Appliances Washer/dryer, dishwasher, refrigerator, stove
Location
- Community Shopping nearby
- Area Bc
- View Yes
- Water source Public
- Zoning description .
- Directions A2098fb0c1a3403896ed13dc59b2aba8
Lot/ Land Details
- Lot dimensions 6329.0
Overview
- Lot size (acres) 0.15
- Basement information Finished
- Building size 4679.0
- Mls® # R3042457
- Property sub type Single family residence
- Status Active
- Tax year 2025
Rooms Information
metric
- Bedroom 3.835m X 4.064m
Level: Above - Bedroom 3.861m X 3.708m
Level: Above - Primary bedroom 5.156m X 6.731m
Level: Above - Bedroom 3.734m X 3.988m
Level: Above - Walk-in closet 1.448m X 2.54m
Level: Above - Family room 3.581m X 3.15m
Level: Basement - Flex room 3.353m X 3.505m
Level: Basement - Recreation room 5.537m X 3.353m
Level: Basement - Bedroom 4.47m X 3.378m
Level: Basement - Kitchen 3.099m X 3.886m
Level: Basement - Bedroom 3.581m X 3.15m
Level: Basement - Laundry 6.782m X 2.667m
Level: Basement - Gym 3.505m X 3.353m
Level: Basement - Kitchen 4.851m X 2.87m
Level: Main - Family room 4.826m X 5.105m
Level: Main - Bedroom 4.674m X 5.309m
Level: Main - Bedroom 4.115m X 3.073m
Level: Main - Dining room 3.429m X 3.937m
Level: Main - Wok kitchen 1.499m X 2.21m
Level: Main - Living room 4.242m X 3.581m
Level: Main
SOA_HOUSEKEEPING_ATTRS
- Listing type identifier Idx

Lock your rate with RBC pre-approval
Mortgage rate is for illustrative purposes only. Please check RBC.com/mortgages for the current mortgage rates
$-4,800
/ Month25 Years fixed, 20% down payment, % interest
$
$
$
%
$
%

Schedule a viewing
No obligation or purchase necessary, cancel at any time
Nearby Homes
Real estate & homes for sale nearby

