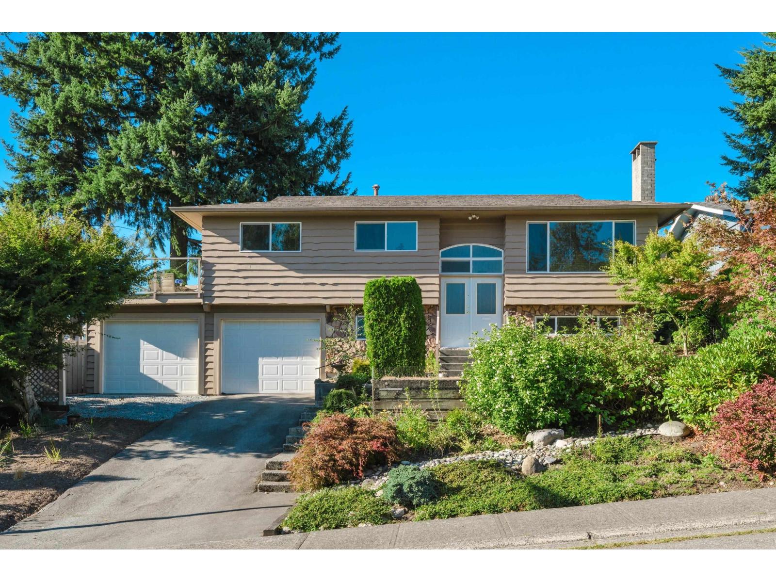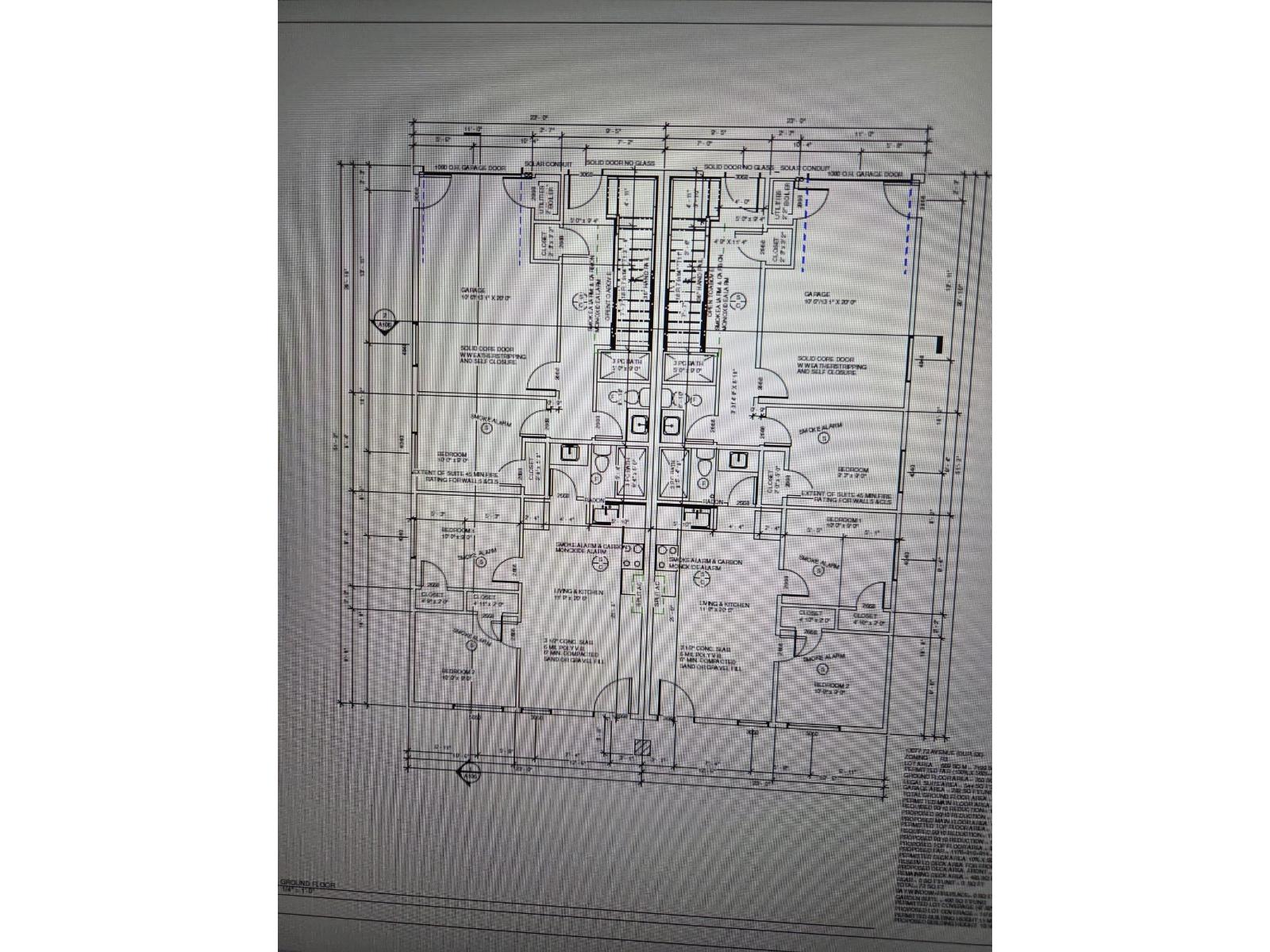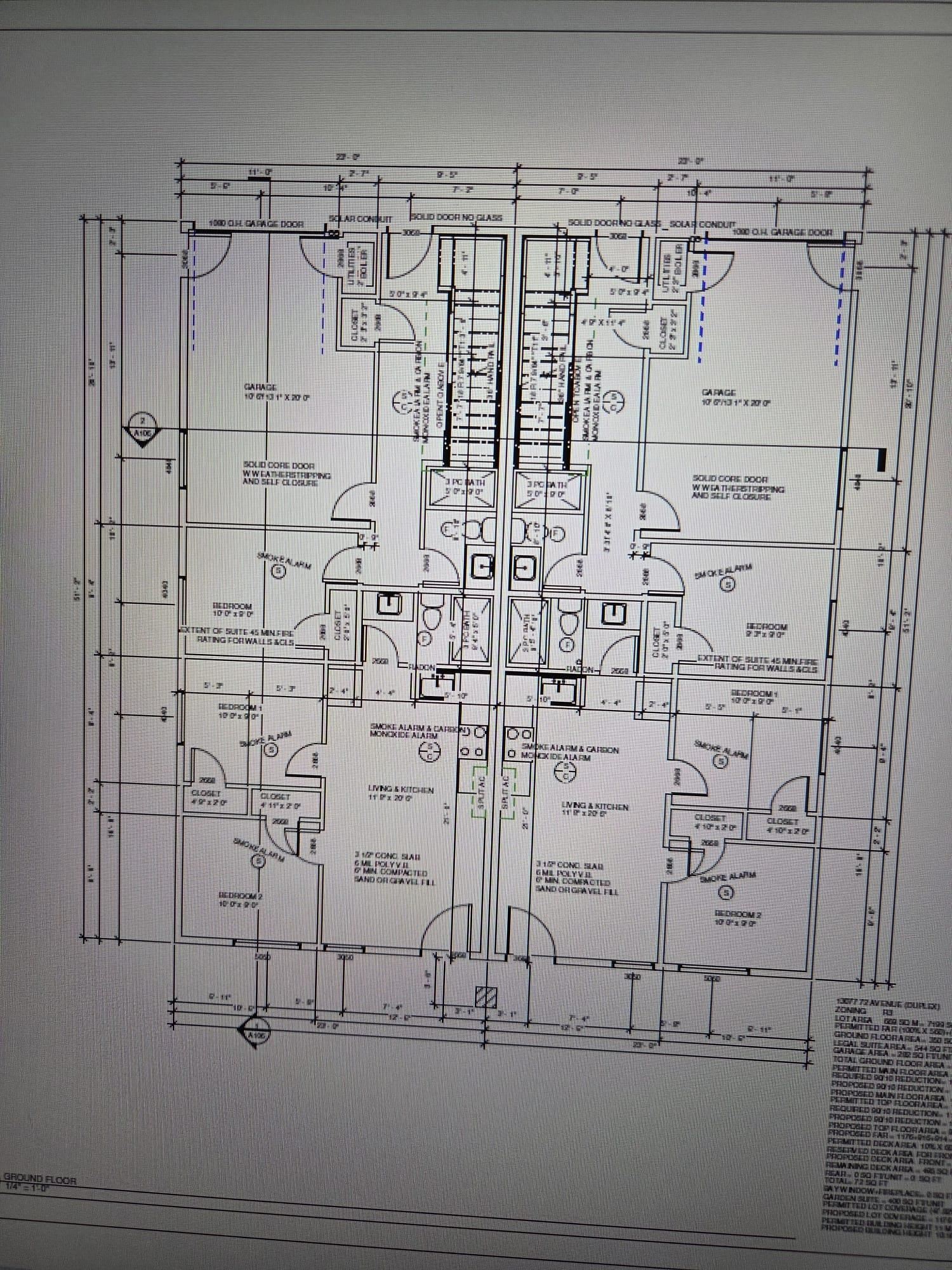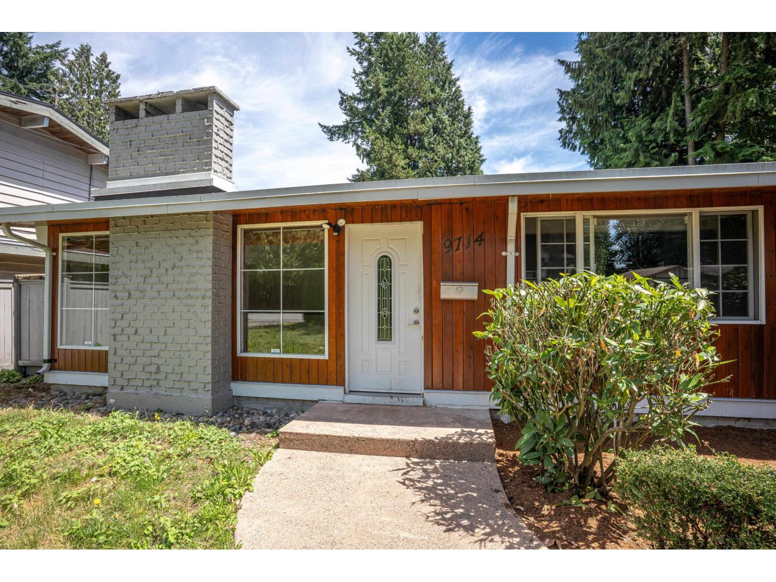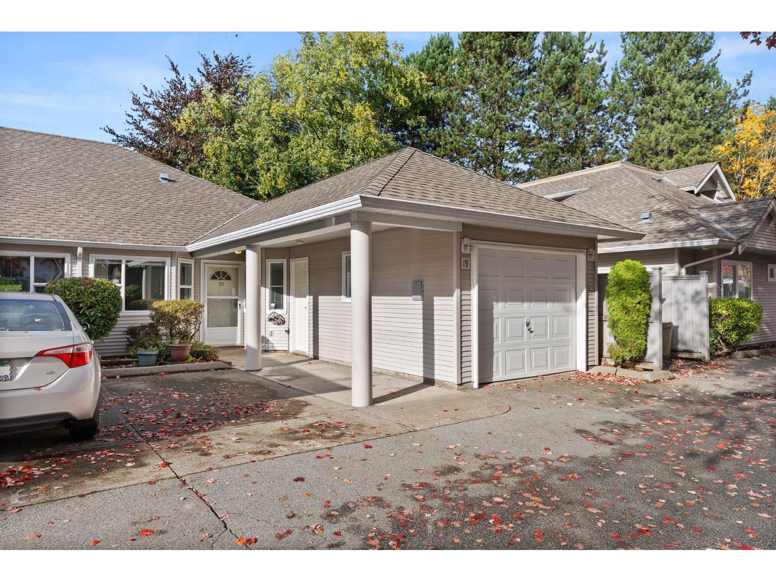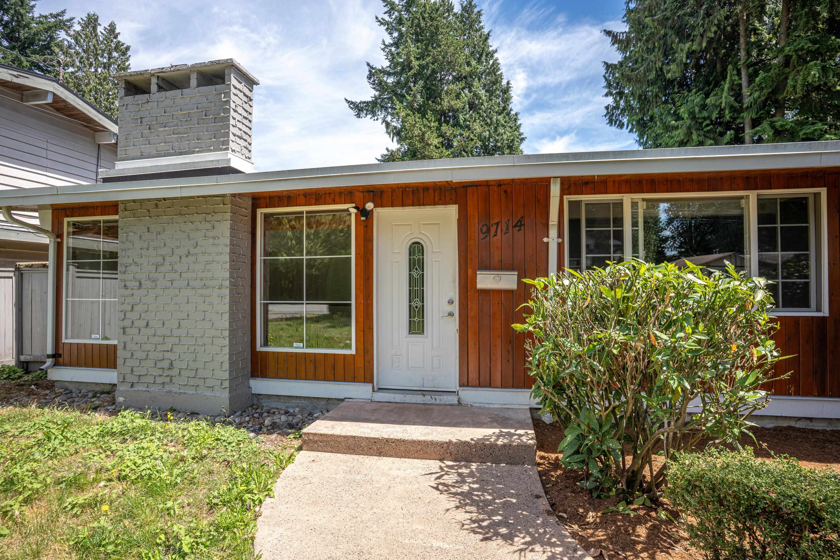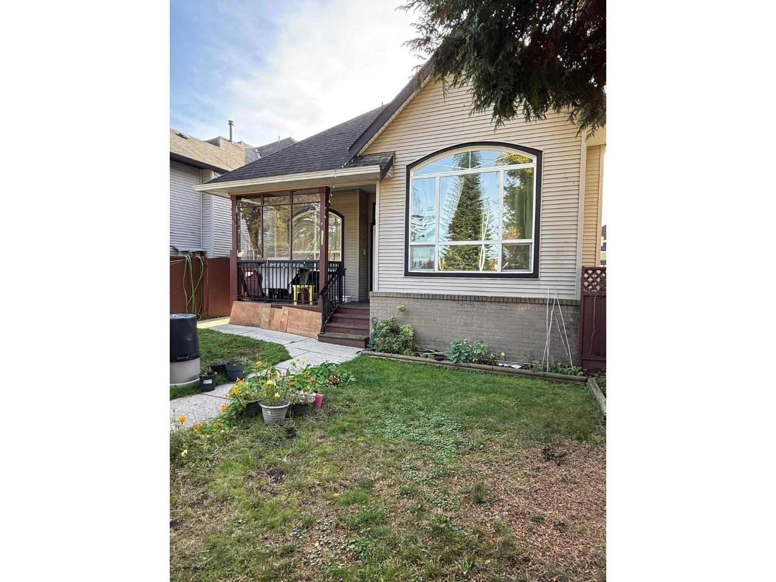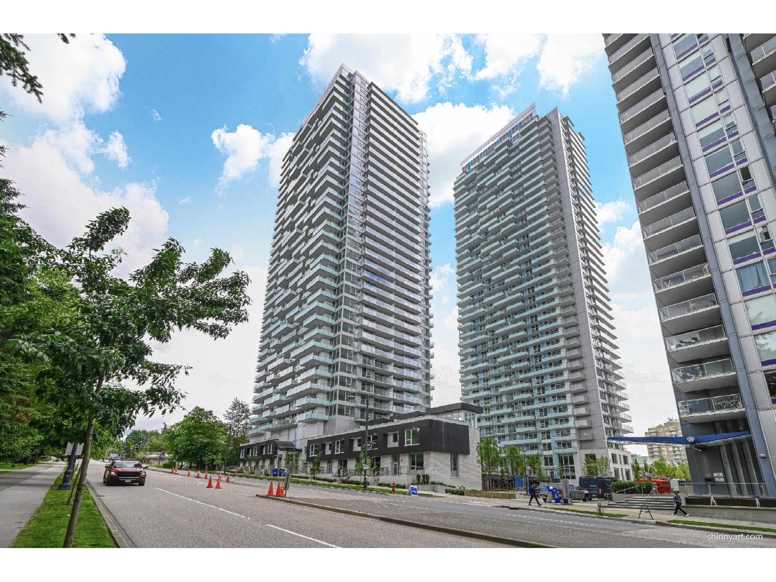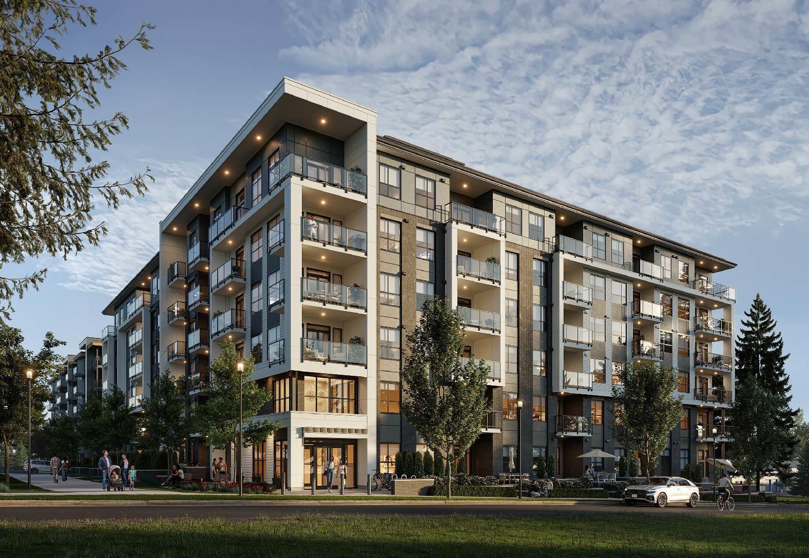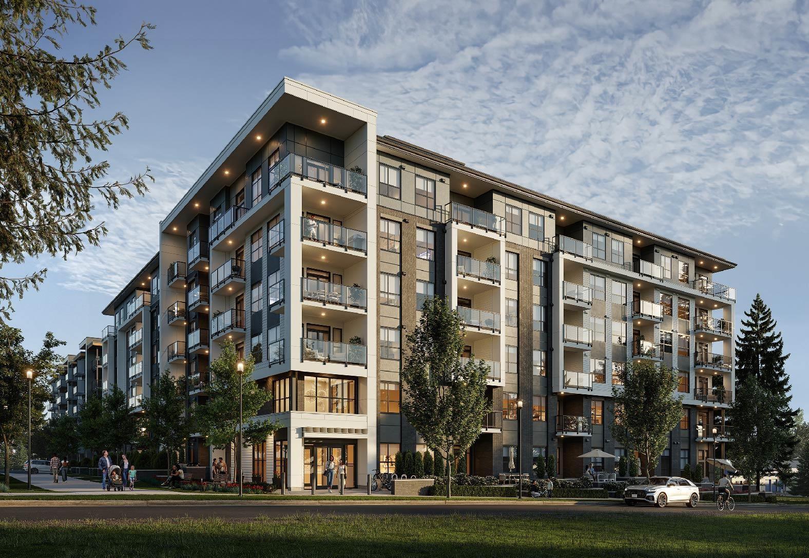Select your Favourite features
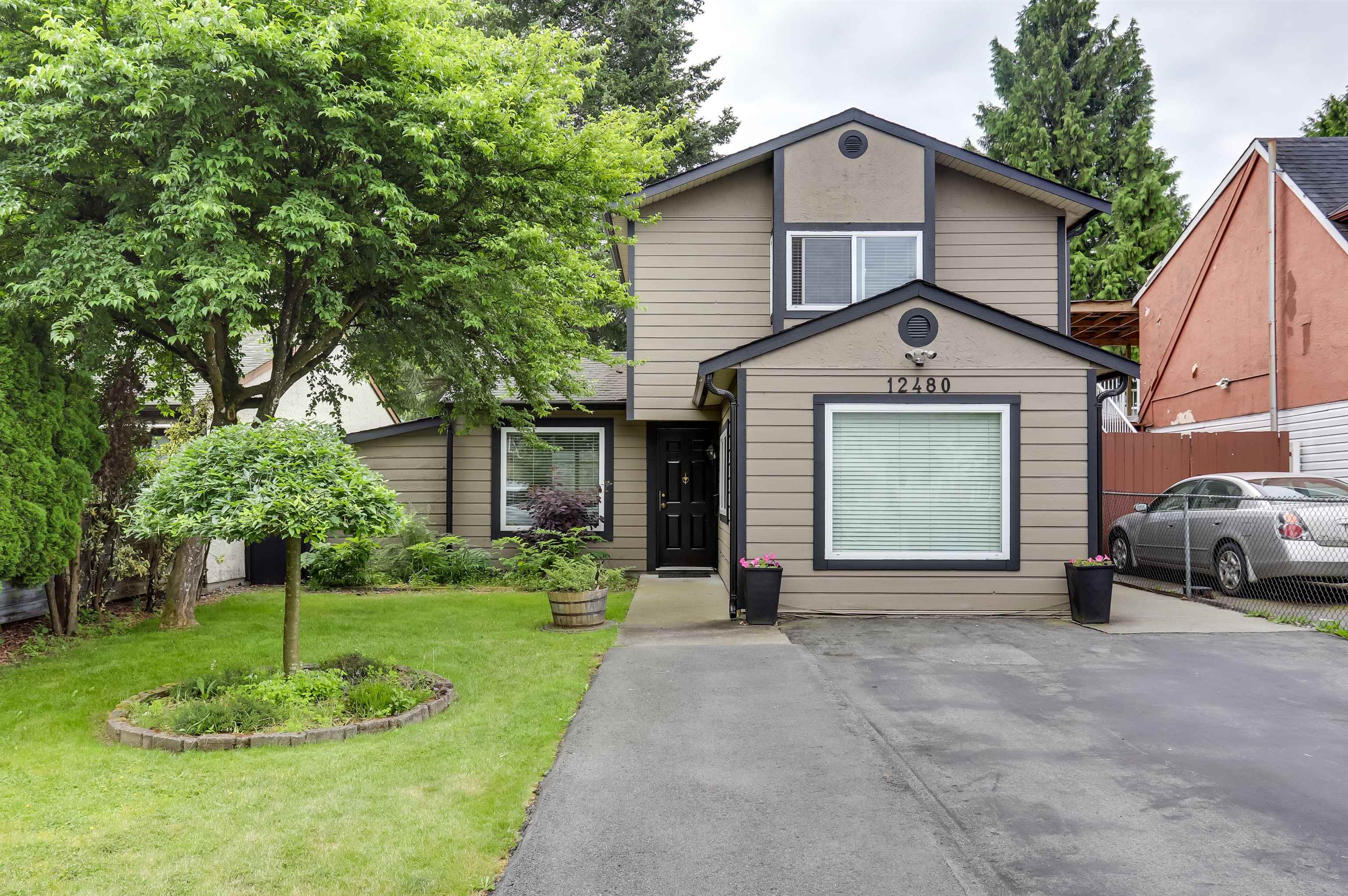
Highlights
Description
- Home value ($/Sqft)$777/Sqft
- Time on Houseful
- Property typeResidential
- CommunityShopping Nearby
- Median school Score
- Year built1983
- Mortgage payment
Located in the heart of Newton, this updated and modernized two-level home boasts significant curb appeal. With numerous upgrades and meticulous upkeep, this residence offers a perfect blend of style and comfort. The expansive backyard, fully enclosed for privacy, features a large patio perfect for entertaining, as well as a bonus storage shed. Inside, you'll find a well-designed floorplan that includes a living room, dining area, and a kitchen equipped with granite countertops and stainless steel appliances. Additionally, a spacious flex room provides the potential for a suite. This home shows beautifully and is ready for you to move in. Schedule your private showing today!
MLS®#R3054526 updated 2 days ago.
Houseful checked MLS® for data 2 days ago.
Home overview
Amenities / Utilities
- Heat source Baseboard, electric
- Sewer/ septic Public sewer
Exterior
- Construction materials
- Foundation
- Roof
- Fencing Fenced
- Parking desc
Interior
- # full baths 2
- # total bathrooms 2.0
- # of above grade bedrooms
- Appliances Washer/dryer, stove, microwave
Location
- Community Shopping nearby
- Area Bc
- View No
- Water source Public
- Zoning description R4
Lot/ Land Details
- Lot dimensions 4297.0
Overview
- Lot size (acres) 0.1
- Basement information None
- Building size 1448.0
- Mls® # R3054526
- Property sub type Single family residence
- Status Active
- Tax year 2025
Rooms Information
metric
- Bedroom 2.87m X 2.413m
Level: Above - Primary bedroom 3.2m X 4.115m
Level: Above - Bedroom 2.87m X 2.616m
Level: Above - Walk-in closet 1.702m X 1.676m
Level: Above - Living room 5.258m X 4.47m
Level: Main - Dining room 3.531m X 2.845m
Level: Main - Mud room 1.93m X 1.194m
Level: Main - Kitchen 3.531m X 2.921m
Level: Main - Laundry 2.235m X 2.235m
Level: Main - Storage 4.521m X 2.057m
Level: Main - Family room 5.969m X 3.251m
Level: Main
SOA_HOUSEKEEPING_ATTRS
- Listing type identifier Idx

Lock your rate with RBC pre-approval
Mortgage rate is for illustrative purposes only. Please check RBC.com/mortgages for the current mortgage rates
$-3,000
/ Month25 Years fixed, 20% down payment, % interest
$
$
$
%
$
%

Schedule a viewing
No obligation or purchase necessary, cancel at any time
Nearby Homes
Real estate & homes for sale nearby



