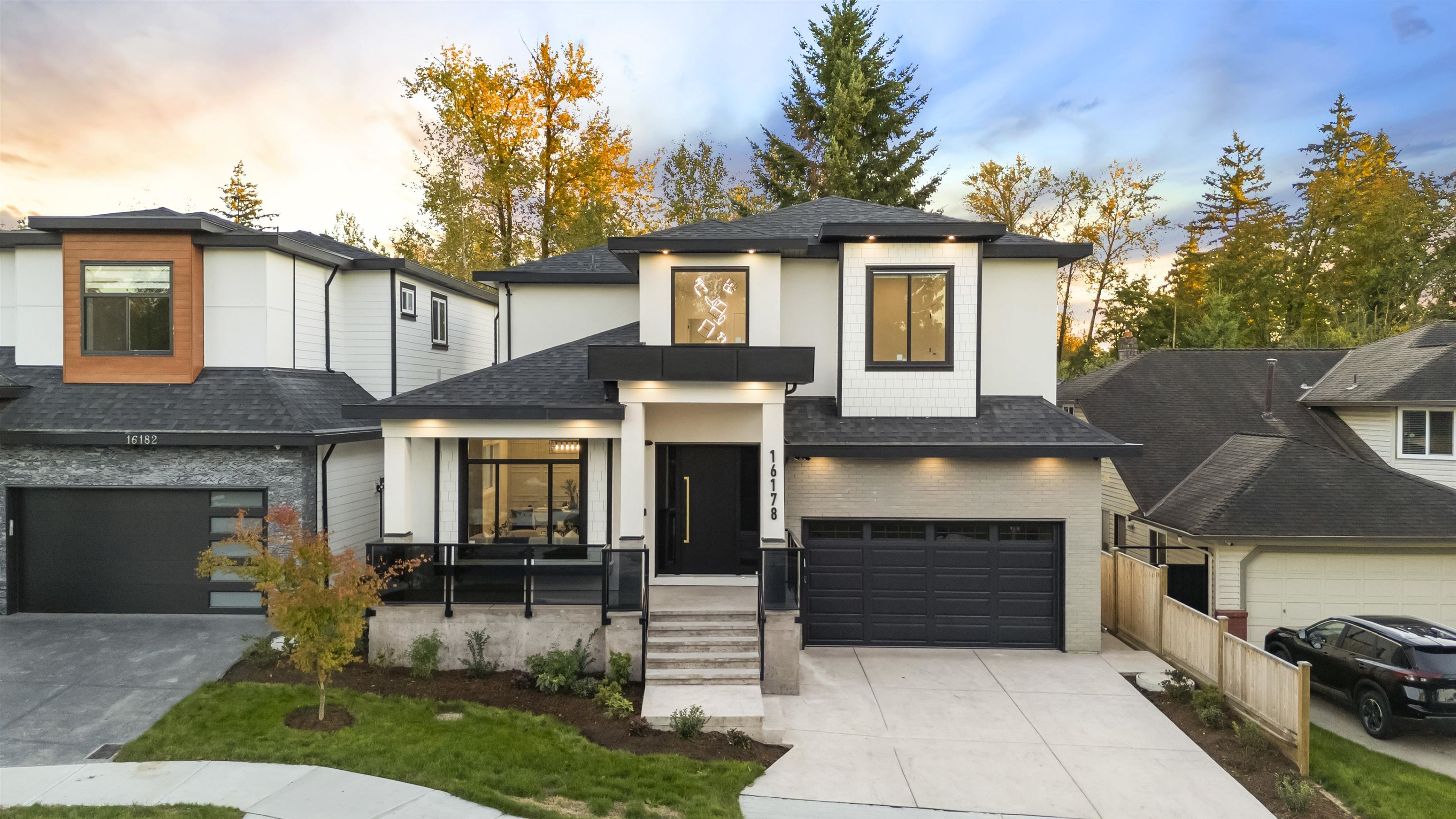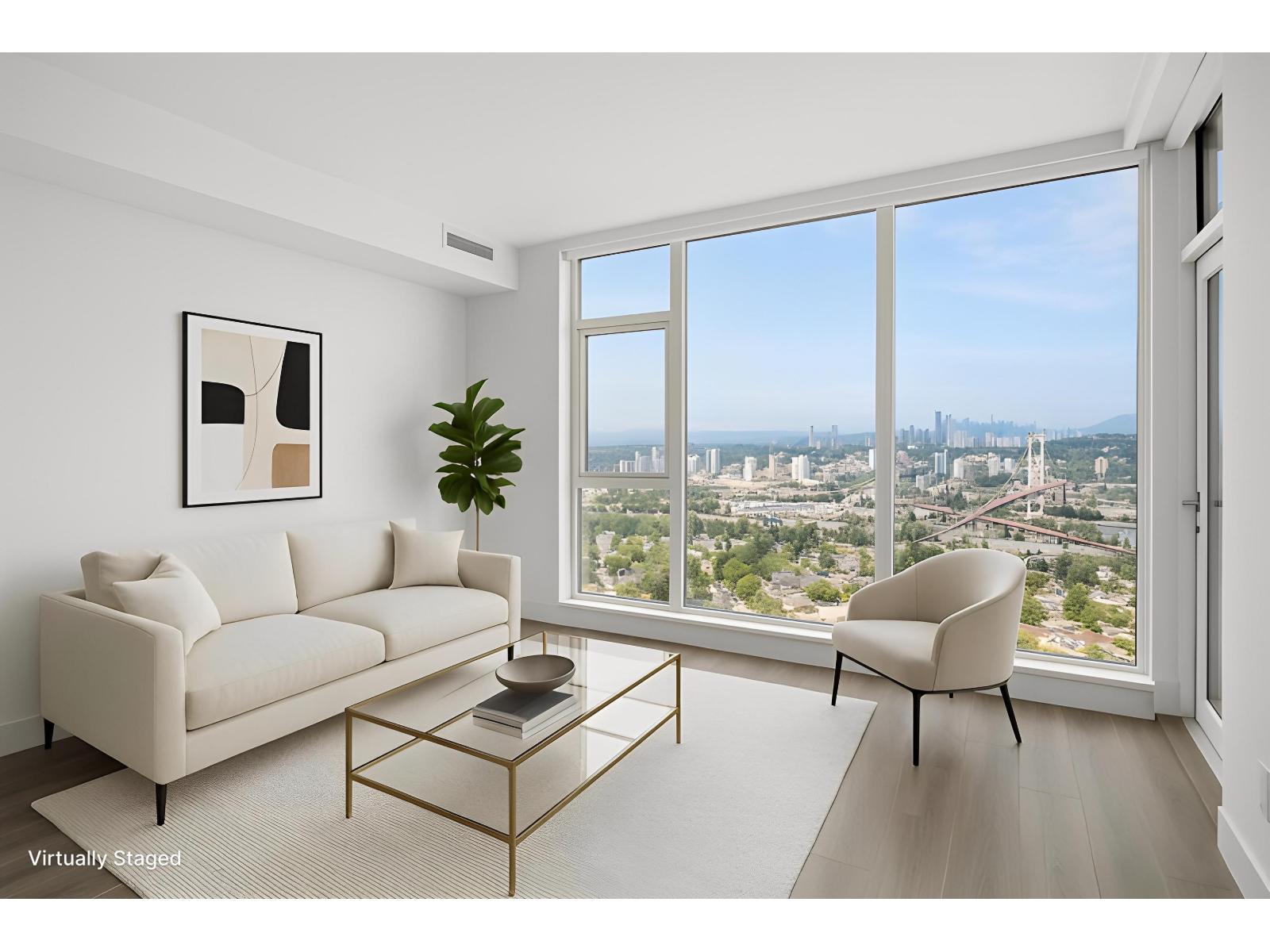
Highlights
Description
- Home value ($/Sqft)$574/Sqft
- Time on Houseful
- Property typeResidential
- CommunityShopping Nearby
- Median school Score
- Year built2025
- Mortgage payment
VALUE, LOCATION AND QUALITY IN FLEETWOOD – BRAND NEW HOME WITH HIGH END FINISHINGS. Introducing an 8 bedroom, 7 bathroom residence perfectly situated in a family-friendly neighbourhood, just minutes to parks, schools, shopping, and much more. Thoughtful construction by reputable builder Westbrook Development on a greenbelt! Enjoy premium offerings: SMEG & Bosch appliances, a spice kitchen, and an open-concept design that blends style with comfort. Includes a bedroom on the main level with ensuite, while upstairs offers 4 spacious bedrooms and 3 bathrooms. The lower level includes a 2 bedroom legal suite and is roughed-in for an additional 1 bedroom suite = exceptional income potential. BONUS: A media room, EV-ready garage, and premium finishings complete the package. Call today!
Home overview
- Heat source Forced air, radiant
- Sewer/ septic Public sewer, sanitary sewer, storm sewer
- Construction materials
- Foundation
- Roof
- Fencing Fenced
- # parking spaces 6
- Parking desc
- # full baths 6
- # half baths 1
- # total bathrooms 7.0
- # of above grade bedrooms
- Appliances Washer/dryer, dishwasher, disposal, refrigerator, stove, oven, range top
- Community Shopping nearby
- Area Bc
- View Yes
- Water source Public
- Zoning description R4
- Directions Cca4c9b2148c80ad9640f492c754addc
- Lot dimensions 6404.0
- Lot size (acres) 0.15
- Basement information Full, finished, exterior entry
- Building size 3900.0
- Mls® # R3060264
- Property sub type Single family residence
- Status Active
- Tax year 2025
- Bedroom 3.048m X 3.2m
- Dining room 2.134m X 2.184m
- Kitchen 3.658m X 1.524m
- Living room 3.2m X 1.829m
- Bedroom 3.2m X 2.769m
- Kitchen 2.464m X 2.007m
- Living room 2.362m X 2.184m
- Bedroom 2.946m X 3.15m
- Recreation room 4.978m X 3.505m
- Bedroom 3.708m X 3.581m
Level: Above - Primary bedroom 4.394m X 4.851m
Level: Above - Walk-in closet 1.067m X 1.499m
Level: Above - Laundry 1.499m X 2.184m
Level: Above - Bedroom 3.404m X 3.353m
Level: Above - Walk-in closet 1.575m X 3.327m
Level: Above - Bedroom 4.293m X 5.258m
Level: Above - Family room 4.293m X 5.258m
Level: Main - Living room 3.785m X 4.115m
Level: Main - Foyer 1.651m X 2.565m
Level: Main - Kitchen 5.283m X 3.734m
Level: Main - Dining room 2.489m X 4.115m
Level: Main - Bedroom 3.048m X 3.505m
Level: Main - Wok kitchen 1.575m X 3.505m
Level: Main
- Listing type identifier Idx

$-5,968
/ Month








