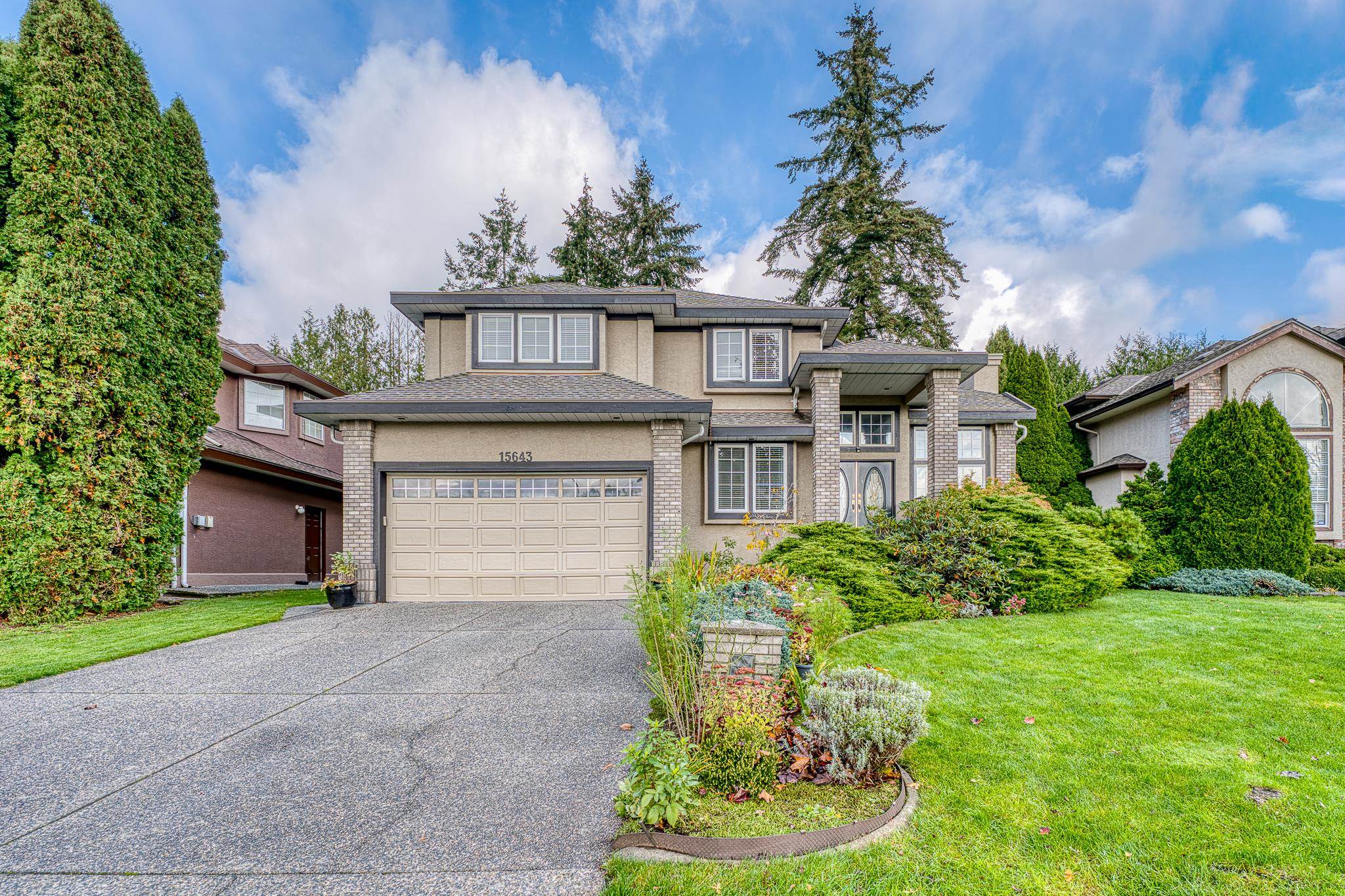Select your Favourite features

Highlights
Description
- Home value ($/Sqft)$577/Sqft
- Time on Houseful
- Property typeResidential
- CommunityRetirement Community, Shopping Nearby
- Median school Score
- Year built1992
- Mortgage payment
Welcome to this exquisite home, where elegance blends seamlessly with comfort. The refined design features large windows, skylights, cathedral coffered ceilings, crown molding, and intricate trim,creating an atmosphere of timeless sophistication. Perfect for entertaining, it boasts a formal dining area and a gourmet kitchen with granite countertops and a double oven. Enjoy a private retreat surrounded by lush gardens and a walking path. The second floor offers four spacious bedrooms, including a master suite with a luxurious ensuite and a look-through fireplace. Recent upgrades include stove, dishwasher, fridge, a heat pump, and air conditioning. Full Bath on Main floor.Ideally located in Fleetwood, close to schools and amenities.Open house: Oct 19,Sun,@2-4pm
MLS®#R2995123 updated 6 days ago.
Houseful checked MLS® for data 6 days ago.
Home overview
Amenities / Utilities
- Heat source Heat pump
- Sewer/ septic Public sewer, sanitary sewer
Exterior
- Construction materials
- Foundation
- Roof
- Fencing Fenced
- # parking spaces 6
- Parking desc
Interior
- # full baths 3
- # half baths 1
- # total bathrooms 4.0
- # of above grade bedrooms
- Appliances Washer/dryer, dishwasher, refrigerator, stove, freezer, microwave
Location
- Community Retirement community, shopping nearby
- Area Bc
- Water source Public
- Zoning description Rf
Lot/ Land Details
- Lot dimensions 7163.0
Overview
- Lot size (acres) 0.16
- Basement information Crawl space
- Building size 2946.0
- Mls® # R2995123
- Property sub type Single family residence
- Status Active
- Tax year 2024
Rooms Information
metric
- Primary bedroom 6.553m X 3.937m
Level: Above - Walk-in closet 1.803m X 2.235m
Level: Above - Bedroom 5.258m X 4.445m
Level: Above - Bedroom 3.835m X 3.683m
Level: Above - Bedroom 4.242m X 3.683m
Level: Above - Office 3.531m X 3.099m
Level: Main - Nook 2.134m X 2.845m
Level: Main - Living room 5.309m X 3.835m
Level: Main - Kitchen 4.267m X 5.309m
Level: Main - Foyer 2.667m X 2.337m
Level: Main - Laundry 2.007m X 3.505m
Level: Main - Family room 5.817m X 4.648m
Level: Main - Dining room 4.699m X 3.937m
Level: Main
SOA_HOUSEKEEPING_ATTRS
- Listing type identifier Idx

Lock your rate with RBC pre-approval
Mortgage rate is for illustrative purposes only. Please check RBC.com/mortgages for the current mortgage rates
$-4,531
/ Month25 Years fixed, 20% down payment, % interest
$
$
$
%
$
%

Schedule a viewing
No obligation or purchase necessary, cancel at any time
Nearby Homes
Real estate & homes for sale nearby










