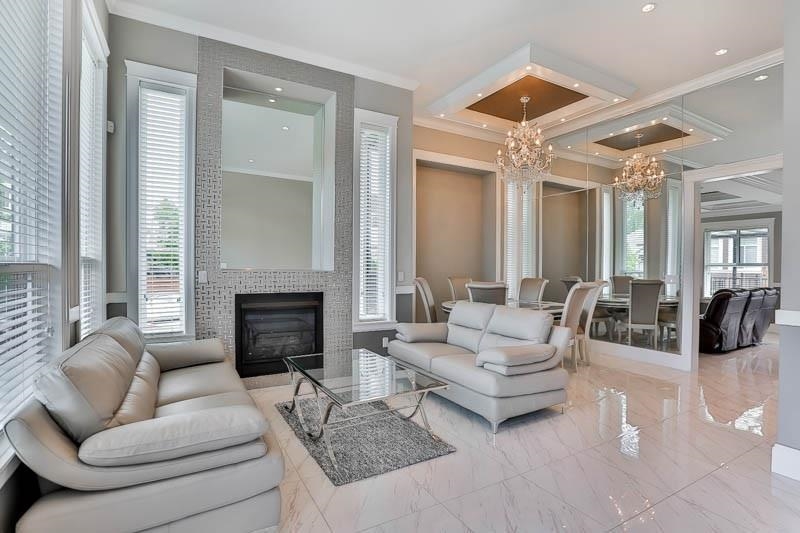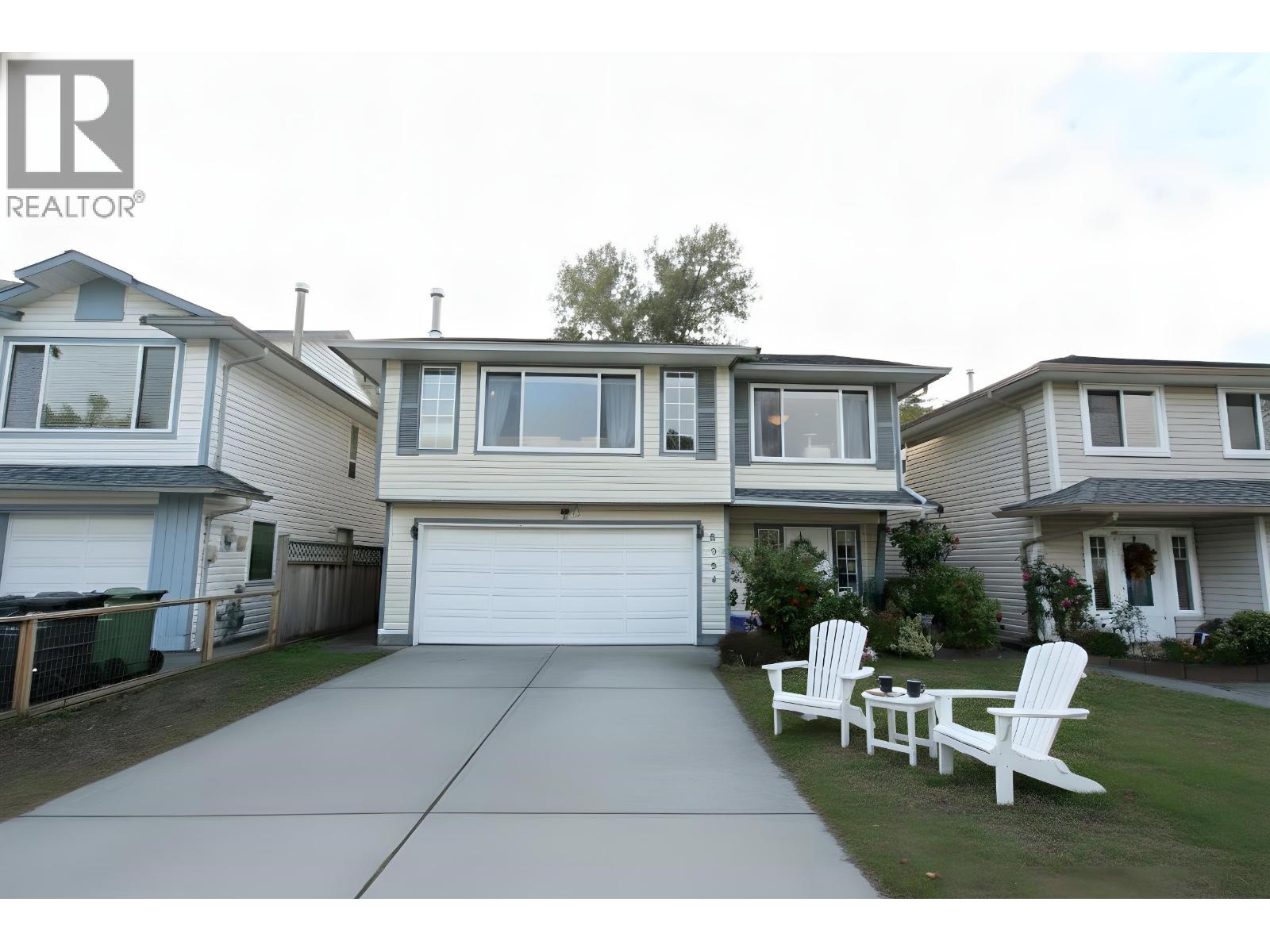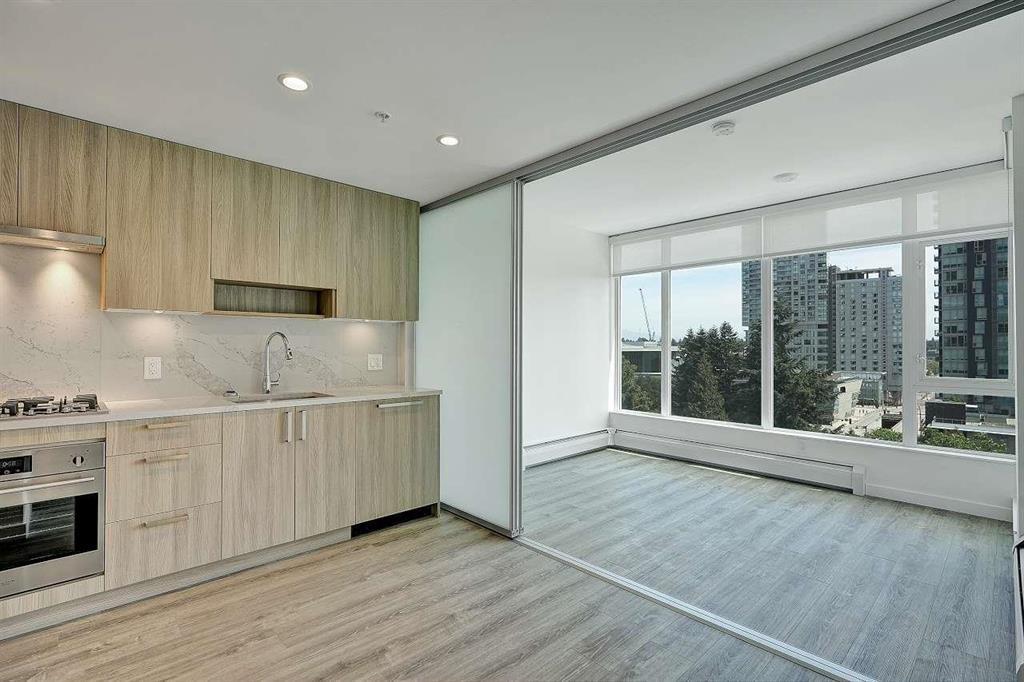Select your Favourite features
- Houseful
- BC
- Surrey
- East Newton North
- 79 Avenue

Highlights
Description
- Home value ($/Sqft)$473/Sqft
- Time on Houseful
- Property typeResidential
- StyleBasement entry
- Neighbourhood
- CommunityShopping Nearby
- Median school Score
- Year built2015
- Mortgage payment
Beautiful 7 bed 6 bath - 3 level Executive Home located in the Chimney Hill Neighbourhood. 2+1 suites for Mortgage Helper. Like New, this 2015 Custom Built Luxury Home features Quartz Counter Tops, Crystal Lighting, Custom Finishs. Corner Lot. Close to Chimney Hill Elementary, Shopping, Fitness Facilities, Golf Course, Parks and more. Showing by Appointment.
MLS®#R2992183 updated 5 months ago.
Houseful checked MLS® for data 5 months ago.
Home overview
Amenities / Utilities
- Heat source Baseboard, radiant
- Sewer/ septic Public sewer
Exterior
- Construction materials
- Foundation
- Roof
- # parking spaces 6
- Parking desc
Interior
- # full baths 5
- # half baths 1
- # total bathrooms 6.0
- # of above grade bedrooms
- Appliances Washer/dryer, dishwasher, refrigerator, cooktop
Location
- Community Shopping nearby
- Area Bc
- Subdivision
- Water source Public
- Zoning description Rf-12
- Directions Fca8ee10ab1e433124dcfb66df0fb263
Lot/ Land Details
- Lot dimensions 5269.0
Overview
- Lot size (acres) 0.12
- Basement information Full
- Building size 3805.0
- Mls® # R2992183
- Property sub type Single family residence
- Status Active
- Tax year 2023
Rooms Information
metric
- Bedroom 3.353m X 3.861m
Level: Above - Bedroom 3.658m X 3.251m
Level: Above - Bedroom 2.946m X 3.2m
Level: Above - Bedroom 3.658m X 4.877m
Level: Above - Living room 4.42m X 5.842m
Level: Basement - Bedroom 2.845m X 2.769m
Level: Basement - Bedroom 2.743m X 2.743m
Level: Basement - Bedroom 3.048m X 3.454m
Level: Basement - Living room 3.505m X 6.502m
Level: Basement - Nook 3.048m X 3.988m
Level: Main - Living room 3.048m X 3.048m
Level: Main - Wok kitchen 2.134m X 2.743m
Level: Main - Dining room 3.048m X 3.048m
Level: Main - Family room 5.131m X 4.826m
Level: Main - Kitchen 4.572m X 4.318m
Level: Main
SOA_HOUSEKEEPING_ATTRS
- Listing type identifier Idx

Lock your rate with RBC pre-approval
Mortgage rate is for illustrative purposes only. Please check RBC.com/mortgages for the current mortgage rates
$-4,800
/ Month25 Years fixed, 20% down payment, % interest
$
$
$
%
$
%

Schedule a viewing
No obligation or purchase necessary, cancel at any time
Nearby Homes
Real estate & homes for sale nearby












