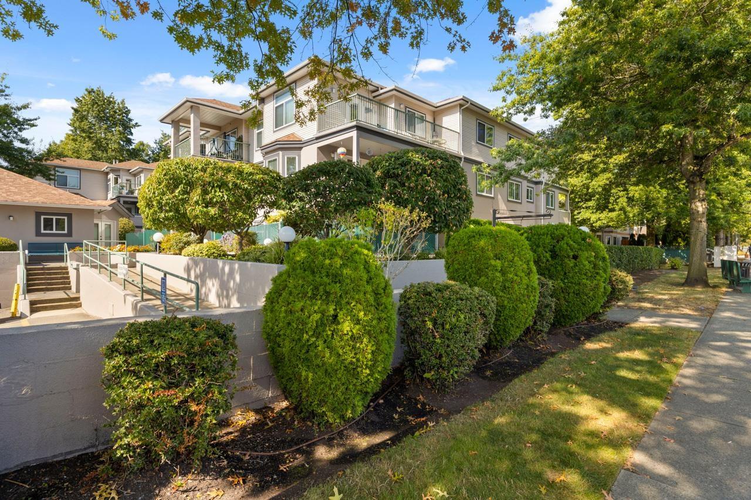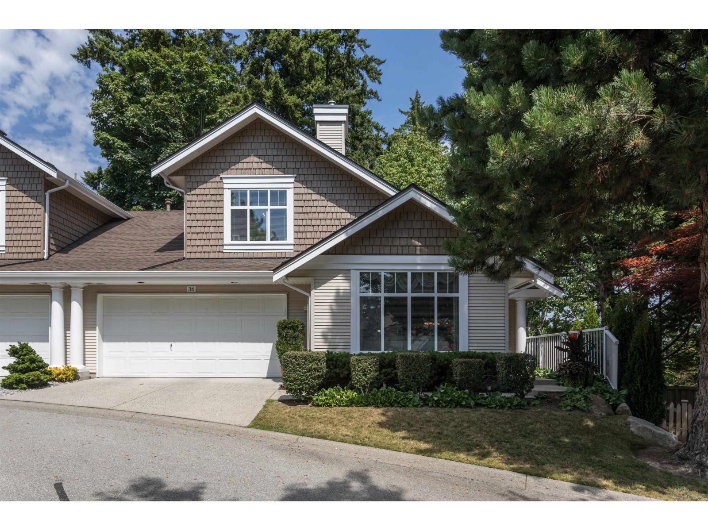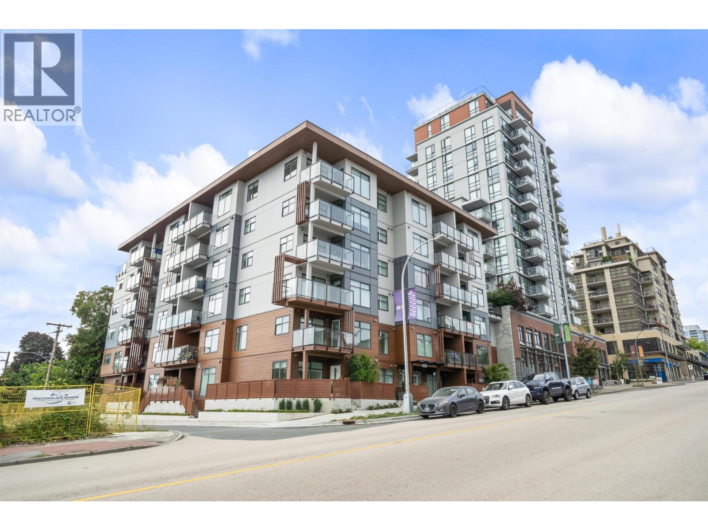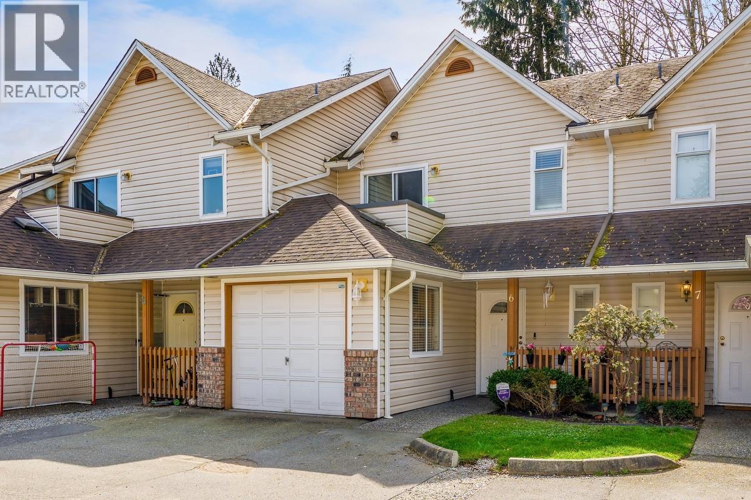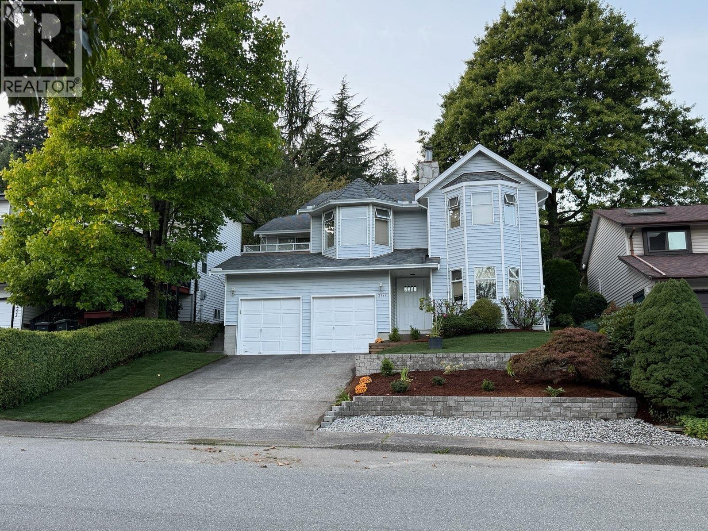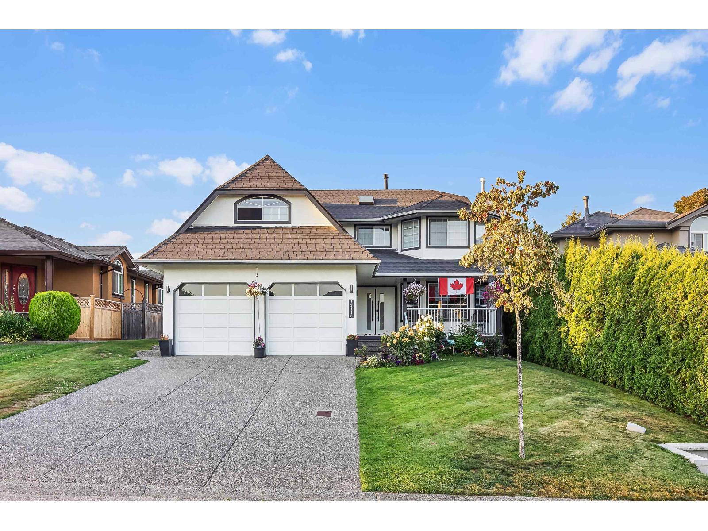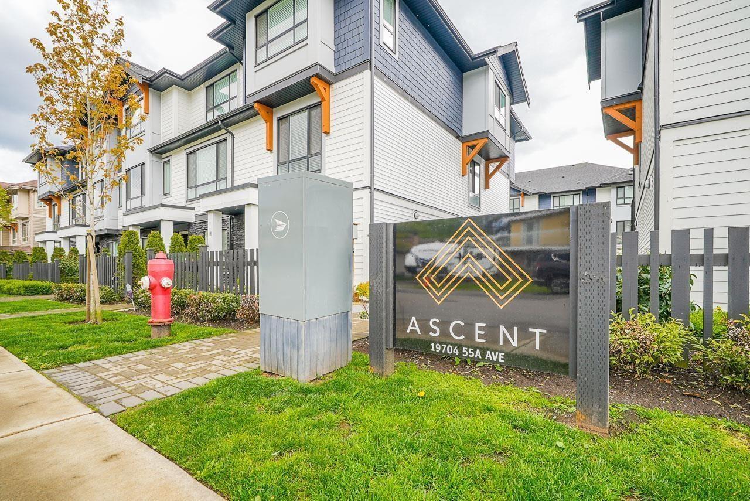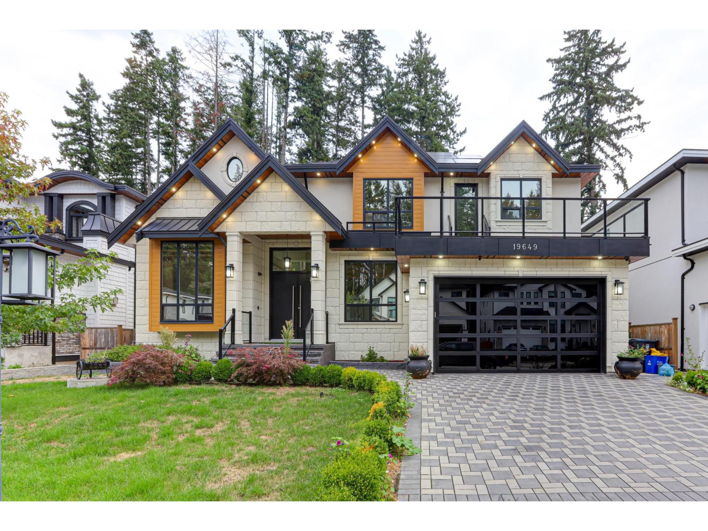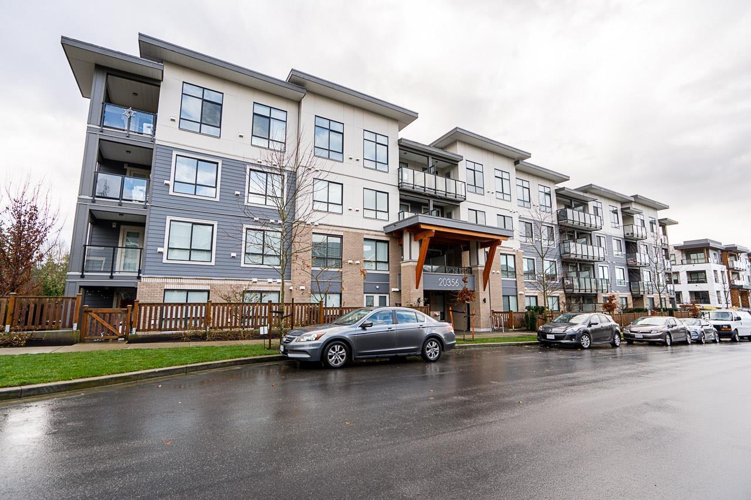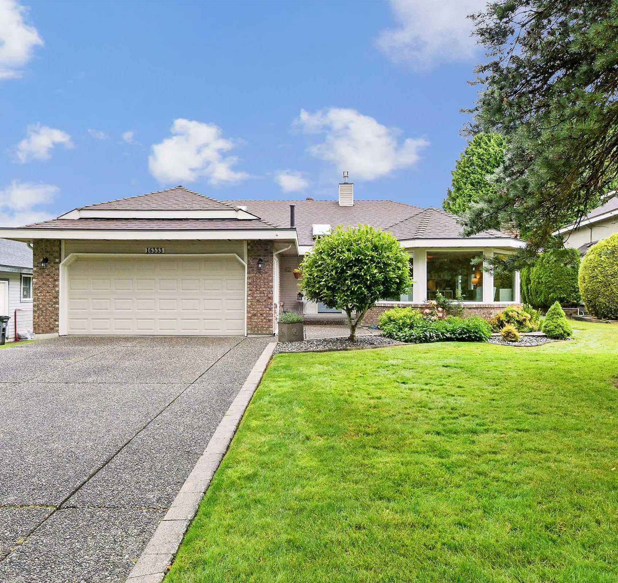
Highlights
Description
- Home value ($/Sqft)$767/Sqft
- Time on Houseful
- Property typeResidential
- StyleRancher/bungalow
- Median school Score
- Year built1988
- Mortgage payment
Rancher in one of Fleetwood's nicest neighbourhoods. Spacious one-level living on a quiet treelined cul-de-sac in Hazelwood Grove. Walk to Fleetwood Park and William Watson Elementary. Ideal if you're either empty nesters down-sizing from a large house, or a young family up-sizing from a strata. The level lot is low maintenance, yet beautifully landscaped. The backyard is fully fenced, to keep your little ones and pets safe. There is even a cute shed for extra storage. You will enjoy entertaining on the large covered patio off your family room. The kitchen features stainless steel appliances, including a gas stove. There are two gas fireplaces to keep you cozy in the winter months and A/C/ to keep you cool in the summer. **OPEN HOUSE SAT & SUNDAY SEPT 27TH & 28TH 2 TO 4 PM**
Home overview
- Heat source Forced air, natural gas
- Sewer/ septic Public sewer, sanitary sewer
- Construction materials
- Foundation
- Roof
- Fencing Fenced
- # parking spaces 4
- Parking desc
- # full baths 2
- # total bathrooms 2.0
- # of above grade bedrooms
- Appliances Washer/dryer, dishwasher, refrigerator, stove, microwave
- Area Bc
- Subdivision
- View No
- Water source Public
- Zoning description Res
- Directions 8e127b9d486bb12d4ceee77226834c04
- Lot dimensions 7077.0
- Lot size (acres) 0.16
- Basement information Crawl space
- Building size 1792.0
- Mls® # R3051852
- Property sub type Single family residence
- Status Active
- Virtual tour
- Tax year 2025
- Laundry 2.007m X 2.134m
Level: Main - Flex room 1.549m X 1.727m
Level: Main - Foyer 2.134m X 2.311m
Level: Main - Family room 3.861m X 5.08m
Level: Main - Living room 4.826m X 4.826m
Level: Main - Dining room 3.099m X 4.115m
Level: Main - Eating area 2.54m X 3.124m
Level: Main - Patio 3.962m X 7.315m
Level: Main - Bedroom 2.718m X 3.429m
Level: Main - Kitchen 3.124m X 3.175m
Level: Main - Primary bedroom 3.632m X 4.572m
Level: Main - Bedroom 2.718m X 3.429m
Level: Main - Walk-in closet 1.727m X 1.905m
Level: Main
- Listing type identifier Idx

$-3,667
/ Month

