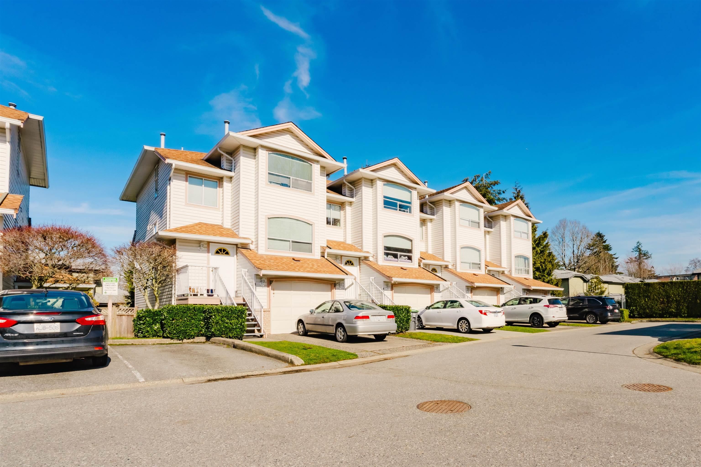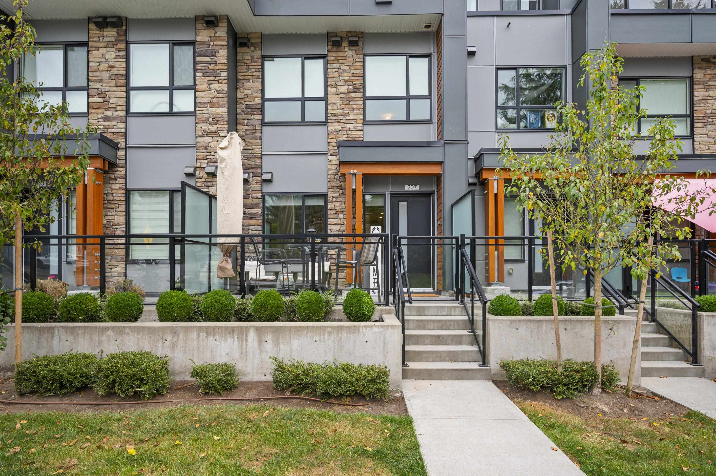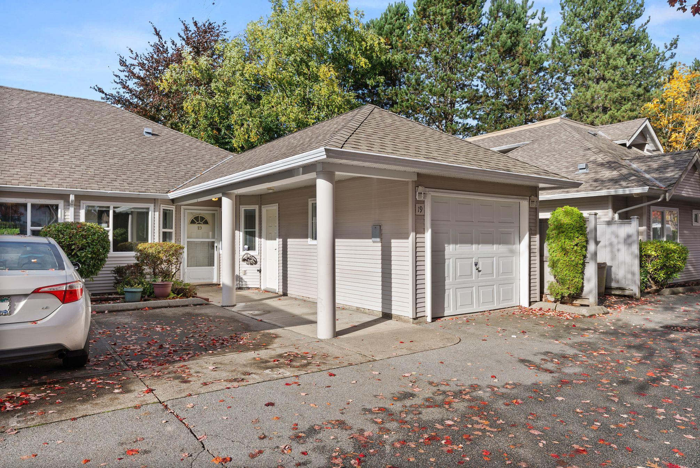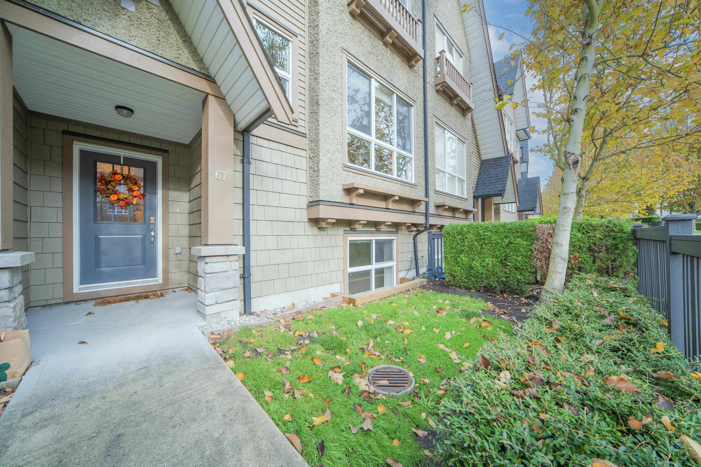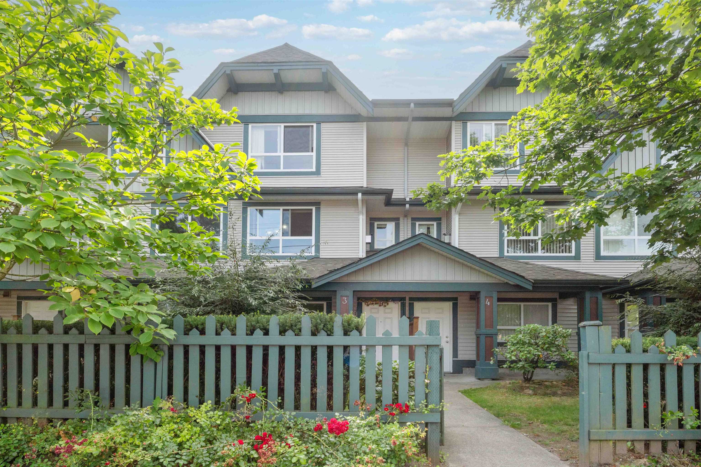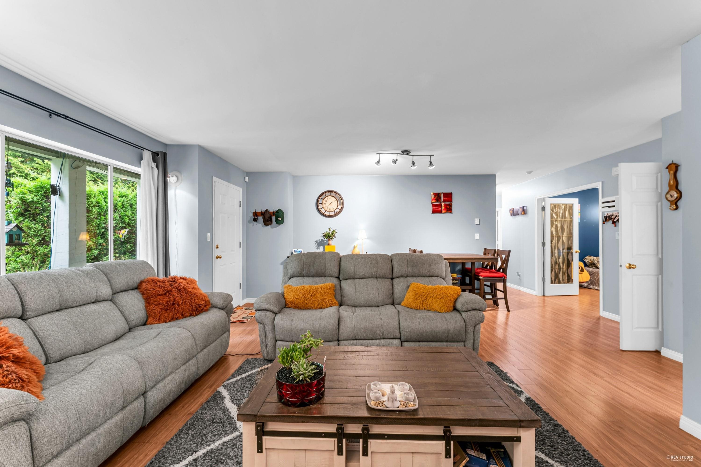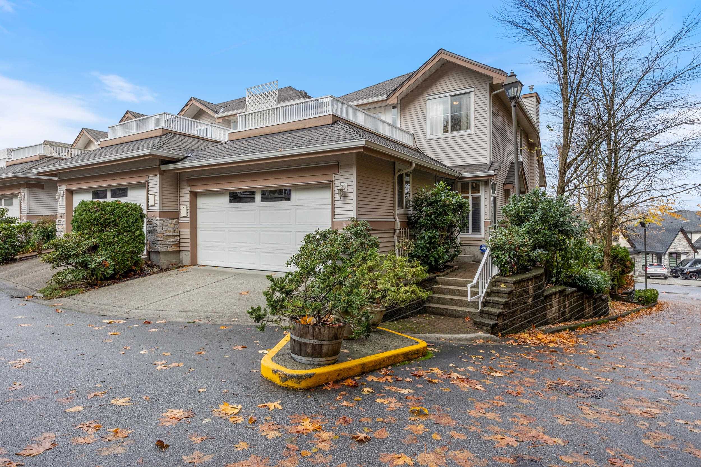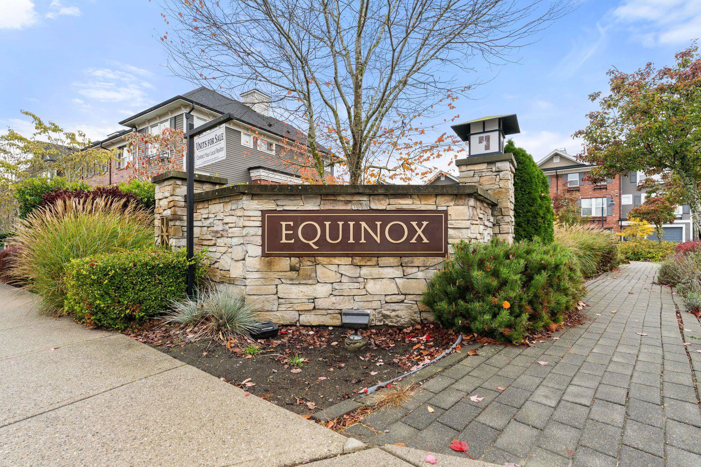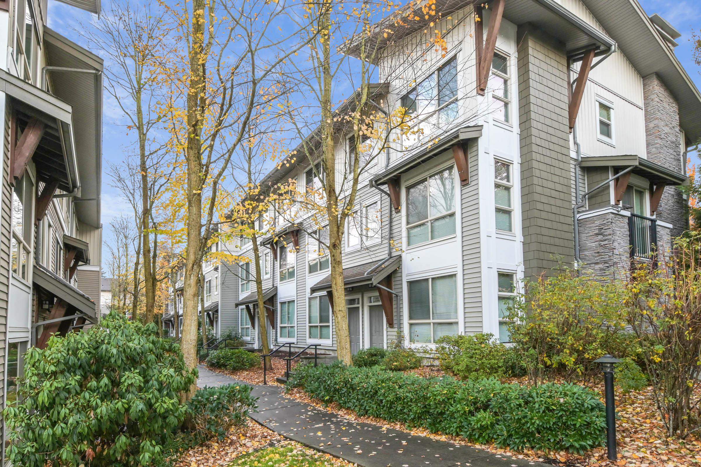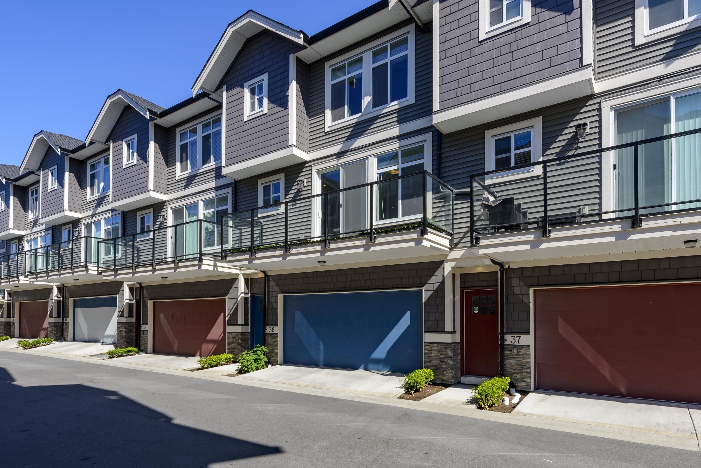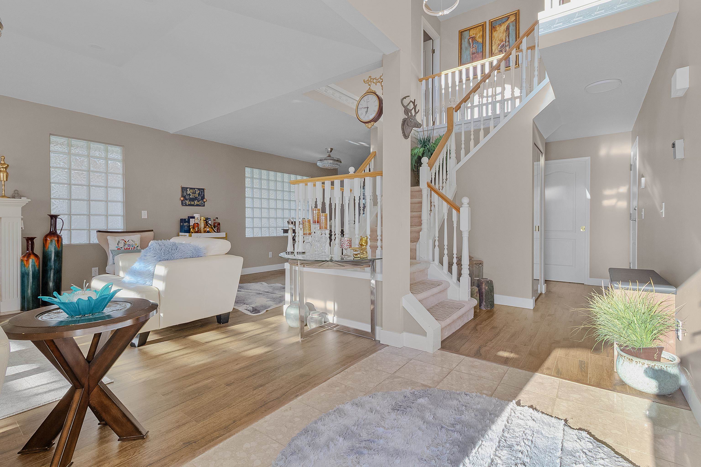
Highlights
Description
- Home value ($/Sqft)$497/Sqft
- Time on Houseful
- Property typeResidential
- Median school Score
- Year built1991
- Mortgage payment
Welcome to Scottsdale Village, close to everything Scottsdale offers, yet just far enough off 120th for quiet enjoyment of your new home. This well maintained home, at 1,809 sq.ft., has been loved by the seller since new, and is waiting for your decorating ideas. All 3 bedrooms are generously sized, and there's an open kitchen/dining/family room plan as well as a formal living and dining area. Large soaker tub w/ separate shower in the ensuite and lots of closet space in the primary bedroom including a bay window for light and views of the trees. The other 2 bedrooms are generously sized with good separation. Shopping is VERY close. This gated complex offers a well appointed gym, pool and saunas, and amenities room for meetings or rental for private use. I can see YOU living here!
Home overview
- Heat source Forced air
- Sewer/ septic Public sewer, sanitary sewer
- # total stories 2.0
- Construction materials
- Foundation
- Roof
- # parking spaces 2
- # full baths 2
- # half baths 1
- # total bathrooms 3.0
- # of above grade bedrooms
- Area Bc
- Subdivision
- Water source Public
- Zoning description Cd
- Directions Cb1d46109510f1d3e02182e6c62dc479
- Basement information None
- Building size 1809.0
- Mls® # R3035169
- Property sub type Townhouse
- Status Active
- Tax year 2024
- Primary bedroom 3.937m X 4.699m
Level: Above - Bedroom 2.718m X 3.937m
Level: Above - Bedroom 2.946m X 3.556m
Level: Above - Kitchen 3.327m X 3.937m
Level: Main - Foyer 1.829m X 2.616m
Level: Main - Dining room 2.718m X 4.216m
Level: Main - Living room 4.039m X 5.207m
Level: Main - Family room 3.353m X 3.632m
Level: Main - Eating area 2.261m X 3.632m
Level: Main
- Listing type identifier Idx

$-2,397
/ Month

