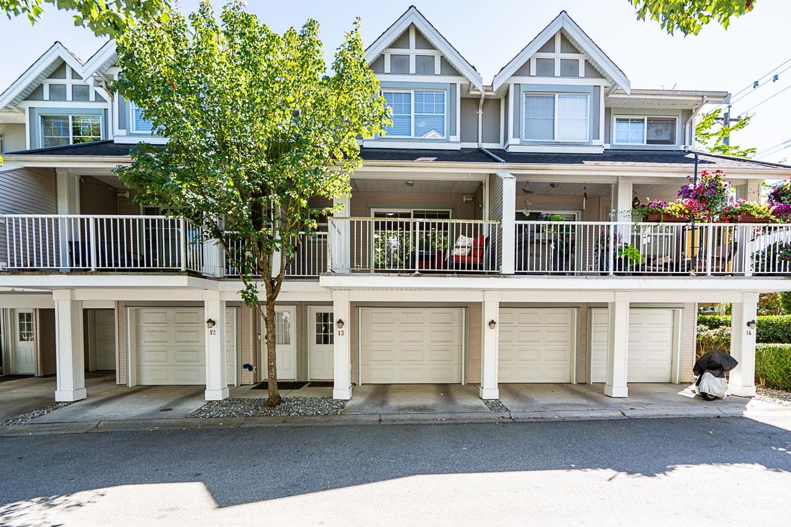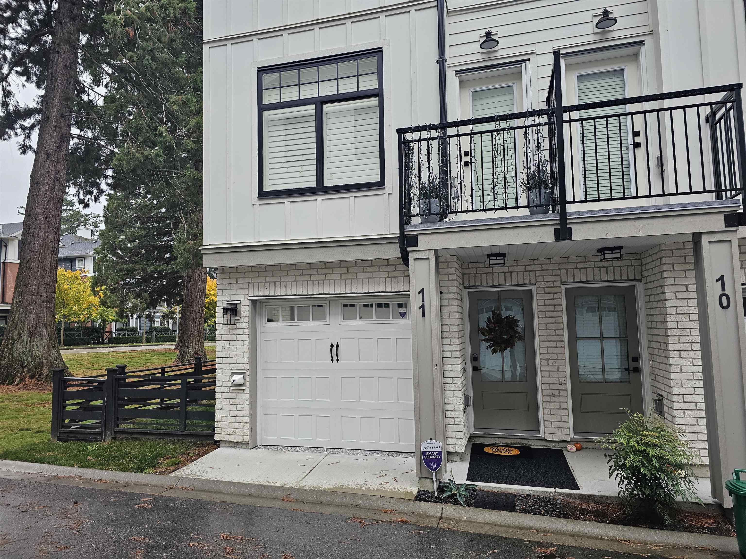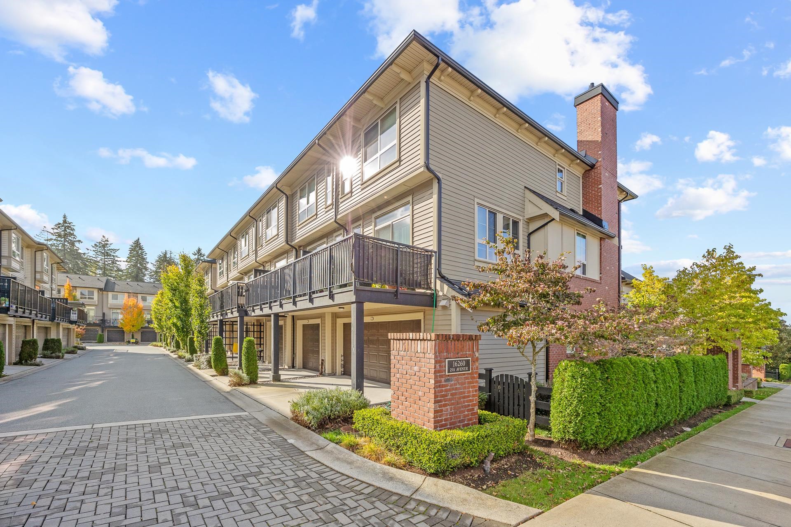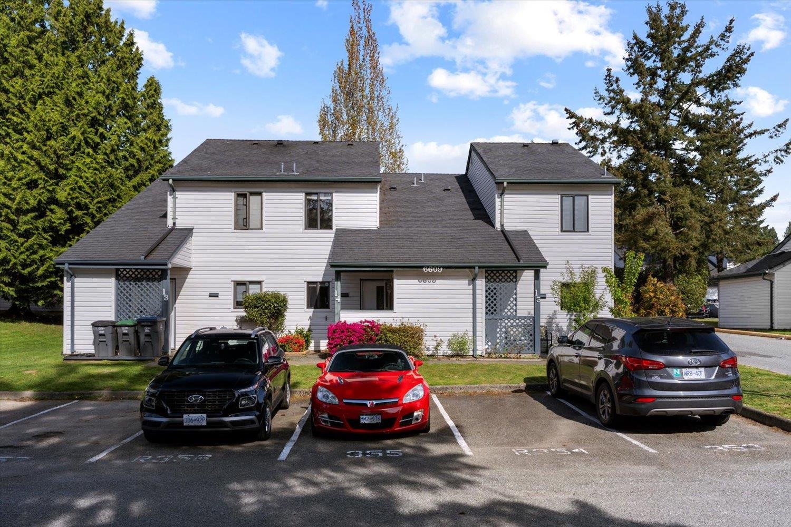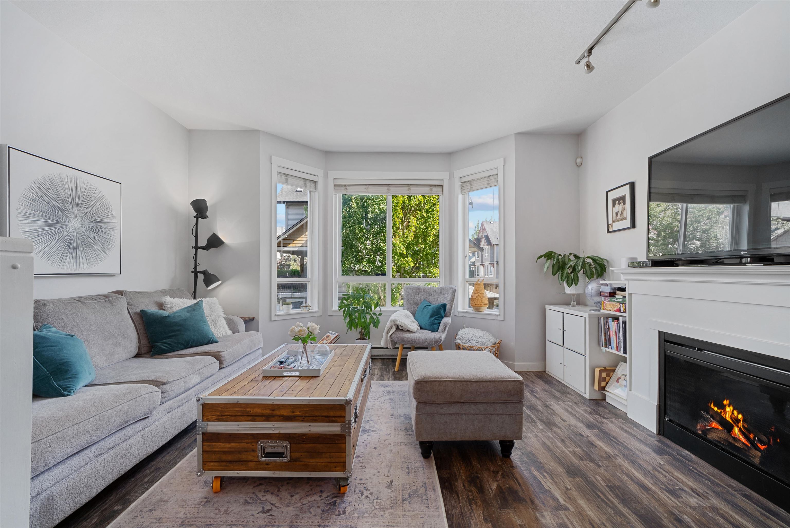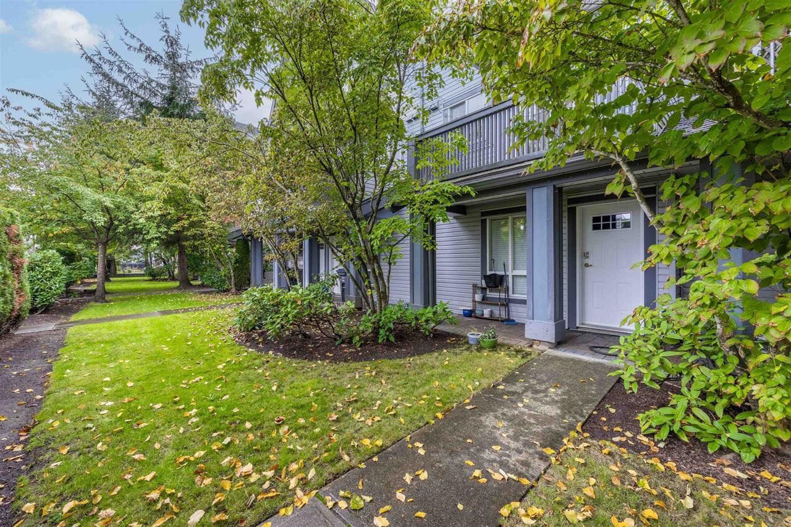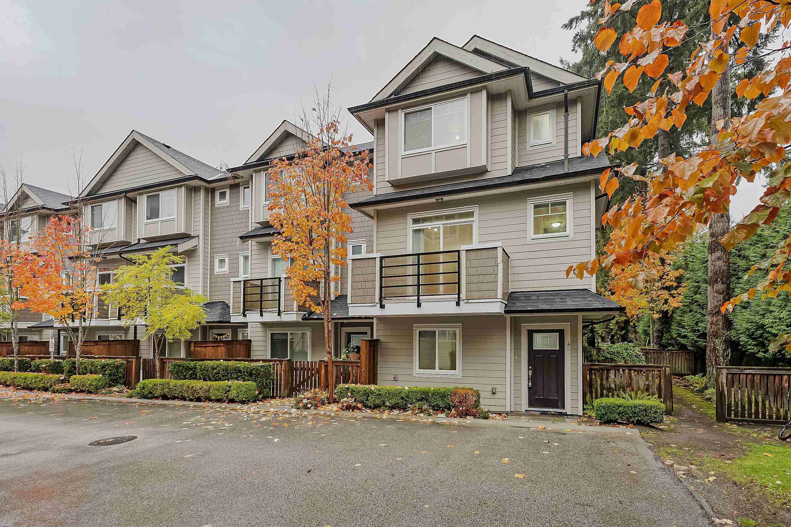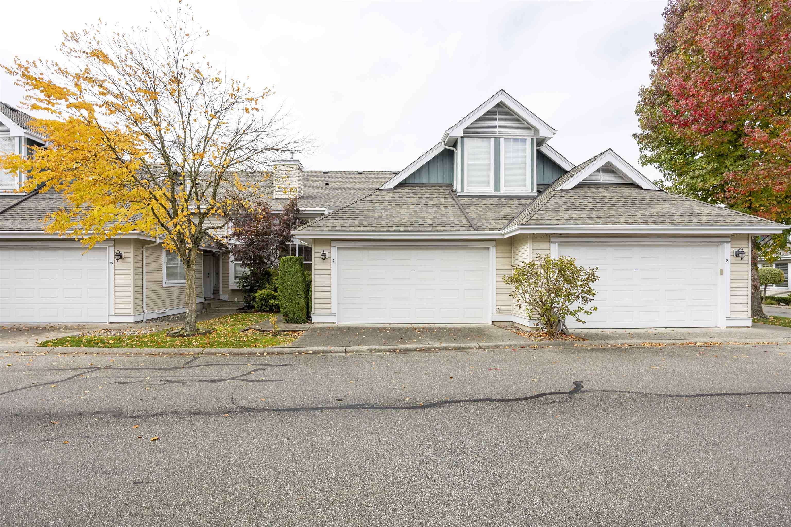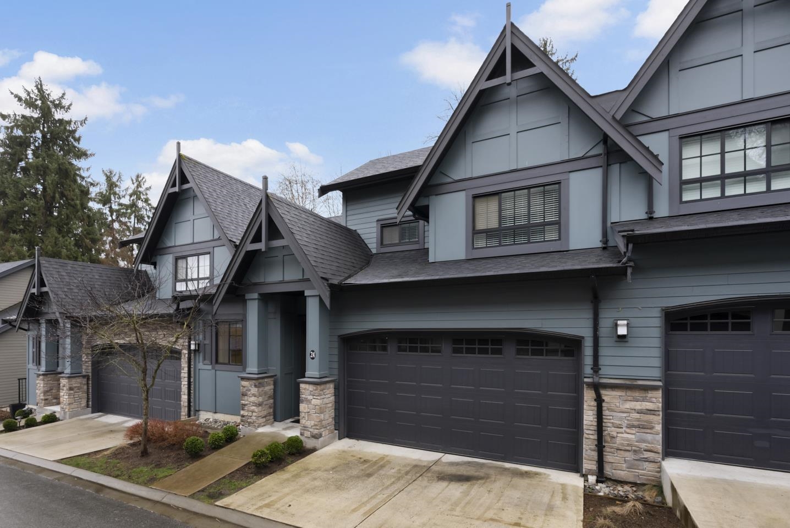
Highlights
Description
- Home value ($/Sqft)$392/Sqft
- Time on Houseful
- Property typeResidential
- CommunityShopping Nearby
- Median school Score
- Year built2018
- Mortgage payment
Discover luxury living at The Links townhouse community. This spacious 5bd, 4bath townhome offers an open concept design with high vaulted ceilings, double garage & a private yard with tranquil greenbelt views near Guildford Golf Course. The main floor boasts a gourmet kitchen with high end appliances, a quartz island & a dining area overlooking protected green space. Retreat to the master bedroom on the main floor, featuring a spacious walk-in closet & a spa-like 5pc ensuite with heated flooring. Enjoy comfort & elegance in this prestigious setting.
MLS®#R3016026 updated 1 week ago.
Houseful checked MLS® for data 1 week ago.
Home overview
Amenities / Utilities
- Heat source Forced air, natural gas
- Sewer/ septic Public sewer, sanitary sewer, storm sewer
Exterior
- Construction materials
- Foundation
- Roof
- Fencing Fenced
- # parking spaces 3
- Parking desc
Interior
- # full baths 3
- # half baths 1
- # total bathrooms 4.0
- # of above grade bedrooms
- Appliances Washer/dryer, dishwasher, refrigerator, stove, microwave, oven
Location
- Community Shopping nearby
- Area Bc
- Subdivision
- Water source Public
- Zoning description Rm15
- Directions 4198b88dcd9d95d5b9877503ae5ba14b
Overview
- Basement information None
- Building size 2933.0
- Mls® # R3016026
- Property sub type Townhouse
- Status Active
- Virtual tour
- Tax year 2024
Rooms Information
metric
- Loft 4.547m X 6.299m
Level: Above - Bedroom 3.759m X 3.48m
Level: Above - Bedroom 5.766m X 3.658m
Level: Above - Recreation room 6.782m X 6.401m
Level: Basement - Bedroom 2.87m X 3.962m
Level: Basement - Bedroom 3.962m X 3.556m
Level: Basement - Walk-in closet 2.591m X 1.549m
Level: Main - Office 2.972m X 2.946m
Level: Main - Living room 4.115m X 3.683m
Level: Main - Foyer 2.388m X 1.372m
Level: Main - Laundry 2.515m X 1.6m
Level: Main - Primary bedroom 4.191m X 3.708m
Level: Main - Kitchen 3.861m X 4.064m
Level: Main - Dining room 3.023m X 2.616m
Level: Main
SOA_HOUSEKEEPING_ATTRS
- Listing type identifier Idx

Lock your rate with RBC pre-approval
Mortgage rate is for illustrative purposes only. Please check RBC.com/mortgages for the current mortgage rates
$-3,067
/ Month25 Years fixed, 20% down payment, % interest
$
$
$
%
$
%

Schedule a viewing
No obligation or purchase necessary, cancel at any time
Nearby Homes
Real estate & homes for sale nearby

