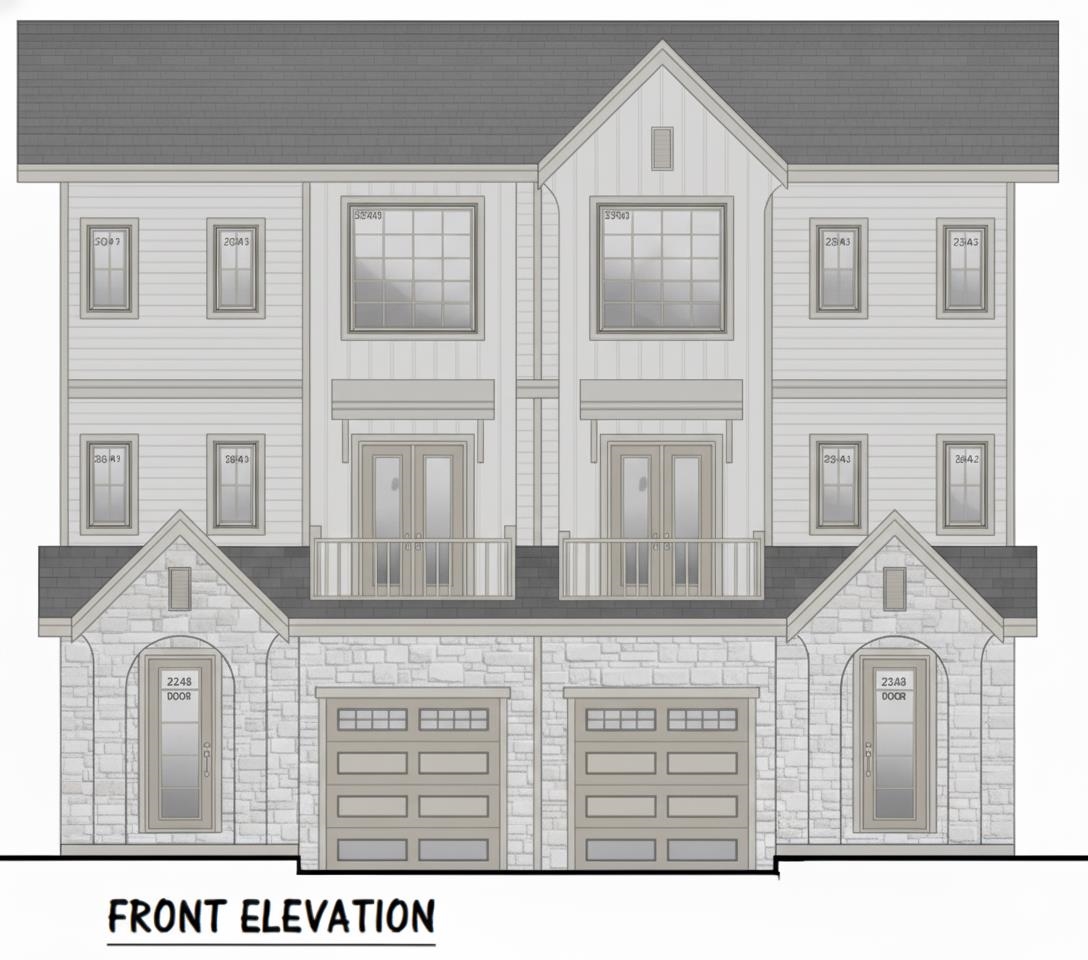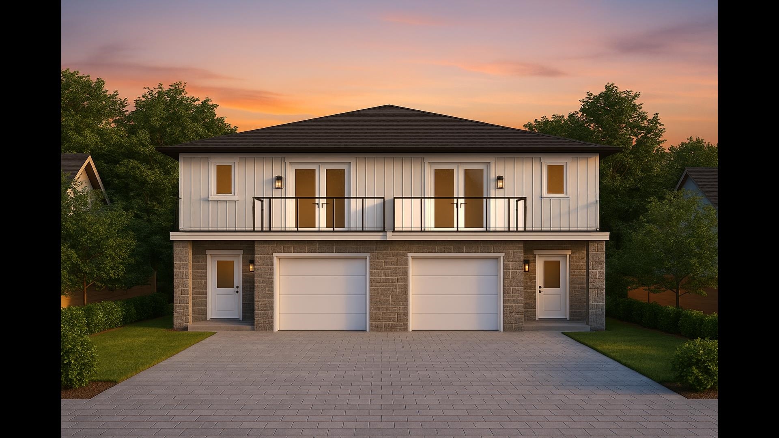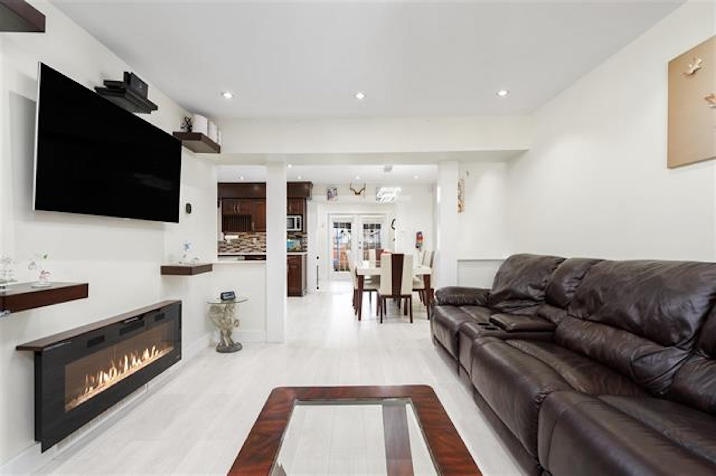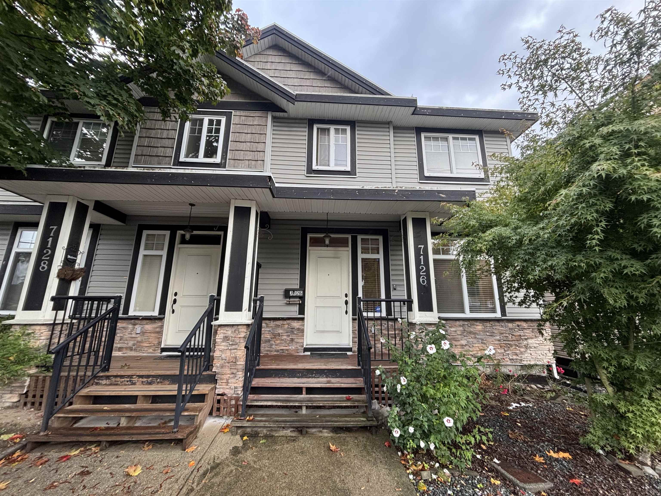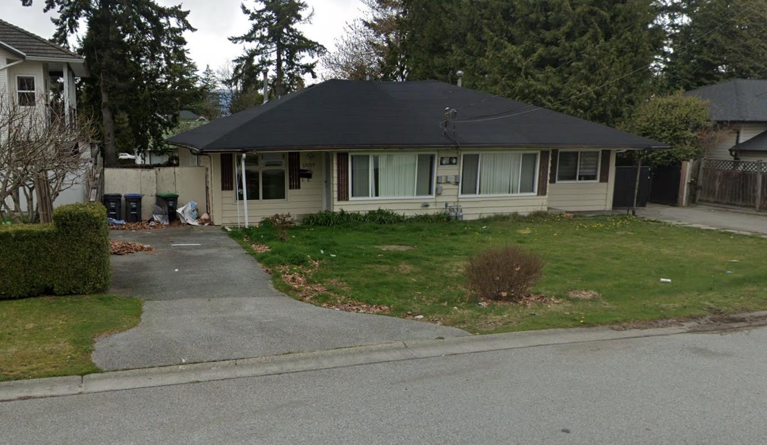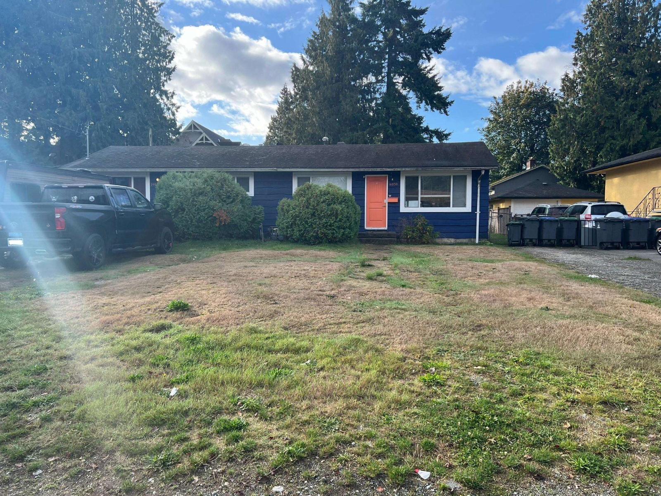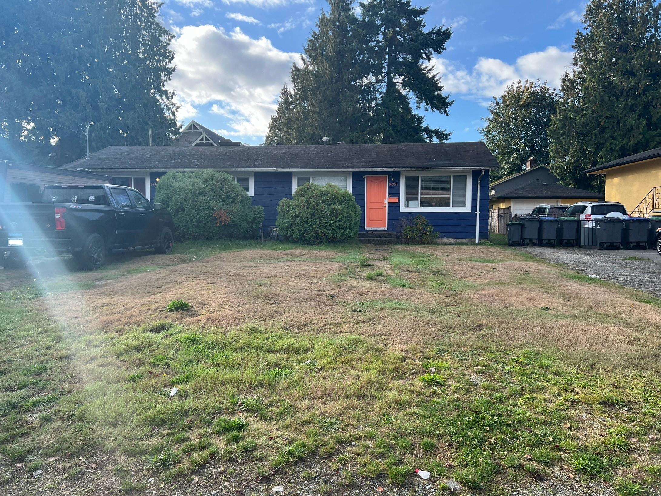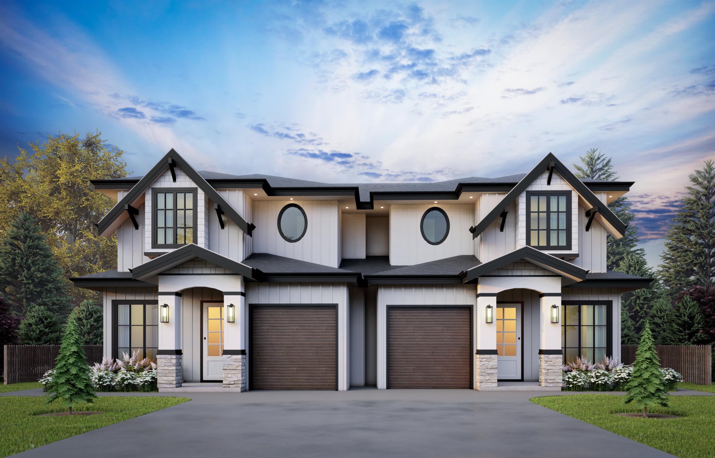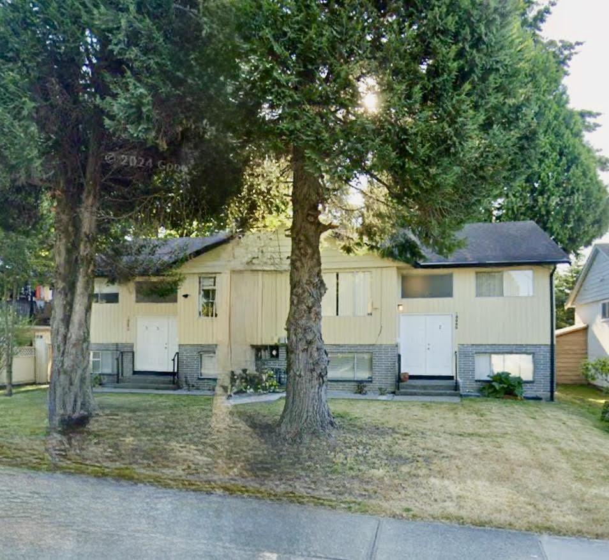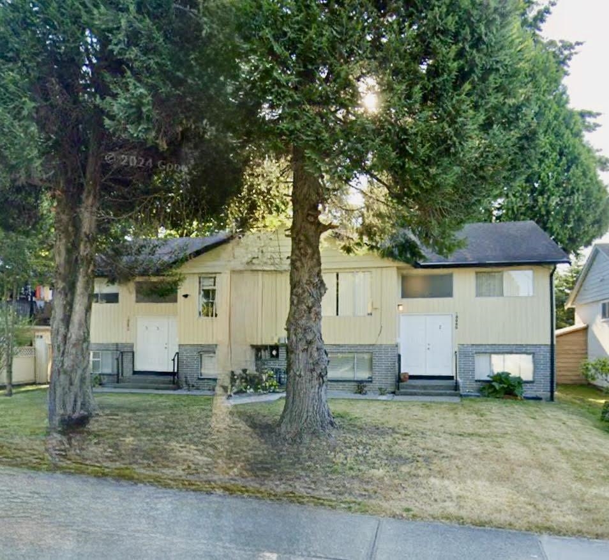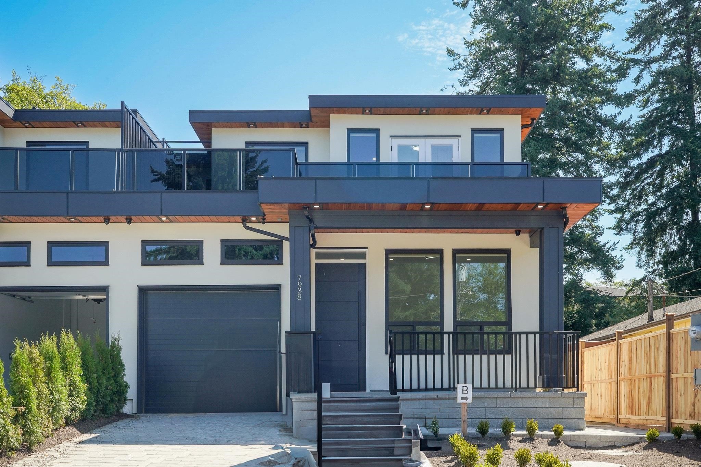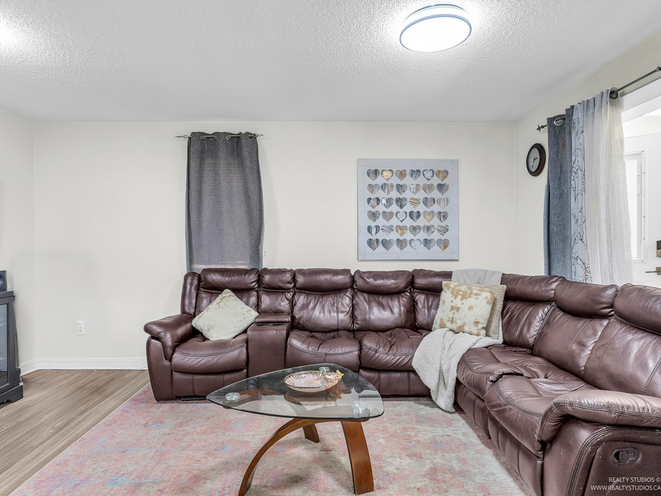
Highlights
Description
- Home value ($/Sqft)$524/Sqft
- Time on Houseful
- Property typeResidential
- CommunityShopping Nearby
- Median school Score
- Year built1978
- Mortgage payment
INVESTORS + FIRST TIME HOME BUYERS ALERT! This DUPLEX boasts 5 BED +3 BATH with POTENTIAL FOR MORTGAGE HELPER/IN-LAW SUITE! MAIN FLOOR features FULLY UPDATED living, dining & family room with NEW LAMINATE Flooring, QUARTZ COUNTERS, SS Appliances, bright white cabinetry, FIREPLACE & updated 2pc bath. BED+FULL BATH on MAIN FLOOR perfect for elderly. UPSTAIRS features PRMBRM with ample closet space, 3 additional BEDS & 4pc BATH. LOVELY BACKYARD with STORAGE SHED, GARDEN & room for the kids to play! Tons of parking in driveway & on street. GREAT LOCATION - mins to KING GEROGE, SMU HOSPITAL, SKYTRAIN, 2kms of Newton Elem & Princess Margaret Sec, mins walk to Dominion & Bear Creek Park, Transit, Shopping and more!
MLS®#R3044697 updated 4 weeks ago.
Houseful checked MLS® for data 4 weeks ago.
Home overview
Amenities / Utilities
- Heat source Baseboard, electric
- Sewer/ septic Public sewer, sanitary sewer, storm sewer
Exterior
- Construction materials
- Foundation
- Roof
- Fencing Fenced
- # parking spaces 4
- Parking desc
Interior
- # full baths 2
- # half baths 1
- # total bathrooms 3.0
- # of above grade bedrooms
- Appliances Washer/dryer, dishwasher, refrigerator, stove
Location
- Community Shopping nearby
- Area Bc
- Water source Public
- Zoning description Rm-d
Lot/ Land Details
- Lot dimensions 5148.0
Overview
- Lot size (acres) 0.12
- Basement information None
- Building size 2001.0
- Mls® # R3044697
- Property sub type Duplex
- Status Active
Rooms Information
metric
- Bedroom 2.896m X 3.2m
Level: Above - Primary bedroom 3.251m X 5.182m
Level: Above - Bedroom 2.87m X 3.658m
Level: Above - Bedroom 3.505m X 4.572m
Level: Above - Recreation room 2.845m X 5.309m
Level: Main - Family room 3.429m X 4.75m
Level: Main - Bedroom 3.404m X 4.191m
Level: Main - Foyer 1.829m X 2.667m
Level: Main - Dining room 1.981m X 2.464m
Level: Main - Kitchen 2.362m X 2.743m
Level: Main - Living room 3.2m X 4.115m
Level: Main - Kitchen 1.118m X 1.626m
Level: Main
SOA_HOUSEKEEPING_ATTRS
- Listing type identifier Idx

Lock your rate with RBC pre-approval
Mortgage rate is for illustrative purposes only. Please check RBC.com/mortgages for the current mortgage rates
$-2,797
/ Month25 Years fixed, 20% down payment, % interest
$
$
$
%
$
%

Schedule a viewing
No obligation or purchase necessary, cancel at any time
Nearby Homes
Real estate & homes for sale nearby

