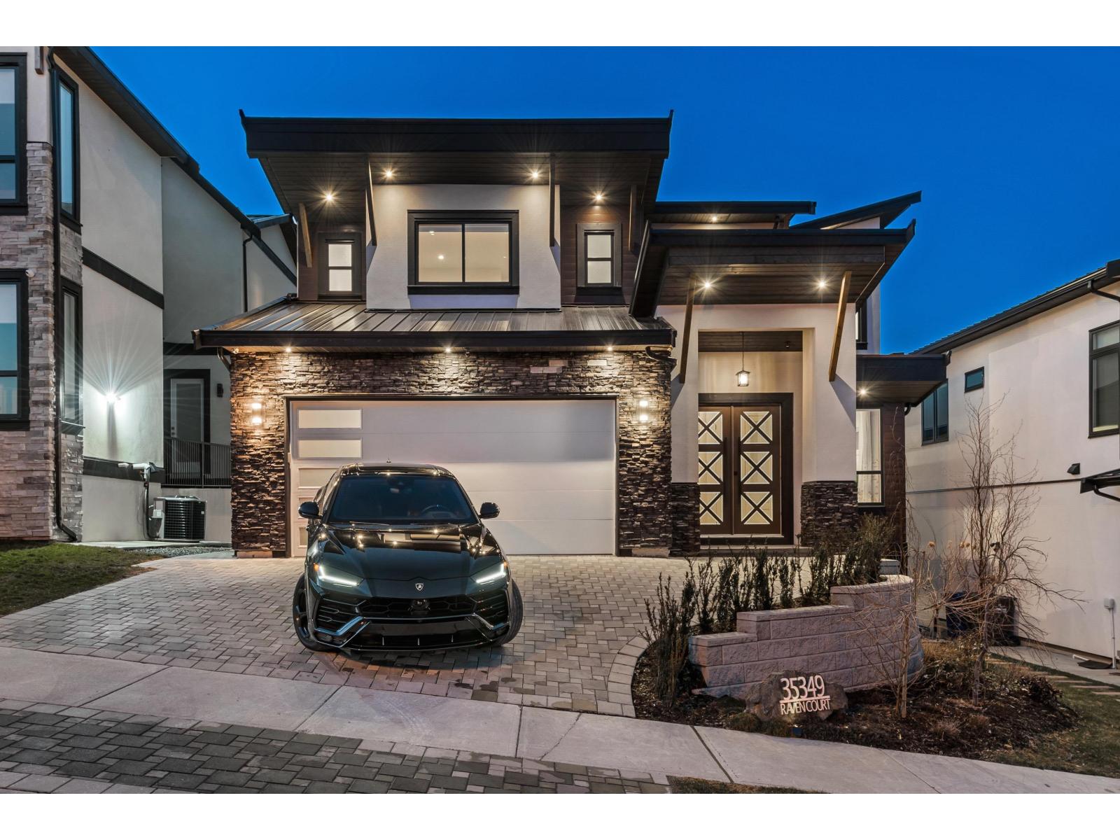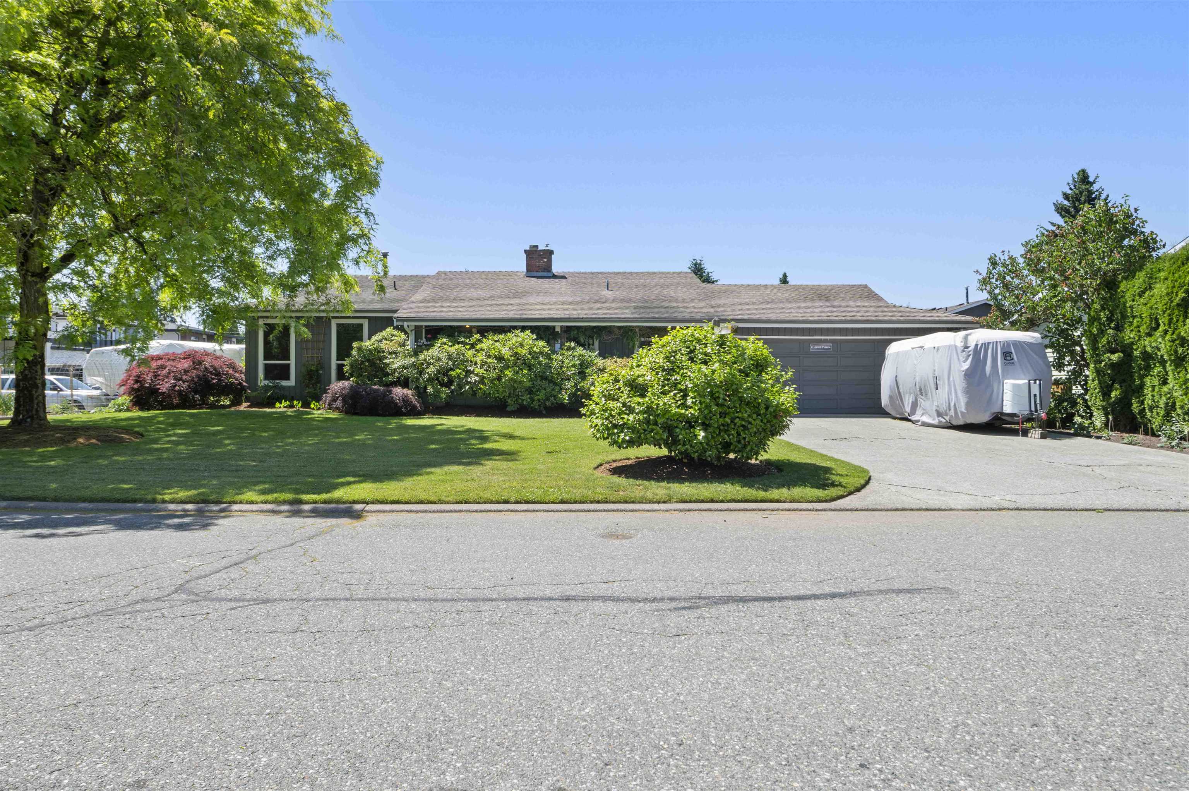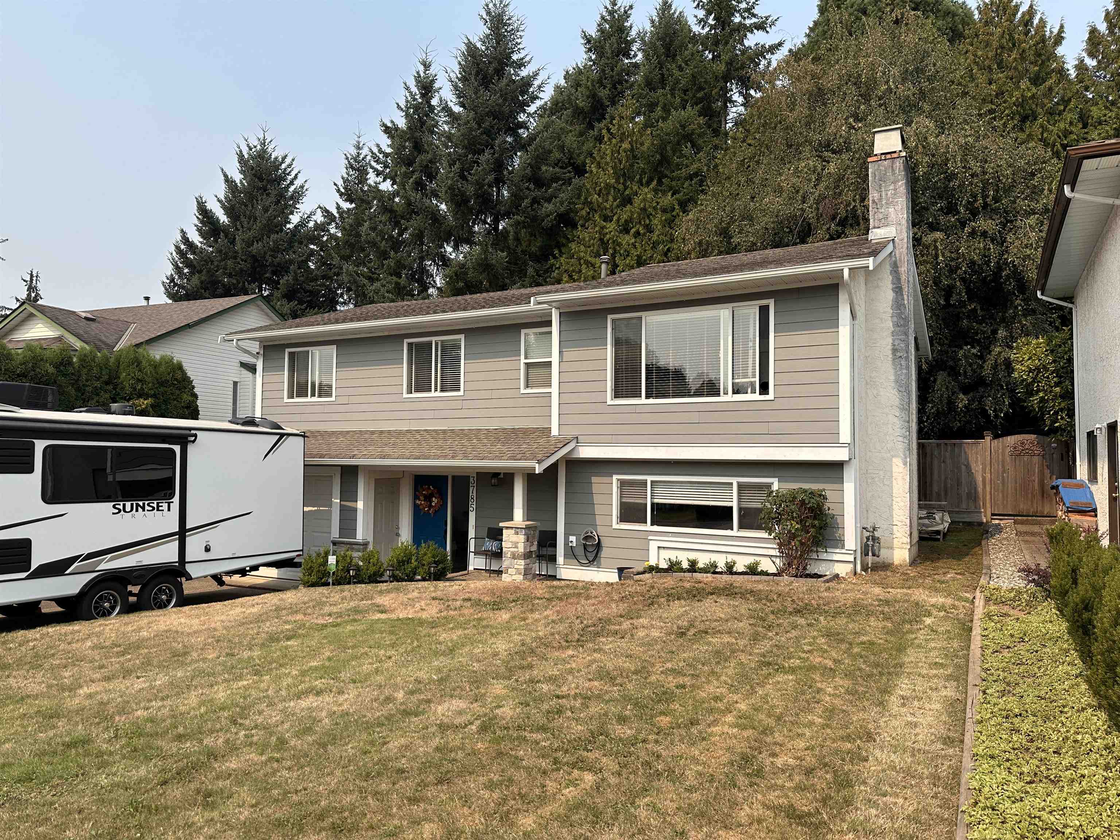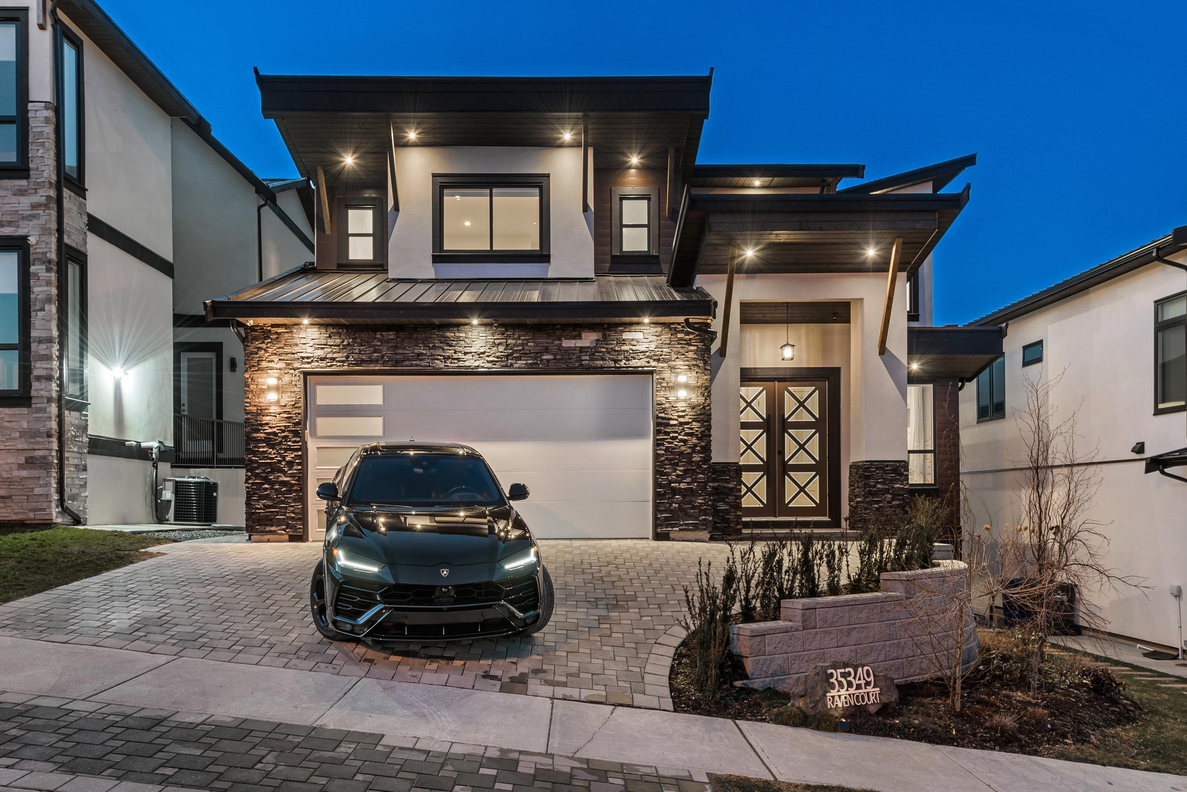- Houseful
- BC
- Surrey
- Huntingdon
- 80 Avenue
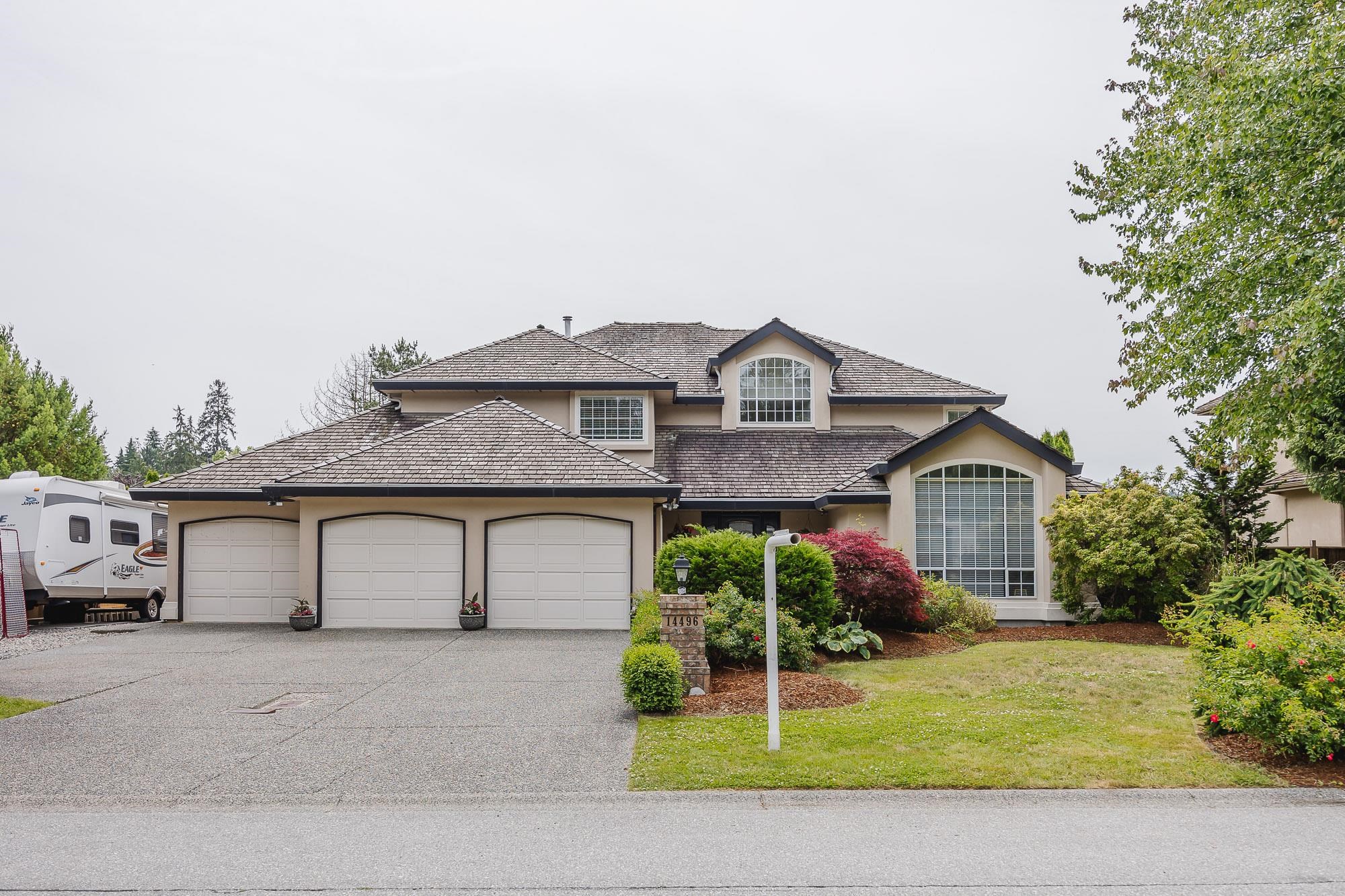
Highlights
Description
- Home value ($/Sqft)$452/Sqft
- Time on Houseful
- Property typeResidential
- Neighbourhood
- CommunityShopping Nearby
- Median school Score
- Year built1992
- Mortgage payment
EXECUTIVE 6 bedroom home in popular British Manor Estates where properties like this RARELY go up for sale. This two level plus FULL walk out basement sits on a 1/2 acre, fully fenced south facing lot, perfectly located on a tree lined street of fine executive family homes. RV parking, large driveway, TRIPLE garage and workshop. Spacious two bedroom, self contained, unauthorized accommodation with its own 100 amp sub-panel in this 4,869 GEM of a house. Grand entry with 22' vaulted ceilings, HUGE bedrooms, NEW hardwood floors throughout main, formal dining room, granite in kitchen with s/s appliances, bright and light eating nook and family room overlooking the park like lot and covered deck. Check out the virtual tour, drone and walk through video. OPEN HOUSE SATURDAY August 2nd NOON to PM
Home overview
- Heat source Forced air
- Sewer/ septic Public sewer, sanitary sewer, storm sewer
- Construction materials
- Foundation
- Roof
- # parking spaces 8
- Parking desc
- # full baths 3
- # half baths 1
- # total bathrooms 4.0
- # of above grade bedrooms
- Appliances Washer/dryer, dishwasher, refrigerator, stove
- Community Shopping nearby
- Area Bc
- Subdivision
- Water source Public
- Zoning description Sfd
- Lot dimensions 13982.0
- Lot size (acres) 0.32
- Basement information Finished
- Building size 4868.0
- Mls® # R3020376
- Property sub type Single family residence
- Status Active
- Virtual tour
- Tax year 2024
- Walk-in closet 1.981m X 2.007m
Level: Above - Bedroom 3.835m X 4.216m
Level: Above - Bedroom 4.064m X 4.191m
Level: Above - Primary bedroom 4.216m X 5.258m
Level: Above - Bedroom 4.267m X 5.588m
Level: Above - Kitchen 3.15m X 3.353m
Level: Basement - Storage 2.235m X 2.667m
Level: Basement - Bedroom 3.277m X 4.877m
Level: Basement - Bedroom 3.531m X 4.039m
Level: Basement - Living room 4.648m X 9.423m
Level: Basement - Den 3.607m X 4.267m
Level: Basement - Dining room 3.277m X 4.699m
Level: Main - Family room 4.496m X 5.639m
Level: Main - Pantry 0.965m X 2.286m
Level: Main - Storage 0.61m X 1.702m
Level: Main - Den 3.226m X 3.531m
Level: Main - Living room 4.699m X 5.309m
Level: Main - Laundry 2.057m X 2.997m
Level: Main - Foyer 3.988m X 4.394m
Level: Main - Eating area 3.505m X 4.216m
Level: Main
- Listing type identifier Idx

$-5,864
/ Month






