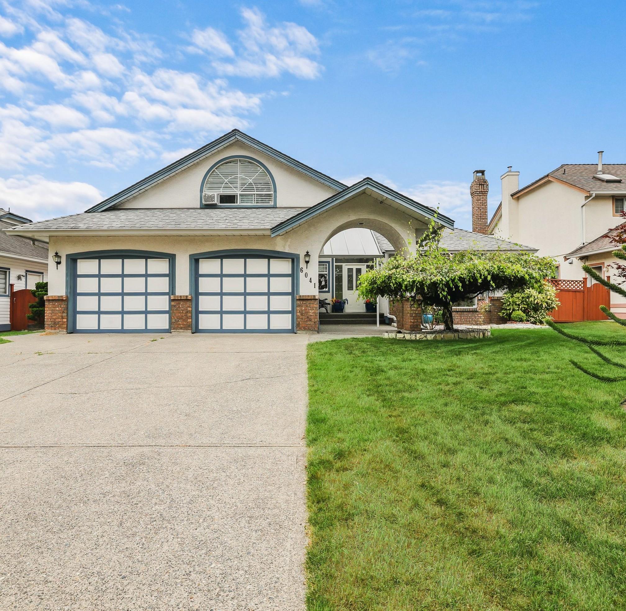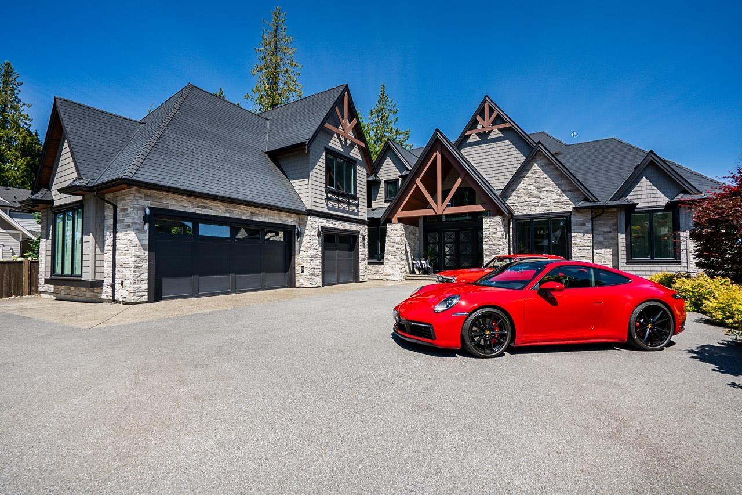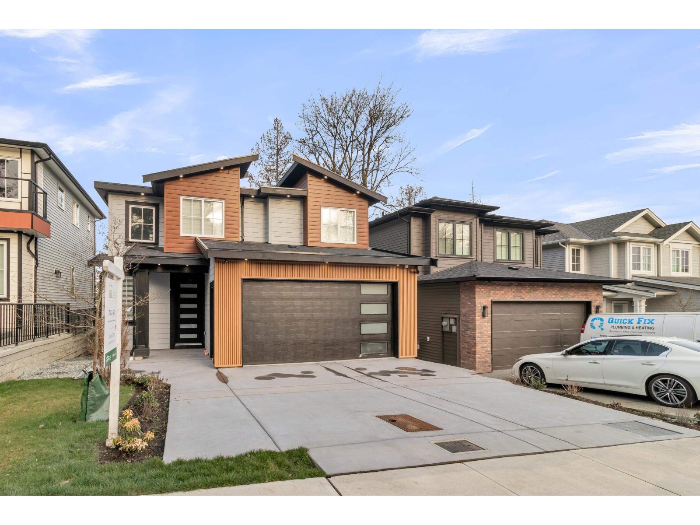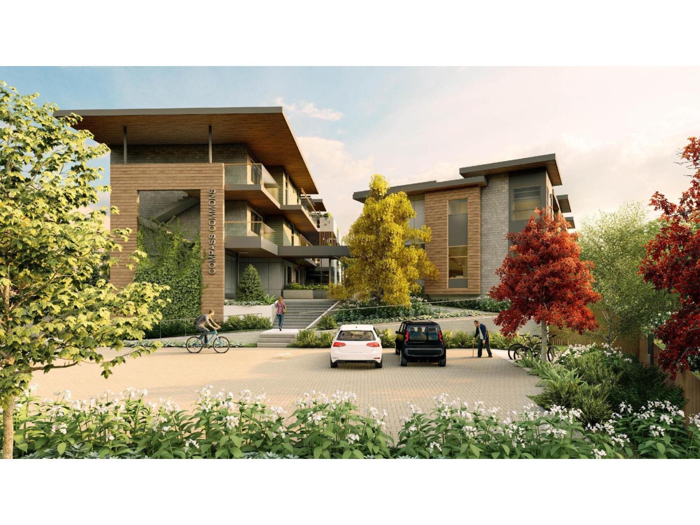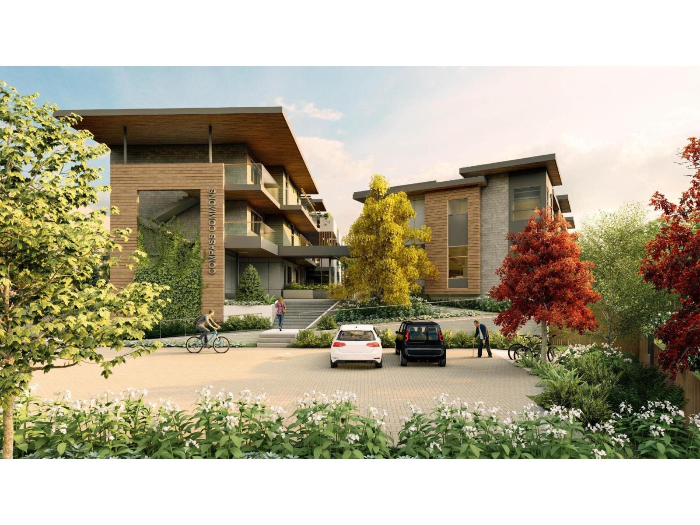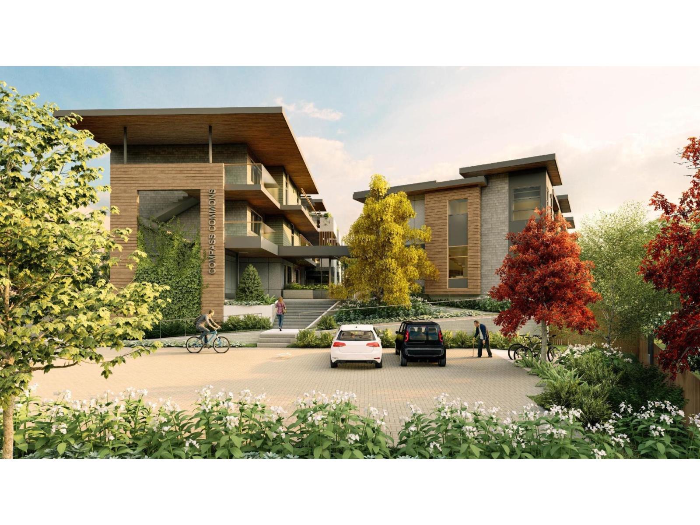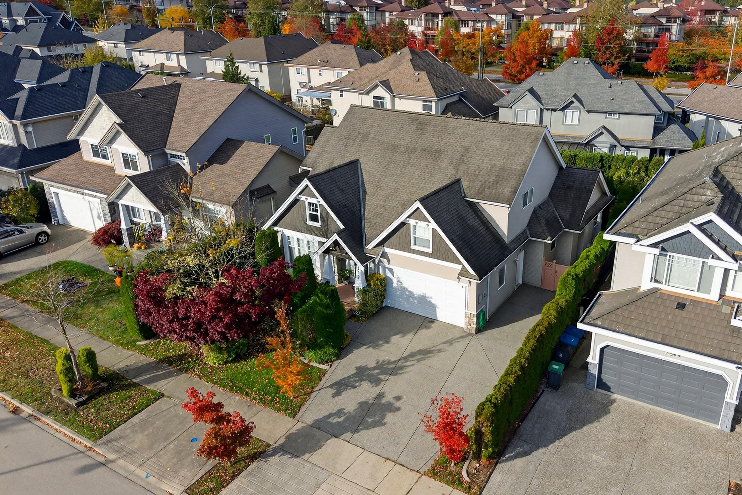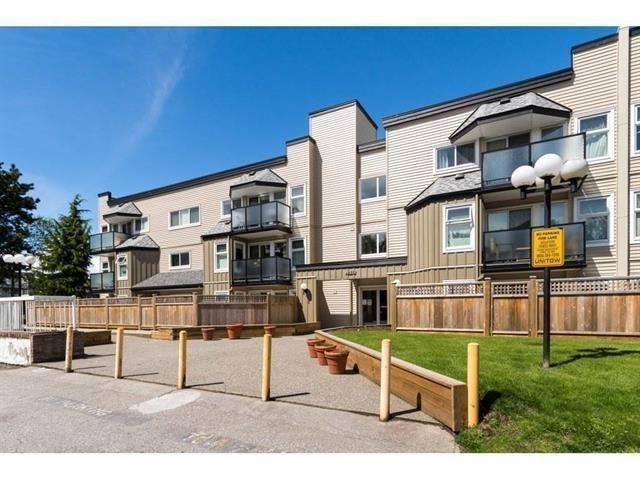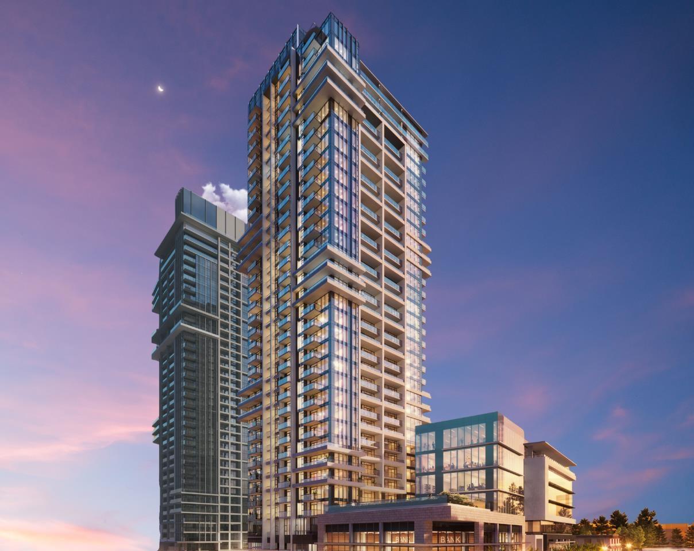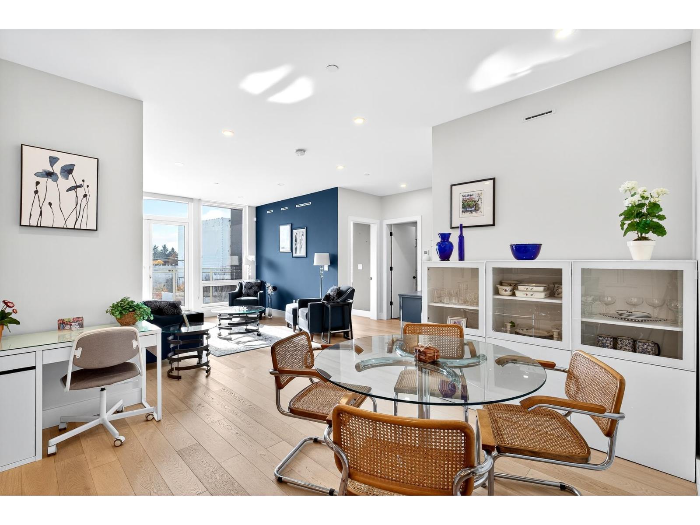Select your Favourite features
- Houseful
- BC
- Surrey
- Fleetwood Town Centre
- 80 Avenue
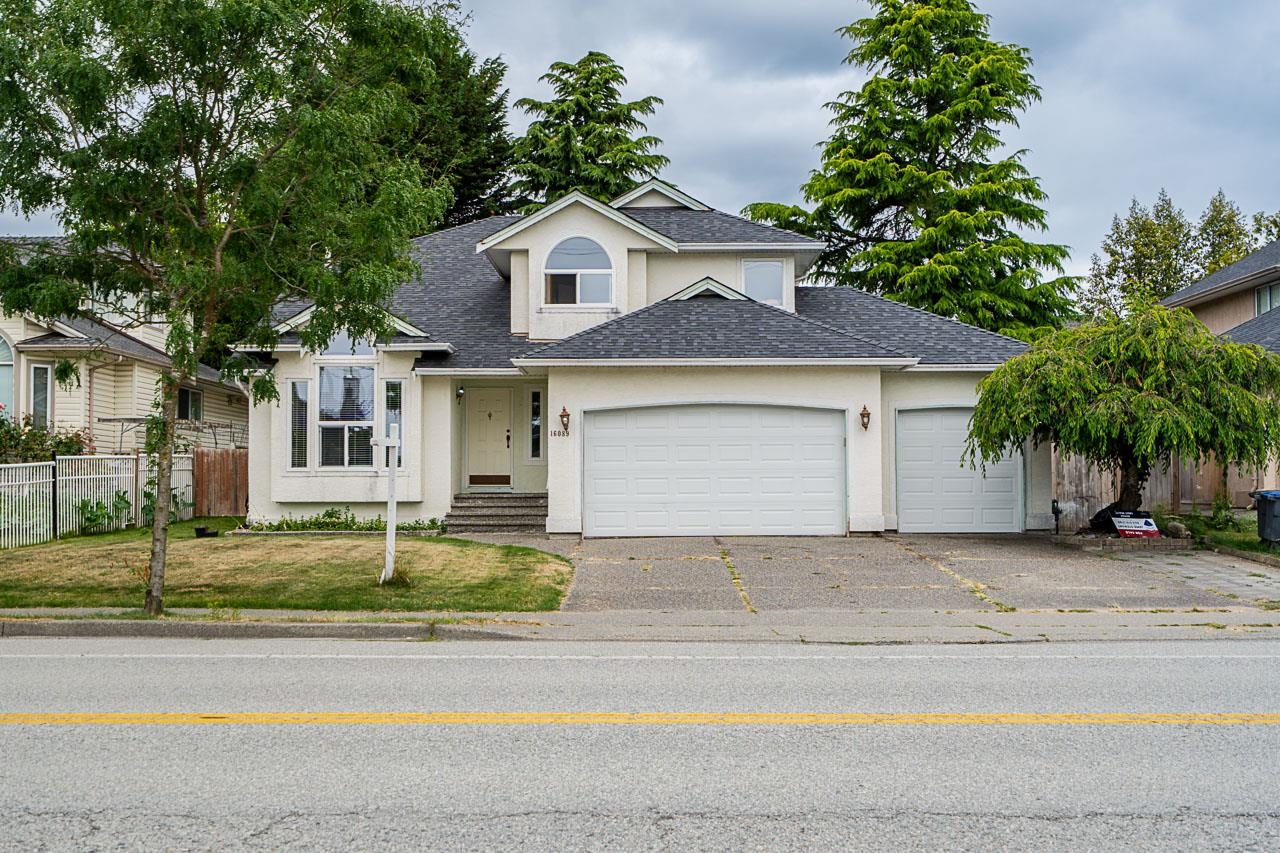
Highlights
Description
- Home value ($/Sqft)$604/Sqft
- Time on Houseful
- Property typeResidential
- Neighbourhood
- Median school Score
- Year built1992
- Mortgage payment
Beautifully maintained 2-storey home featuring 5 spacious bedrooms and 3 bathrooms. The main floor offers a bright den, an inviting family room that opens to a private fenced backyard and patio, plus a triple garage with additional parking. Sitting on a generous 7,085 sq. ft. lot, this home also includes a deep 5-ft crawl space for ample storage. Ideally located near top-rated schools, the Surrey Sports & Leisure Complex, Fleetwood Public Library, golf courses, and convenient public transit.
MLS®#R3063654 updated 1 day ago.
Houseful checked MLS® for data 1 day ago.
Home overview
Amenities / Utilities
- Heat source Forced air, natural gas
- Sewer/ septic Public sewer, sanitary sewer, storm sewer
Exterior
- Construction materials
- Foundation
- Roof
- Fencing Fenced
- Parking desc
Interior
- # full baths 3
- # half baths 1
- # total bathrooms 4.0
- # of above grade bedrooms
- Appliances Washer/dryer, dishwasher, refrigerator, stove
Location
- Area Bc
- View No
- Water source Public
- Zoning description Res
Lot/ Land Details
- Lot dimensions 7085.0
Overview
- Lot size (acres) 0.16
- Basement information Finished
- Building size 2400.0
- Mls® # R3063654
- Property sub type Single family residence
- Status Active
- Tax year 2024
Rooms Information
metric
- Walk-in closet 1.753m X 3.708m
Level: Above - Bedroom 3.734m X 5.055m
Level: Above - Primary bedroom 3.708m X 5.563m
Level: Above - Bedroom 3.099m X 3.099m
Level: Above - Bedroom 3.353m X 3.505m
Level: Above - Bedroom 2.642m X 3.835m
Level: Main - Family room 4.089m X 4.445m
Level: Main - Bedroom 2.946m X 3.073m
Level: Main - Dining room 3.429m X 4.166m
Level: Main - Eating area 2.845m X 3.683m
Level: Main - Foyer 2.007m X 2.159m
Level: Main - Kitchen 3.353m X 3.708m
Level: Main - Patio 6.426m X 6.502m
Level: Main - Living room 3.734m X 5.055m
Level: Main - Kitchen 3.708m X 3.835m
Level: Main - Patio 4.267m X 13.106m
Level: Main
SOA_HOUSEKEEPING_ATTRS
- Listing type identifier Idx

Lock your rate with RBC pre-approval
Mortgage rate is for illustrative purposes only. Please check RBC.com/mortgages for the current mortgage rates
$-3,864
/ Month25 Years fixed, 20% down payment, % interest
$
$
$
%
$
%

Schedule a viewing
No obligation or purchase necessary, cancel at any time
Nearby Homes
Real estate & homes for sale nearby

