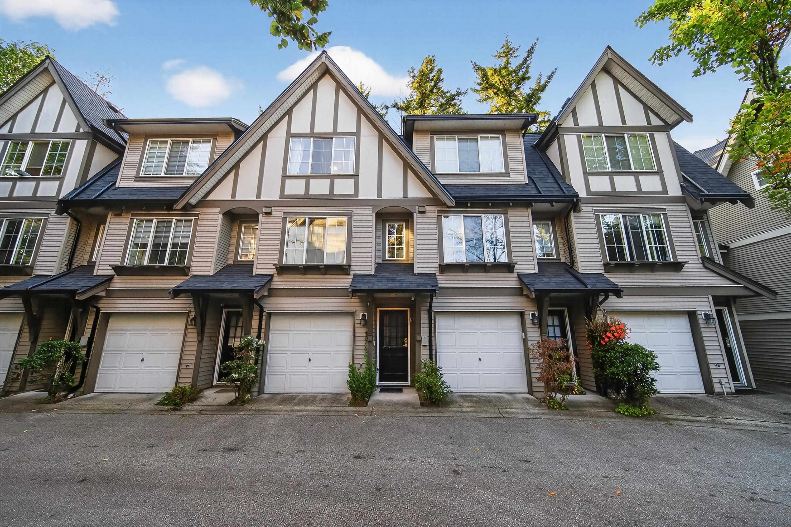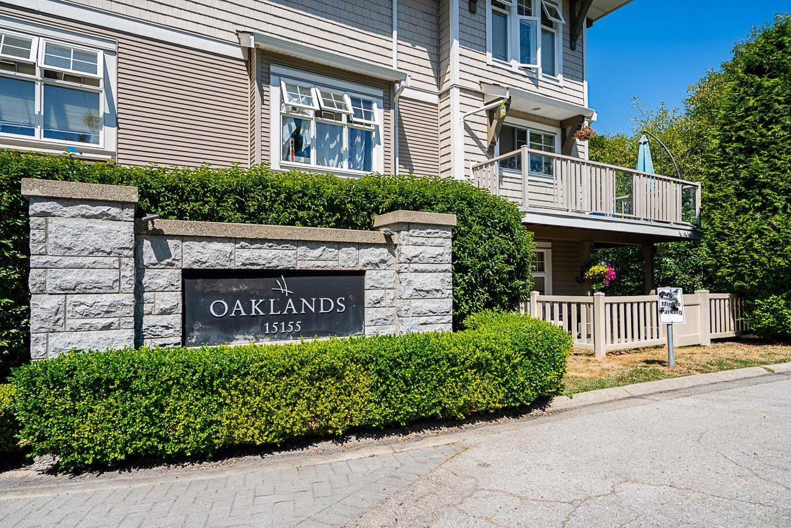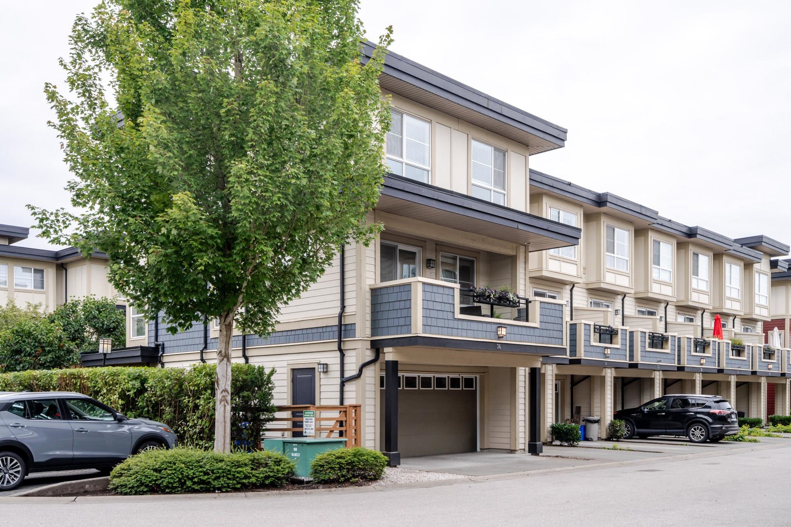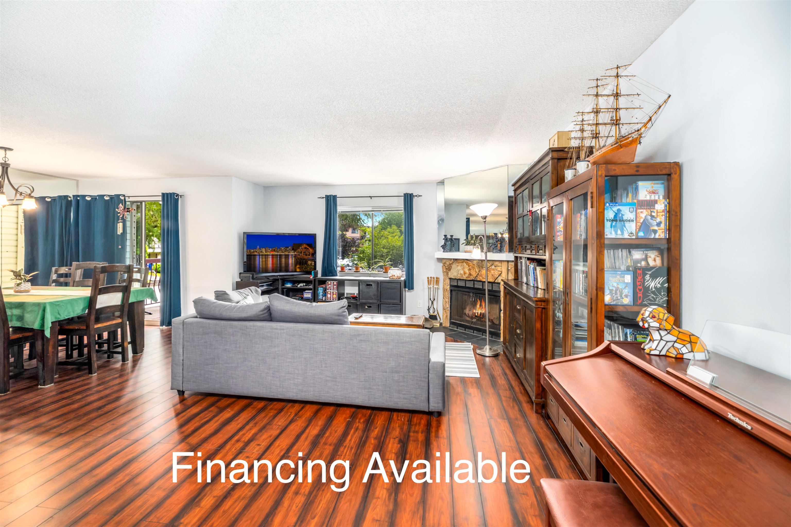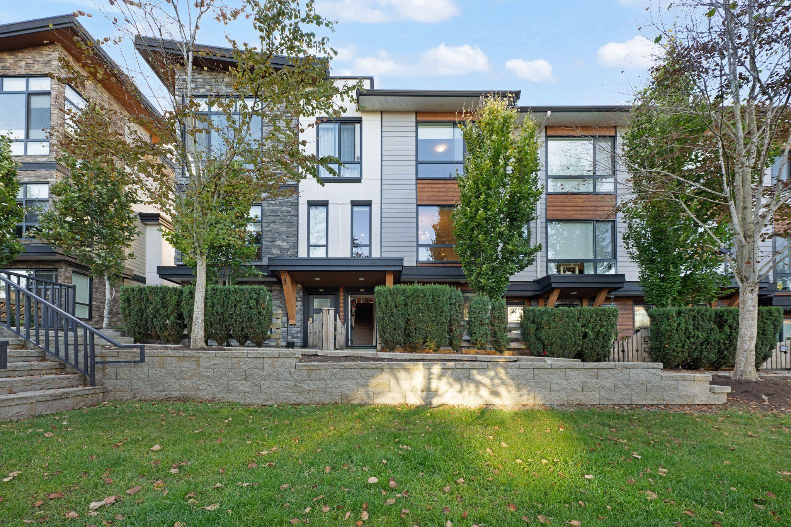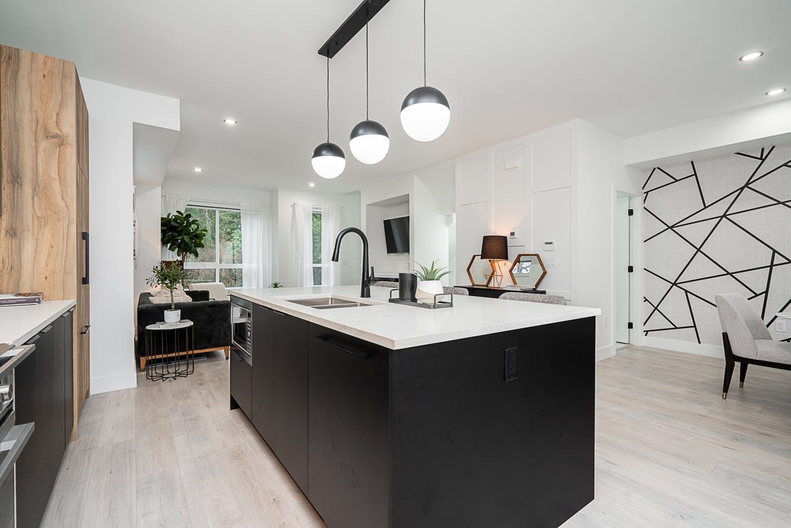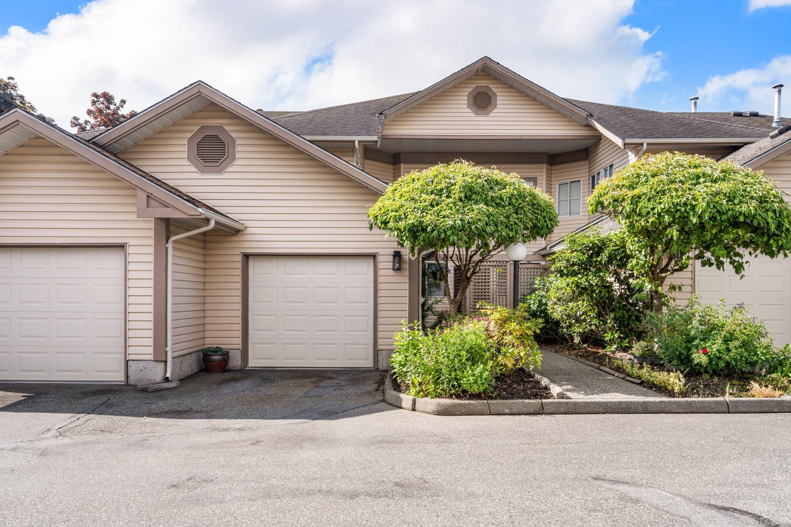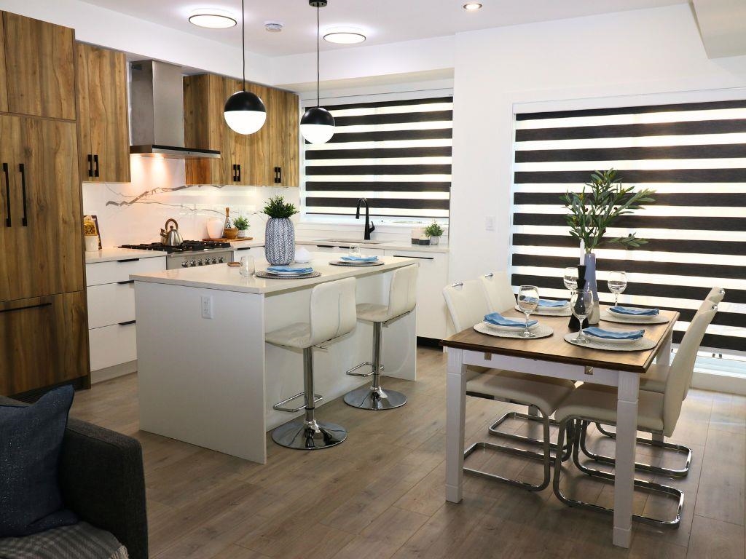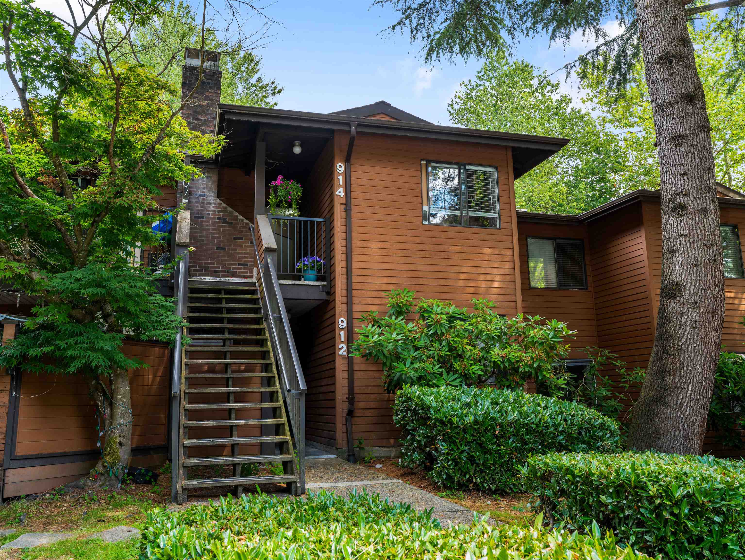- Houseful
- BC
- Surrey
- Fleetwood Town Centre
- 8033 166b Street #28
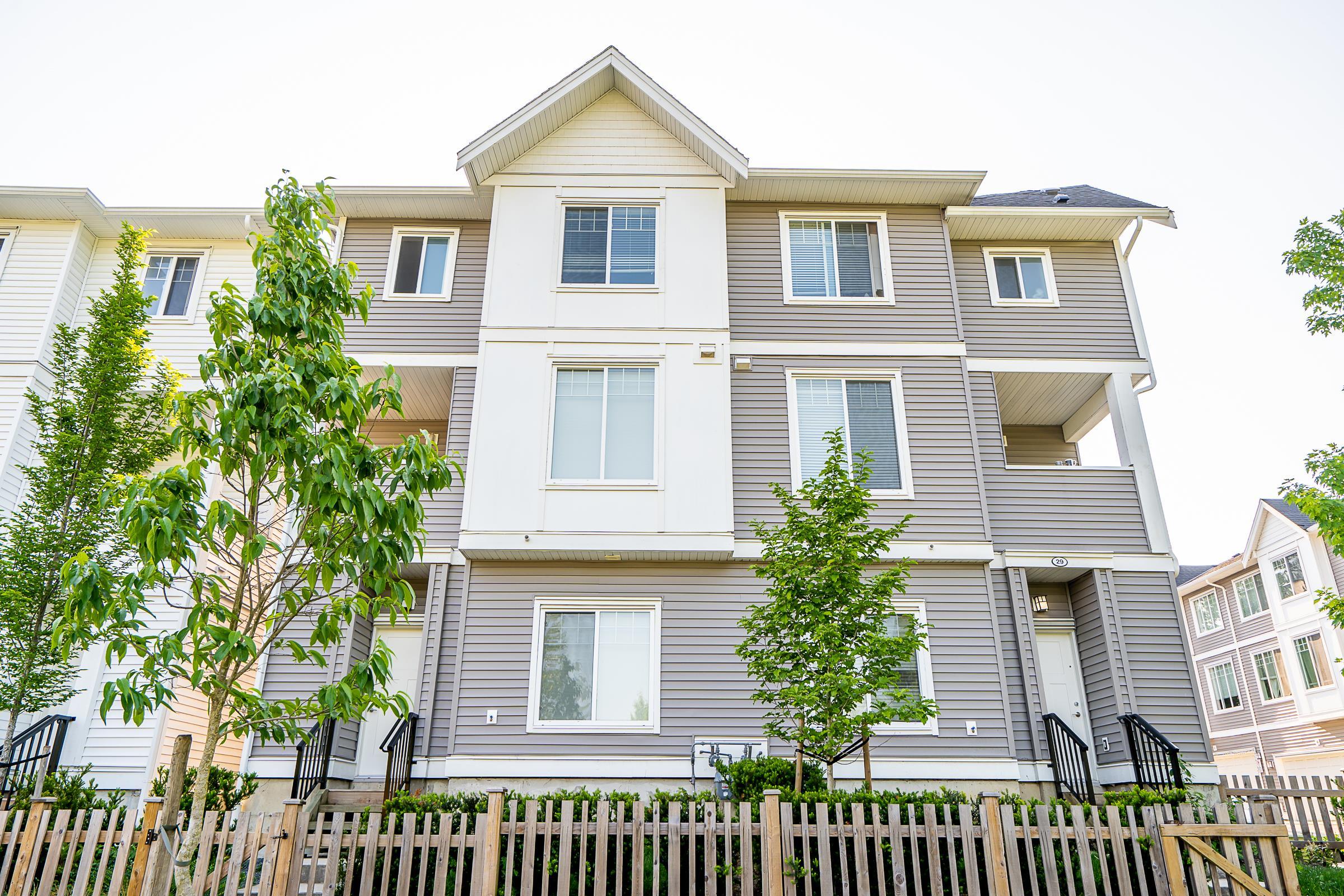
8033 166b Street #28
For Sale
12 Days
$9,688,000 $8.7M
$968,800
5 beds
4 baths
1,632 Sqft
8033 166b Street #28
For Sale
12 Days
$9,688,000 $8.7M
$968,800
5 beds
4 baths
1,632 Sqft
Highlights
Description
- Home value ($/Sqft)$594/Sqft
- Time on Houseful
- Property typeResidential
- Style3 storey
- Neighbourhood
- CommunityShopping Nearby
- Median school Score
- Year built2020
- Mortgage payment
Beautiful new Duplex style Townhouse in PHOENIX CRAFT. Rare 5 bedrooms and 4 washrooms layout. Side by side double garage. side by side washer and dryer , open concept kitchen, stainless steel appliances, jacuzzi tub. Comes with a fully fenced private back yard for private gatherings.2 bedrooms with ensuite. All the conveniences: Centrally located to all major hwy routes, public transits, walking distance to Surrey Rec Centre and the future Expo line skytrain extension station, Minutes to shopping and both levels of schools. prestigious public school catchment.No rental restriction. Great potential. Investors and Families, this could be the last opportunity. Call now!
MLS®#R3050774 updated 1 week ago.
Houseful checked MLS® for data 1 week ago.
Home overview
Amenities / Utilities
- Heat source Forced air
- Sewer/ septic Public sewer, sanitary sewer, storm sewer
Exterior
- Construction materials
- Foundation
- Roof
- Fencing Fenced
- # parking spaces 2
- Parking desc
Interior
- # full baths 3
- # half baths 1
- # total bathrooms 4.0
- # of above grade bedrooms
- Appliances Washer/dryer, dishwasher, refrigerator, stove
Location
- Community Shopping nearby
- Area Bc
- Subdivision
- View No
- Water source Public
- Zoning description Rm-30
Overview
- Basement information None
- Building size 1632.0
- Mls® # R3050774
- Property sub type Townhouse
- Status Active
- Tax year 2025
Rooms Information
metric
- Bedroom 2.413m X 3.2m
- Primary bedroom 3.2m X 4.877m
Level: Above - Laundry 0.737m X 1.524m
Level: Above - Bedroom 2.921m X 3.048m
Level: Above - Bedroom 2.718m X 2.896m
Level: Above - Kitchen 2.946m X 3.251m
Level: Main - Dining room 2.337m X 4.089m
Level: Main - Bedroom 2.438m X 3.683m
Level: Main - Living room 2.337m X 3.073m
Level: Main
SOA_HOUSEKEEPING_ATTRS
- Listing type identifier Idx

Lock your rate with RBC pre-approval
Mortgage rate is for illustrative purposes only. Please check RBC.com/mortgages for the current mortgage rates
$-2,583
/ Month25 Years fixed, 20% down payment, % interest
$
$
$
%
$
%

Schedule a viewing
No obligation or purchase necessary, cancel at any time
Nearby Homes
Real estate & homes for sale nearby

