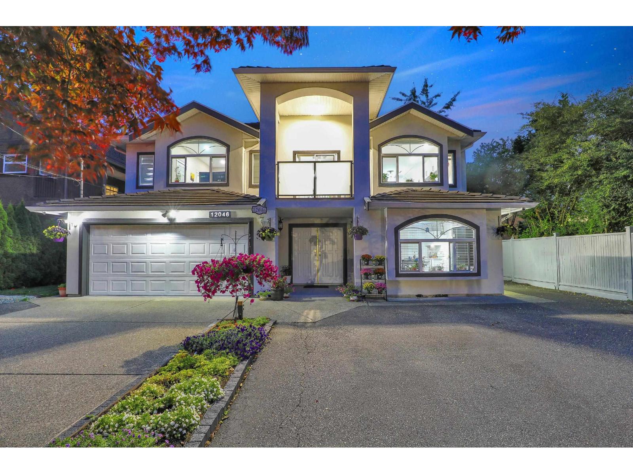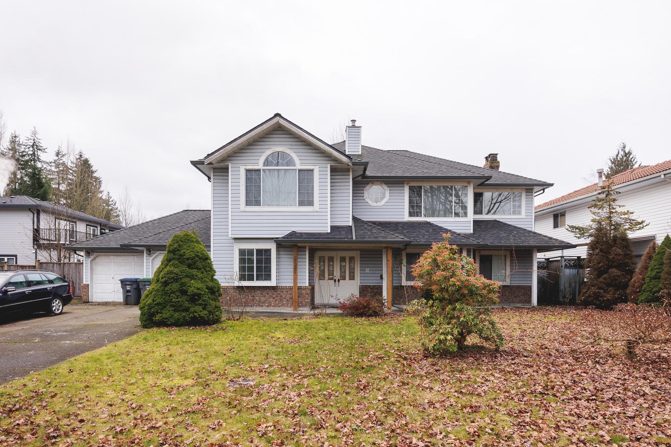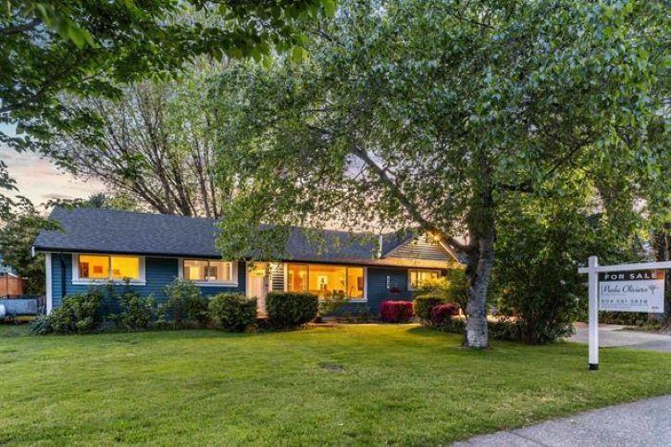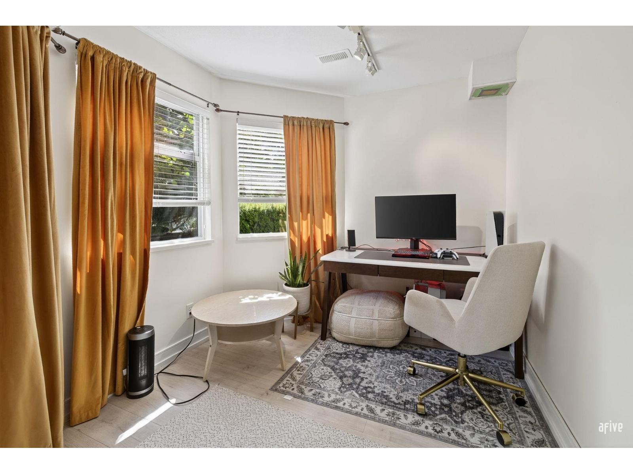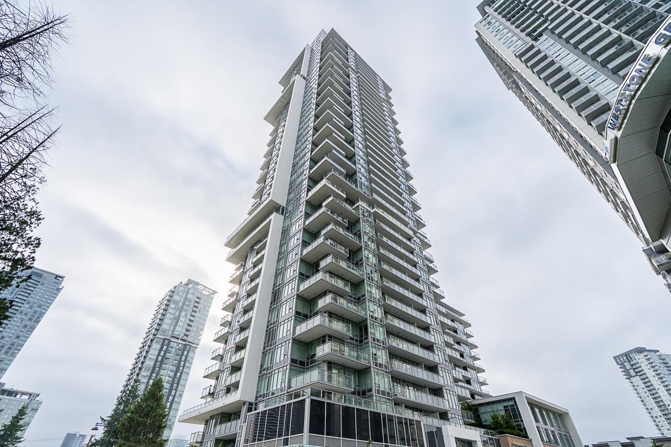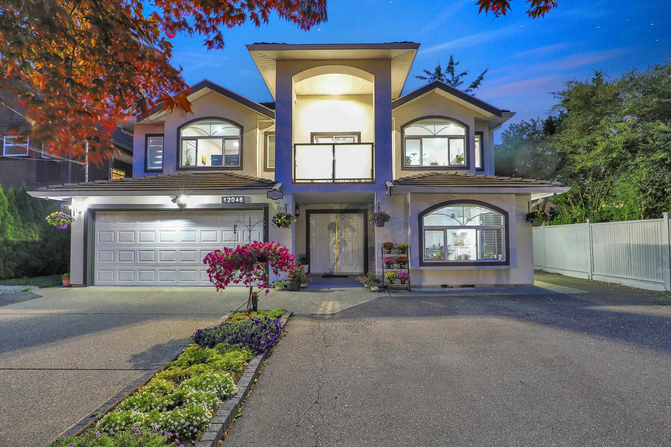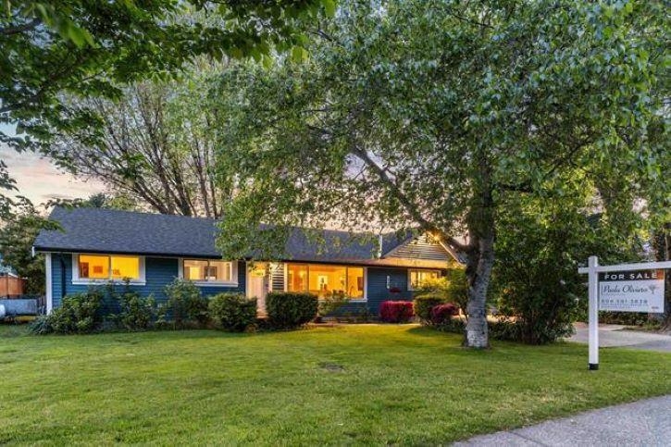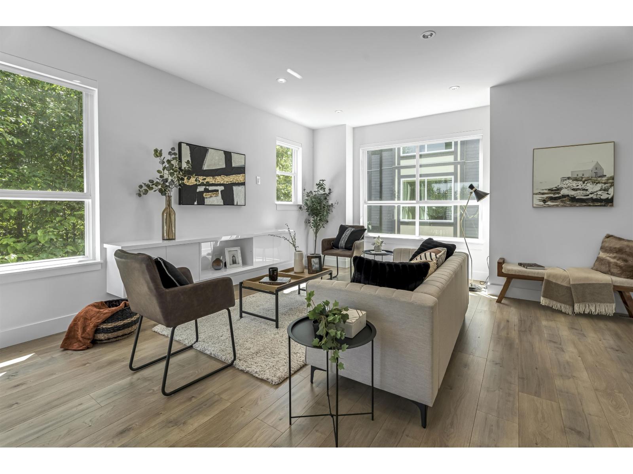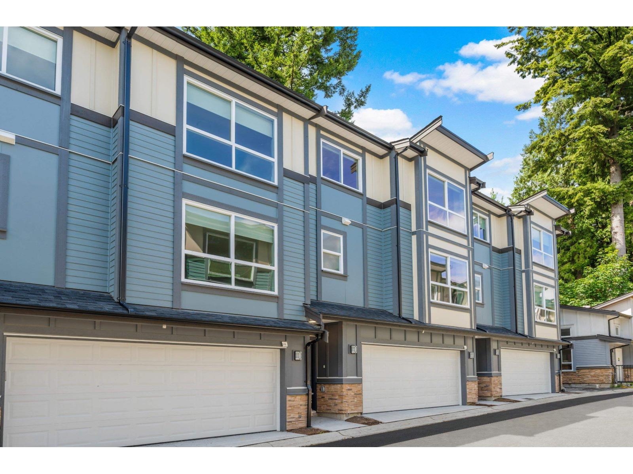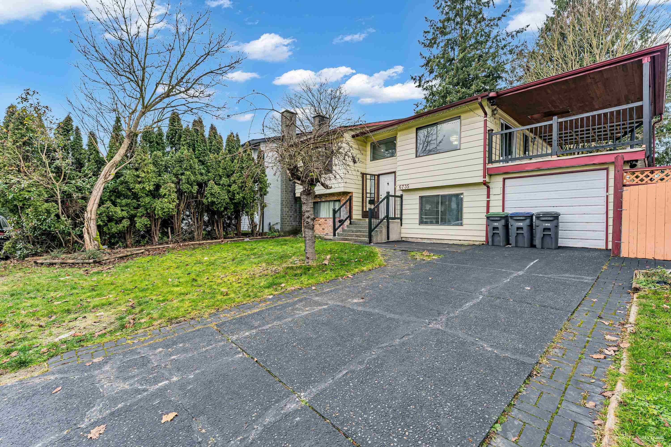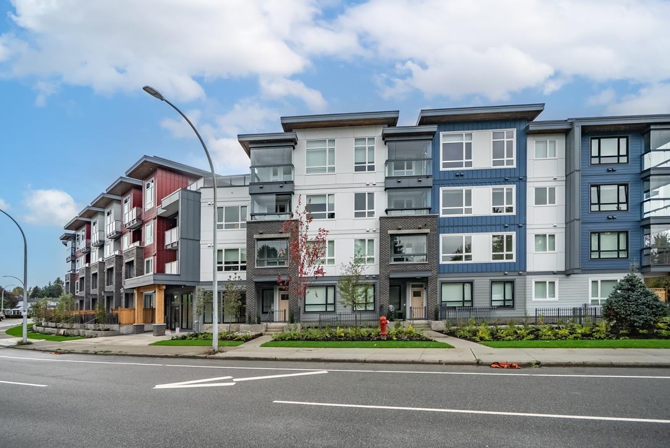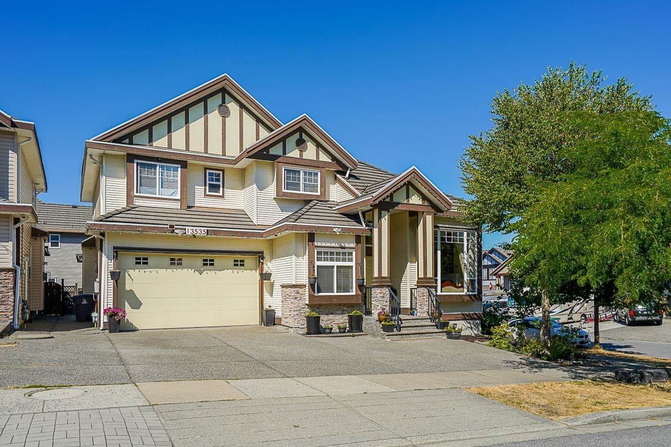
Highlights
Description
- Home value ($/Sqft)$358/Sqft
- Time on Houseful
- Property typeResidential
- CommunityShopping Nearby
- Median school Score
- Year built2006
- Mortgage payment
**Luxury Living Awaits!** Discover this 4,100 sqft. masterpiece situated on a 4,300 sqft. Corner lot in Surrey's prestigious West Newton neighborhood. This stunning renovated home combines luxury, comfort and investment potential with two income-generating suites. Featuring 7 spacious bedrooms, 6 elegant bathrooms, a gourmet kitchen with an additional wok kitchen for culinary enthusiasts, and a royal dining area with impeccable finishes, centralized A/C this home is designed to impress. The well maintained yard enhances its charm, while its prime location offers access to parks, top-rated schools, Temples, shopping centres and convenient transit options. Don't miss your chance to own a home that truly has it all. Schedule your private showing today!
Home overview
- Heat source Radiant
- Sewer/ septic Public sewer, sanitary sewer
- Construction materials
- Foundation
- Roof
- # parking spaces 10
- Parking desc
- # full baths 6
- # total bathrooms 6.0
- # of above grade bedrooms
- Appliances Washer/dryer, dishwasher, refrigerator, stove, microwave
- Community Shopping nearby
- Area Bc
- View Yes
- Water source Public
- Zoning description R3
- Lot dimensions 4332.0
- Lot size (acres) 0.1
- Basement information Finished
- Building size 4605.0
- Mls® # R3054887
- Property sub type Single family residence
- Status Active
- Tax year 2025
- Primary bedroom 3.454m X 4.572m
Level: Above - Bedroom 3.658m X 3.658m
Level: Above - Bedroom 2.743m X 3.048m
Level: Above - Bedroom 3.048m X 3.048m
Level: Above - Bedroom 2.54m X 3.048m
Level: Basement - Living room 3.81m X 4.648m
Level: Basement - Kitchen 1.626m X 1.88m
Level: Basement - Living room 3.048m X 6.198m
Level: Basement - Bedroom 2.54m X 3.048m
Level: Basement - Bedroom 1.981m X 2.743m
Level: Basement - Kitchen 0.94m X 1.981m
Level: Basement - Laundry 1.829m X 1.092m
Level: Basement - Living room 3.556m X 4.166m
Level: Main - Kitchen 3.962m X 3.81m
Level: Main - Wok kitchen 3.327m X 1.524m
Level: Main - Dining room 2.743m X 3.556m
Level: Main - Nook 3.81m X 2.438m
Level: Main - Games room 2.438m X 3.15m
Level: Main - Family room 3.81m X 6.401m
Level: Main
- Listing type identifier Idx

$-4,397
/ Month

