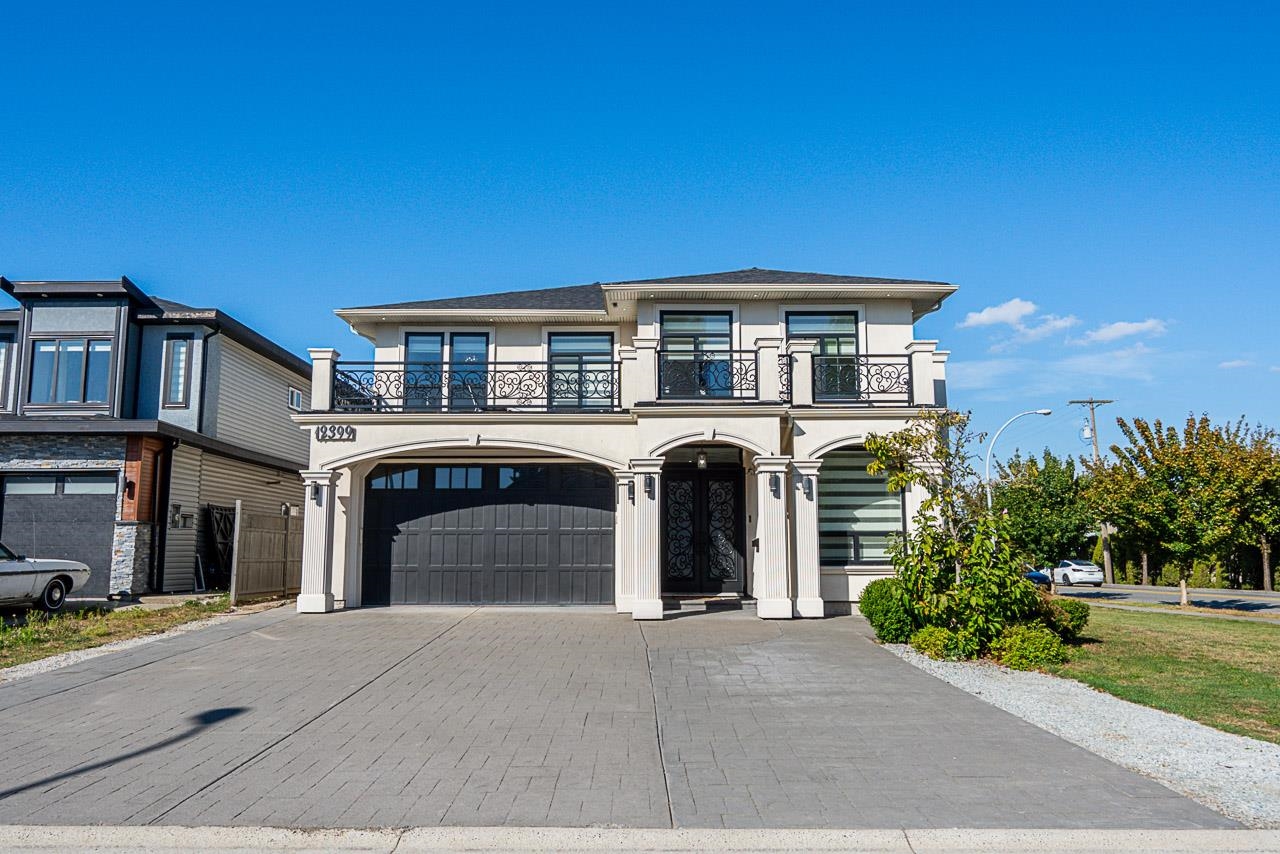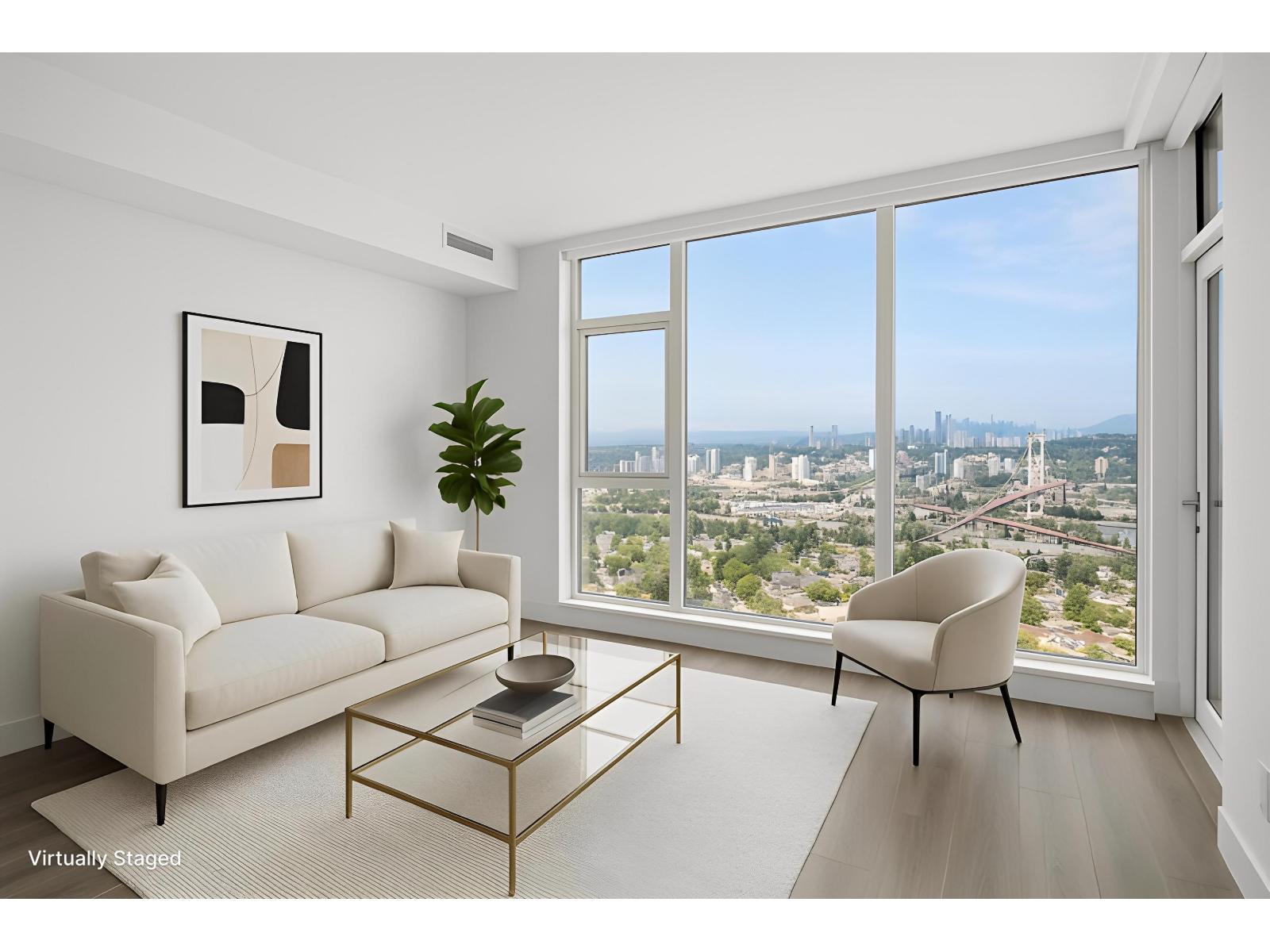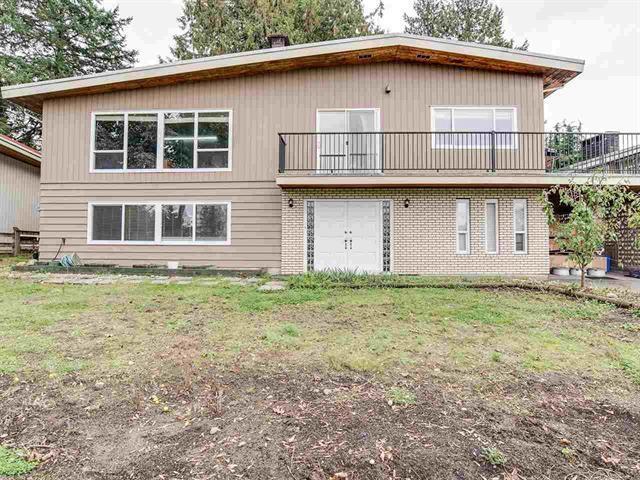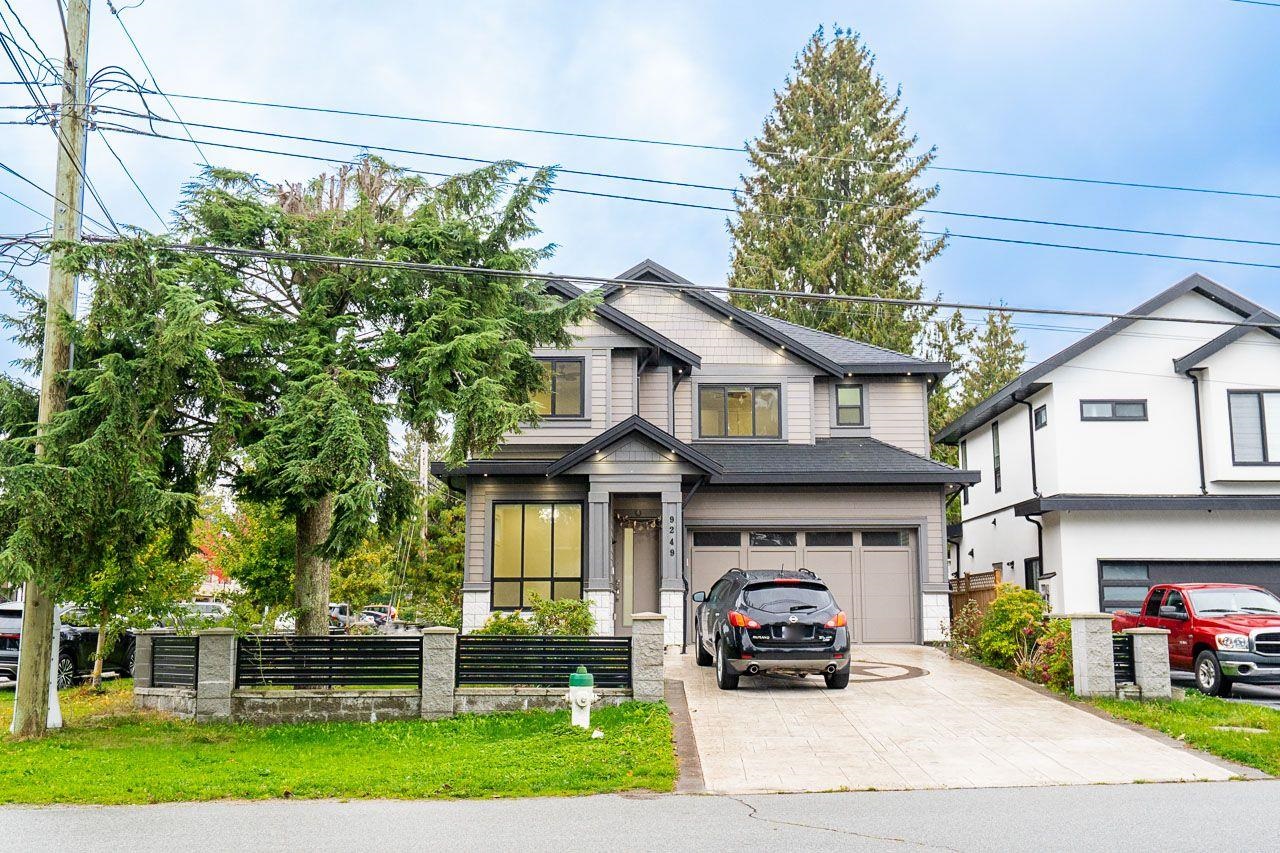
Highlights
Description
- Home value ($/Sqft)$575/Sqft
- Time on Houseful
- Property typeResidential
- CommunityShopping Nearby
- Median school Score
- Year built2017
- Mortgage payment
Introducing a Stunning Custom-Built 7 Bedroom, 7 Bath Home. Located in the heart of Newton, this meticulously designed custom home combines unparalleled luxury with modern sophistication. Every detail has been thoughtfully built to offer a blend of elegance and functionality, featuring expansive living spaces, high-end finishes and S/S appliances. The open-concept layout flows seamlessly from room to room, creating an inviting atmosphere perfect for both family living and entertaining. Property includes a 2 bedroom mortgage helper with the option of a second 1 bedroom suite. Enjoy the convenience of being surrounded by grocery stores and restaurants. A rare opportunity that won't last long.
MLS®#R3055475 updated 2 weeks ago.
Houseful checked MLS® for data 2 weeks ago.
Home overview
Amenities / Utilities
- Heat source Electric, forced air
- Sewer/ septic Public sewer, sanitary sewer, storm sewer
Exterior
- Construction materials
- Foundation
- Roof
- # parking spaces 6
- Parking desc
Interior
- # full baths 6
- # half baths 1
- # total bathrooms 7.0
- # of above grade bedrooms
- Appliances Washer/dryer, dishwasher, refrigerator, stove, microwave, oven, range top
Location
- Community Shopping nearby
- Area Bc
- View No
- Water source Public
- Zoning description Sfd
Lot/ Land Details
- Lot dimensions 6121.0
Overview
- Lot size (acres) 0.14
- Basement information Finished, exterior entry
- Building size 3567.0
- Mls® # R3055475
- Property sub type Single family residence
- Status Active
- Virtual tour
- Tax year 2025
Rooms Information
metric
- Bedroom 4.166m X 3.962m
Level: Above - Bedroom 3.556m X 2.718m
Level: Above - Bedroom 3.327m X 5.182m
Level: Above - Primary bedroom 4.597m X 4.547m
Level: Above - Bedroom 4.978m X 2.921m
Level: Above - Kitchen 4.293m X 4.953m
Level: Main - Kitchen 2.438m X 3.683m
Level: Main - Dining room 3.226m X 2.413m
Level: Main - Foyer 2.769m X 2.159m
Level: Main - Living room 3.912m X 3.023m
Level: Main - Living room 2.362m X 3.683m
Level: Main - Wok kitchen 2.057m X 2.159m
Level: Main - Family room 4.75m X 5.563m
Level: Main - Laundry 1.499m X 2.286m
Level: Main - Bedroom 2.972m X 2.743m
Level: Main - Bedroom 2.819m X 3.734m
Level: Main
SOA_HOUSEKEEPING_ATTRS
- Listing type identifier Idx

Lock your rate with RBC pre-approval
Mortgage rate is for illustrative purposes only. Please check RBC.com/mortgages for the current mortgage rates
$-5,467
/ Month25 Years fixed, 20% down payment, % interest
$
$
$
%
$
%

Schedule a viewing
No obligation or purchase necessary, cancel at any time
Nearby Homes
Real estate & homes for sale nearby








