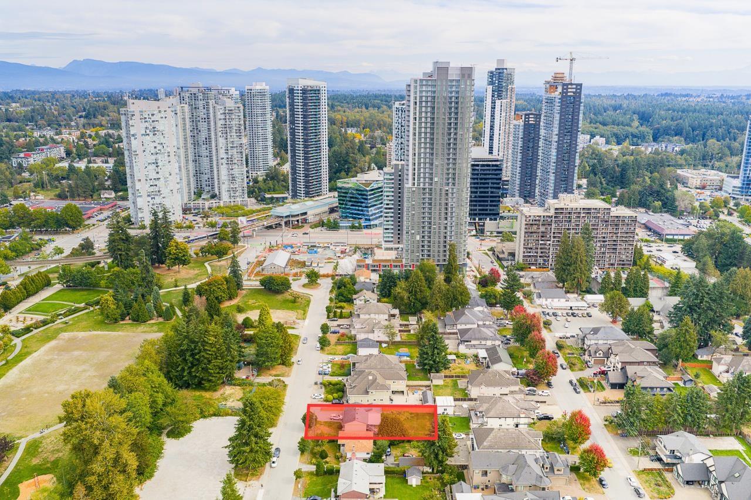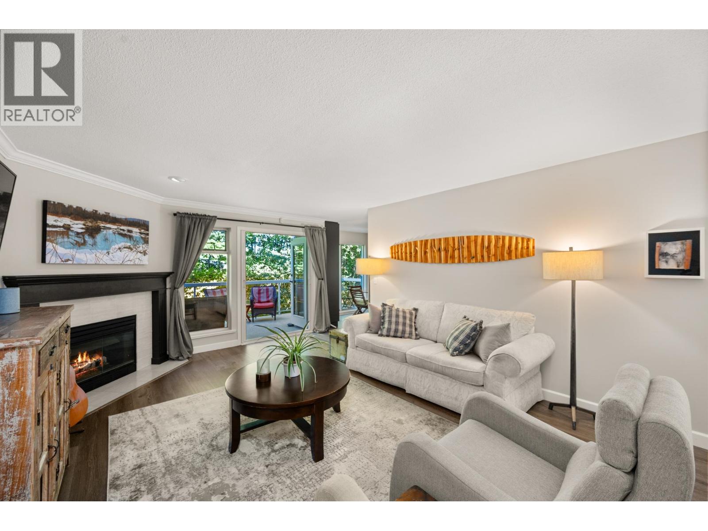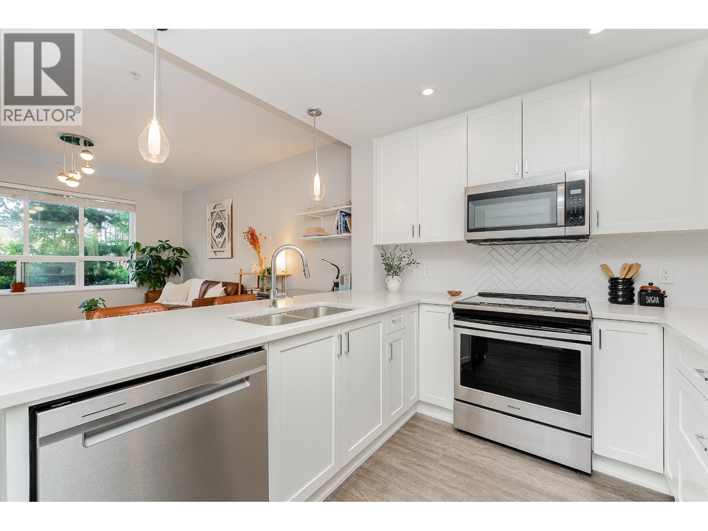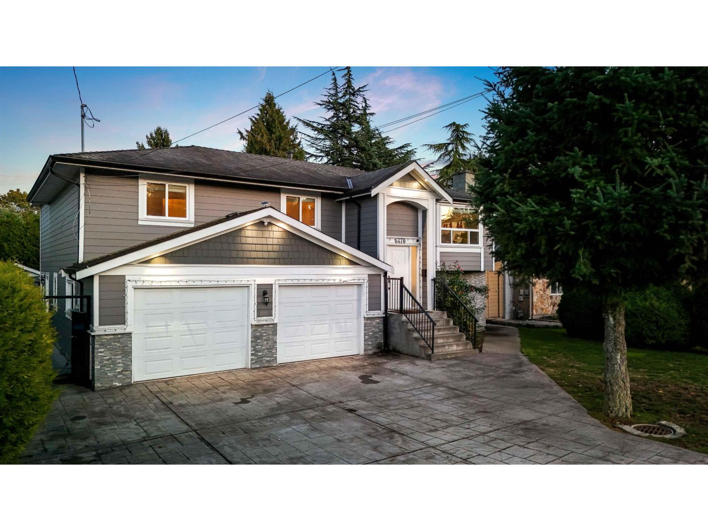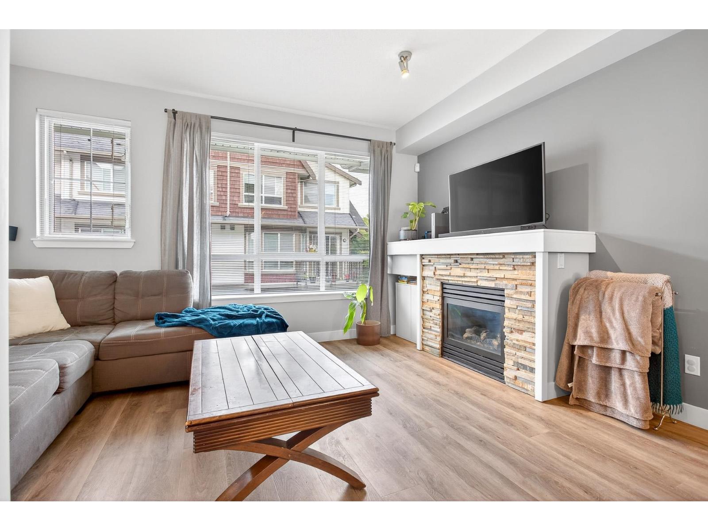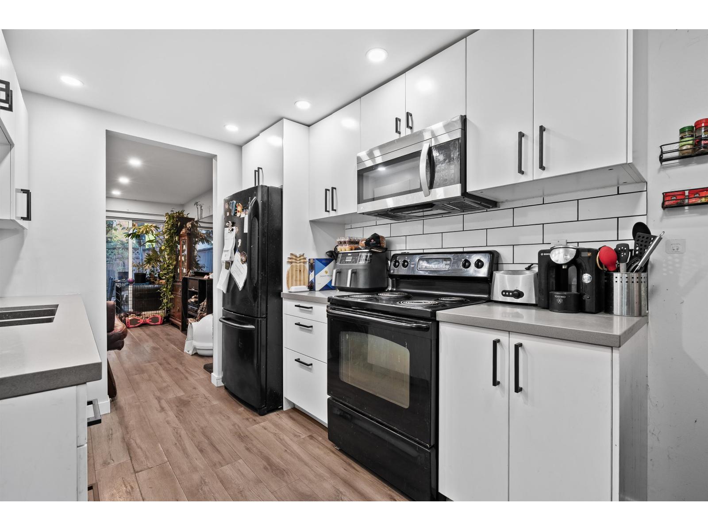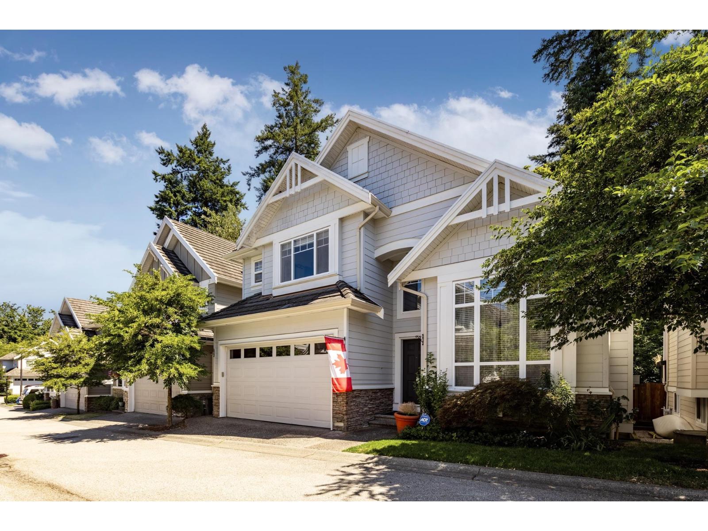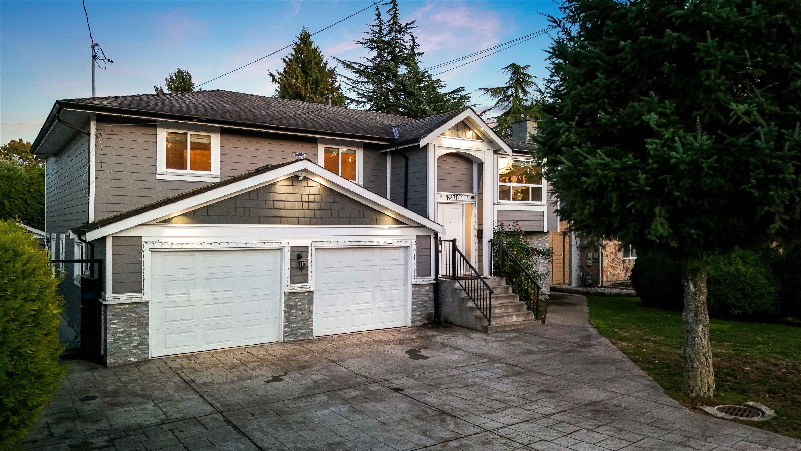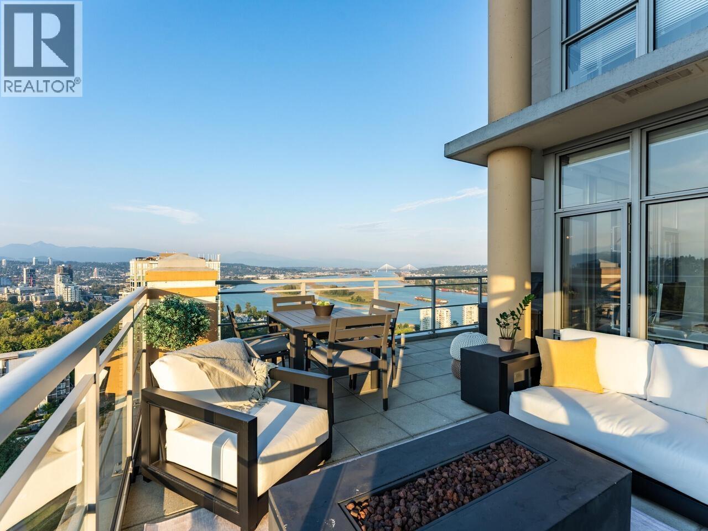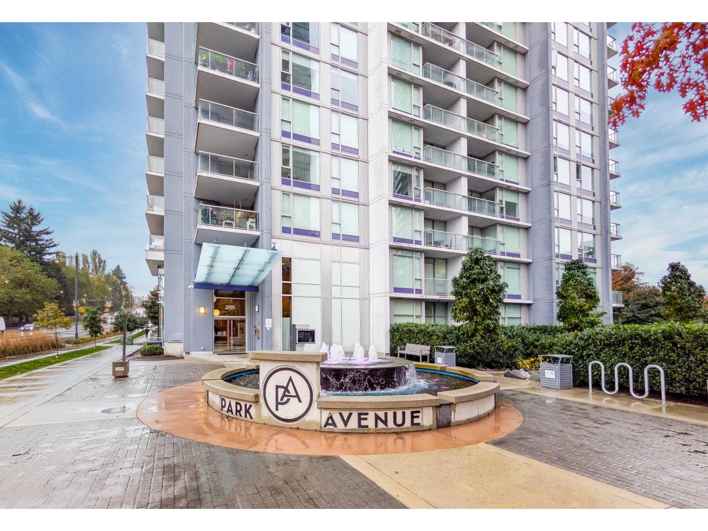Select your Favourite features
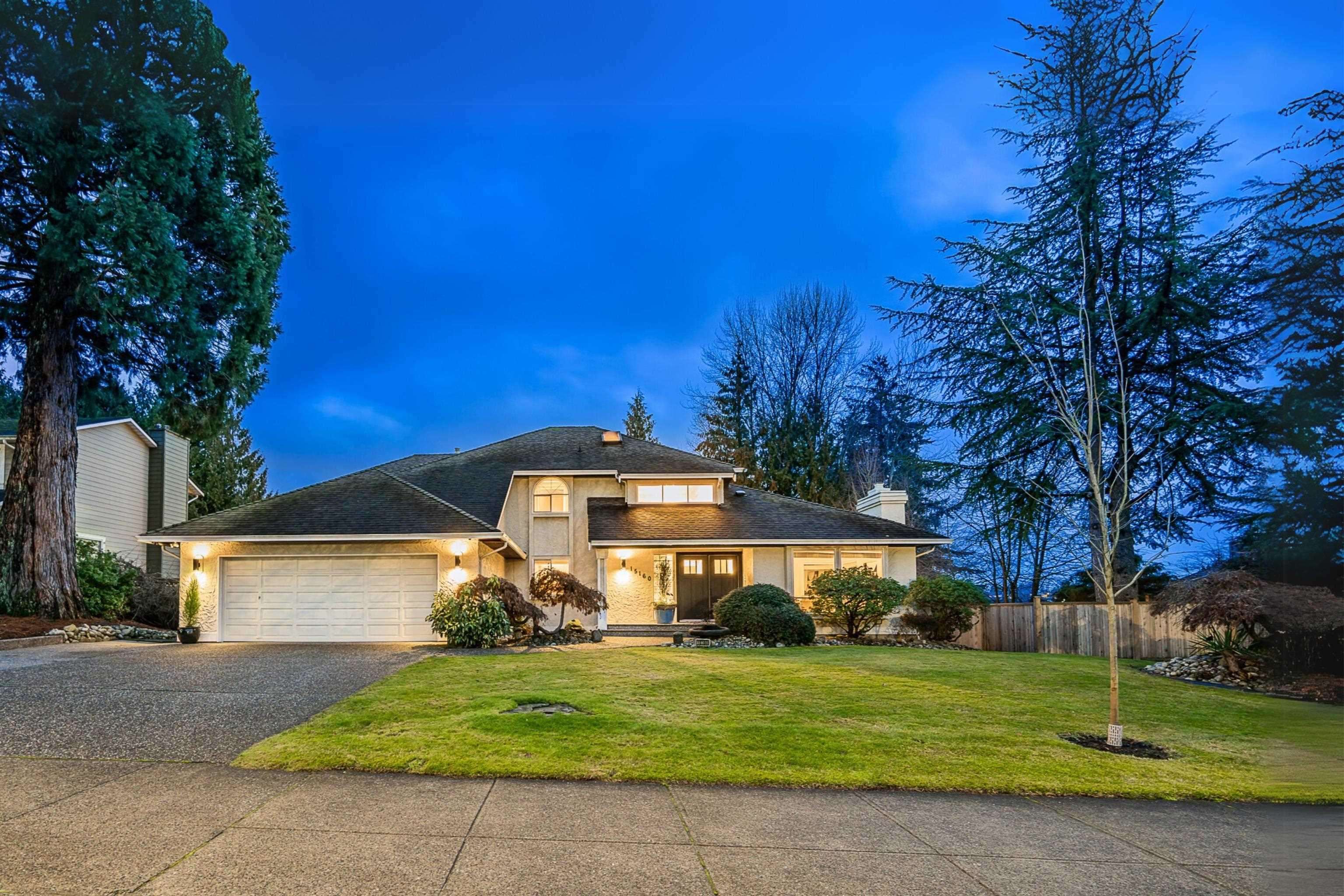
Highlights
Description
- Home value ($/Sqft)$519/Sqft
- Time on Houseful
- Property typeResidential
- CommunityShopping Nearby
- Median school Score
- Year built1990
- Mortgage payment
3-Level Home w/ walkout basement on 14,200sqft lot in the prestigious Morningside Estates. Fully-renovated with High-Efficiency Furnace, A/C, PEX Plumbing, custom Kitchen with Fisher and Paykel appliances, and a separate spice kitchen! Huge walkout basement suite with 3 Bedrooms and separate laundry. Bright SOUTH-FACING Backyard with beautiful landscaping, large covered deck, private patios, gazebo and pizza oven! Home is situated on a wide and quiet street with lots of parking. Very central location that provides nature and privacy while being minutes to the new 152 Street Skytrain Station, all shopping, malls, schools and amenities. Walking distance to the Guildford Golf and Country Club and Westfield Country Club.
MLS®#R3046334 updated 6 days ago.
Houseful checked MLS® for data 6 days ago.
Home overview
Amenities / Utilities
- Heat source Forced air
- Sewer/ septic Public sewer, sanitary sewer, storm sewer
Exterior
- Construction materials
- Foundation
- Roof
- Fencing Fenced
- # parking spaces 8
- Parking desc
Interior
- # full baths 3
- # half baths 1
- # total bathrooms 4.0
- # of above grade bedrooms
- Appliances Washer/dryer, dishwasher, refrigerator, stove
Location
- Community Shopping nearby
- Area Bc
- Subdivision
- Water source Public
- Zoning description Rh-g
Lot/ Land Details
- Lot dimensions 14200.0
Overview
- Lot size (acres) 0.33
- Basement information Full, finished, exterior entry
- Building size 4044.0
- Mls® # R3046334
- Property sub type Single family residence
- Status Active
- Tax year 2025
Rooms Information
metric
- Bedroom 3.353m X 4.115m
Level: Above - Primary bedroom 4.039m X 4.648m
Level: Above - Bedroom 3.353m X 3.429m
Level: Above - Laundry 2.438m X 4.115m
Level: Basement - Living room 3.81m X 4.115m
Level: Basement - Bedroom 2.87m X 3.785m
Level: Basement - Kitchen 3.505m X 3.658m
Level: Basement - Bedroom 2.743m X 3.785m
Level: Basement - Storage 2.438m X 3.048m
Level: Basement - Flex room 2.438m X 4.115m
Level: Basement - Bedroom 4.572m X 5.182m
Level: Basement - Living room 4.572m X 5.182m
Level: Main - Wok kitchen 2.438m X 3.353m
Level: Main - Kitchen 3.353m X 5.486m
Level: Main - Family room 4.039m X 4.648m
Level: Main - Dining room 3.429m X 3.658m
Level: Main - Den 3.124m X 3.353m
Level: Main - Foyer 4.42m X 4.801m
Level: Main - Laundry 2.438m X 3.353m
Level: Main
SOA_HOUSEKEEPING_ATTRS
- Listing type identifier Idx

Lock your rate with RBC pre-approval
Mortgage rate is for illustrative purposes only. Please check RBC.com/mortgages for the current mortgage rates
$-5,595
/ Month25 Years fixed, 20% down payment, % interest
$
$
$
%
$
%

Schedule a viewing
No obligation or purchase necessary, cancel at any time
Nearby Homes
Real estate & homes for sale nearby

