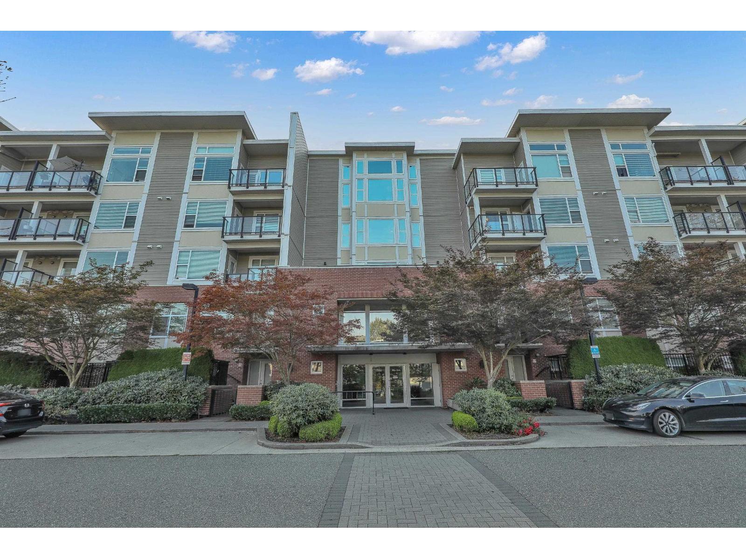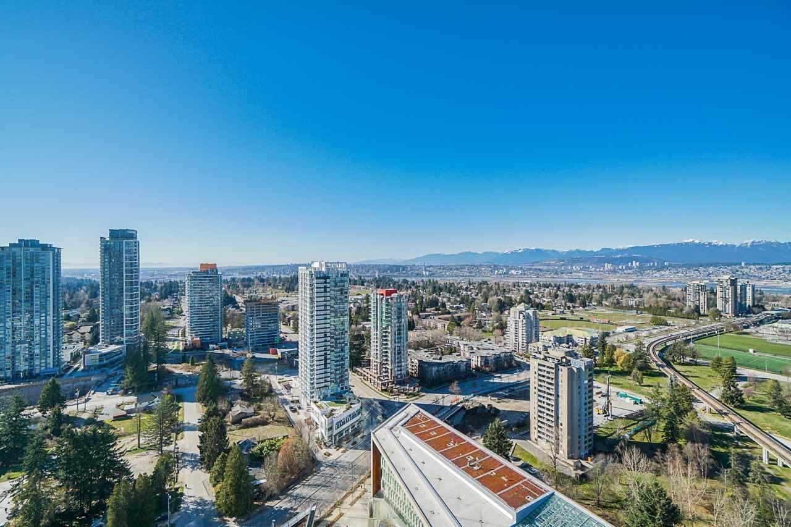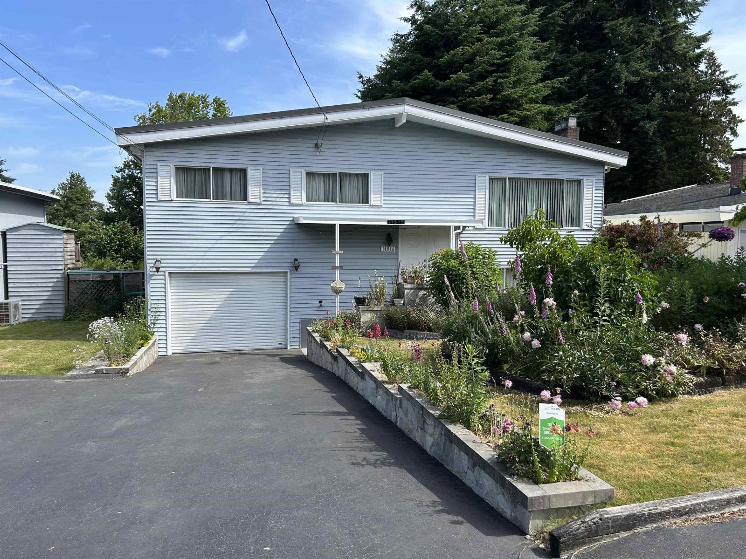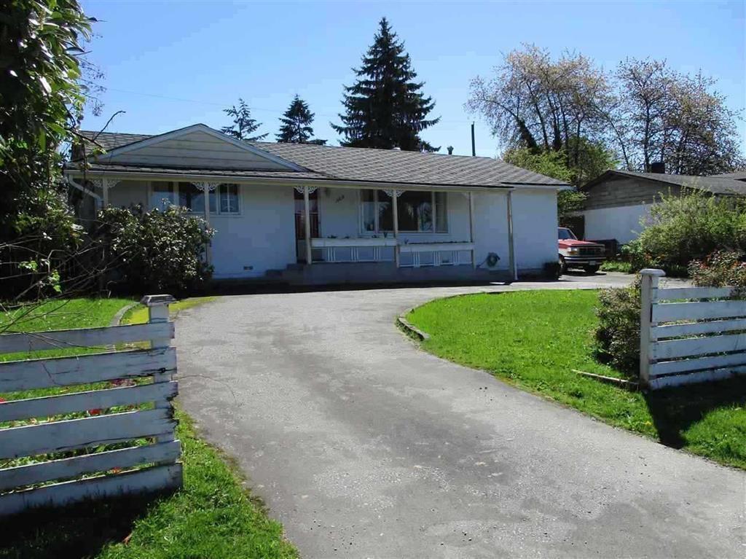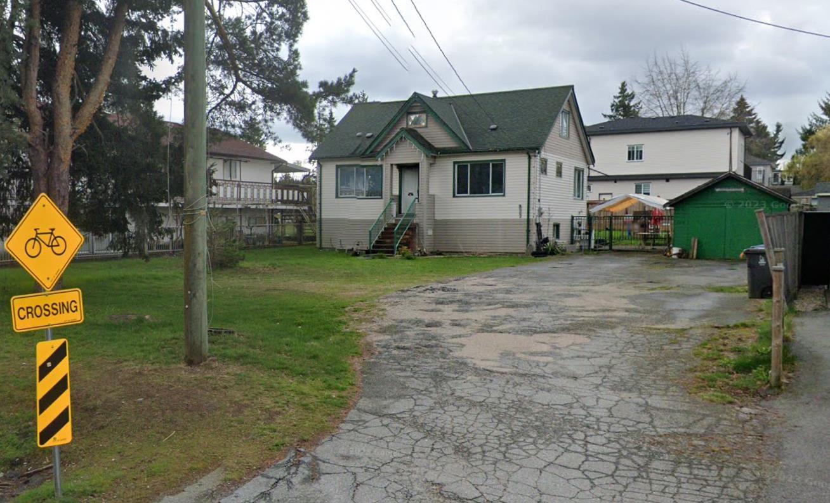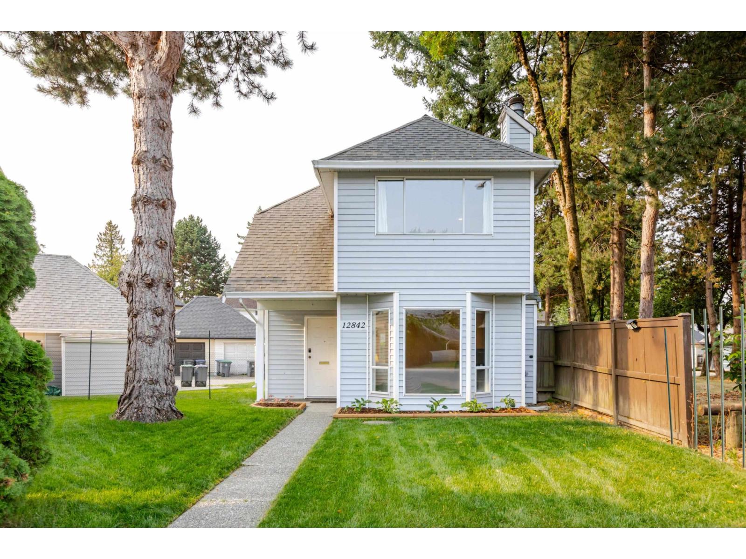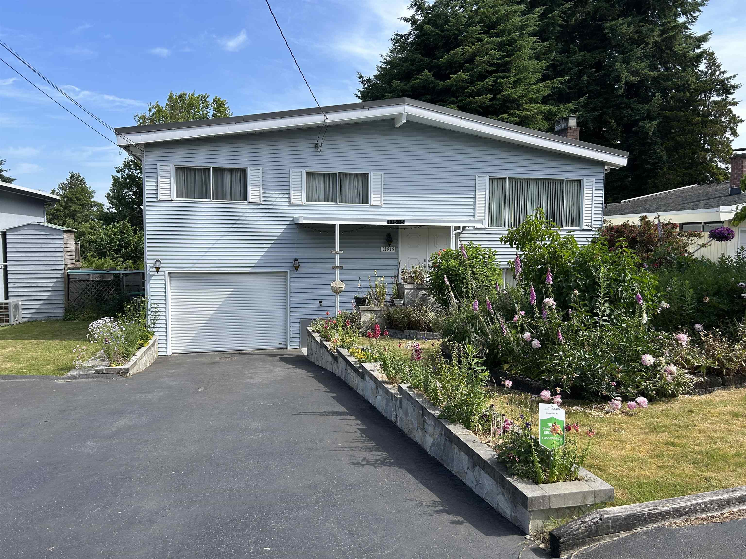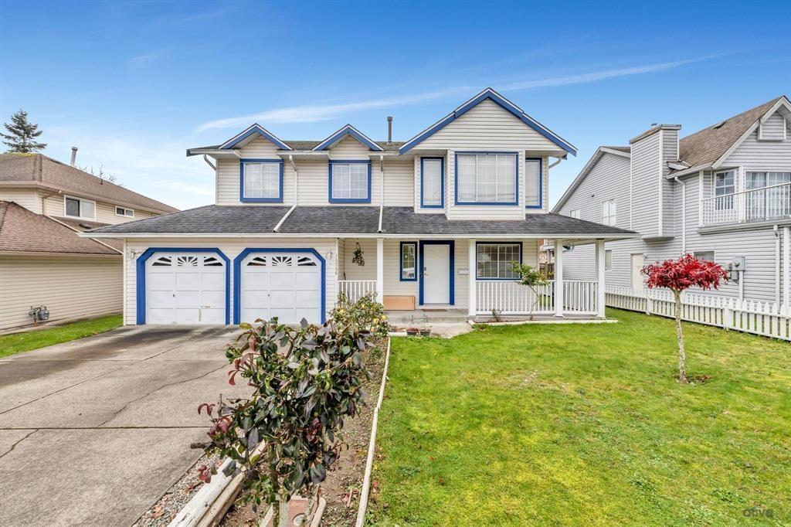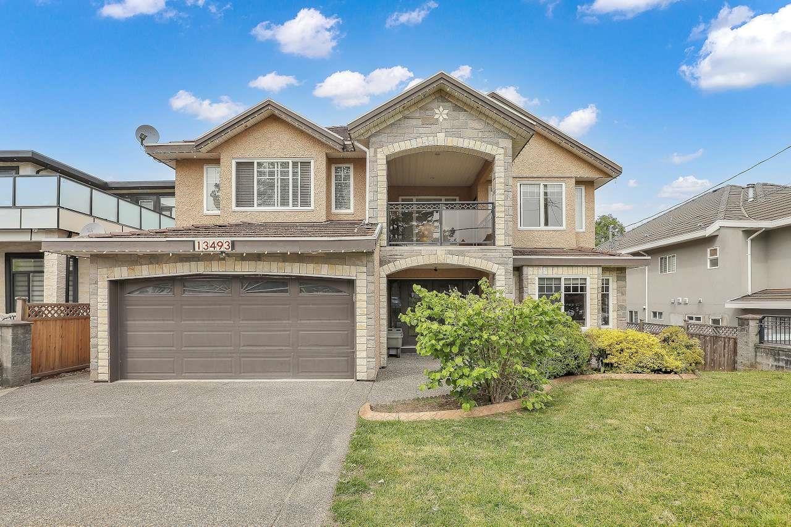
Highlights
Description
- Home value ($/Sqft)$514/Sqft
- Time on Houseful
- Property typeResidential
- CommunityShopping Nearby
- Median school Score
- Year built2008
- Mortgage payment
Large family home situated on a massive 15,200 sq. ft north facing lot with possible future development potential. Buyers and buyers agent to review with the city of Surrey. Backs on to privately owned mobile home community. Home features large rooms upstairs with 4 good sized bedrooms and 3 FULL bathrooms. Spacious kitchen with granite counters, maple cabinetry plus bonus wok kitchen. Two large balconies with one covered. Main level features large foyer area and addition bedroom with full bathroom for upstairs use. (could be additional revenue if desired) 2 Good size 2 bedroom self contain suites with great tenants with $3200 combined revenue with utilities inc. Double car garage with sliding gate plus open parking for additional 7 cars. Open House Sat September 7th 2pm-4pm
Home overview
- Heat source Baseboard, hot water, radiant
- Sewer/ septic Public sewer, sanitary sewer, storm sewer
- Construction materials
- Foundation
- Roof
- Fencing Fenced
- # parking spaces 9
- Parking desc
- # full baths 6
- # total bathrooms 6.0
- # of above grade bedrooms
- Appliances Washer/dryer, dishwasher, refrigerator, stove
- Community Shopping nearby
- Area Bc
- View Yes
- Water source Public
- Zoning description Rf
- Lot dimensions 15200.0
- Lot size (acres) 0.35
- Basement information Full, finished, exterior entry
- Building size 4280.0
- Mls® # R3038103
- Property sub type Single family residence
- Status Active
- Virtual tour
- Tax year 2024
- Kitchen 3.505m X 5.334m
Level: Above - Dining room 3.048m X 3.505m
Level: Above - Wok kitchen 2.134m X 3.404m
Level: Above - Bedroom 2.743m X 3.658m
Level: Above - Walk-in closet 1.524m X 2.743m
Level: Above - Bedroom 2.946m X 3.658m
Level: Above - Family room 3.505m X 4.877m
Level: Above - Primary bedroom 3.708m X 5.283m
Level: Above - Living room 3.556m X 4.013m
Level: Above - Bedroom 3.2m X 3.353m
Level: Above - Kitchen 1.829m X 2.743m
Level: Main - Bedroom 2.743m X 3.658m
Level: Main - Foyer 3.962m X 3.658m
Level: Main - Bedroom 2.997m X 3.505m
Level: Main - Living room 3.962m X 4.267m
Level: Main - Living room 4.928m X 5.334m
Level: Main - Laundry 1.524m X 3.658m
Level: Main - Bedroom 3.505m X 3.962m
Level: Main - Bedroom 3.048m X 3.658m
Level: Main - Kitchen 1.829m X 4.267m
Level: Main - Bedroom 3.251m X 3.251m
Level: Main
- Listing type identifier Idx

$-5,866
/ Month



