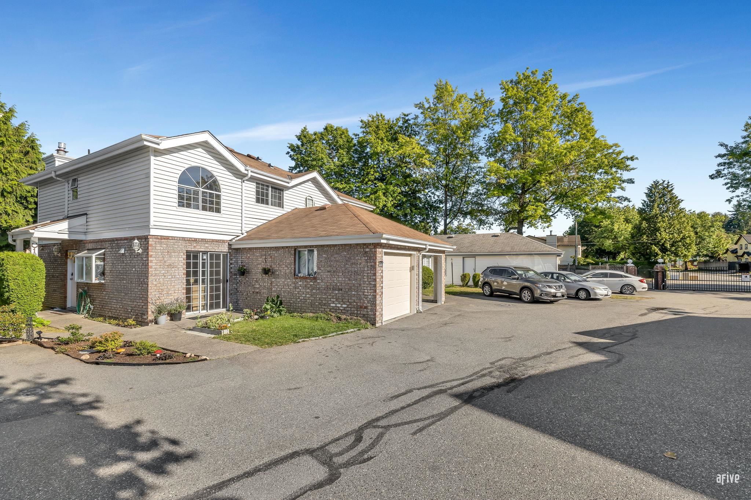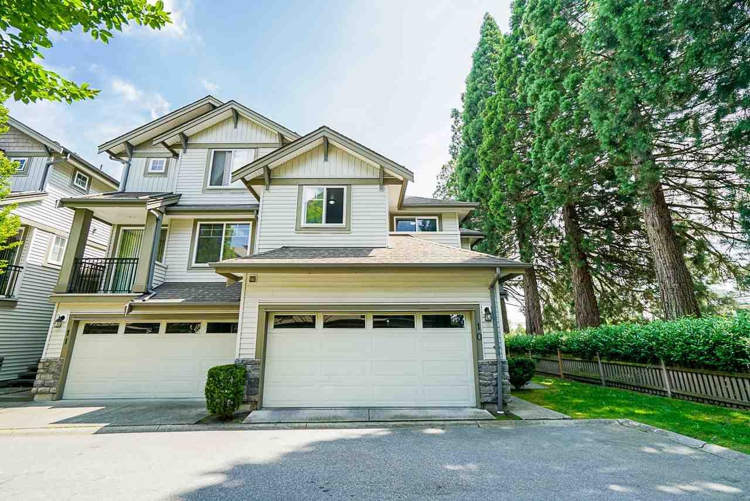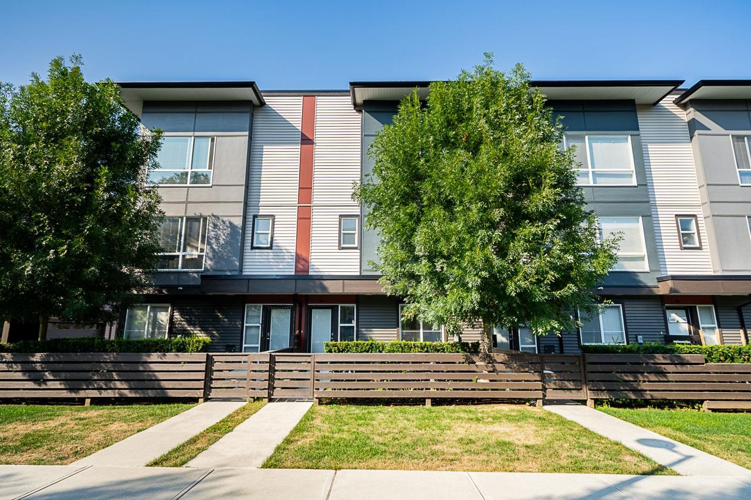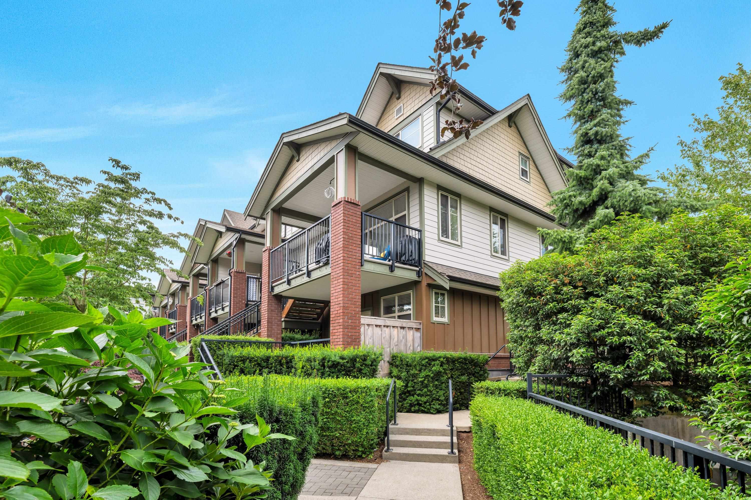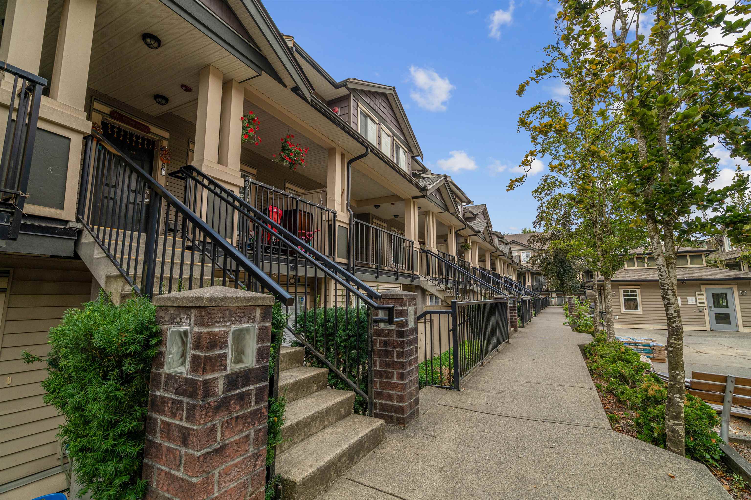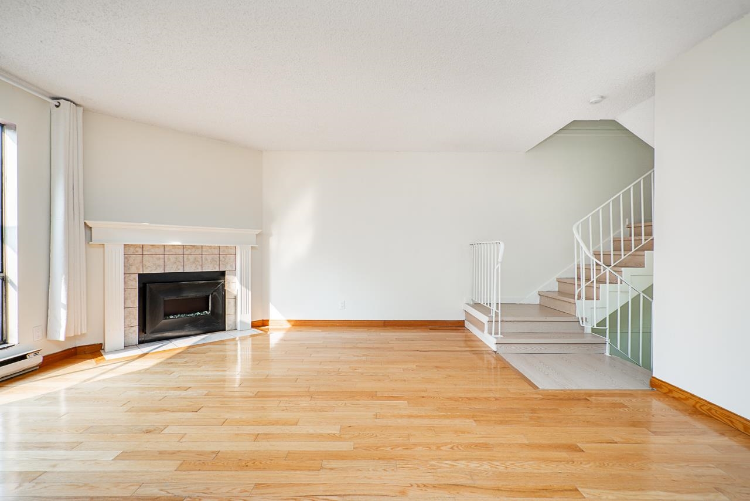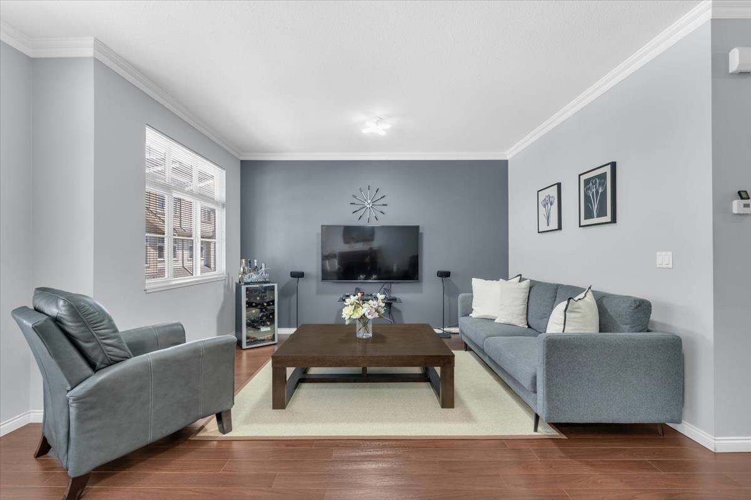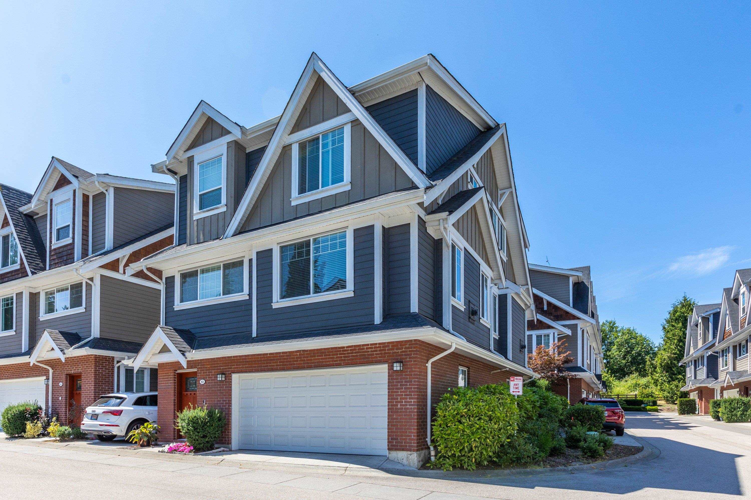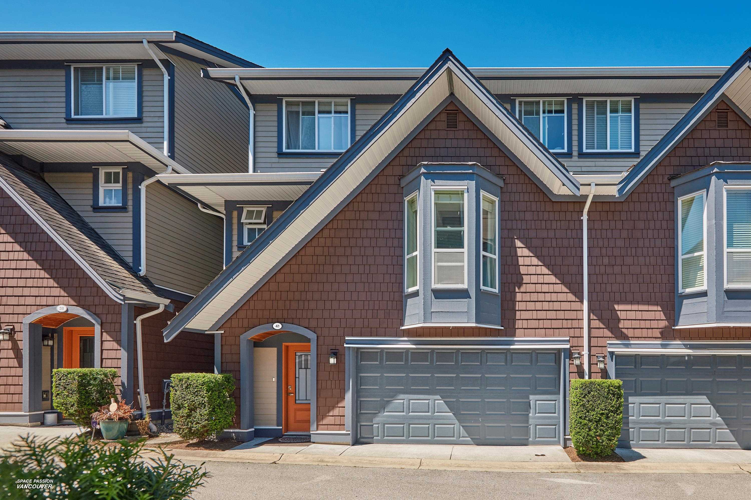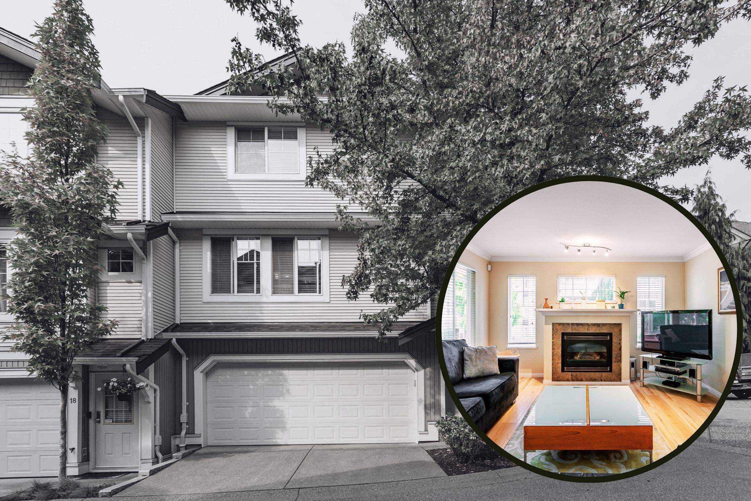- Houseful
- BC
- Surrey
- Fleetwood Town Centre
- 8111 160 Street #8
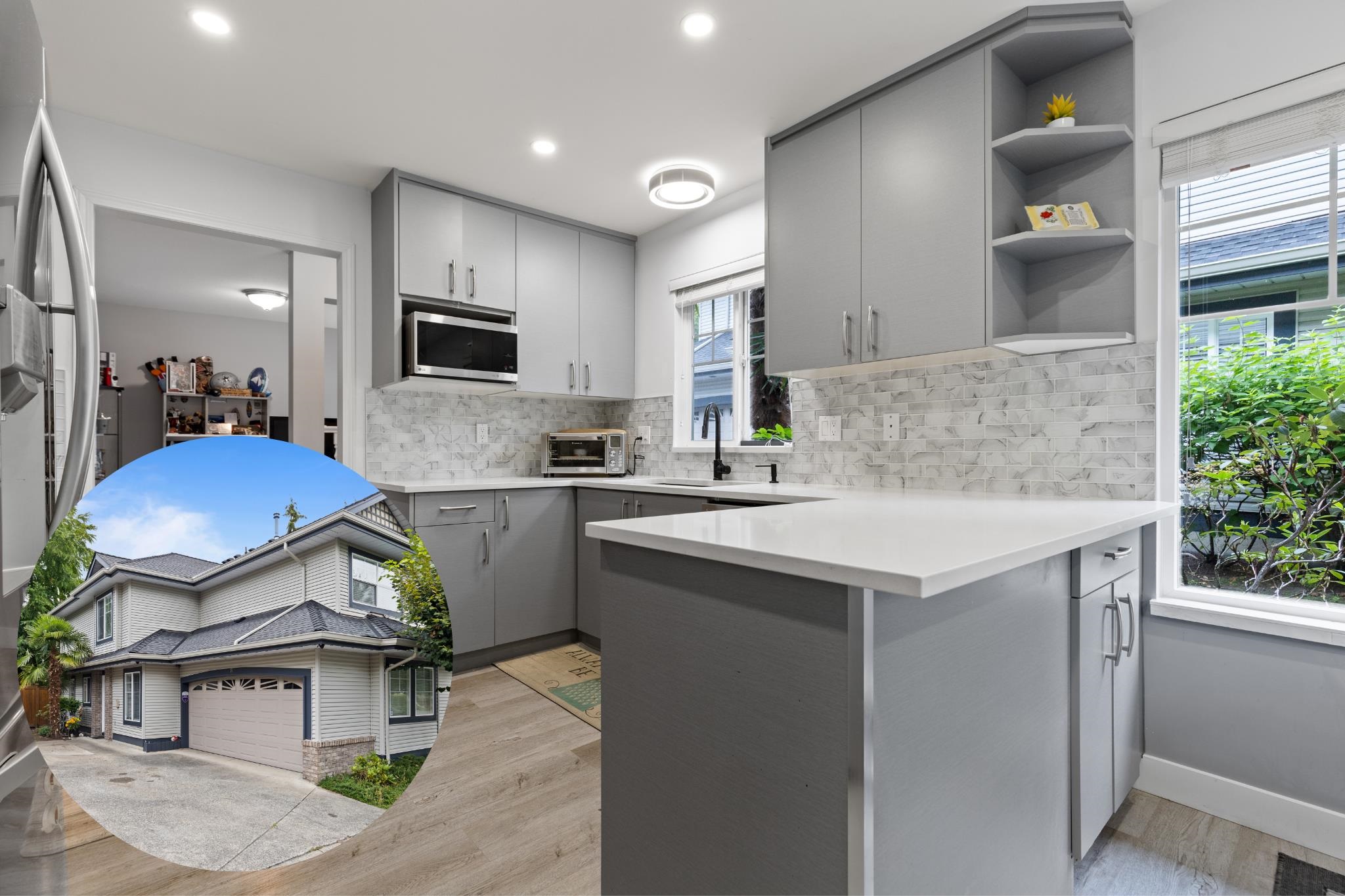
8111 160 Street #8
8111 160 Street #8
Highlights
Description
- Home value ($/Sqft)$580/Sqft
- Time on Houseful
- Property typeResidential
- Neighbourhood
- CommunityShopping Nearby
- Median school Score
- Year built1996
- Mortgage payment
Welcome to Coyote Ridge in Fleetwood! If you're looking for an end unit townhome that feels like a home then you just found it. This spacious 2 level townhome has 3 large bedrooms plus a den and 2.5 bathrooms with a bonus loft area, great for a rec room or kids play area. Recent renos include a fully renovated kitchen with all new SS appliances, new laminate flooring and fresh paint. Spacious living room features vaulted ceiling and a gas fireplace. Double side-by-side garage with ample storage plus extra parking on the driveway. Enjoy outdoor gatherings in the private backyard with a walk-out deck. Amenities include a clubhouse and playground for the kids. Central location in Fleetwood, footsteps away from all amenities, future skytrain and highway!
Home overview
- Heat source Forced air, natural gas
- Sewer/ septic Public sewer, sanitary sewer
- Construction materials
- Foundation
- Roof
- Fencing Fenced
- # parking spaces 4
- Parking desc
- # full baths 2
- # half baths 1
- # total bathrooms 3.0
- # of above grade bedrooms
- Appliances Washer/dryer, dishwasher, refrigerator, stove
- Community Shopping nearby
- Area Bc
- Subdivision
- Water source Public
- Zoning description Mr15
- Directions 67209a91f76888f29a6ba0eea54cdd05
- Basement information Crawl space
- Building size 1621.0
- Mls® # R3018846
- Property sub type Townhouse
- Status Active
- Virtual tour
- Tax year 2024
- Bedroom 3.912m X 3.251m
Level: Above - Primary bedroom 3.759m X 4.369m
Level: Above - Bedroom 3.607m X 3.251m
Level: Above - Loft 2.743m X 3.607m
Level: Above - Den 2.743m X 3.2m
Level: Main - Kitchen 2.438m X 3.251m
Level: Main - Dining room 2.642m X 3.251m
Level: Main - Living room 4.572m X 3.658m
Level: Main
- Listing type identifier Idx

$-2,506
/ Month

