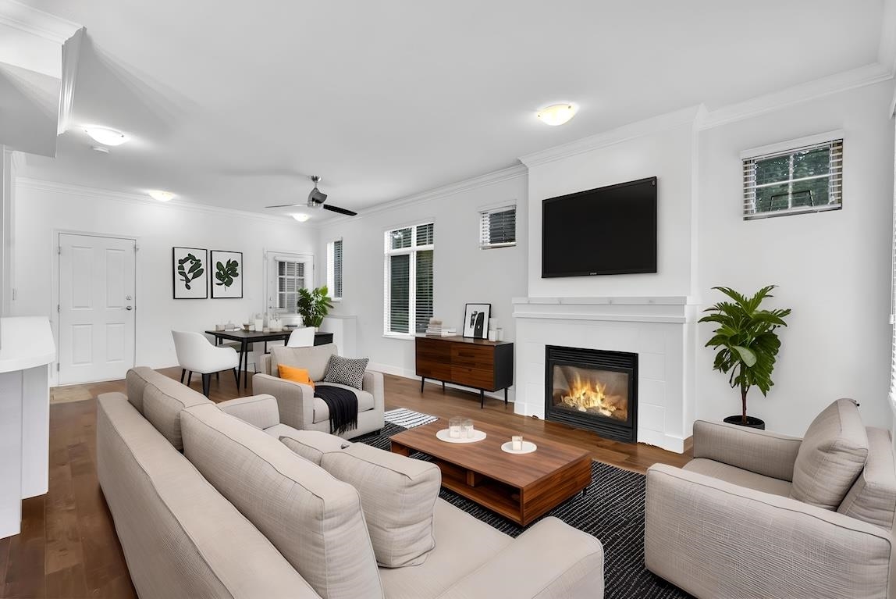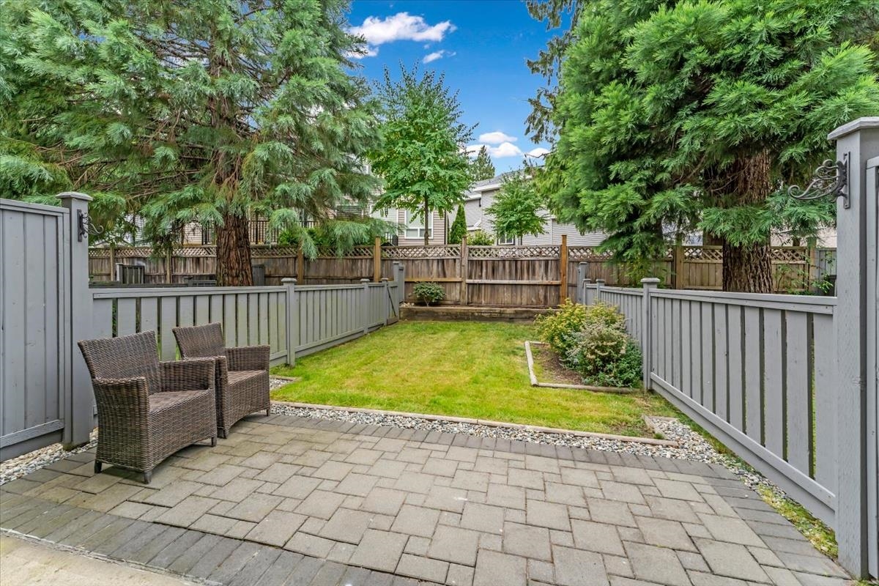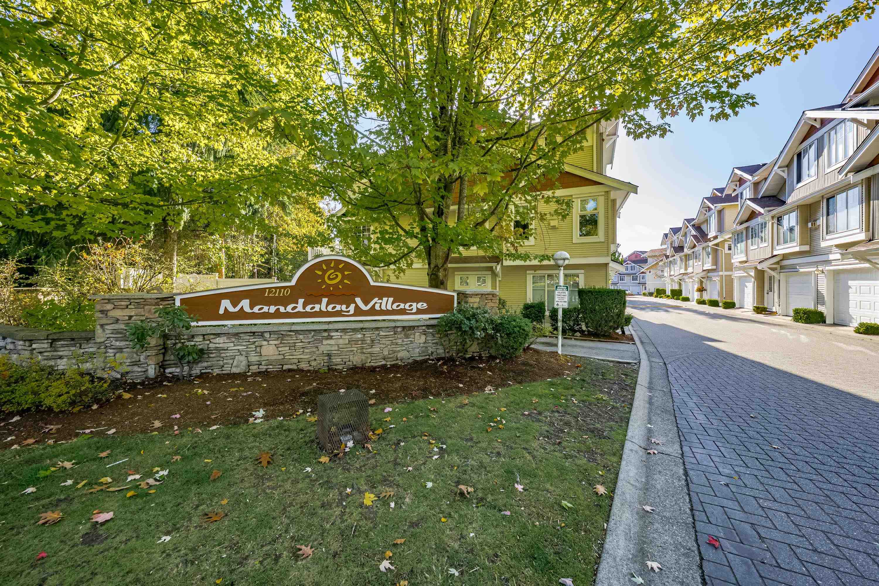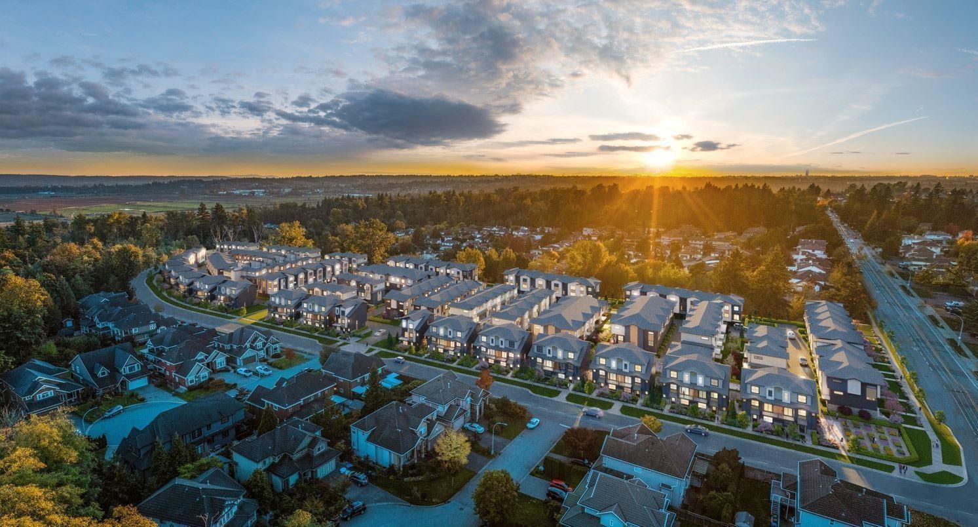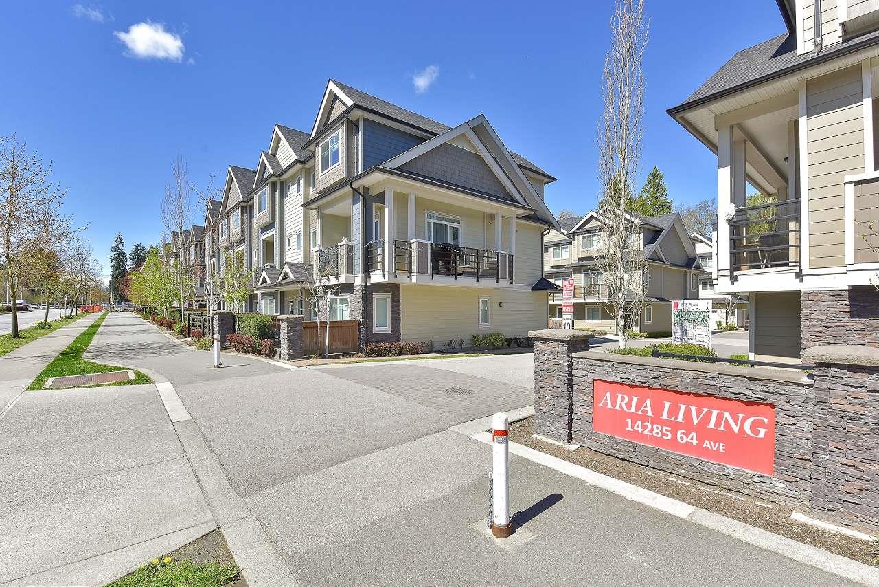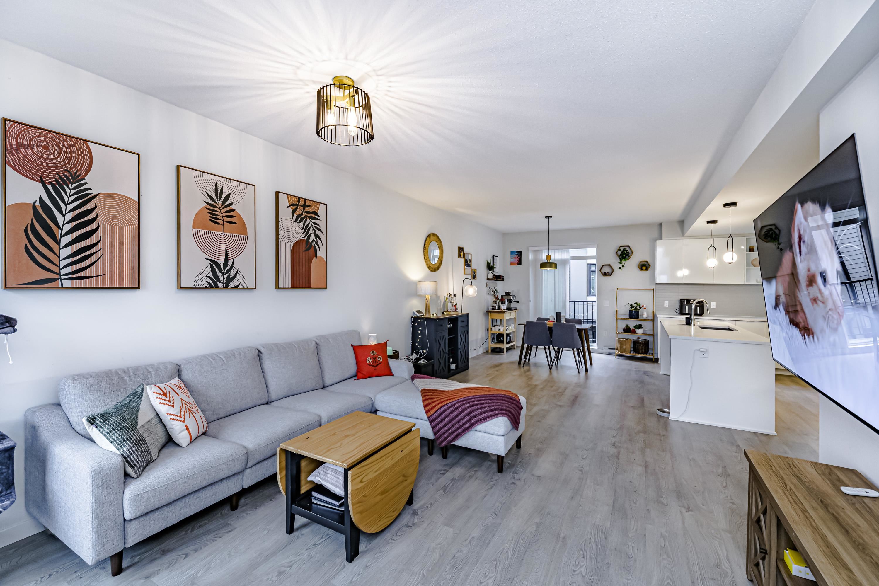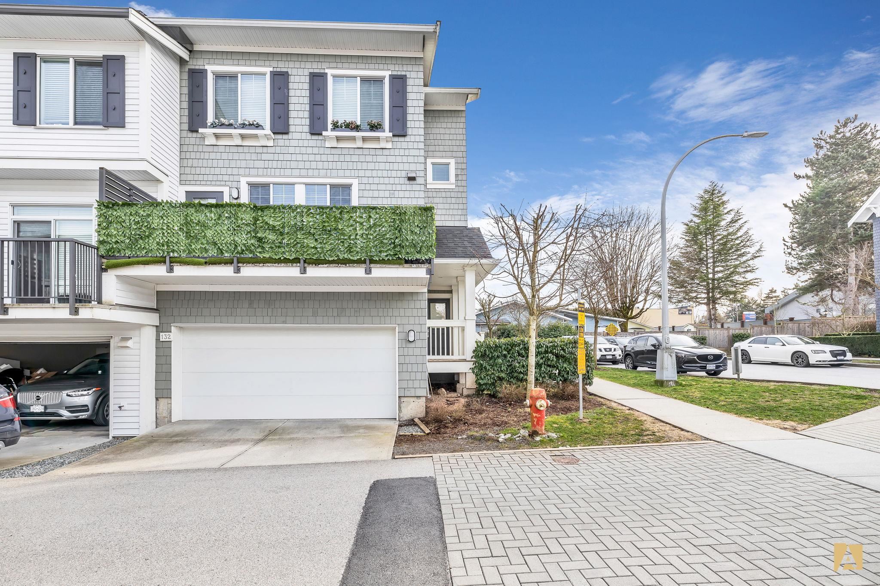
Highlights
Description
- Home value ($/Sqft)$446/Sqft
- Time on Houseful
- Property typeResidential
- Style3 storey
- Median school Score
- Year built2017
- Mortgage payment
Welcome to this Executive-Style 4 bedroom & 4 bathroom MASSIVE 2016 SqFt End Unit Townhome at Kings Landing; only 4 units in this 132 unit complex are of this size!. This modern & detail oriented townhome offers a very ideal & functional floor-plan. The main floor offers a spacious living room, dining room, 2 piece bathroom, and an expansive kitchen with a generous 7'6 X 3'6 Island! In addition, there is a beautiful 19'8 X 7'patio! The upper floor features 3 well sized bedrooms along with 2 full bathrooms, 1 of which is the Master ensuite. The Master also has a walk-in closet! The lower level offers an additional bedroom with a full bathroom and separate entry as well. Very unique opportunity!
MLS®#R3054446 updated 2 weeks ago.
Houseful checked MLS® for data 2 weeks ago.
Home overview
Amenities / Utilities
- Heat source Electric
- Sewer/ septic Public sewer
Exterior
- Construction materials
- Foundation
- Roof
- Fencing Fenced
- # parking spaces 2
- Parking desc
Interior
- # full baths 3
- # half baths 1
- # total bathrooms 4.0
- # of above grade bedrooms
- Appliances Washer/dryer, dishwasher, refrigerator, stove, oven
Location
- Area Bc
- Subdivision
- Water source Community
- Zoning description Mf
Overview
- Basement information Partial
- Building size 2016.0
- Mls® # R3054446
- Property sub type Townhouse
- Status Active
- Virtual tour
- Tax year 2024
Rooms Information
metric
- Bedroom 4.064m X 4.42m
- Porch (enclosed) 3.2m X 1.27m
- Laundry 2.007m X 0.813m
- Foyer 1.219m X 2.743m
- Foyer 3.2m X 1.27m
- Patio 1.27m X 2.87m
- Bedroom 3.962m X 2.819m
Level: Above - Bedroom 2.997m X 2.794m
Level: Above - Primary bedroom 4.064m X 4.242m
Level: Above - Walk-in closet 1.956m X 2.819m
Level: Above - Dining room 2.235m X 4.47m
Level: Main - Foyer 2.108m X 1.422m
Level: Main - Kitchen 3.988m X 5.715m
Level: Main - Living room 4.166m X 7.137m
Level: Main - Patio 2.032m X 5.817m
Level: Main
SOA_HOUSEKEEPING_ATTRS
- Listing type identifier Idx

Lock your rate with RBC pre-approval
Mortgage rate is for illustrative purposes only. Please check RBC.com/mortgages for the current mortgage rates
$-2,397
/ Month25 Years fixed, 20% down payment, % interest
$
$
$
%
$
%

Schedule a viewing
No obligation or purchase necessary, cancel at any time
Nearby Homes
Real estate & homes for sale nearby




