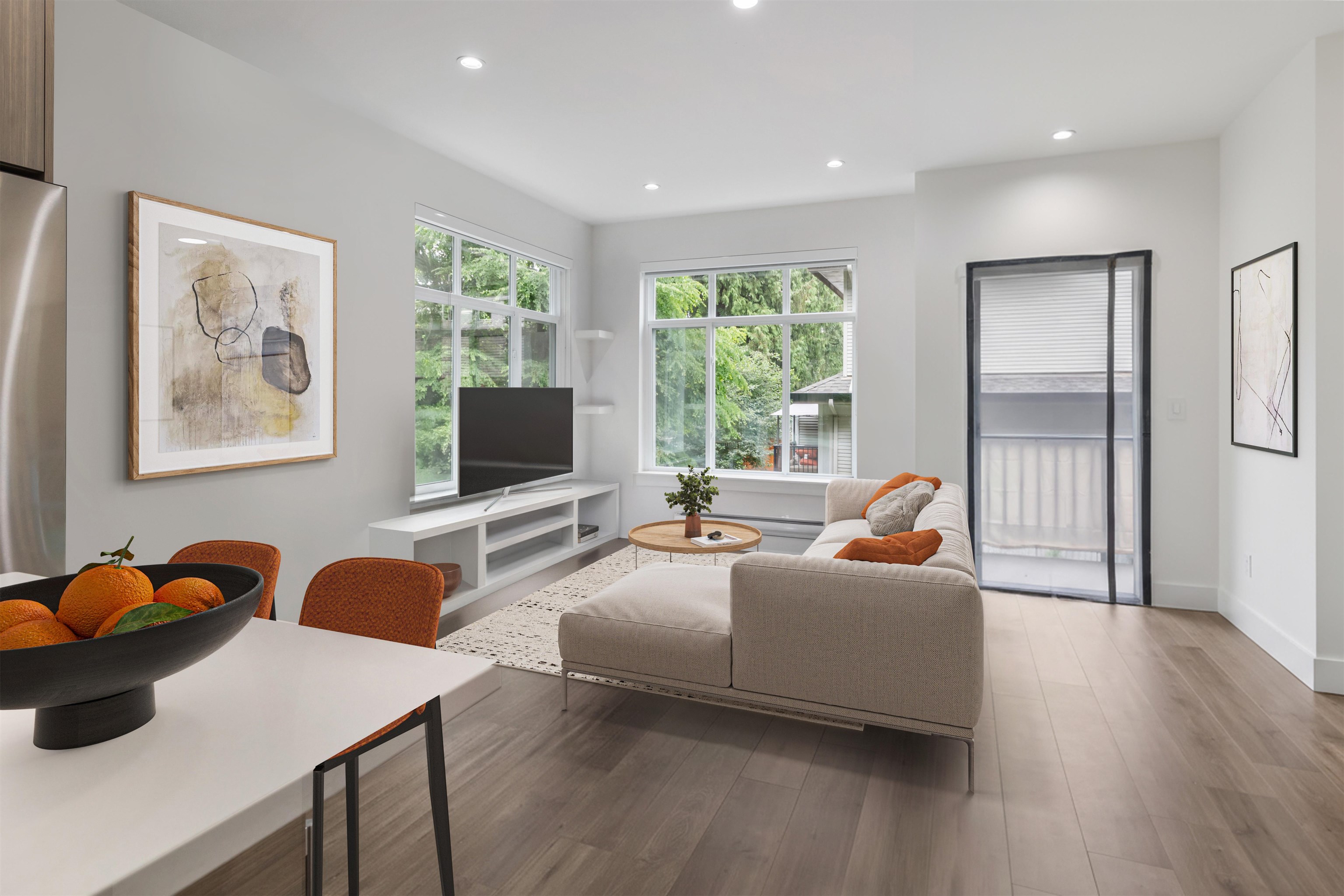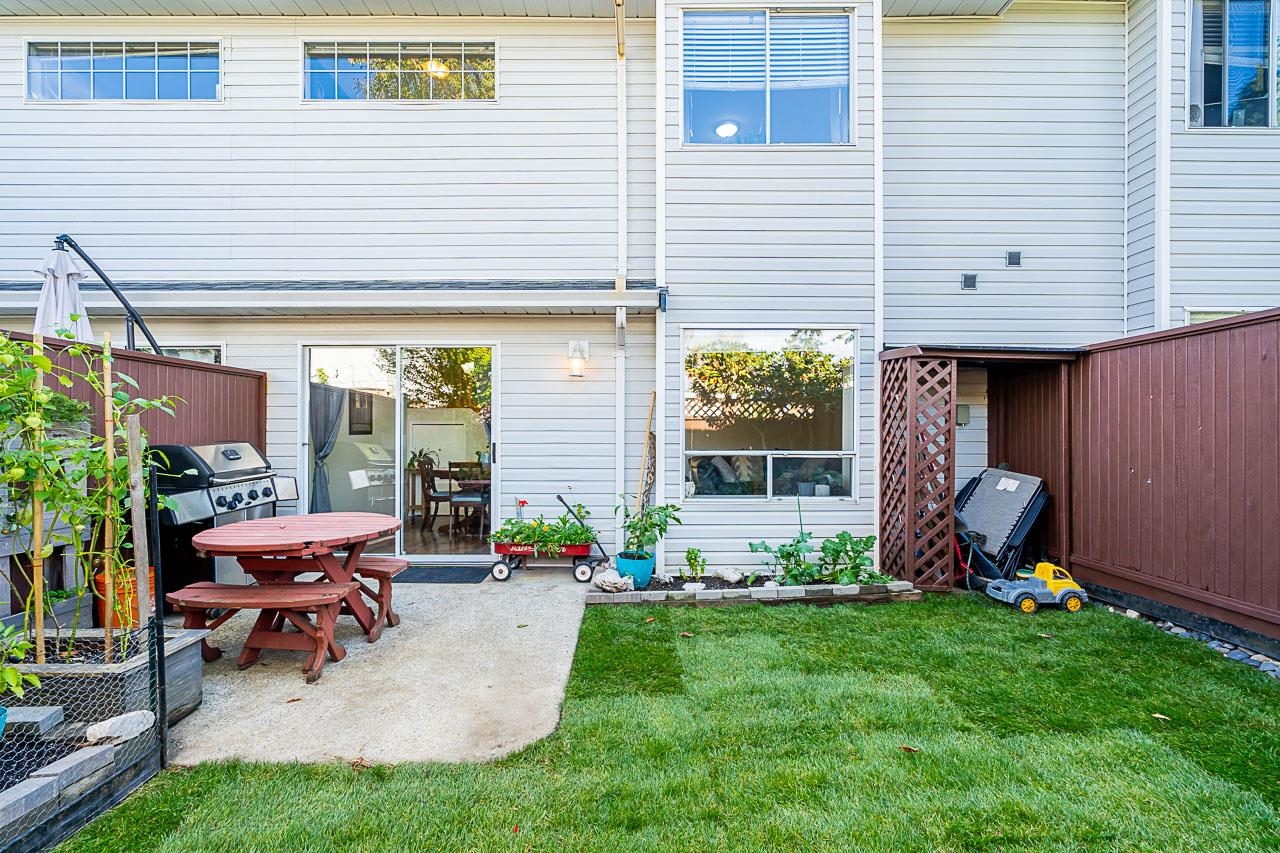- Houseful
- BC
- Surrey
- Fleetwood Town Centre
- 8137 164 Street #11

Highlights
Description
- Home value ($/Sqft)$661/Sqft
- Time on Houseful
- Property typeResidential
- Style3 storey
- Neighbourhood
- CommunityShopping Nearby
- Median school Score
- Year built2023
- Mortgage payment
Welcome to FLEETWOOD LIVING! Part of an exclusive collection of just 11 homes This stunning 3-bedroom, 3-bathroom end-unit townhome is located in one of Surrey’s most sought after neighborhoods. Featuring 1,358 sq ft of open concept living, this home offers high-end finishes, premium appliances, large windows that flood the space with natural light, and a double side-by-side garage. Enjoy the peace and privacy of being on the quiet side of the complex where you can enjoy your private yard. Just one block from the future SkyTrain station, and within walking distance to schools, parks, shopping, and all essential amenities this home seamlessly blends modern living with everyday convenience. Don't miss your chance to own in this vibrant, family-friendly community!
Home overview
- Heat source Baseboard, electric
- Sewer/ septic Public sewer, sanitary sewer, storm sewer
- Construction materials
- Foundation
- Roof
- Fencing Fenced
- # parking spaces 2
- Parking desc
- # full baths 2
- # half baths 1
- # total bathrooms 3.0
- # of above grade bedrooms
- Appliances Washer/dryer, dishwasher, refrigerator, stove, microwave
- Community Shopping nearby
- Area Bc
- Subdivision
- Water source Public
- Zoning description Mf
- Directions 530df01b7f58b254ab691ee56415519c
- Basement information None
- Building size 1360.0
- Mls® # R3049682
- Property sub type Townhouse
- Status Active
- Virtual tour
- Tax year 2025
- Primary bedroom 3.251m X 2.794m
Level: Above - Bedroom 3.632m X 2.997m
Level: Above - Bedroom 2.921m X 2.794m
Level: Above - Kitchen 2.718m X 3.404m
Level: Main - Living room 4.674m X 4.978m
Level: Main - Dining room 3.2m X 3.378m
Level: Main
- Listing type identifier Idx

$-2,397
/ Month








