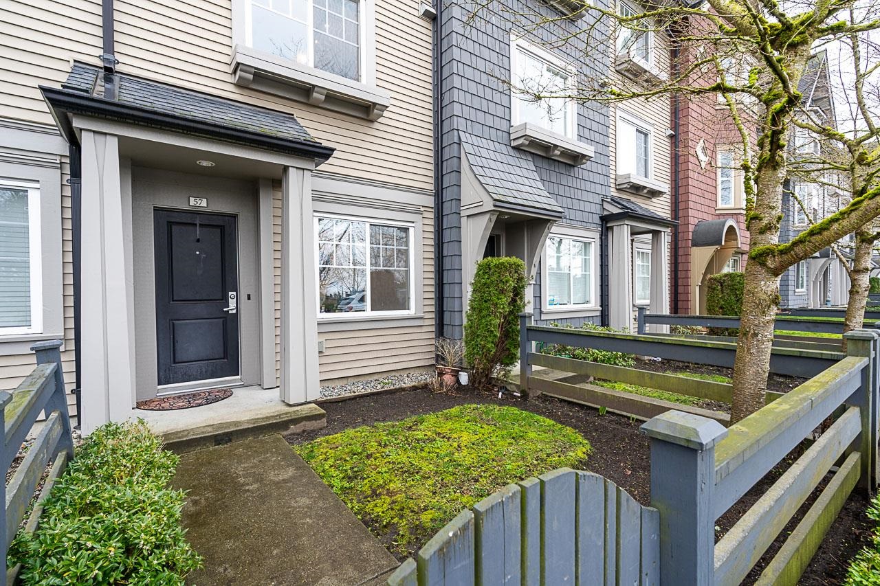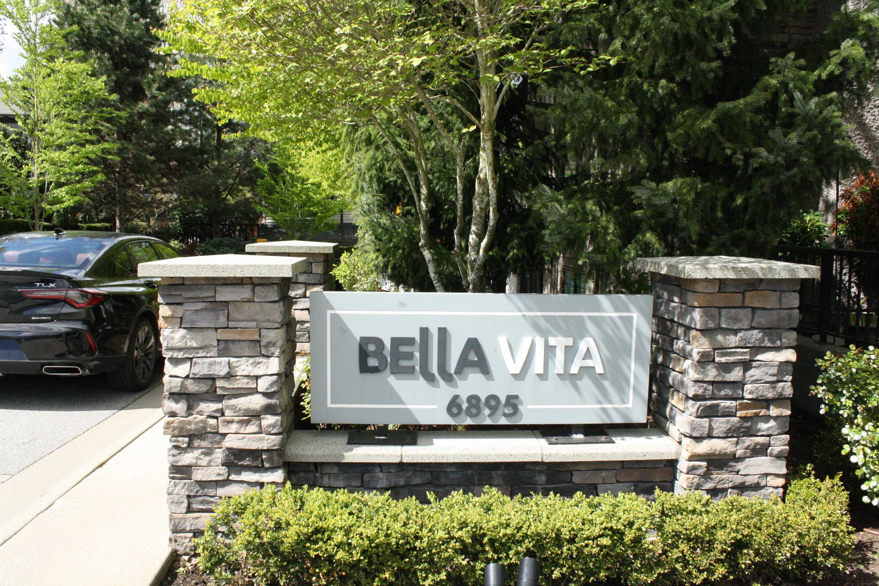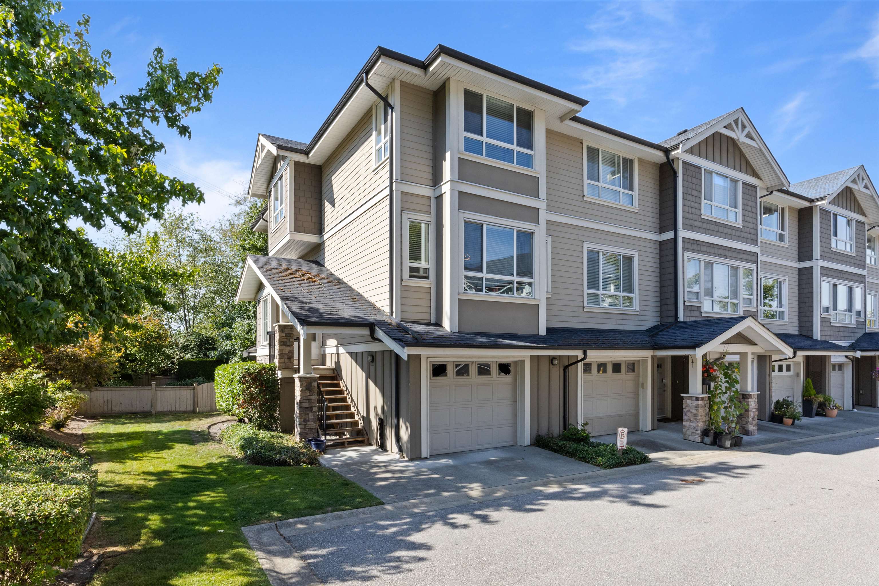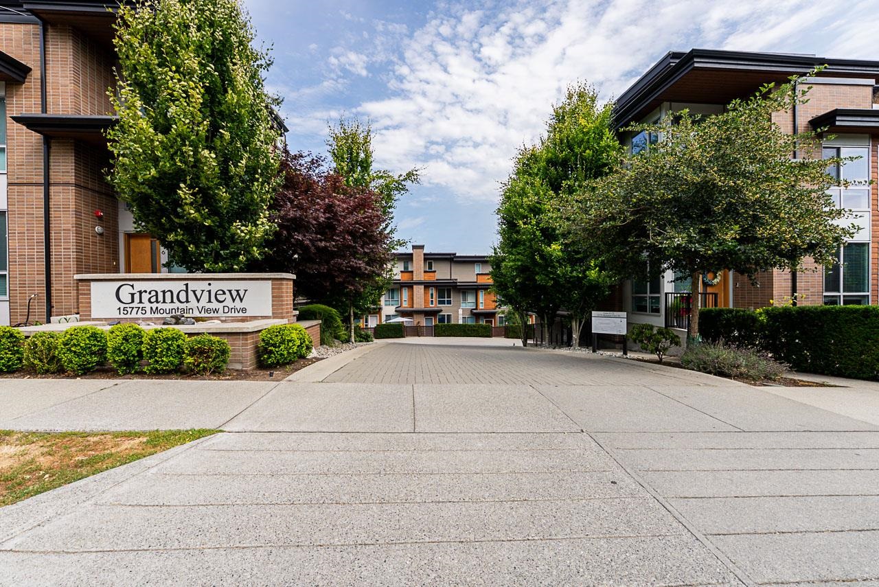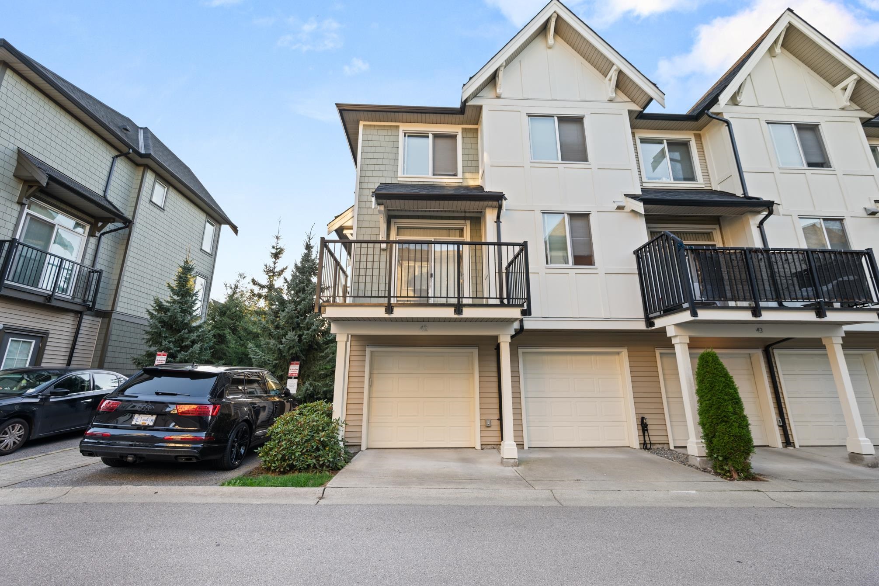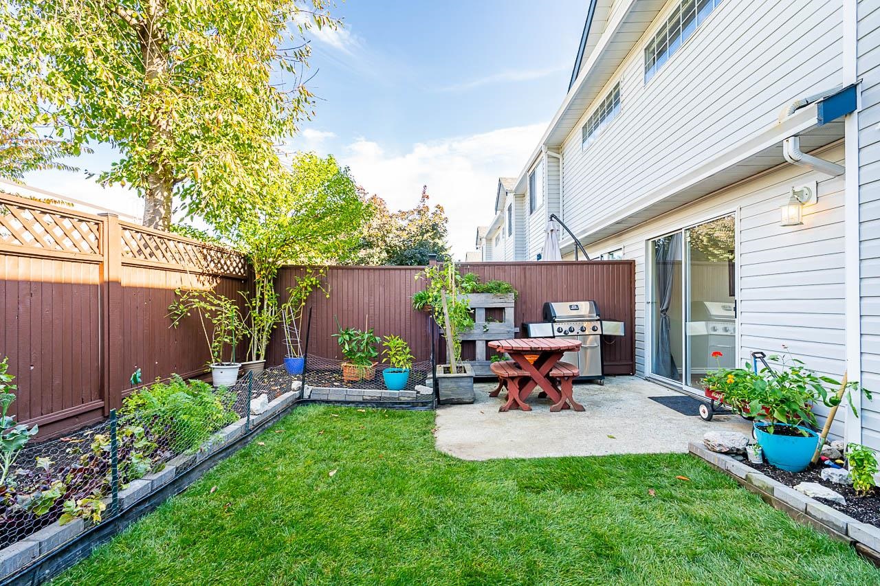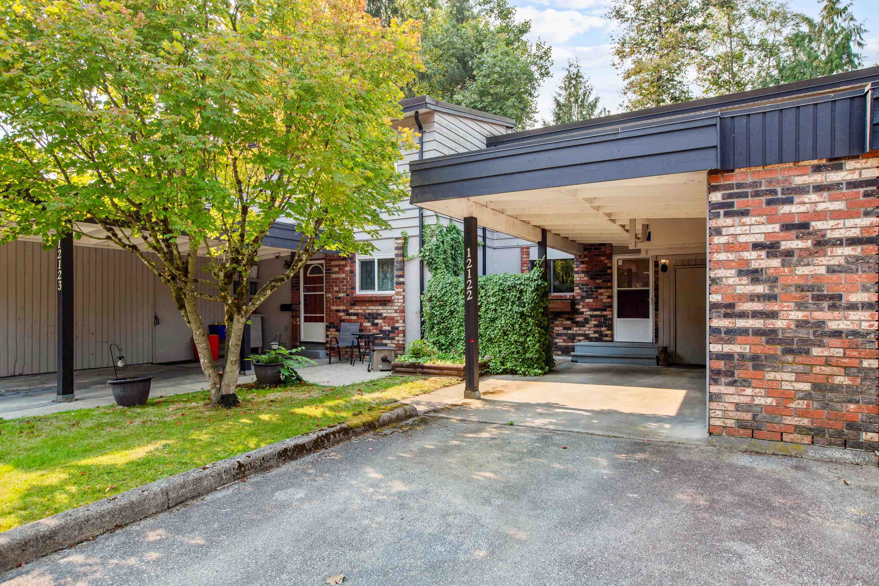- Houseful
- BC
- Surrey
- Fleetwood Town Centre
- 8155 164 Street #29
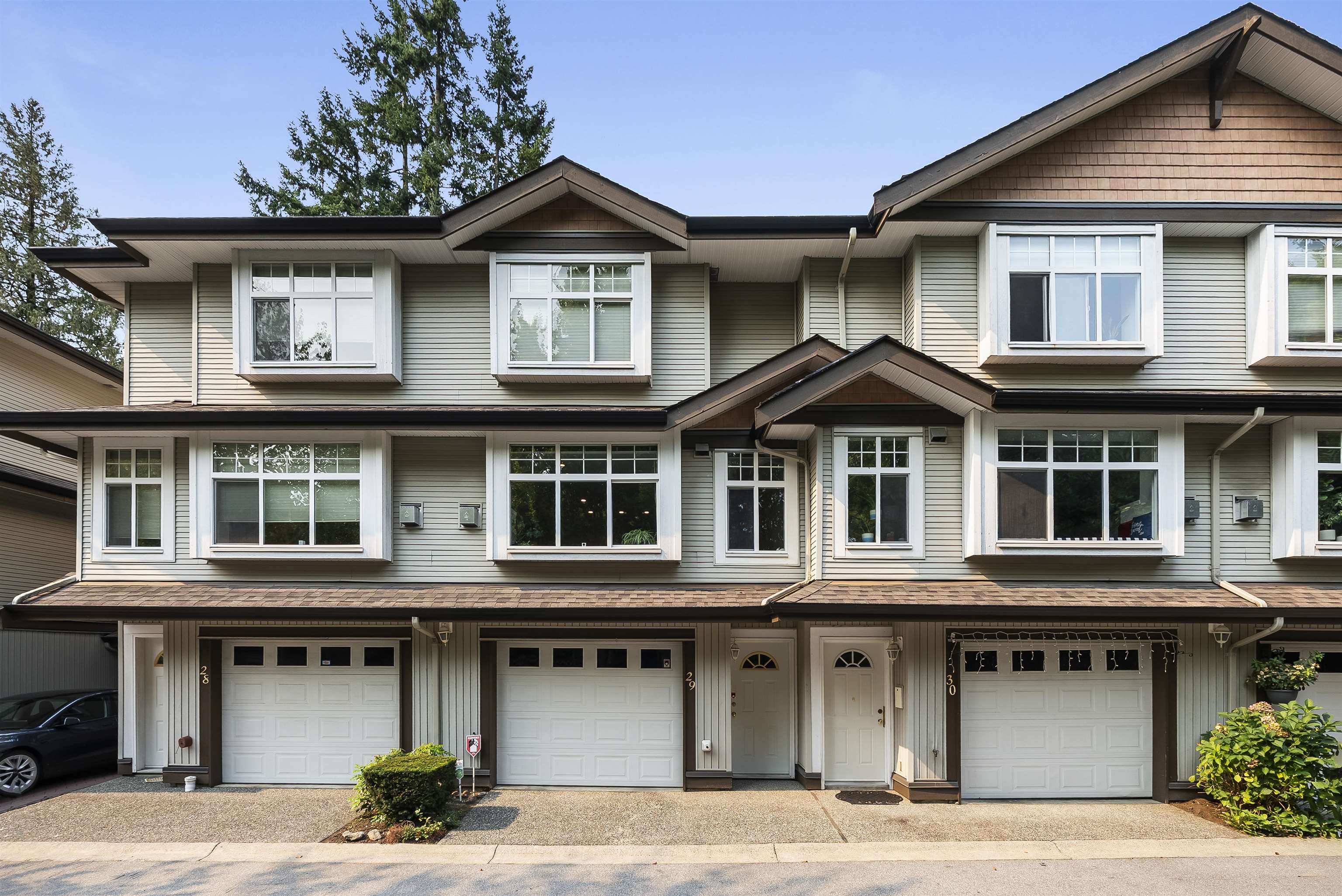
Highlights
Description
- Home value ($/Sqft)$516/Sqft
- Time on Houseful
- Property typeResidential
- Neighbourhood
- CommunityShopping Nearby
- Median school Score
- Year built2003
- Mortgage payment
Welcome to Sequoia Ridge! This beautifully updated 3 bed, 2 bath townhouse (1,502 sq.ft.) has been meticulously maintained and is move-in ready. The modern kitchen boasts quartz countertops, stylish backsplash, and stainless steel appliances, complemented by fresh paint, pot lights, and new flooring throughout including the stairs. Bathrooms feature an upgraded bath fitter, while a new washer/dryer and garage motor add peace of mind. The bright open-concept main floor is perfect for everyday living and family gatherings. Upstairs offers spacious bedrooms, including a large primary suite with ensuite. Ideally located near the upcoming SkyTrain, Surrey Sports & Leisure Complex, Walnut Road & William Watson Elementary, and Fleetwood Park Secondary. A clean, modern home in a prime location!
Home overview
- Heat source Electric, natural gas
- Sewer/ septic Public sewer, sanitary sewer
- Construction materials
- Foundation
- Roof
- Fencing Fenced
- # parking spaces 2
- Parking desc
- # full baths 2
- # total bathrooms 2.0
- # of above grade bedrooms
- Appliances Washer/dryer, dishwasher, refrigerator, stove
- Community Shopping nearby
- Area Bc
- Subdivision
- Water source Public
- Zoning description Rm30
- Basement information Full, finished
- Building size 1502.0
- Mls® # R3049141
- Property sub type Townhouse
- Status Active
- Tax year 2025
- Foyer 3.988m X 1.168m
- Primary bedroom 5.258m X 3.886m
Level: Above - Bedroom 3.327m X 2.464m
Level: Above - Walk-in closet 2.235m X 1.372m
Level: Above - Bedroom 4.496m X 2.489m
Level: Above - Kitchen 2.819m X 5.131m
Level: Main - Family room 2.921m X 5.131m
Level: Main - Living room 7.29m X 5.131m
Level: Main
- Listing type identifier Idx

$-2,067
/ Month

