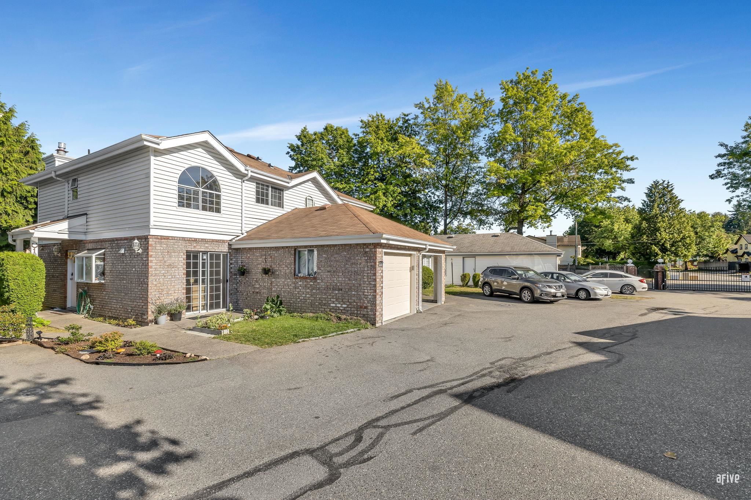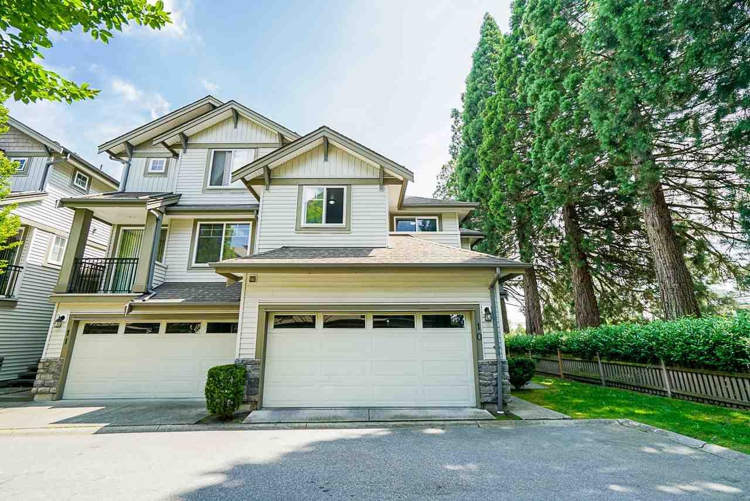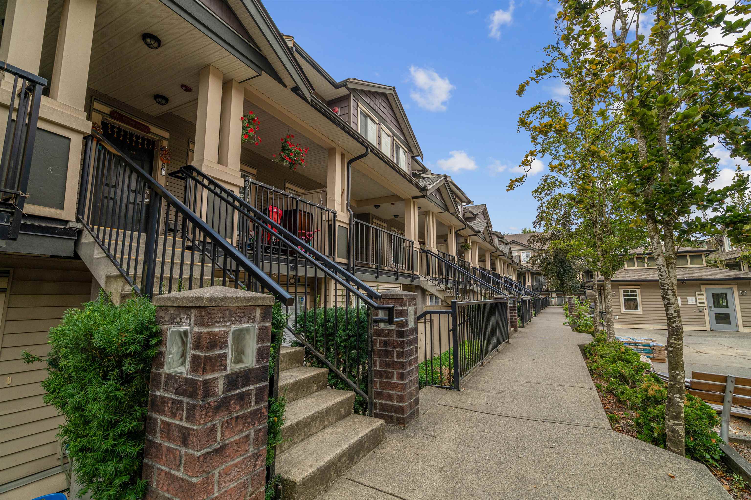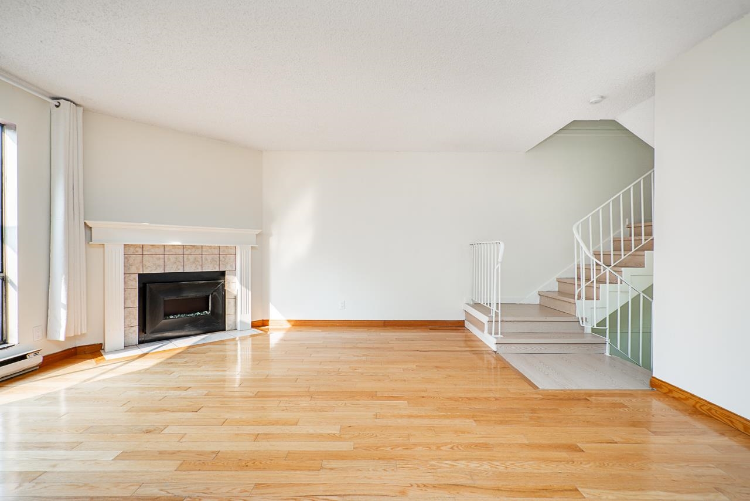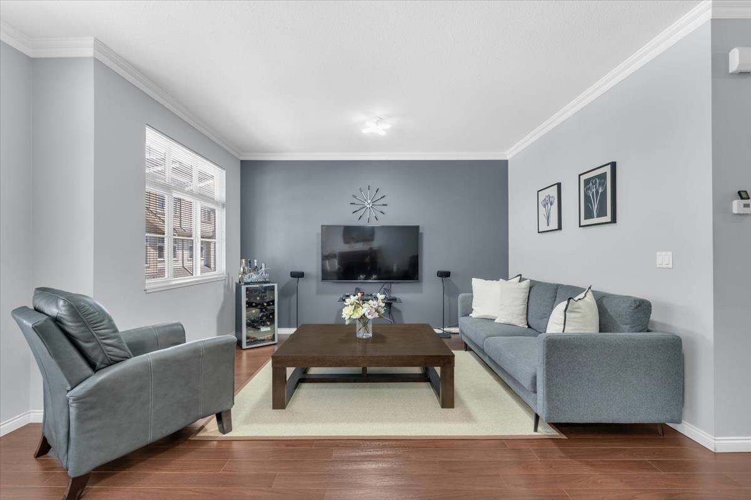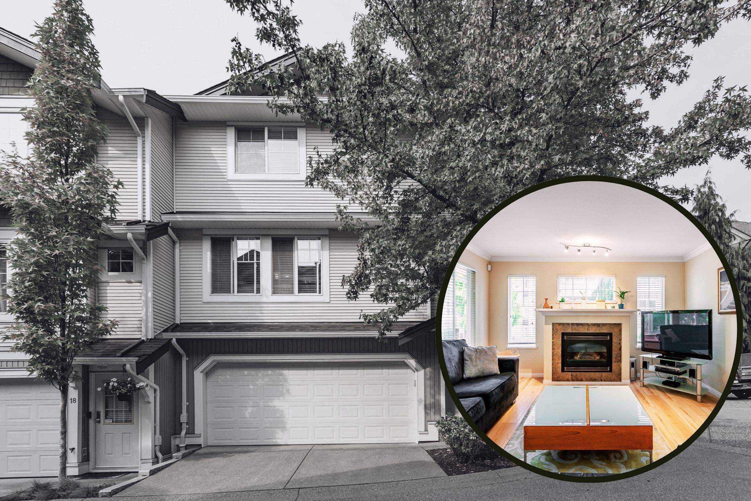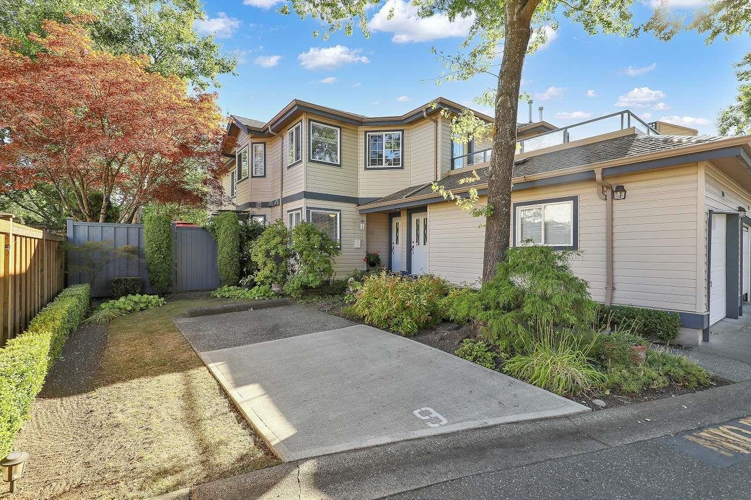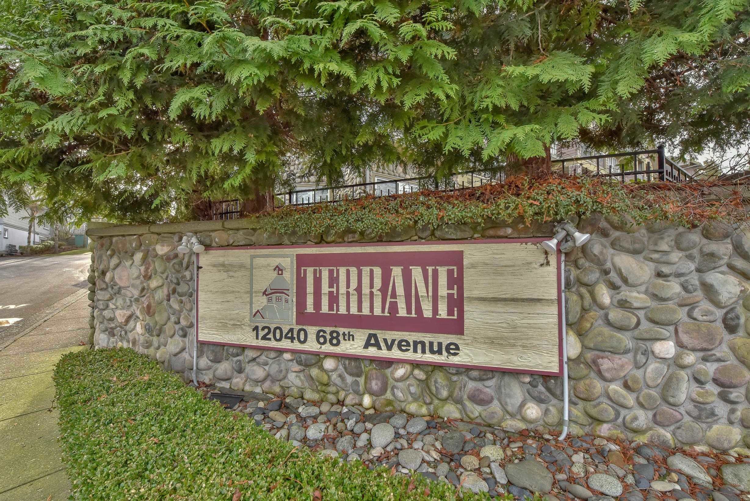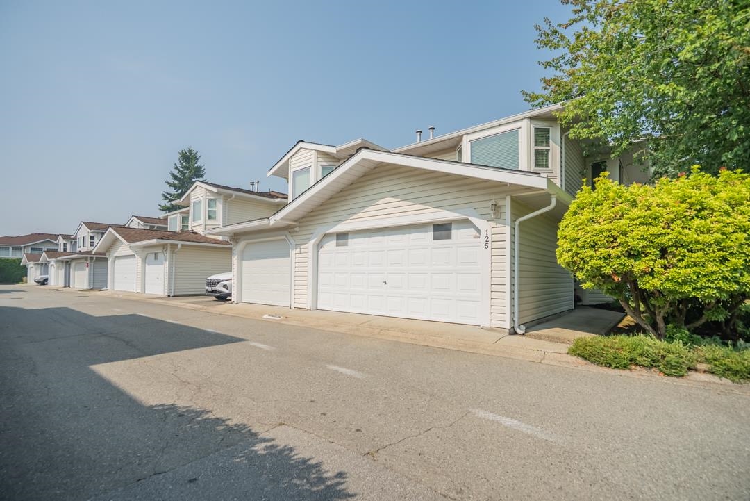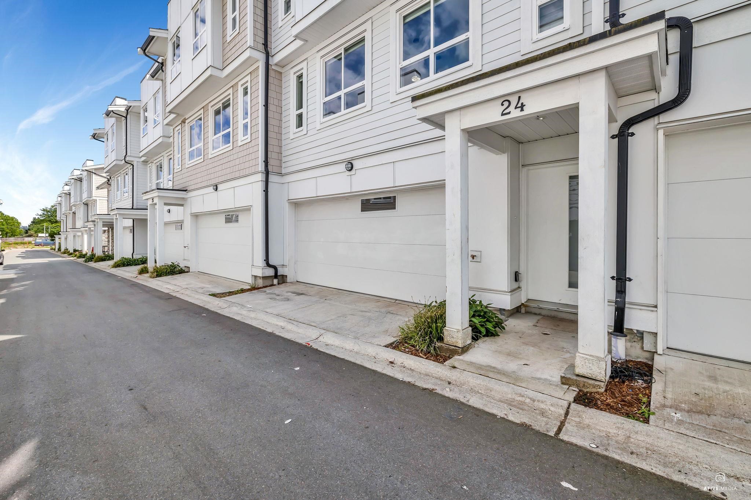
Highlights
Description
- Home value ($/Sqft)$541/Sqft
- Time on Houseful
- Property typeResidential
- Style3 storey
- Median school Score
- Year built2023
- Mortgage payment
Welcome to CREST LANE! This exceptional 4-bedroom, 4-bath townhome offers the perfect blend of comfort, style, and convenience in the heart of Surrey. Wake up to stunning mountain views and enjoy the expansive open-concept layout—ideal for both daily living and entertaining. The modern kitchen features a walk-in pantry, while spacious bedrooms and a dedicated laundry area provide room for the entire family. The top-floor primary suite is a true retreat, complete with a spa-inspired ensuite, walk-in closet, and sweeping views. A side-by-side double garage offers plenty of parking and storage. Located minutes from schools, shopping, dining, transit, and Bear Creek Park. Rentals and pets welcome. This is modern living redefined—your new home awaits! OPEN HOUSE : JULY 06 SUNDAY 2PM-4PM
Home overview
- Heat source Electric
- Sewer/ septic Public sewer, sanitary sewer, storm sewer
- Construction materials
- Foundation
- Roof
- Fencing Fenced
- # parking spaces 2
- Parking desc
- # full baths 3
- # half baths 1
- # total bathrooms 4.0
- # of above grade bedrooms
- Appliances Washer/dryer, dishwasher, refrigerator, stove
- Area Bc
- View No
- Water source Public
- Zoning description Mf
- Directions Ec9c8c86fda5707d219ab84600e1b51b
- Basement information None
- Building size 1757.0
- Mls® # R3022679
- Property sub type Townhouse
- Status Active
- Tax year 2024
- Bedroom 3.327m X 3.505m
- Patio 1.245m X 1.524m
- Bedroom 3.124m X 3.15m
Level: Above - Bedroom 3.124m X 3.15m
Level: Above - Primary bedroom 4.699m X 3.759m
Level: Above - Kitchen 2.54m X 3.658m
Level: Main - Living room 4.572m X 4.242m
Level: Main - Dining room 3.658m X 3.378m
Level: Main
- Listing type identifier Idx

$-2,533
/ Month

