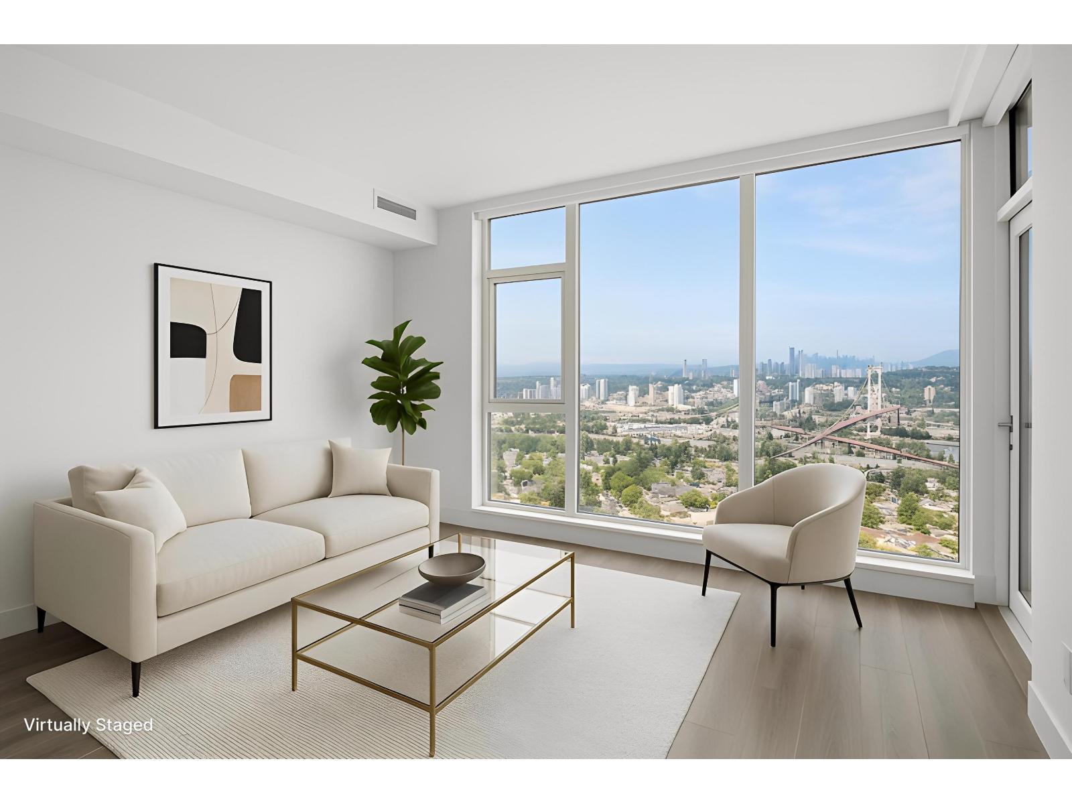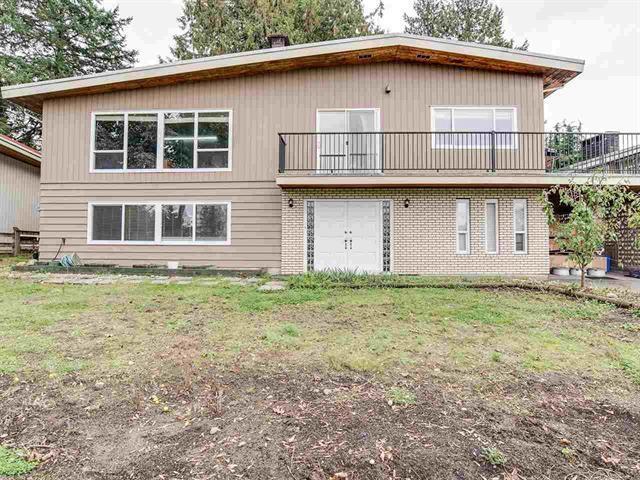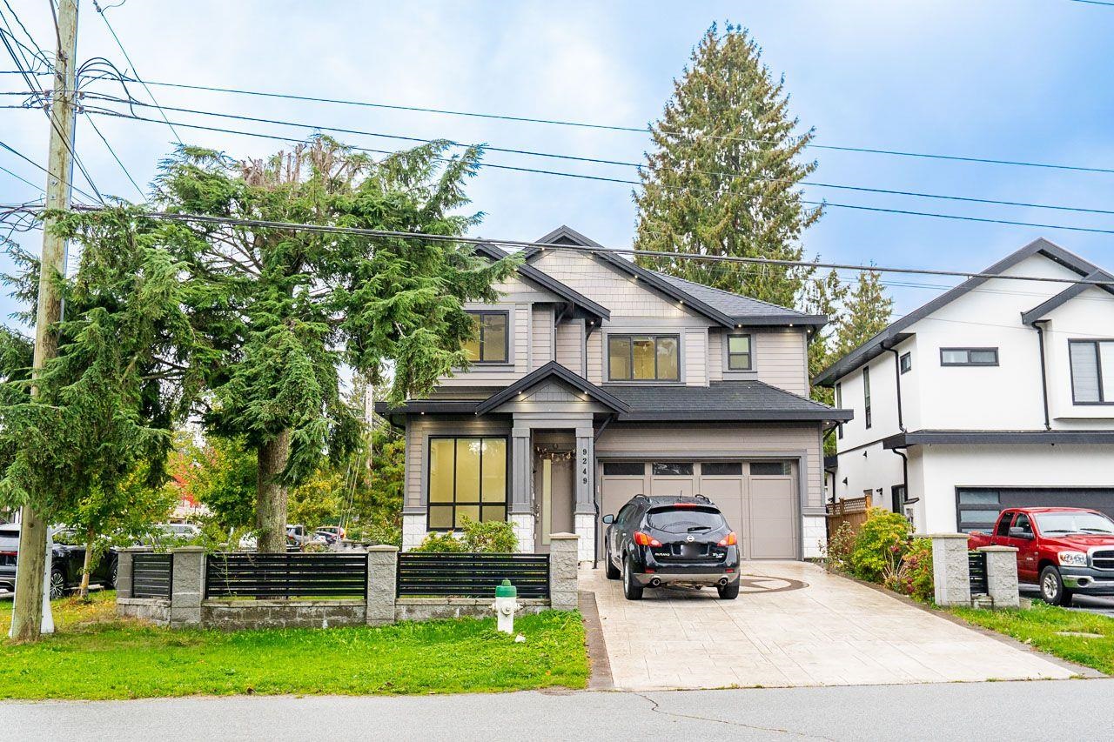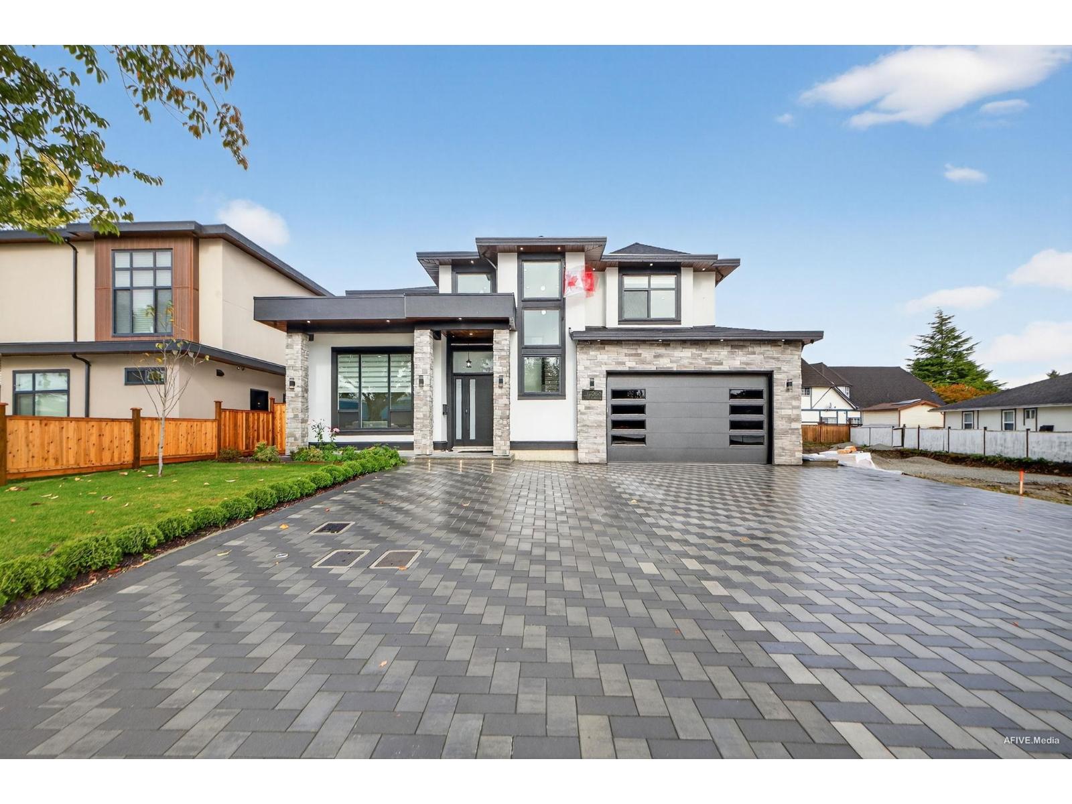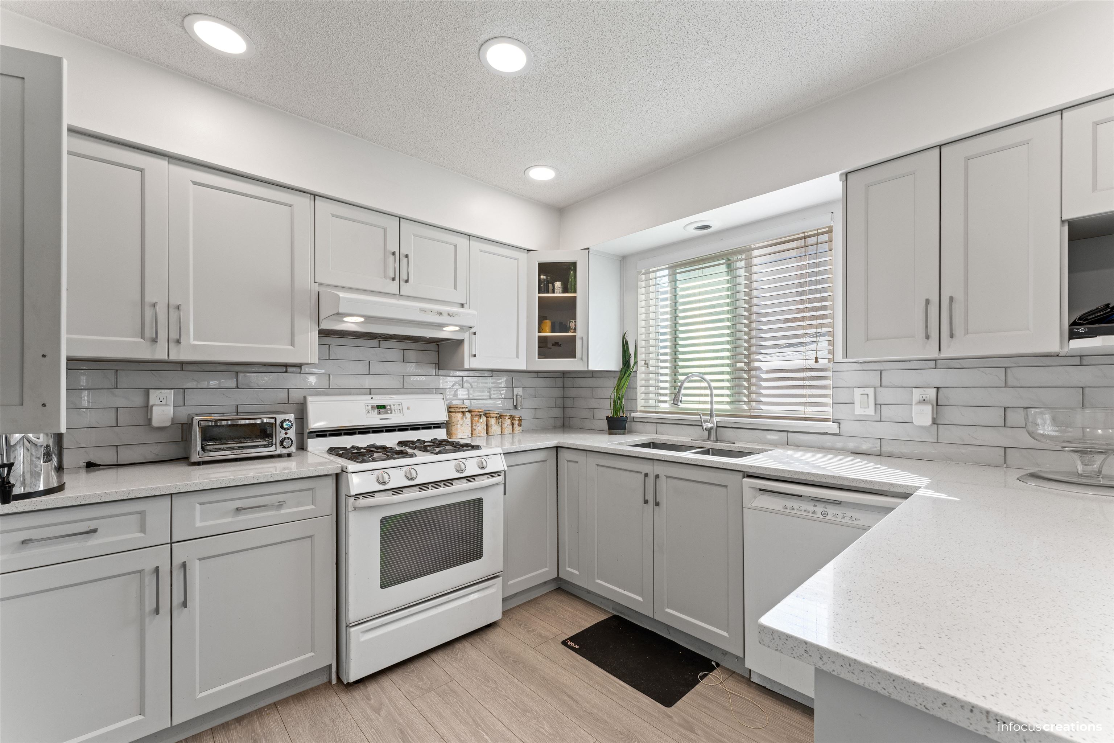
Highlights
Description
- Home value ($/Sqft)$526/Sqft
- Time on Houseful
- Property typeResidential
- CommunityShopping Nearby
- Median school Score
- Year built1984
- Mortgage payment
Central Surrey location! Spacious home on a corner lot with a bright layout, generous bedrooms, and a private yard. Live in, rent out, or hold for future redevelopment. Includes a 2-bedroom suite rented for $1,900/month—great for mortgage help or investment income. Potential to add an additional suite. Conveniently located near schools, parks, Gurdwaras, shopping, transit, and upcoming infrastructure projects. A rare opportunity offering both immediate comfort and long-term value Open House October 21st 2025 1230 pm - 230 pm.
MLS®#R3056992 updated 1 day ago.
Houseful checked MLS® for data 1 day ago.
Home overview
Amenities / Utilities
- Heat source Forced air, natural gas
- Sewer/ septic Public sewer, sanitary sewer, storm sewer
Exterior
- Construction materials
- Foundation
- Roof
- Fencing Fenced
- # parking spaces 4
- Parking desc
Interior
- # full baths 4
- # total bathrooms 4.0
- # of above grade bedrooms
Location
- Community Shopping nearby
- Area Bc
- Water source Public
- Zoning description R4
- Directions Defe026c386022509856ef9b4cb0a8dc
Lot/ Land Details
- Lot dimensions 4168.0
Overview
- Lot size (acres) 0.1
- Basement information Crawl space
- Building size 2281.0
- Mls® # R3056992
- Property sub type Single family residence
- Status Active
- Tax year 2025
Rooms Information
metric
- Bedroom 2.997m X 2.921m
Level: Above - Family room 3.785m X 2.057m
Level: Above - Bedroom 3.429m X 2.921m
Level: Above - Kitchen 3.785m X 1.981m
Level: Above - Bedroom 2.997m X 2.769m
Level: Above - Primary bedroom 3.15m X 3.937m
Level: Above - Bedroom 2.794m X 3.835m
Level: Above - Foyer 3.099m X 1.041m
Level: Above - Living room 3.835m X 4.623m
Level: Main - Living room 4.115m X 5.258m
Level: Main - Kitchen 3.277m X 2.896m
Level: Main - Patio 5.969m X 2.515m
Level: Main - Foyer 2.286m X 1.245m
Level: Main - Office 4.089m X 3.505m
Level: Main - Dining room 2.286m X 2.921m
Level: Main
SOA_HOUSEKEEPING_ATTRS
- Listing type identifier Idx

Lock your rate with RBC pre-approval
Mortgage rate is for illustrative purposes only. Please check RBC.com/mortgages for the current mortgage rates
$-3,200
/ Month25 Years fixed, 20% down payment, % interest
$
$
$
%
$
%

Schedule a viewing
No obligation or purchase necessary, cancel at any time
Nearby Homes
Real estate & homes for sale nearby




