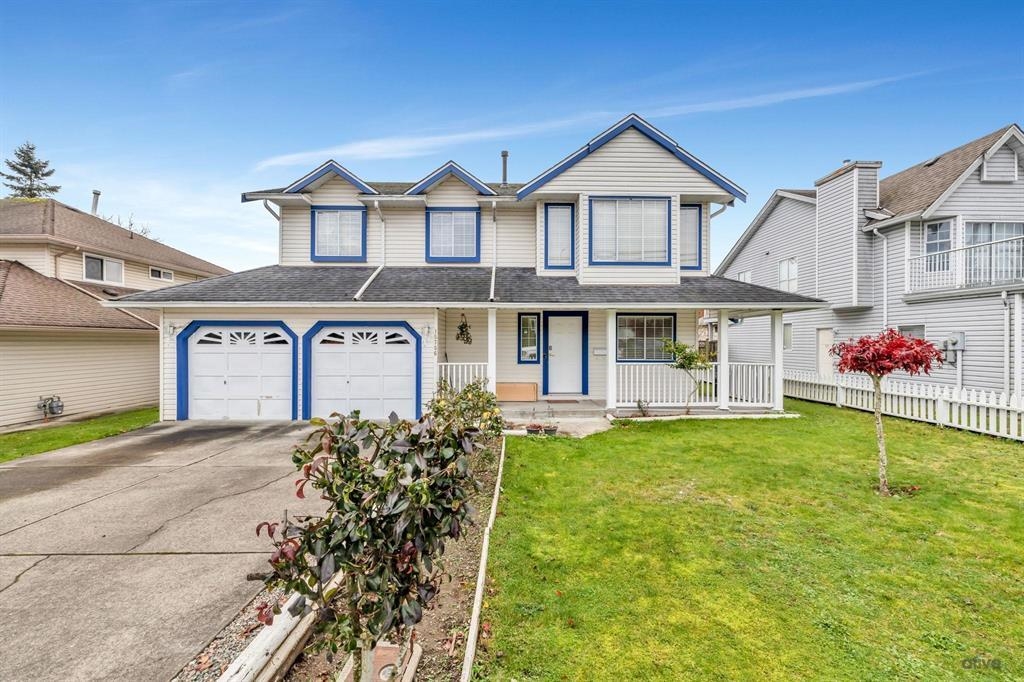- Houseful
- BC
- Surrey
- Fleetwood Town Centre
- 82 Avenue

Highlights
Description
- Home value ($/Sqft)$576/Sqft
- Time on Houseful
- Property typeResidential
- StyleBasement entry
- Neighbourhood
- Median school Score
- Year built1991
- Mortgage payment
Welcome to this centrally located basement-entry home of nearly 2,425 sqft and LARGE LOT: 7260 in Fleetwood Estates. Just minutes from both elementary and secondary schools, this spacious home offers 5 bedrooms and 4 full bathrooms. The main floor has include open and airy living areas and dining rooms, a kitchen with an island and eating area, and a family room located off the kitchen with a deck and easy stair access to a large south-facing backyard—perfect for gardening and kids to play in! The basement includes a bedroom and bathroom for owner use plus a 1-bedroom basement suite with separate access for MORTAGE HELPER. With shopping, transit, and a recreation center just minutes away. Call today to arrange a showing
MLS®#R3044043 updated 1 month ago.
Houseful checked MLS® for data 1 month ago.
Home overview
Amenities / Utilities
- Heat source Forced air
- Sewer/ septic Public sewer
Exterior
- Construction materials
- Foundation
- Roof
- Fencing Fenced
- # parking spaces 5
- Parking desc
Interior
- # full baths 4
- # total bathrooms 4.0
- # of above grade bedrooms
- Appliances Washer/dryer, dishwasher, refrigerator, stove
Location
- Area Bc
- Subdivision
- View No
- Water source Public
- Zoning description Sfd
Lot/ Land Details
- Lot dimensions 7260.0
Overview
- Lot size (acres) 0.17
- Basement information Finished, exterior entry
- Building size 2427.0
- Mls® # R3044043
- Property sub type Single family residence
- Status Active
- Tax year 2024
Rooms Information
metric
- Kitchen 2.54m X 2.794m
- Dining room 2.54m X 2.794m
- Bedroom 2.565m X 3.277m
- Foyer 3.302m X 3.81m
- Living room 5.055m X 5.131m
- Bedroom 2.591m X 3.302m
- Kitchen 2.794m X 4.826m
Level: Main - Dining room 4.039m X 5.182m
Level: Main - Bedroom 2.845m X 3.607m
Level: Main - Primary bedroom 3.531m X 3.962m
Level: Main - Living room 3.302m X 4.039m
Level: Main - Family room 3.531m X 3.734m
Level: Main - Bedroom 2.769m X 3.962m
Level: Main
SOA_HOUSEKEEPING_ATTRS
- Listing type identifier Idx

Lock your rate with RBC pre-approval
Mortgage rate is for illustrative purposes only. Please check RBC.com/mortgages for the current mortgage rates
$-3,728
/ Month25 Years fixed, 20% down payment, % interest
$
$
$
%
$
%

Schedule a viewing
No obligation or purchase necessary, cancel at any time
Nearby Homes
Real estate & homes for sale nearby












