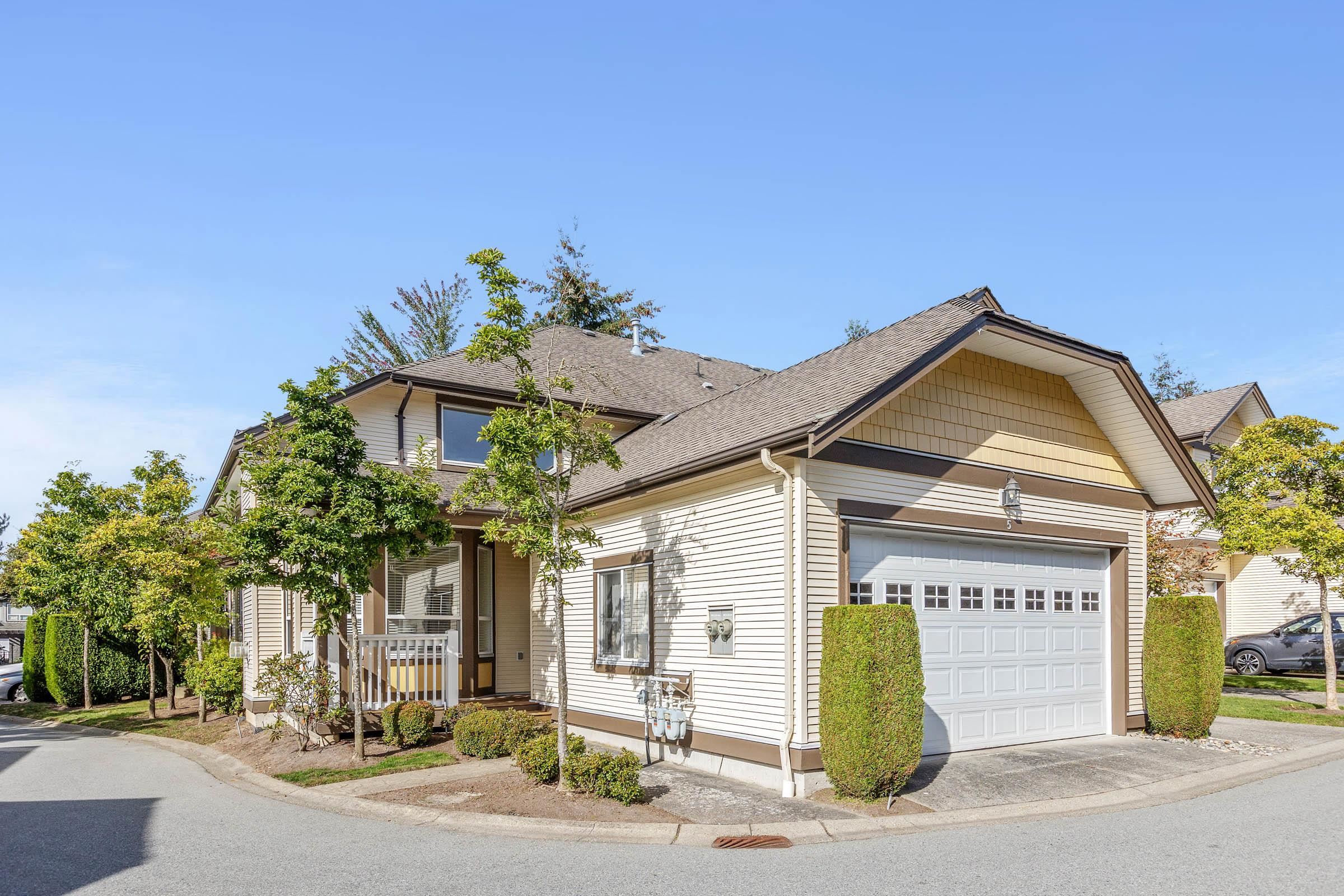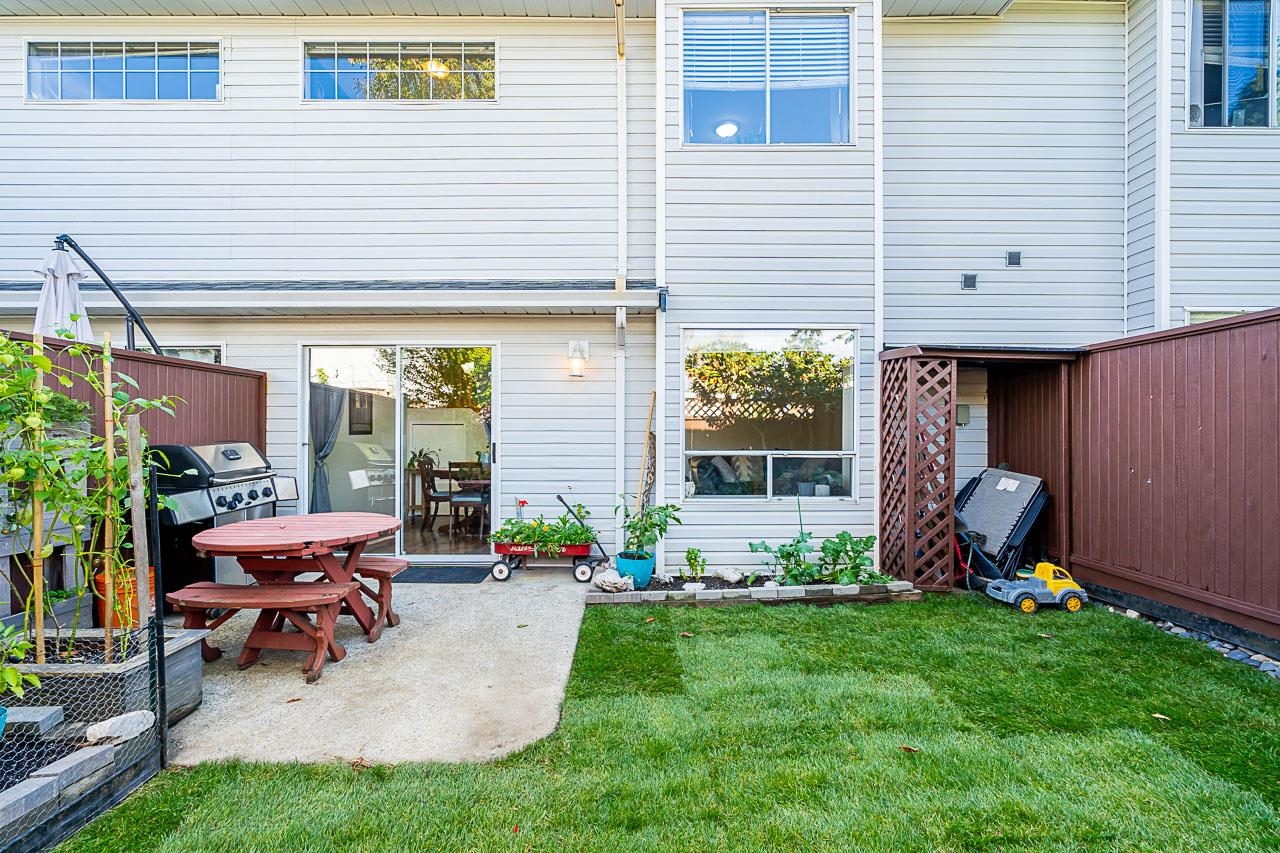Select your Favourite features
- Houseful
- BC
- Surrey
- Fleetwood Town Centre
- 8250 158 Street #5

8250 158 Street #5
For Sale
161 Days
$1,100,000 $100K
$999,988
3 beds
3 baths
3,068 Sqft
8250 158 Street #5
For Sale
161 Days
$1,100,000 $100K
$999,988
3 beds
3 baths
3,068 Sqft
Highlights
Description
- Home value ($/Sqft)$326/Sqft
- Time on Houseful
- Property typeResidential
- Neighbourhood
- CommunityShopping Nearby
- Median school Score
- Year built2004
- Mortgage payment
PRICED BELOW ASSESSED VALUE!!Beautiful 3 bedroom 2.5 bath, corner townhouse in sought after MONTROSE. Very rare, large townhouse with soaring 18ft vaulted ceilings in the living room/dining room. Extremely airy & bright floorplan with plenty of windows. Ample sized & well designed kitchen with large central island and plenty of storage. Family room & breakfast area facing privately fenced sizeable back yard. Master bedroom with luxury ensuite is on the main floor with 2 bedrooms upstairs plus bathroom. Plenty of potential in unfinished areas of the home. Huge 2 car side by side garage! Excellent location with future skytrain station extension, a short walk to the Community Center, Walnut Elementary/Fleetwood Secondary school, parks, library, shopping and transit. Open:Sun Oct 5th 12-1:30
MLS®#R3002337 updated 2 weeks ago.
Houseful checked MLS® for data 2 weeks ago.
Home overview
Amenities / Utilities
- Heat source Forced air, natural gas
- Sewer/ septic Public sewer
Exterior
- Construction materials
- Foundation
- Roof
- Fencing Fenced
- # parking spaces 2
- Parking desc
Interior
- # full baths 2
- # half baths 1
- # total bathrooms 3.0
- # of above grade bedrooms
- Appliances Washer/dryer, dishwasher, refrigerator, stove, microwave
Location
- Community Shopping nearby
- Area Bc
- Subdivision
- View No
- Water source Public
- Zoning description Mres15
Overview
- Basement information Full, unfinished
- Building size 3068.0
- Mls® # R3002337
- Property sub type Townhouse
- Status Active
- Virtual tour
- Tax year 2024
Rooms Information
metric
- Bedroom 3.353m X 3.327m
Level: Above - Bedroom 3.353m X 3.48m
Level: Above - Storage 2.743m X 3.759m
Level: Above - Storage 1.981m X 2.667m
Level: Above - Storage 4.775m X 12.598m
Level: Basement - Storage 2.743m X 12.421m
Level: Basement - Primary bedroom 4.699m X 3.759m
Level: Main - Laundry 1.6m X 2.515m
Level: Main - Family room 3.327m X 3.683m
Level: Main - Kitchen 2.718m X 3.531m
Level: Main - Eating area 1.499m X 1.727m
Level: Main - Eating area 2.134m X 2.438m
Level: Main - Dining room 2.87m X 3.531m
Level: Main - Living room 3.607m X 4.267m
Level: Main
SOA_HOUSEKEEPING_ATTRS
- Listing type identifier Idx

Lock your rate with RBC pre-approval
Mortgage rate is for illustrative purposes only. Please check RBC.com/mortgages for the current mortgage rates
$-2,667
/ Month25 Years fixed, 20% down payment, % interest
$
$
$
%
$
%

Schedule a viewing
No obligation or purchase necessary, cancel at any time
Nearby Homes
Real estate & homes for sale nearby








