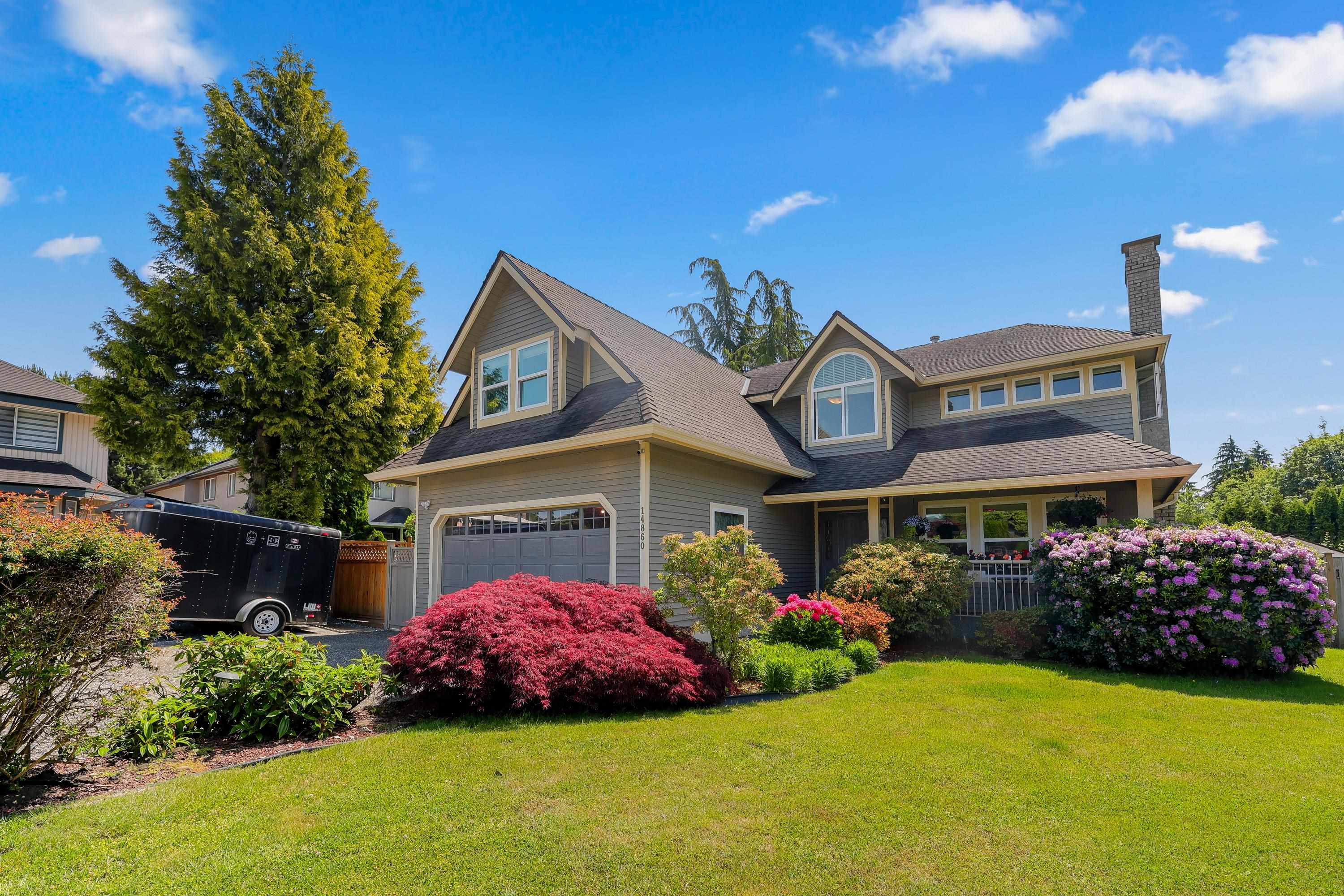
Highlights
Description
- Home value ($/Sqft)$404/Sqft
- Time on Houseful
- Property typeResidential
- CommunityShopping Nearby
- Median school Score
- Year built1990
- Mortgage payment
Custom-built 6-bed, 4,210 sq ft home on a 9,166 sq ft lot. Perfect for extended or generational living. Features include a bright and spacious oak kitchen with eat-in area, south-facing fenced yard, and 300 sq ft sundeck. Main floor offers a expansive family, living and dining rooms, perfect for entertaining. Upstairs has 5 oversized bedrms plenty of room for a large or growing family. Below is a huge self-contained suite with a private entrance, ideal for in-laws, guests, or potential rental income. Double garage with built-in storage, Added parking for 4 + RV. Walk to parks, schools, transit, and golf. Original owners & very well maintained. See list of updates. Enjoy the front porch in this quiet family friendly street in sought-after Shaughnessy Estates. Watch the walk thru video tour!
Home overview
- Heat source Forced air, natural gas
- Sewer/ septic Public sewer, storm sewer
- Construction materials
- Foundation
- Roof
- Fencing Fenced
- # parking spaces 6
- Parking desc
- # full baths 3
- # half baths 1
- # total bathrooms 4.0
- # of above grade bedrooms
- Appliances Washer/dryer, dishwasher, refrigerator, stove, microwave
- Community Shopping nearby
- Area Bc
- Subdivision
- Water source Public
- Zoning description Sf
- Lot dimensions 9166.0
- Lot size (acres) 0.21
- Basement information Full
- Building size 4210.0
- Mls® # R3039962
- Property sub type Single family residence
- Status Active
- Virtual tour
- Tax year 2025
- Kitchen 3.2m X 3.835m
- Foyer 3.175m X 3.988m
- Bedroom 5.232m X 3.734m
- Recreation room 8.611m X 3.734m
- Eating area 2.134m X 2.794m
- Living room 4.445m X 4.826m
- Bedroom 3.353m X 3.658m
Level: Above - Bedroom 3.683m X 3.048m
Level: Above - Walk-in closet 2.388m X 2.057m
Level: Above - Primary bedroom 5.461m X 5.359m
Level: Above - Bedroom 3.531m X 3.048m
Level: Above - Bedroom 6.604m X 4.597m
Level: Above - Foyer 3.861m X 3.81m
Level: Main - Office 2.642m X 3.912m
Level: Main - Laundry 2.489m X 3.912m
Level: Main - Porch (enclosed) 1.524m X 6.071m
Level: Main - Patio 6.096m X 5.461m
Level: Main - Living room 5.461m X 4.039m
Level: Main - Family room 4.75m X 4.699m
Level: Main - Kitchen 4.75m X 4.216m
Level: Main - Dining room 3.658m X 2.972m
Level: Main - Eating area 3.48m X 3.023m
Level: Main - Storage 1.321m X 1.143m
Level: Main
- Listing type identifier Idx

$-4,530
/ Month











