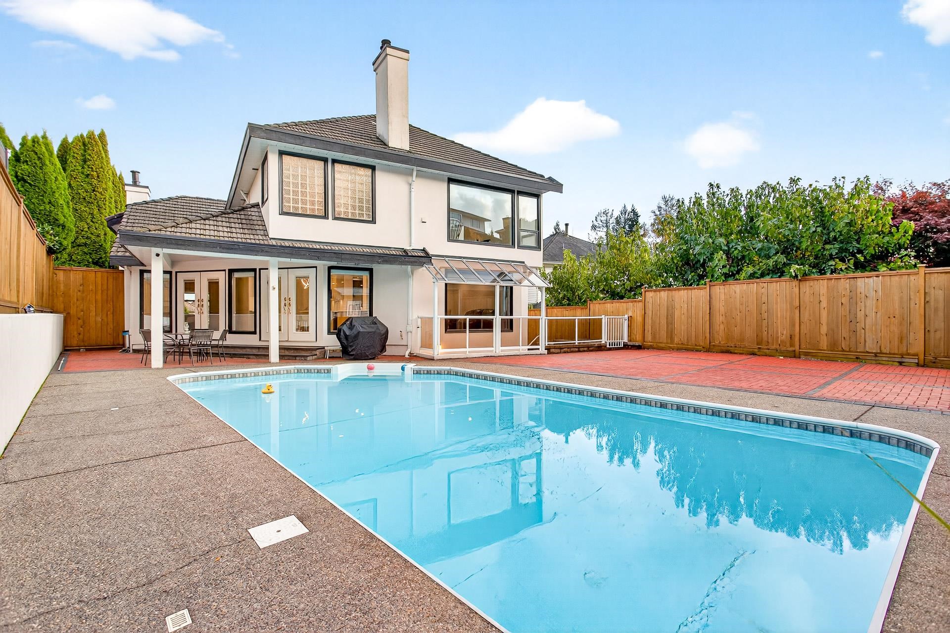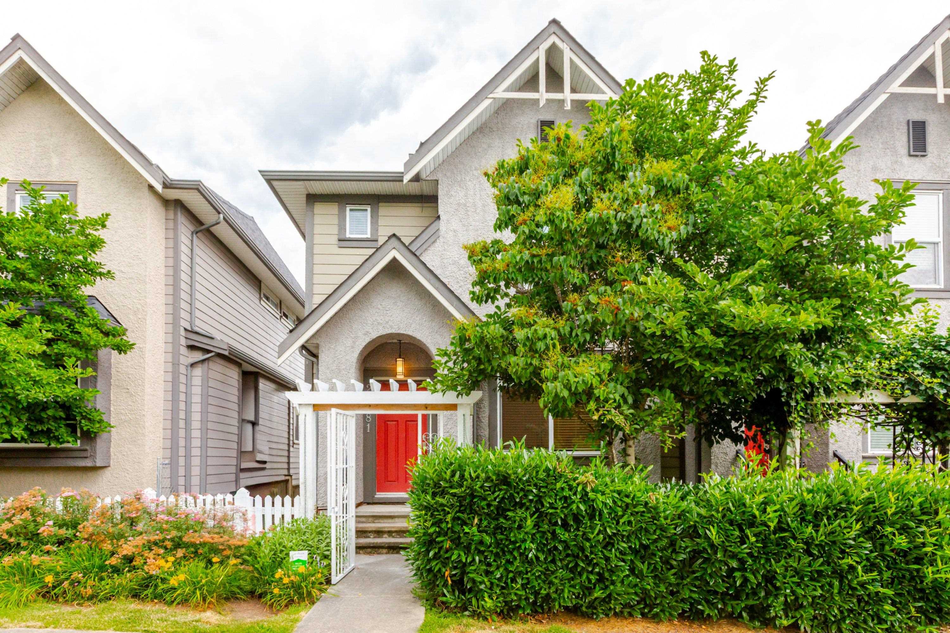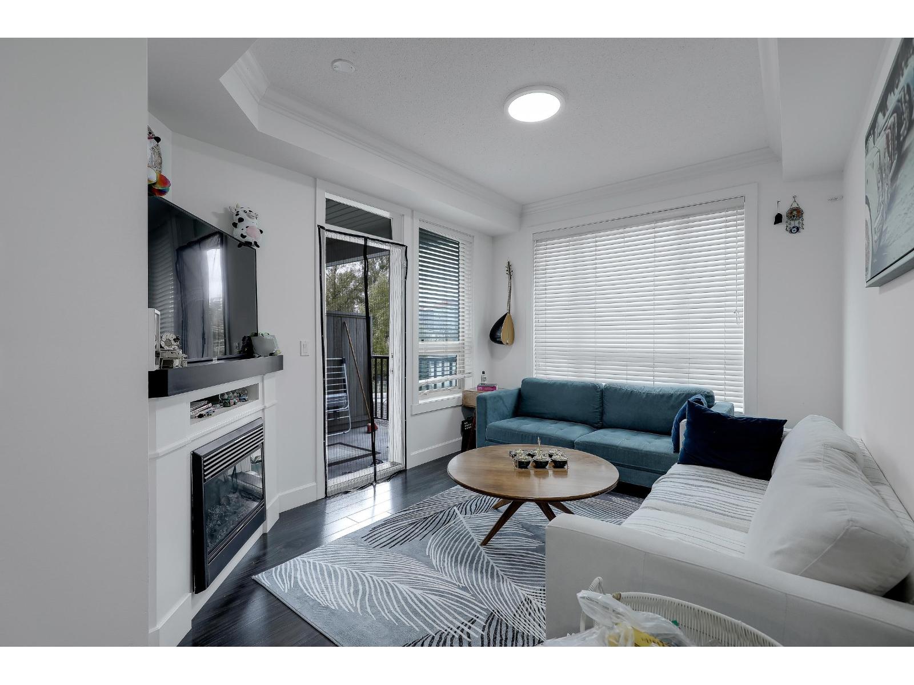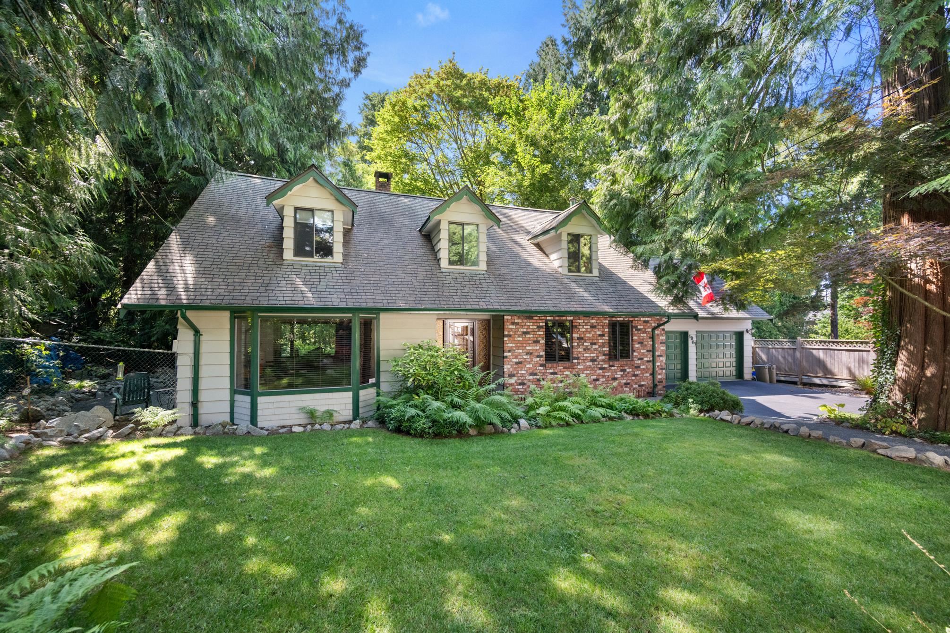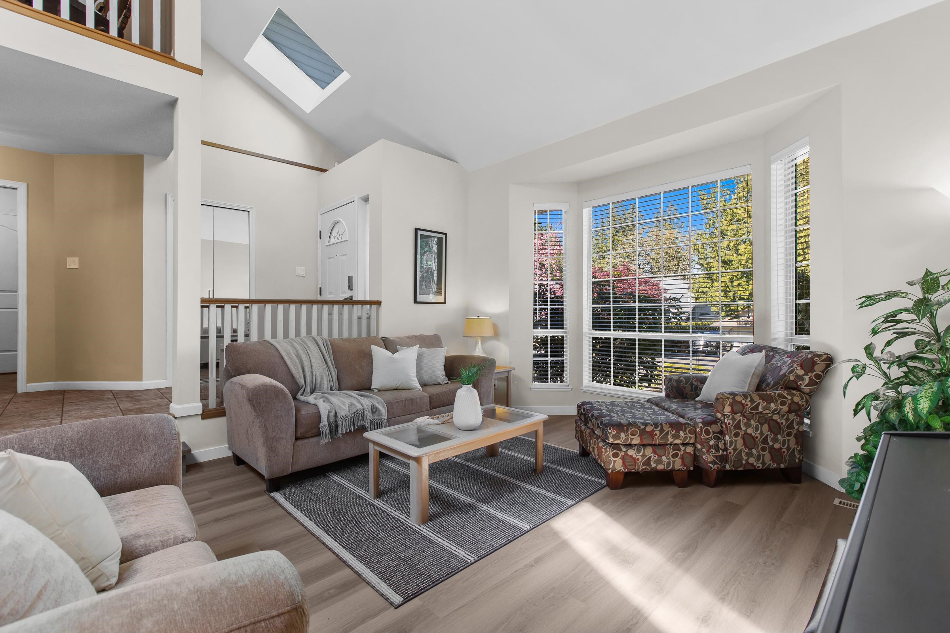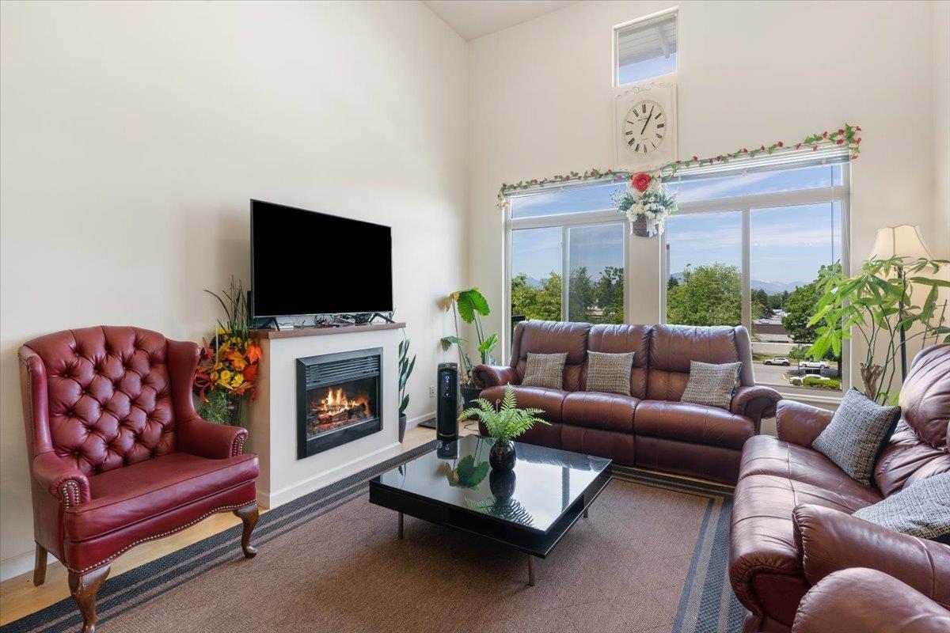- Houseful
- BC
- Surrey
- Fleetwood Town Centre
- 83 Avenue
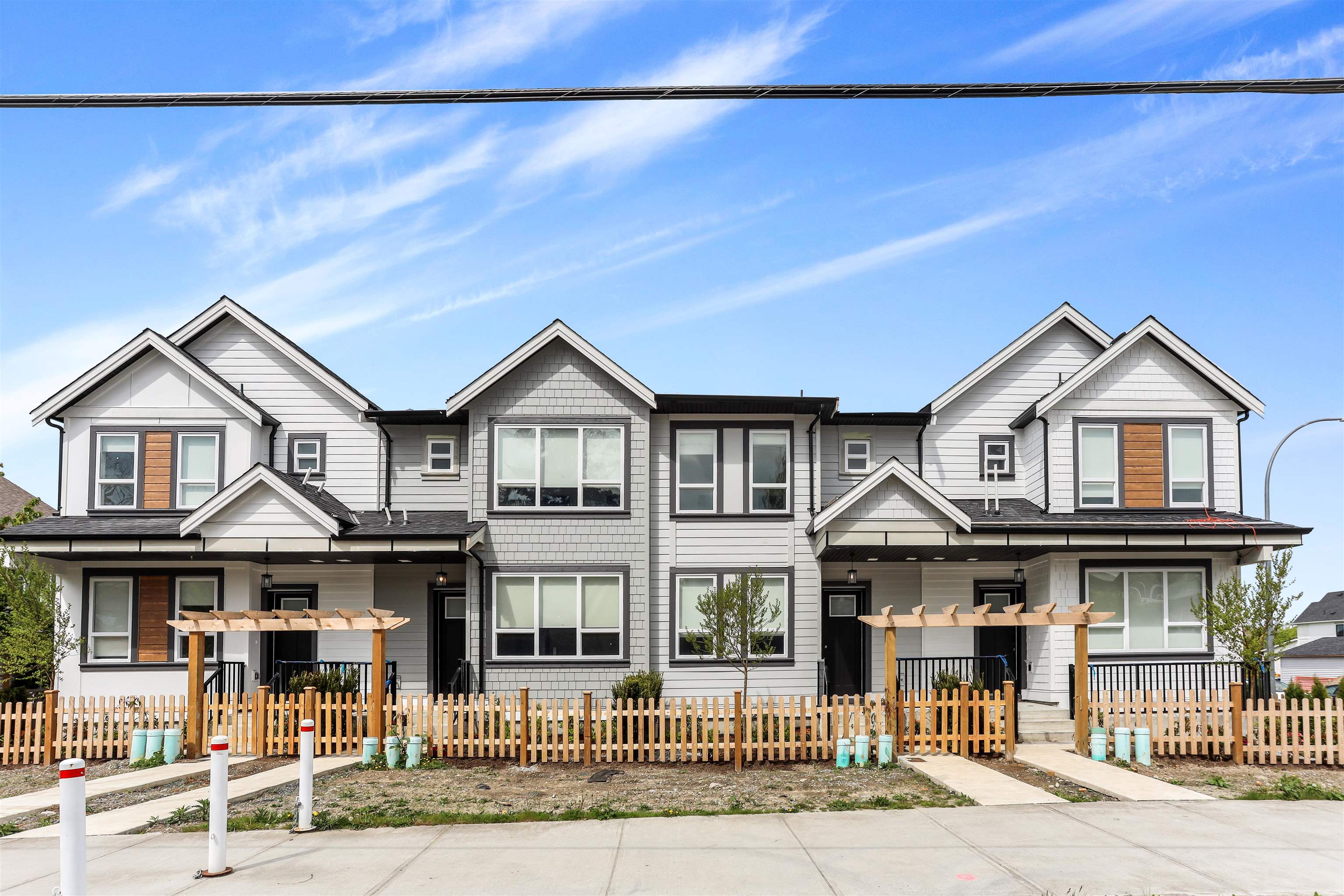
Highlights
Description
- Home value ($/Sqft)$407/Sqft
- Time on Houseful
- Property typeResidential
- Style3 storey
- Neighbourhood
- Median school Score
- Year built2025
- Mortgage payment
Step into luxury with this stunning, brand-new three-storey corner unit row home--designed for modern living and unbeatable convenience. The main floor showcases a bright, open-concept layout featuring a spacious living room, elegant dining area, cozy family room, gourmet main kitchen, and a bonus spice kitchen--perfect for entertaining or family meals. Upstairs, enjoy a private master retreat complete with an ensuite, plus three generously sized bedrooms and a full bathroom. The fully finished basement offers a large rec room with a full bath, plus a separate entrance to two bedrooms, a living room, and an additional bathroom. Best of all, there are NO strata fees! Located just minutes from schools, shopping centres, and quick access to Highway 1, this is the perfect place to call home.
Home overview
- Heat source Forced air, heat pump
- Sewer/ septic Public sewer, sanitary sewer
- Construction materials
- Foundation
- Roof
- Fencing Fenced
- # parking spaces 2
- Parking desc
- # full baths 4
- # half baths 1
- # total bathrooms 5.0
- # of above grade bedrooms
- Appliances Washer/dryer, dishwasher, refrigerator, stove
- Area Bc
- View No
- Water source Public
- Directions D17a8020d1b40b3eadc45d7330ea1783
- Lot dimensions 3357.0
- Lot size (acres) 0.08
- Basement information Finished, exterior entry
- Building size 3441.0
- Mls® # R3046274
- Property sub type Single family residence
- Status Active
- Bedroom 3.556m X 3.556m
Level: Above - Bedroom 2.972m X 2.87m
Level: Above - Bedroom 4.623m X 4.115m
Level: Above - Bedroom 3.353m X 3.581m
Level: Above - Living room 7.544m X 3.302m
Level: Basement - Bedroom 2.794m X 3.708m
Level: Basement - Recreation room 4.216m X 3.302m
Level: Basement - Bedroom 3.15m X 3.302m
Level: Basement - Living room 4.547m X 3.962m
Level: Main - Wok kitchen 2.972m X 1.88m
Level: Main - Dining room 2.464m X 3.962m
Level: Main - Family room 6.528m X 3.505m
Level: Main - Kitchen 3.505m X 3.835m
Level: Main
- Listing type identifier Idx

$-3,733
/ Month

