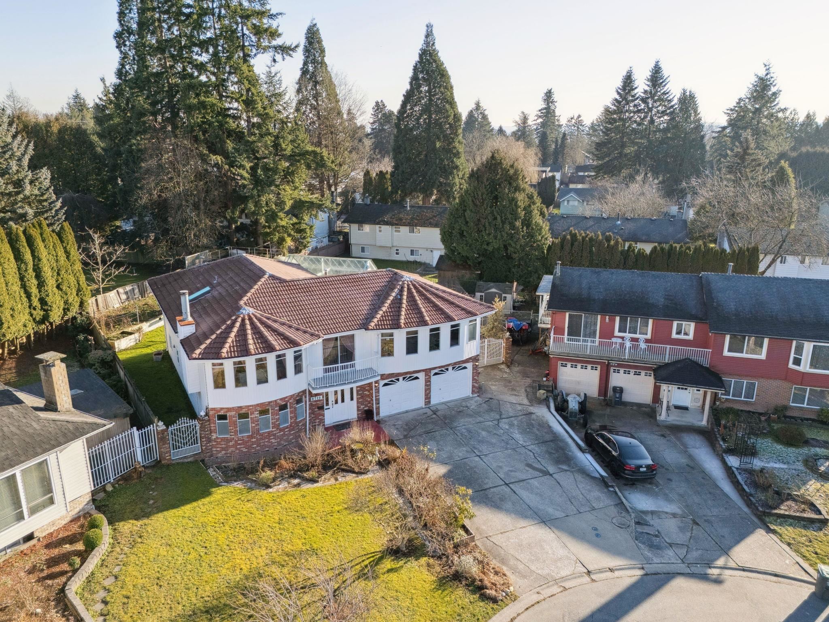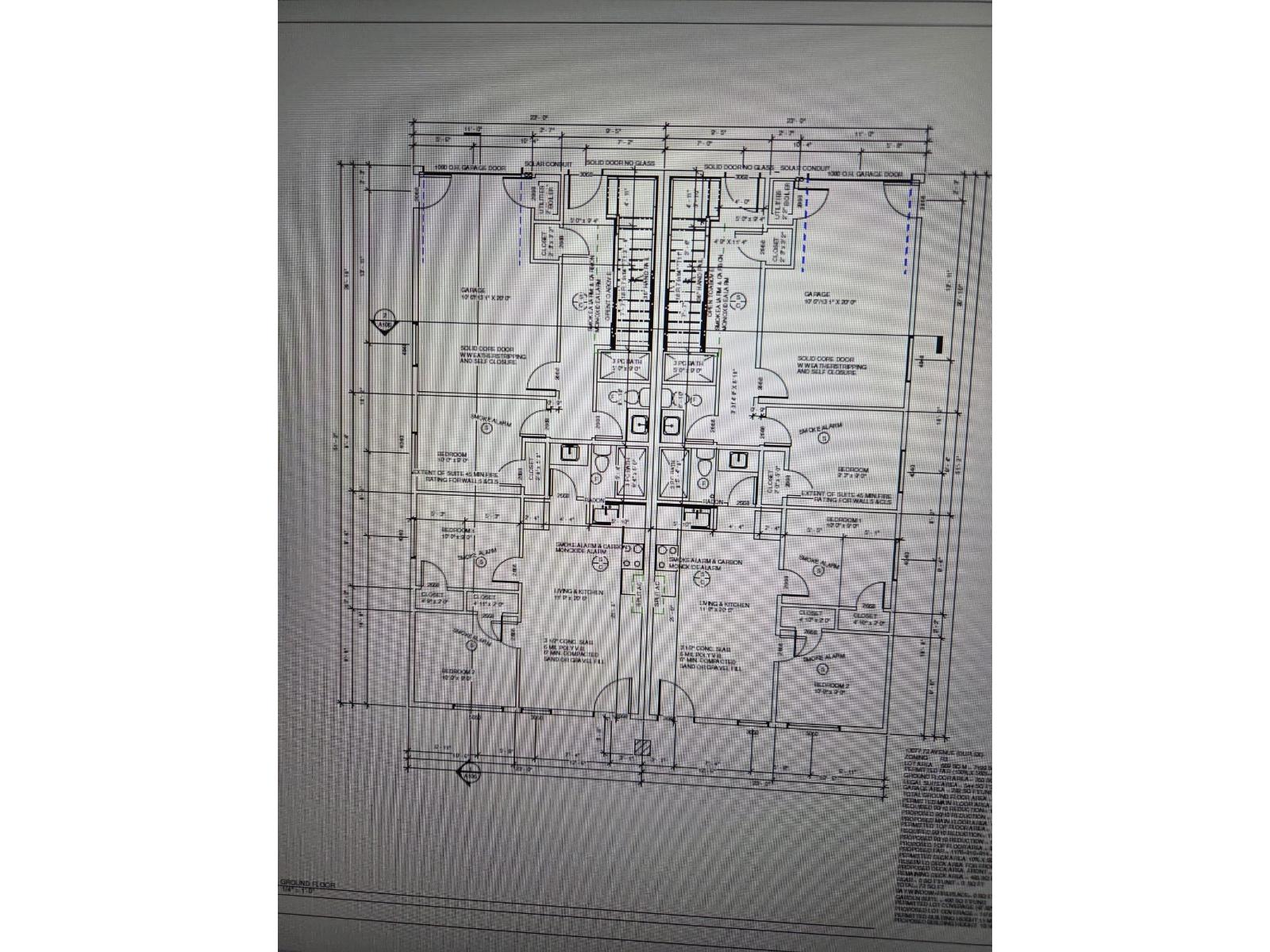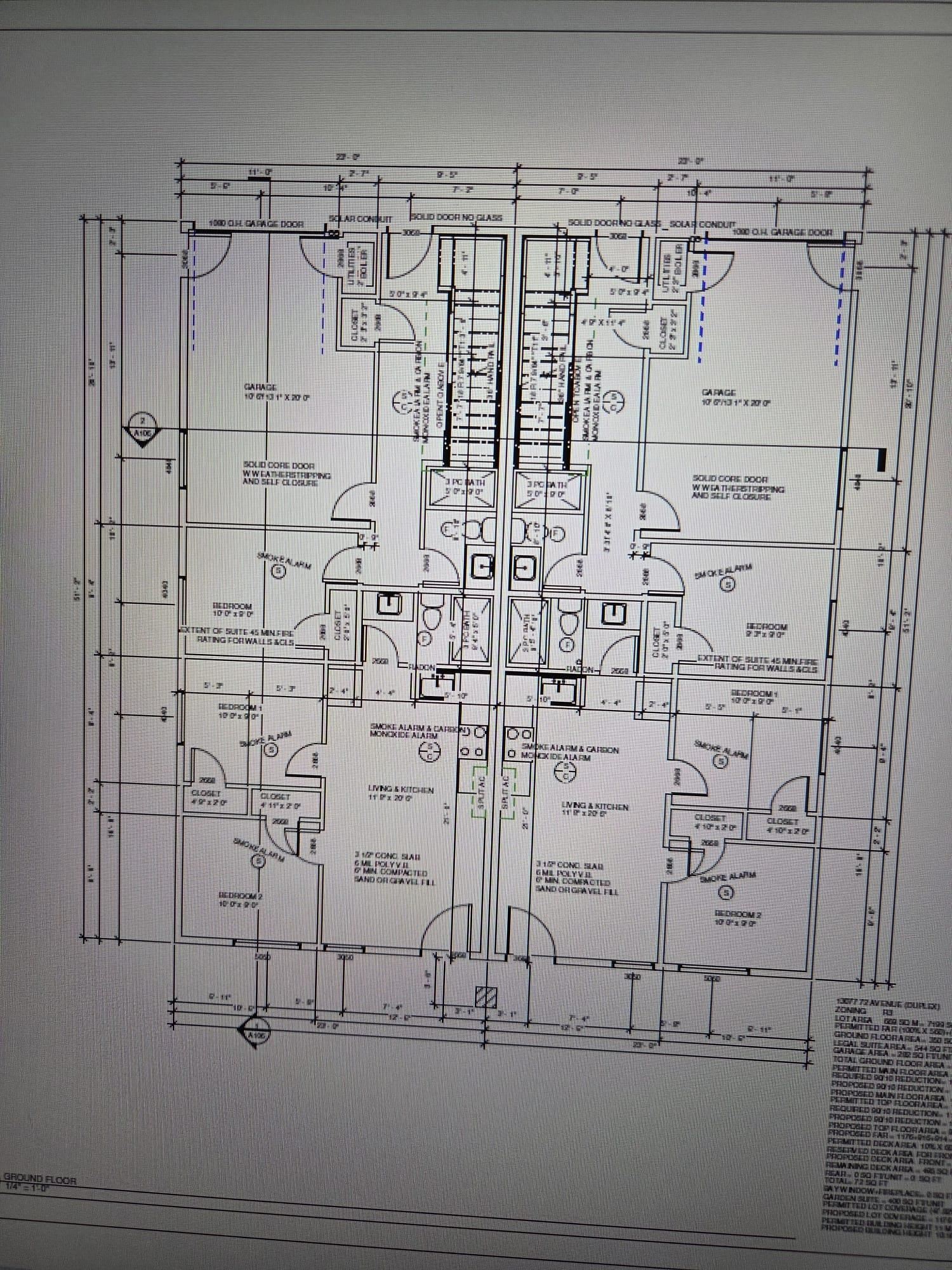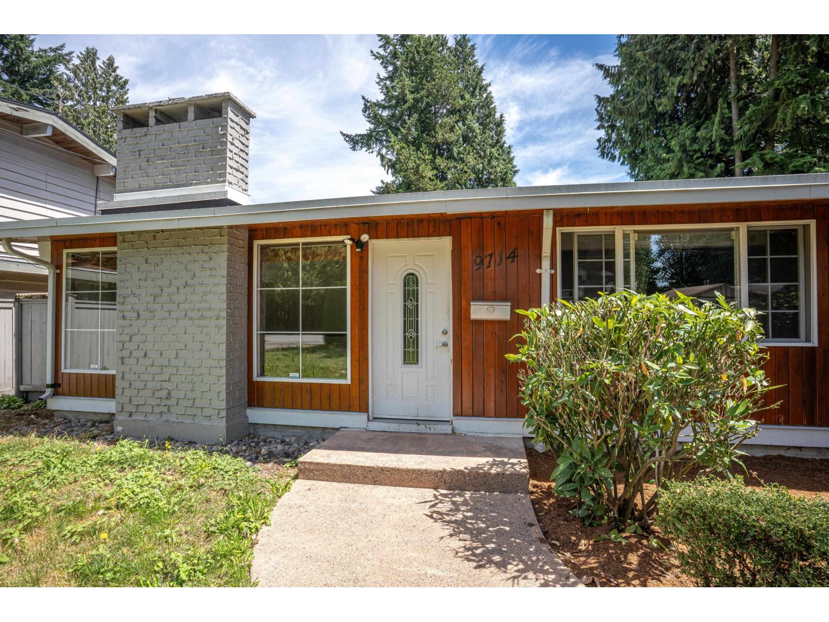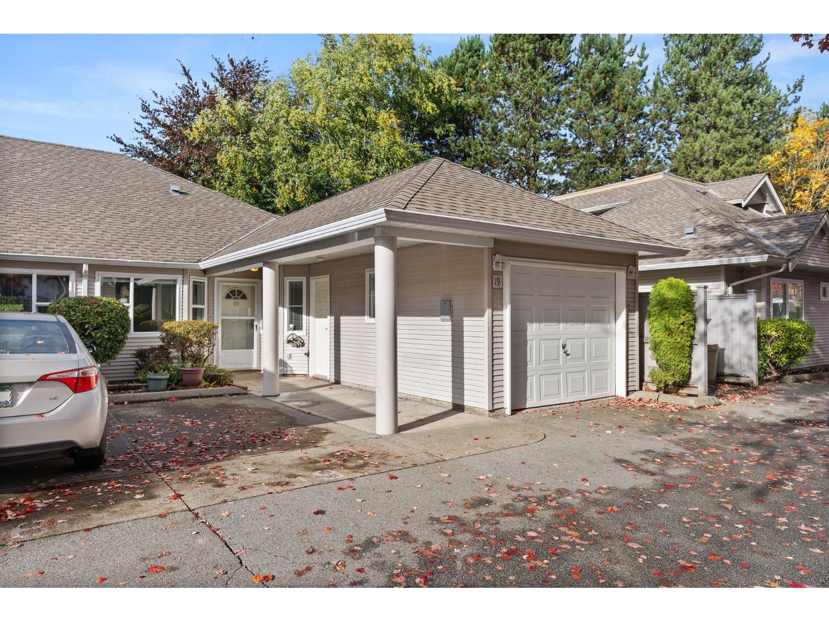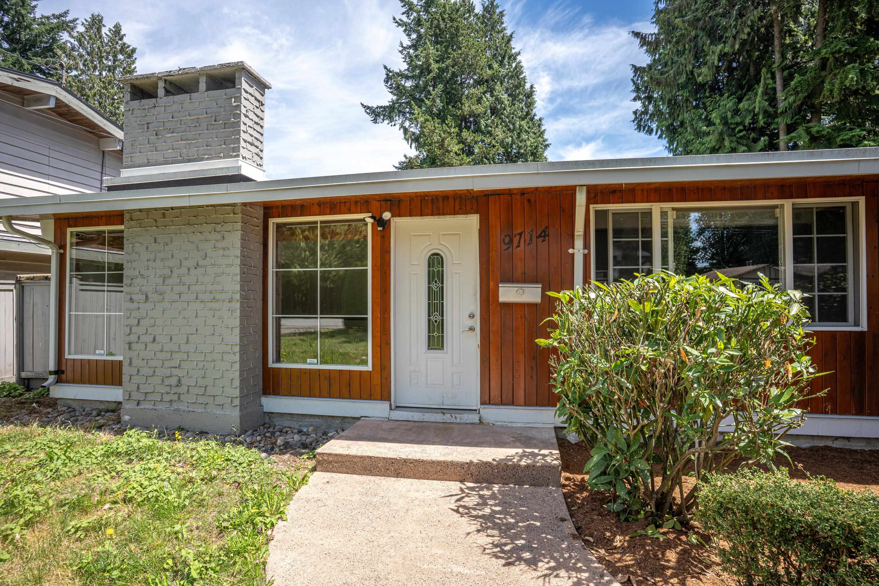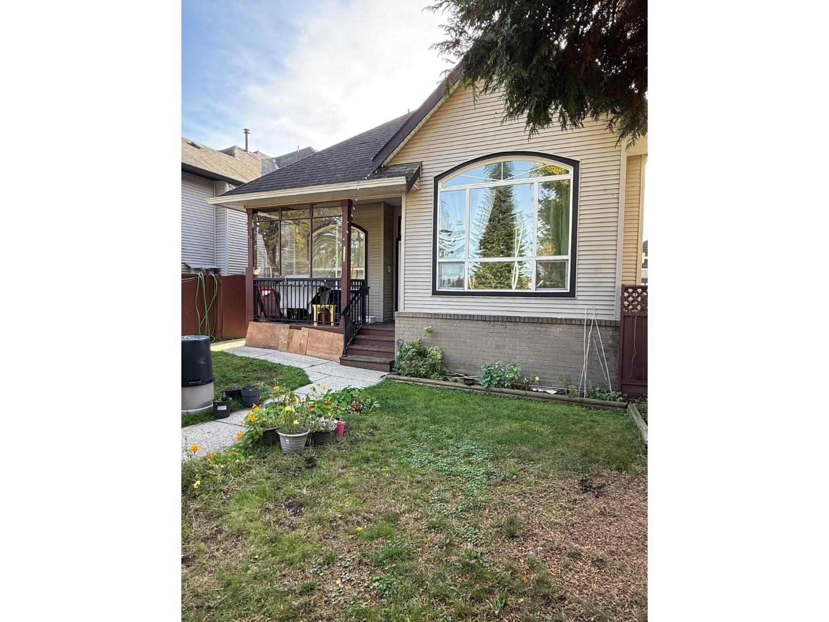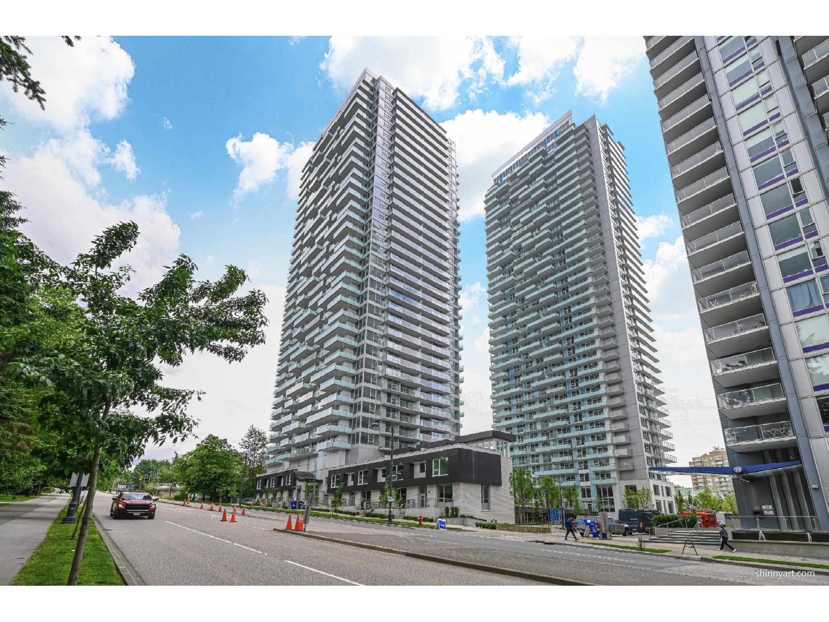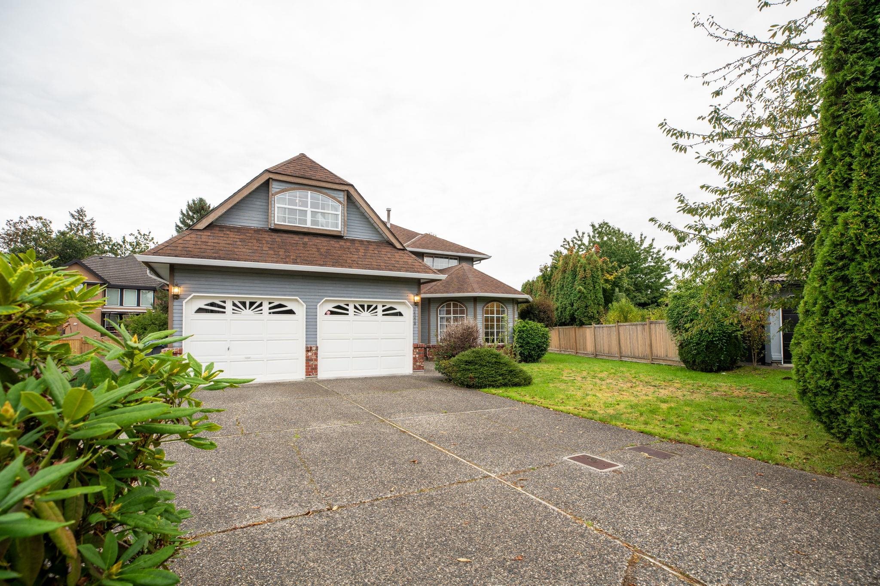
Highlights
Description
- Home value ($/Sqft)$670/Sqft
- Time on Houseful
- Property typeResidential
- StyleReverse 2 storey
- CommunityShopping Nearby
- Median school Score
- Year built1989
- Mortgage payment
Beautifully kept, clean and updated home sitting on a 1/4 acre lot offering the perfect blend of privacy and family living inn the sought after Brookside neighbourhood. Lived in by the same family for 35 years, this home features a spacious layout, a grand, formal living and dining area, 12 to 16 foot ceiling heights, 5 generous sized bedrooms, and a large kitchen that's perfect for entertaining guests. Well cared for throughout the years with many updates including: new kitchen appliances, floors, roof and furnace. Walking distance to Brookside Elementary School, Enver Creek Secondary and Bear Creek Park with many shops and amenities nearby. Located in a quiet and private cul-de-sac setting, this 1/4 acre lot has loads of potential for re development. OPEN HOUSE SAT, SEP 6 2-4PM.
Home overview
- Heat source Forced air
- Sewer/ septic Public sewer, sanitary sewer
- Construction materials
- Foundation
- Roof
- # parking spaces 6
- Parking desc
- # full baths 2
- # half baths 1
- # total bathrooms 3.0
- # of above grade bedrooms
- Appliances Washer/dryer, dishwasher, refrigerator, stove
- Community Shopping nearby
- Area Bc
- Subdivision
- View No
- Water source Public
- Zoning description Rh-g
- Directions E184cac38ba6409f8b70a4ca028e30da
- Lot dimensions 12719.0
- Lot size (acres) 0.29
- Basement information None
- Building size 2819.0
- Mls® # R3041983
- Property sub type Single family residence
- Status Active
- Tax year 2024
- Storage 1.6m X 6.071m
Level: Above - Primary bedroom 3.683m X 5.817m
Level: Above - Storage 1.473m X 5.004m
Level: Above - Dining room 3.988m X 4.115m
Level: Main - Bedroom 3.277m X 3.429m
Level: Main - Walk-in closet 1.575m X 2.235m
Level: Main - Bedroom 2.972m X 3.226m
Level: Main - Foyer 4.953m X 3.124m
Level: Main - Kitchen 3.454m X 3.531m
Level: Main - Bedroom 3.658m X 4.089m
Level: Main - Eating area 3.175m X 3.277m
Level: Main - Porch (enclosed) 0.991m X 2.515m
Level: Main - Bedroom 3.581m X 6.071m
Level: Main - Family room 3.962m X 6.375m
Level: Main - Laundry 2.413m X 3.404m
Level: Main - Living room 4.547m X 5.309m
Level: Main
- Listing type identifier Idx

$-5,035
/ Month





