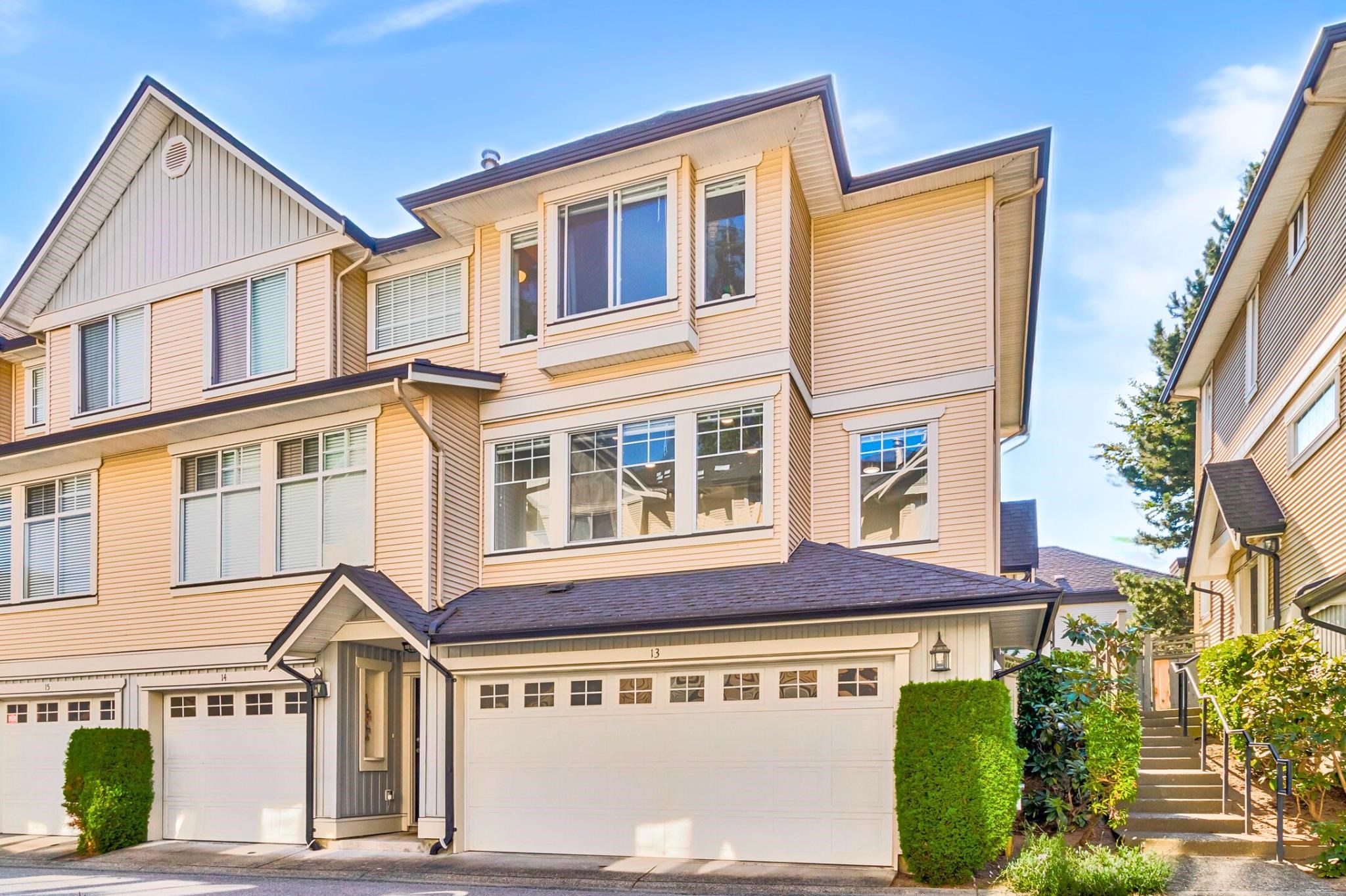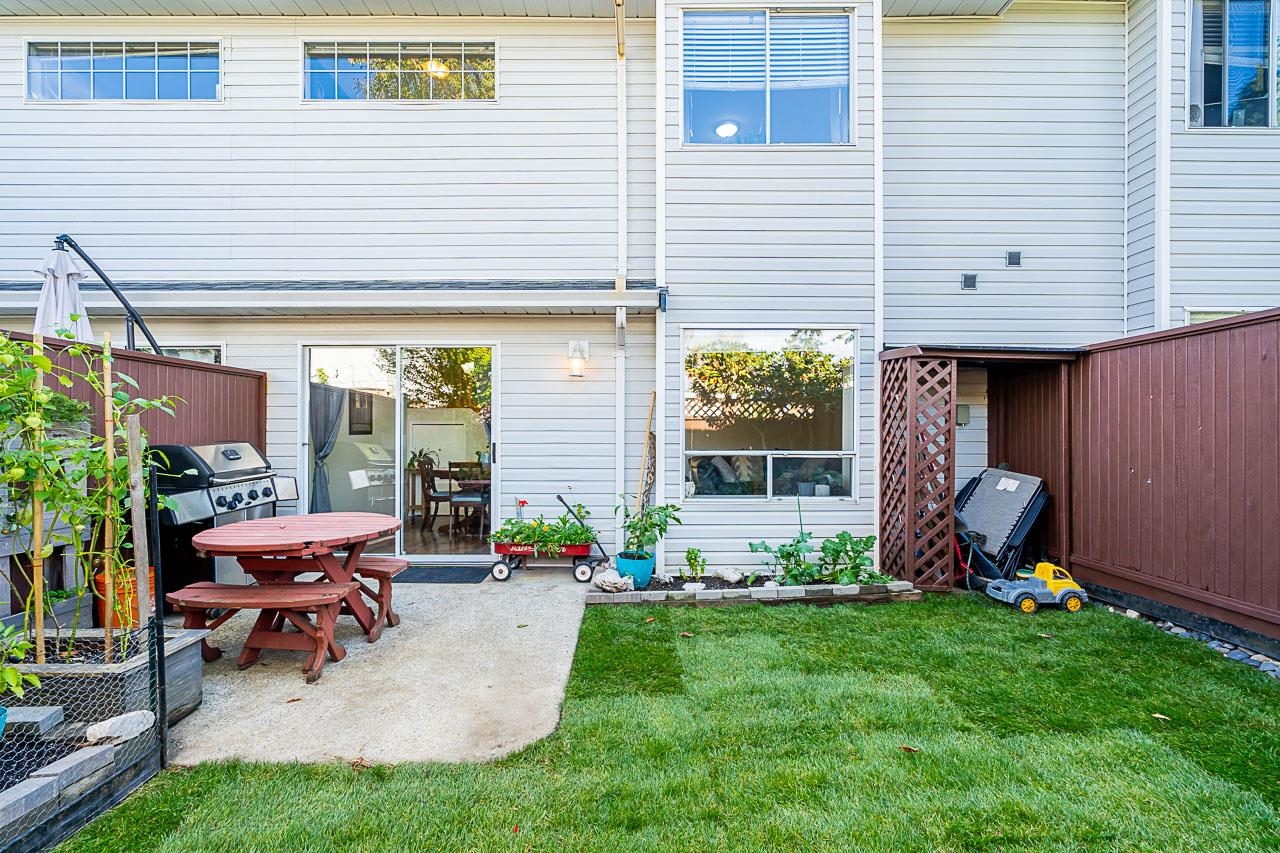- Houseful
- BC
- Surrey
- Fleetwood Town Centre
- 8383 159 Street #13

8383 159 Street #13
8383 159 Street #13
Highlights
Description
- Home value ($/Sqft)$511/Sqft
- Time on Houseful
- Property typeResidential
- Neighbourhood
- CommunityShopping Nearby
- Median school Score
- Year built2002
- Mortgage payment
Gorgeous 4 Bed, 3 Bath, 1662 SQFT townhome located in one of the most desirable neighborhoods in all Fleetwood!! This stunning end unit features updated engineered hardwood floors, gas fireplace, quartz countertops, new lighting, entertainment island, sleek S/S appliances, updated bathrooms & kitchen, & much more!! Walk-out deck leads to large fully fenced backyard, perfect for children, pets, relaxing, & entertaining. Upstairs: Spacious Primary Bed w/ ensuite & open concept closet organizers, good sized 2nd & 3rd bedrooms overlook backyard, 2nd full bath & newer laundry. Below main: Huge 4th bedroom / Flex Room with additional storage, & Double Garage. Situated across Francis Park, Fleetwood Community Centre, & close to future Skytrain.*Offers be submitted by 3pm, Monday, October 27th!
Home overview
- Heat source Forced air, natural gas
- Sewer/ septic Public sewer, sanitary sewer, storm sewer
- Construction materials
- Foundation
- Roof
- Fencing Fenced
- # parking spaces 2
- Parking desc
- # full baths 2
- # half baths 1
- # total bathrooms 3.0
- # of above grade bedrooms
- Appliances Washer/dryer, dishwasher, refrigerator, stove, microwave, range top
- Community Shopping nearby
- Area Bc
- Subdivision
- View Yes
- Water source Public
- Zoning description Rm-30
- Directions Be970ae904fbb34101d0c5db60fa0743
- Basement information Finished
- Building size 1662.0
- Mls® # R3040103
- Property sub type Townhouse
- Status Active
- Virtual tour
- Tax year 2024
- Bedroom 5.664m X 3.759m
- Storage 1.041m X 2.108m
- Walk-in closet 2.007m X 1.854m
Level: Above - Primary bedroom 3.708m X 3.632m
Level: Above - Bedroom 2.997m X 2.769m
Level: Above - Bedroom 2.718m X 3.353m
Level: Above - Dining room 3.429m X 2.743m
Level: Main - Living room 3.708m X 3.708m
Level: Main - Foyer 1.143m X 1.956m
Level: Main - Living room 3.708m X 3.708m
Level: Main - Kitchen 2.413m X 4.801m
Level: Main - Family room 2.134m X 3.454m
Level: Main
- Listing type identifier Idx

$-2,264
/ Month








