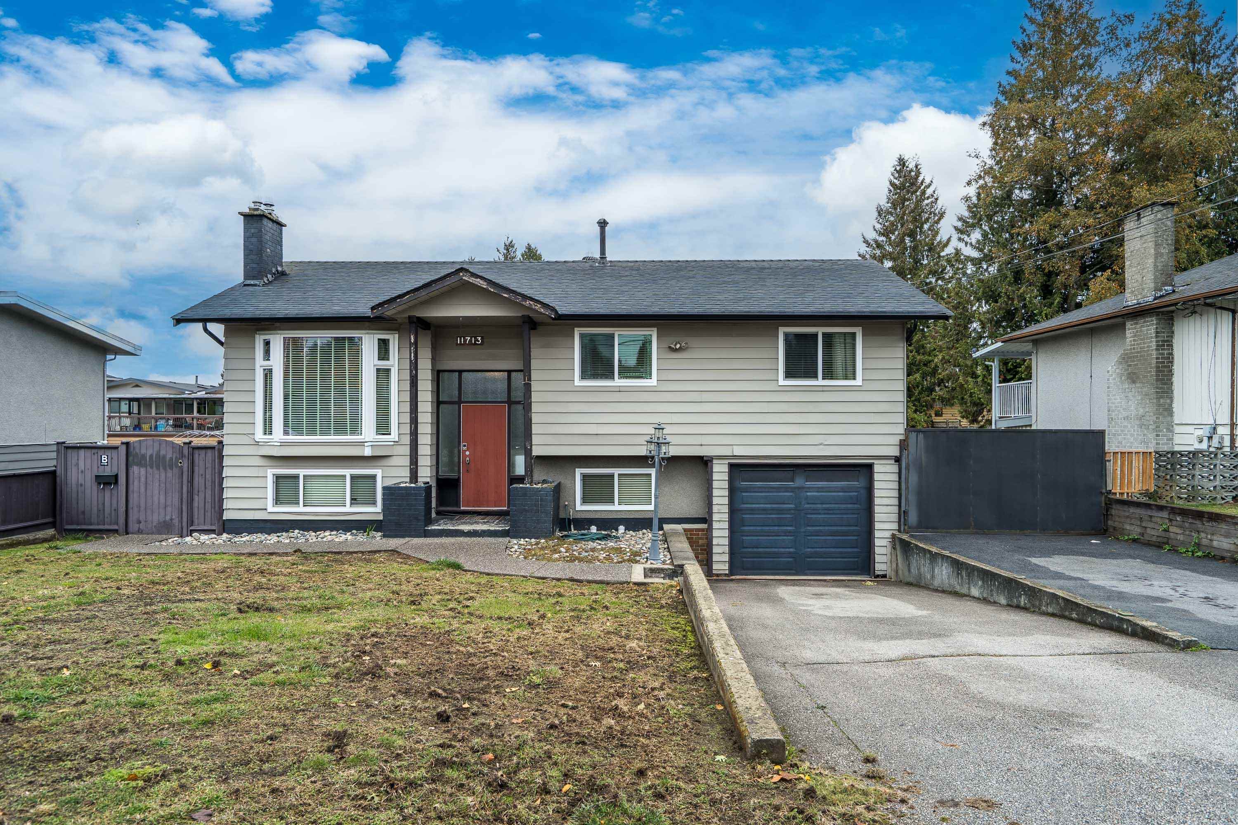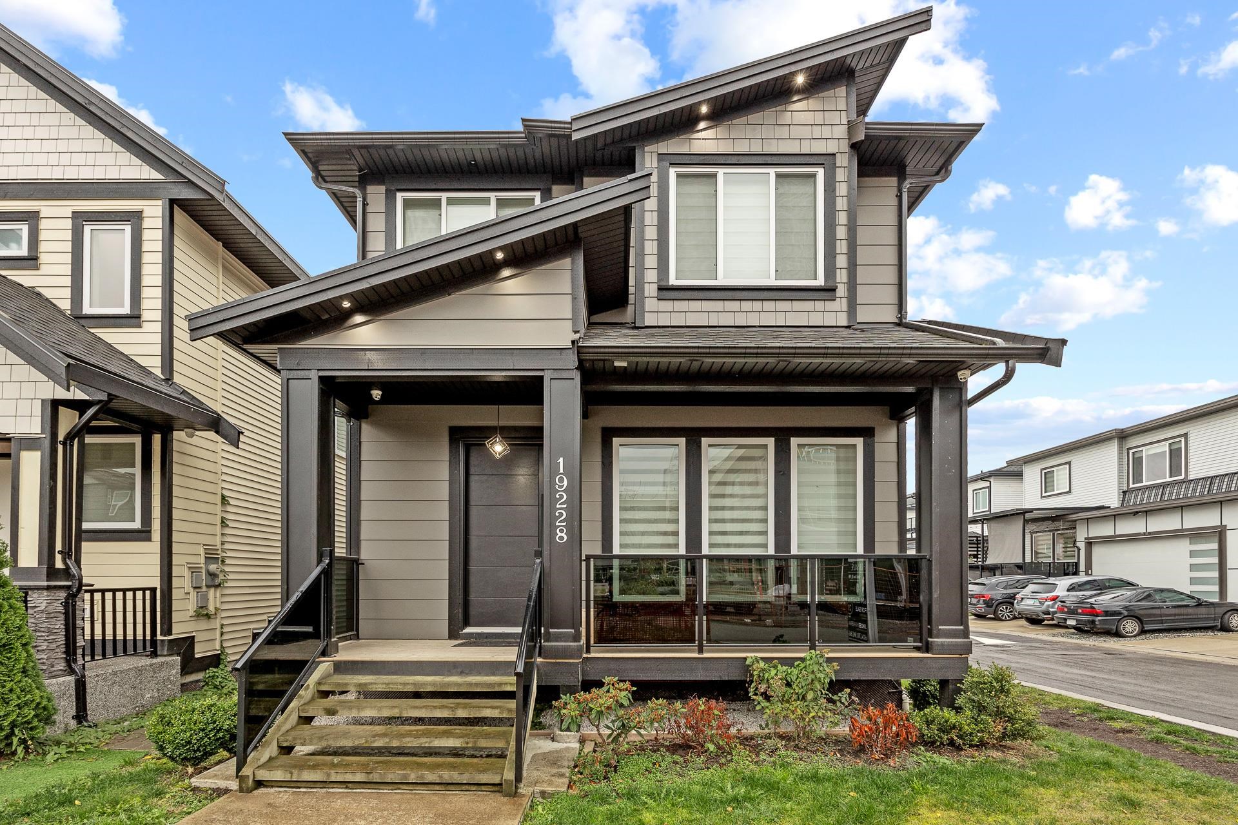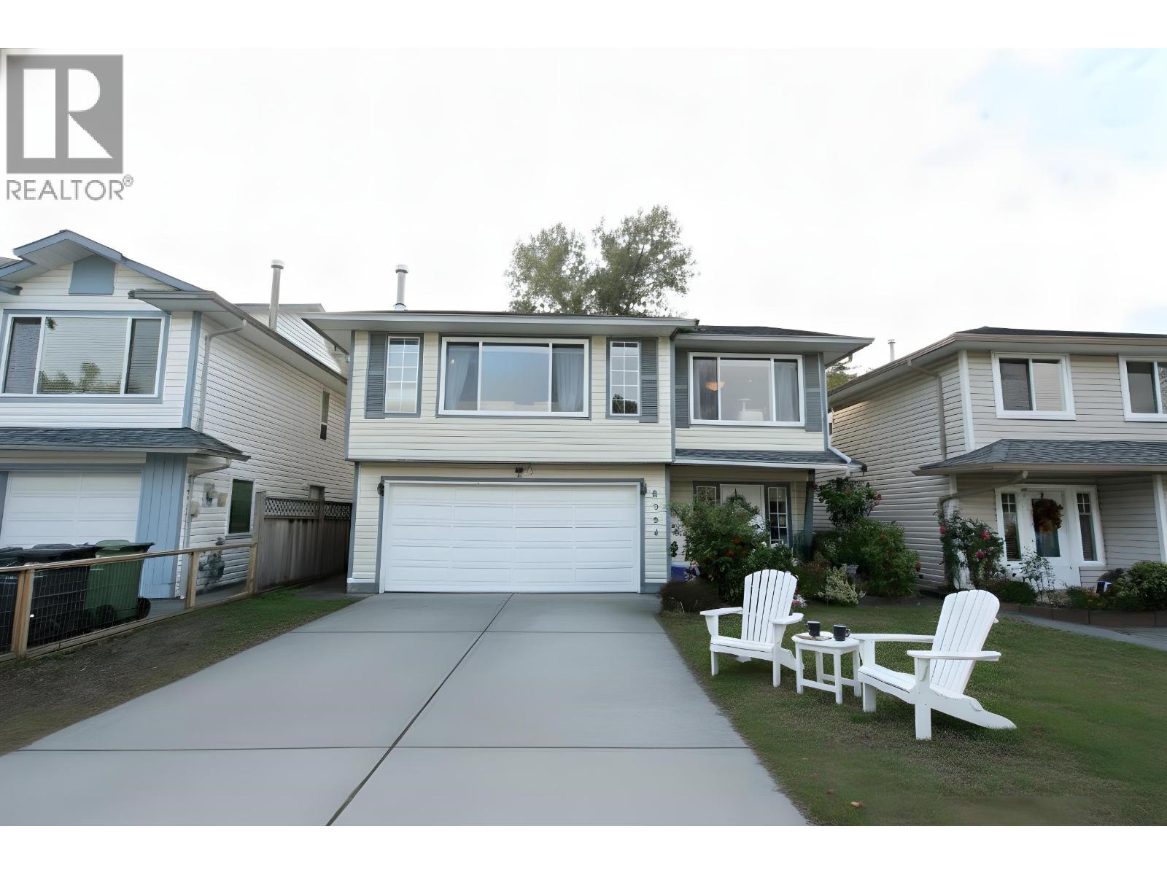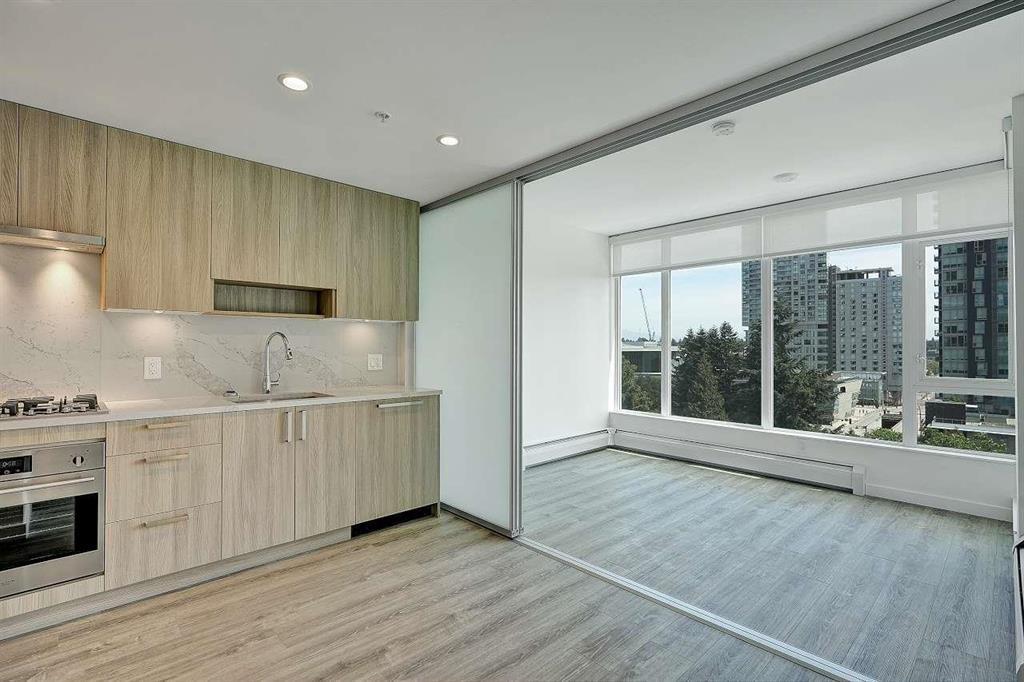Select your Favourite features
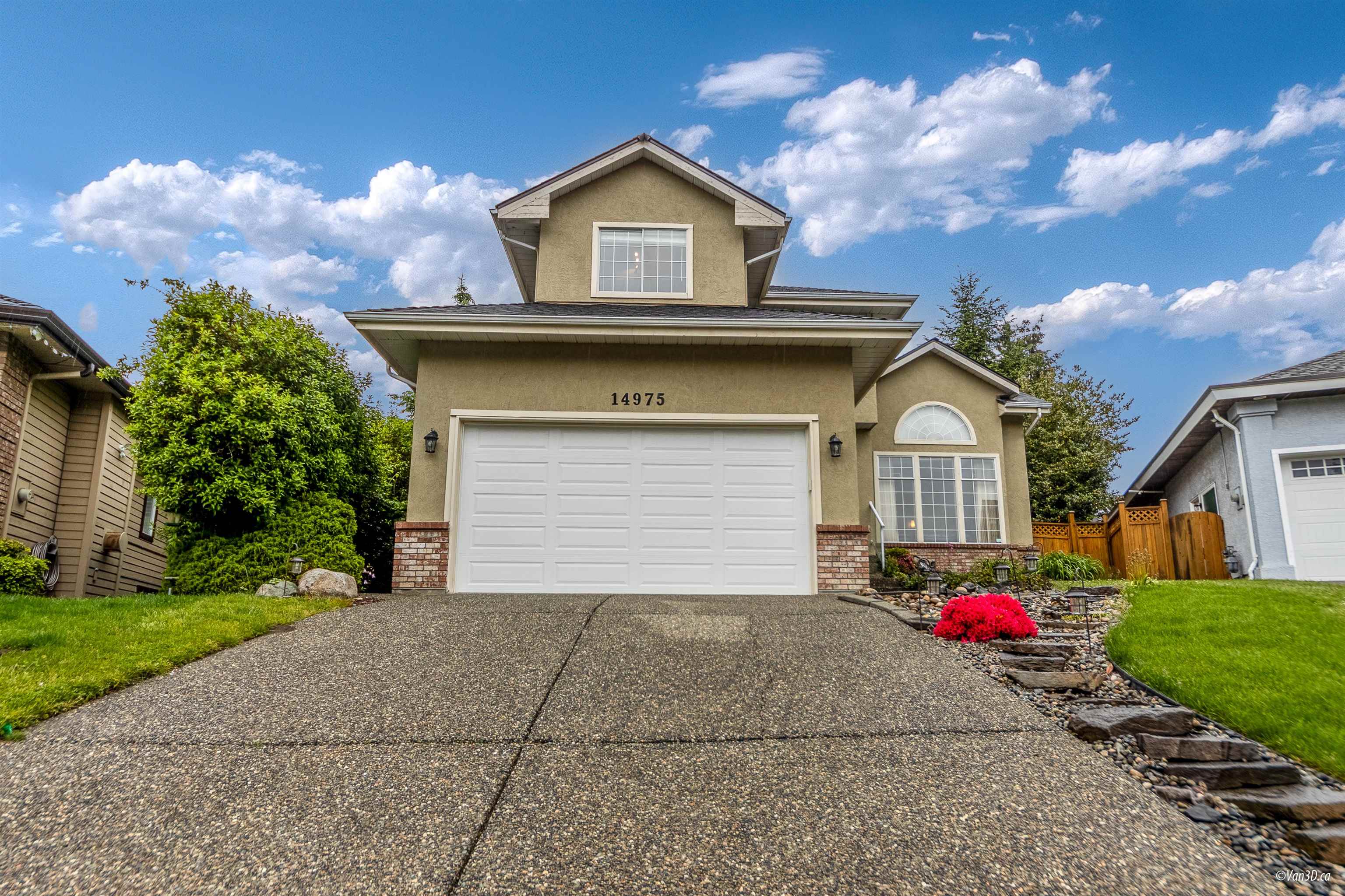
Highlights
Description
- Home value ($/Sqft)$467/Sqft
- Time on Houseful
- Property typeResidential
- CommunityShopping Nearby
- Median school Score
- Year built1991
- Mortgage payment
Nestled on a quiet Shaughnessy Estates cul-de-sac, this executive home blends work, play, and peace in one of Fleetwood's most sought-after pockets -- near top schools, parks, and major shopping, and a soon-to-come Skytrain station within walking distance. Soaring vaulted ceilings throughout the main floor create a bright, open feel, while high-end Thermador and Ultraline appliances make the kitchen a dream for any home cook. The zen-inspired water features and lush backyard garden offer daily moments of calm, while the dedicated office space comfortably fits 3-4 desks -- perfect for working from home, or even conversion into a bedroom. Light the outdoor fireplace, fire up the built-in BBQ, and entertain in your private outdoor retreat. This home truly has it all.
MLS®#R3004443 updated 2 weeks ago.
Houseful checked MLS® for data 2 weeks ago.
Home overview
Amenities / Utilities
- Heat source Forced air
- Sewer/ septic Public sewer, sanitary sewer, storm sewer
Exterior
- Construction materials
- Foundation
- Roof
- # parking spaces 6
- Parking desc
Interior
- # full baths 2
- # half baths 1
- # total bathrooms 3.0
- # of above grade bedrooms
- Appliances Washer/dryer, dishwasher, refrigerator, stove
Location
- Community Shopping nearby
- Area Bc
- Subdivision
- View No
- Water source Public
- Zoning description Rs
- Directions 4a7ce68553654b786ef650ff1473d9e0
Lot/ Land Details
- Lot dimensions 8848.0
Overview
- Lot size (acres) 0.2
- Basement information None
- Building size 3212.0
- Mls® # R3004443
- Property sub type Single family residence
- Status Active
- Virtual tour
- Tax year 2024
Rooms Information
metric
- Primary bedroom 3.962m X 5.842m
Level: Above - Bedroom 3.175m X 4.826m
Level: Above - Bedroom 3.531m X 4.47m
Level: Above - Laundry 1.651m X 2.235m
Level: Main - Family room 4.547m X 5.055m
Level: Main - Foyer 2.184m X 3.886m
Level: Main - Office 2.845m X 6.604m
Level: Main - Dining room 3.454m X 3.708m
Level: Main - Kitchen 6.426m X 4.394m
Level: Main - Living room 4.369m X 5.715m
Level: Main
SOA_HOUSEKEEPING_ATTRS
- Listing type identifier Idx

Lock your rate with RBC pre-approval
Mortgage rate is for illustrative purposes only. Please check RBC.com/mortgages for the current mortgage rates
$-3,997
/ Month25 Years fixed, 20% down payment, % interest
$
$
$
%
$
%

Schedule a viewing
No obligation or purchase necessary, cancel at any time
Nearby Homes
Real estate & homes for sale nearby

