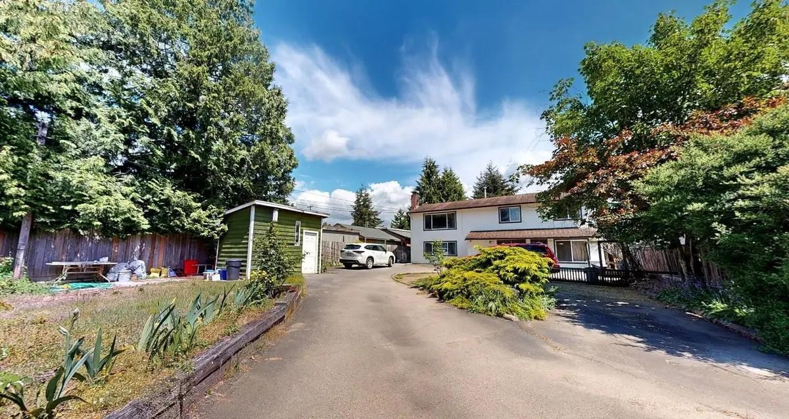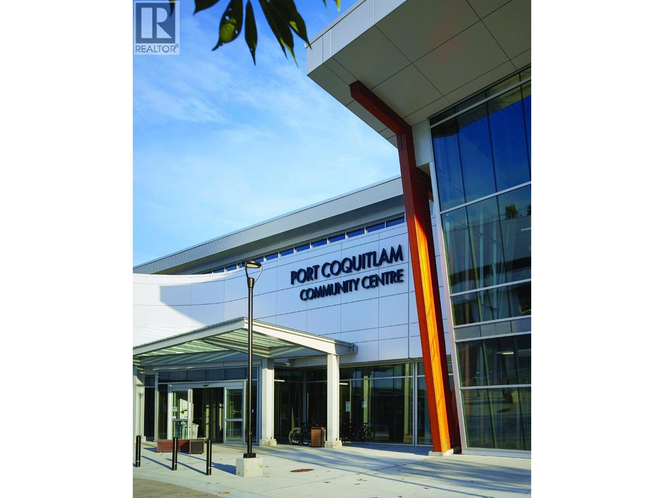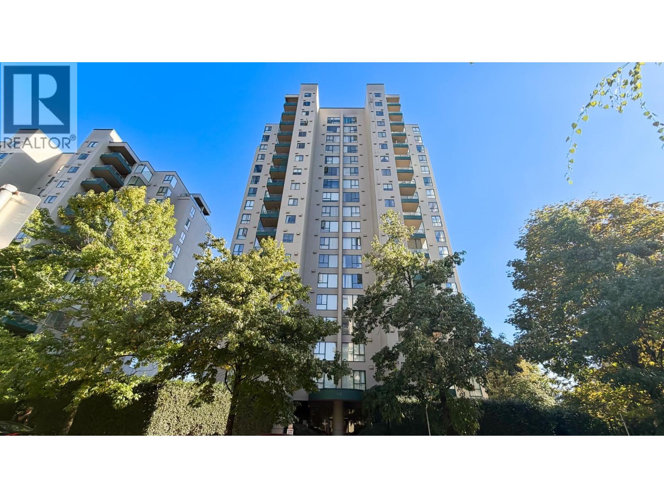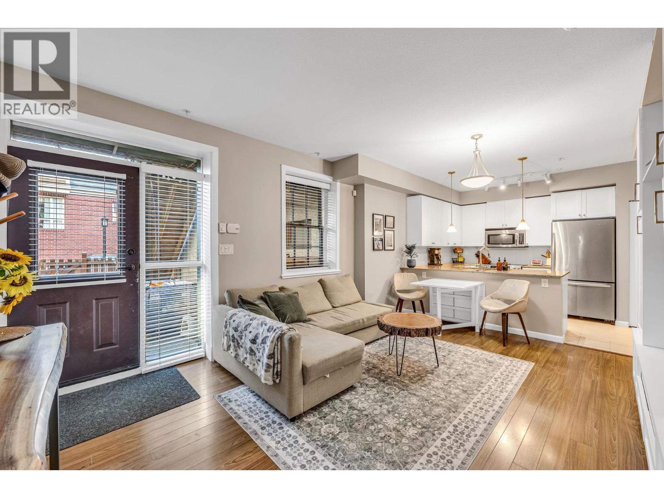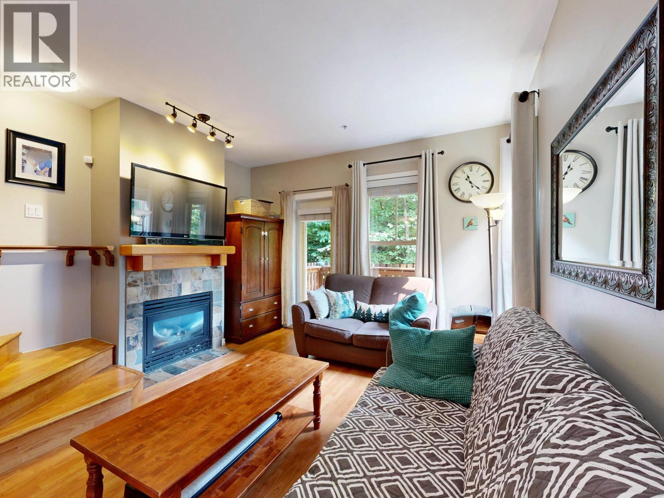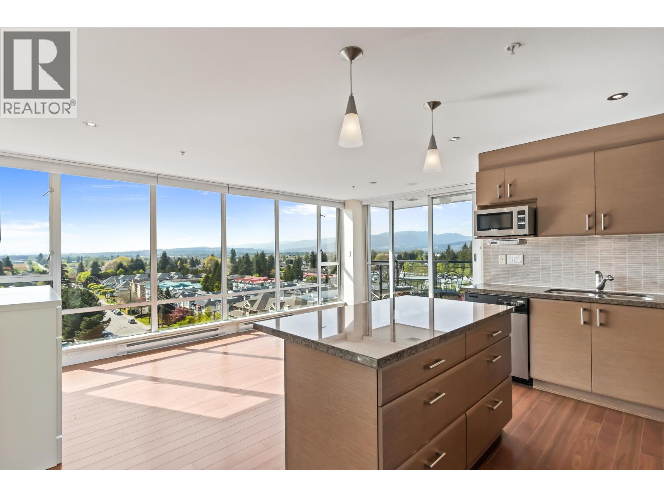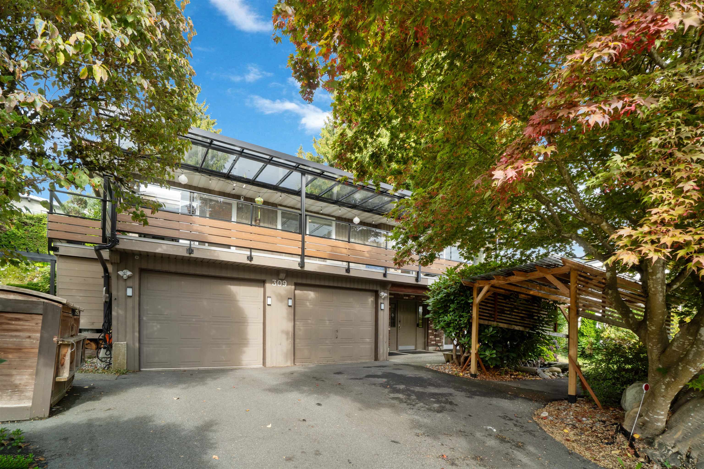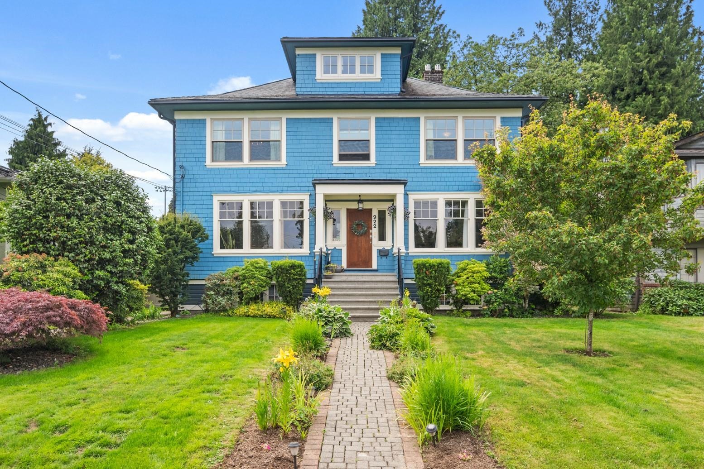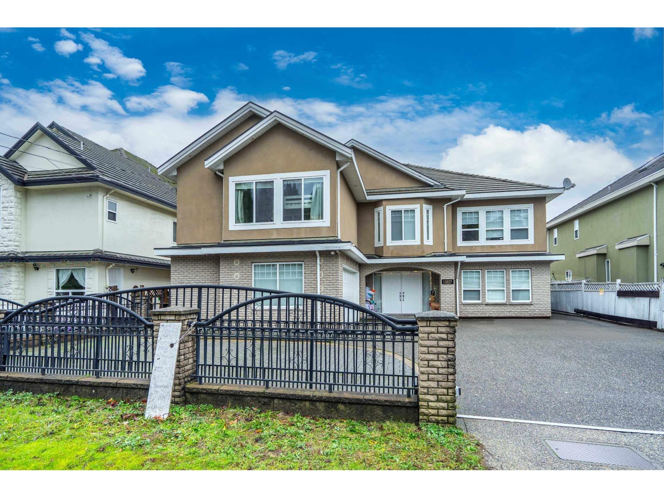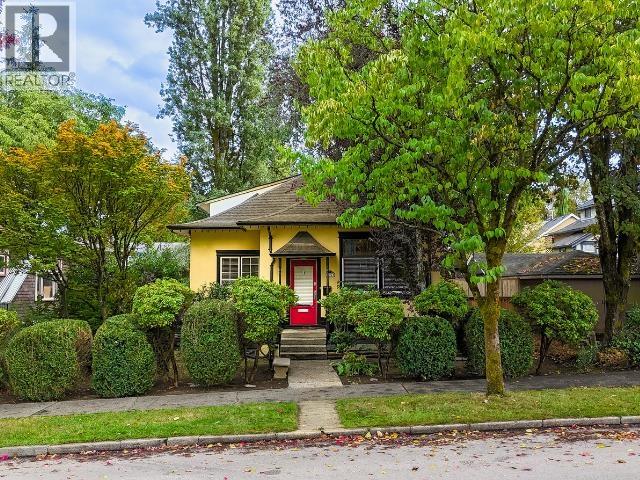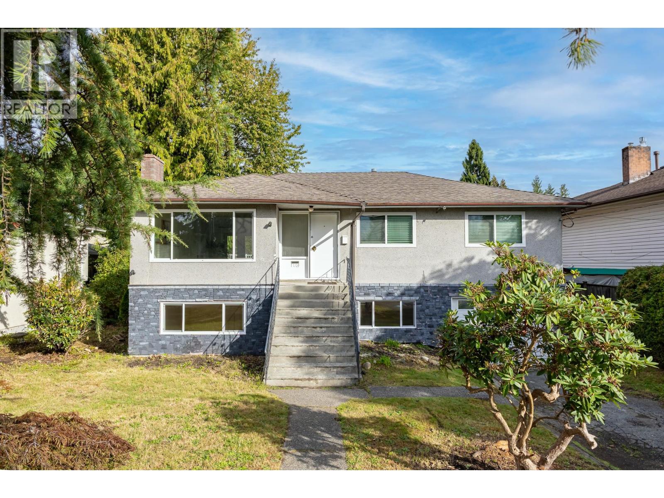- Houseful
- BC
- Surrey
- Fleetwood Town Centre
- 83a Avenue
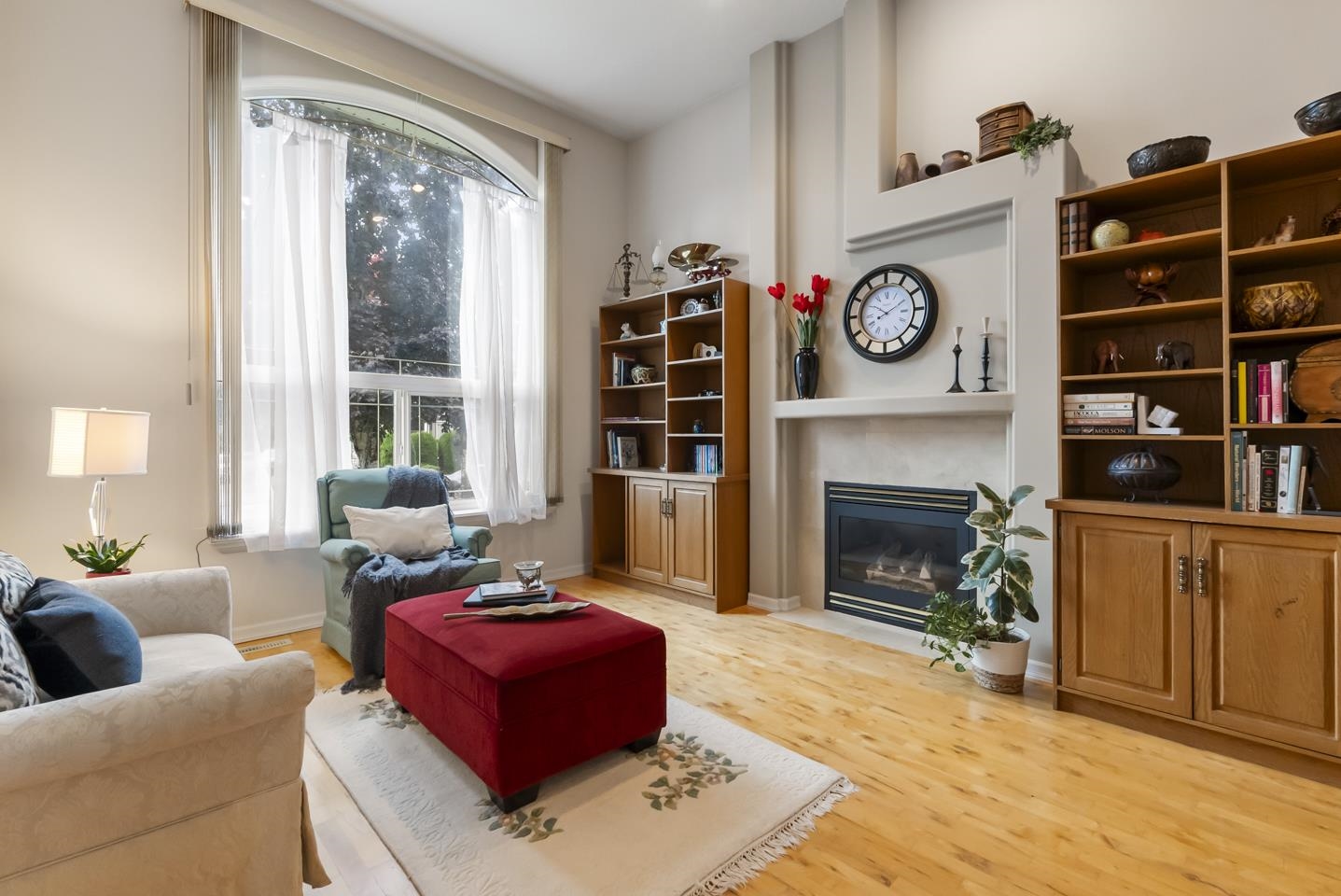
Highlights
Description
- Home value ($/Sqft)$438/Sqft
- Time on Houseful
- Property typeResidential
- Neighbourhood
- CommunityShopping Nearby
- Median school Score
- Year built1996
- Mortgage payment
Welcome to this spacious 3,710 sq. ft. home in the heart of Fleetwood, offering six bedrooms and five bathrooms across a thoughtful, family-friendly layout. The bright and open main floor is perfect for entertaining, featuring generous living and dining areas filled with natural light. Upstairs, you’ll find ample bedroom space for the whole family. While the lower level boasts basement with 2bed, 2 bath, has suite potential- ideal for extended family. With 3,710 sq. ft. of functional living, this home blends comfort and convenience. Located in one of Fleetwood’s most sought-after neighborhoods, you’re just minutes from top-rated schools, shopping, parks, and easy transit options. A rare find in a prime location!
MLS®#R3054158 updated 13 hours ago.
Houseful checked MLS® for data 13 hours ago.
Home overview
Amenities / Utilities
- Heat source Forced air, natural gas
- Sewer/ septic Public sewer, sanitary sewer
Exterior
- Construction materials
- Foundation
- Roof
- # parking spaces 6
- Parking desc
Interior
- # full baths 4
- # half baths 1
- # total bathrooms 5.0
- # of above grade bedrooms
- Appliances Washer/dryer, dishwasher, refrigerator, stove
Location
- Community Shopping nearby
- Area Bc
- Water source Public
- Zoning description R3
- Directions 8fecfabf502cc5b0ccad478fb1330cf3
Lot/ Land Details
- Lot dimensions 6829.0
Overview
- Lot size (acres) 0.16
- Basement information Finished
- Building size 3710.0
- Mls® # R3054158
- Property sub type Single family residence
- Status Active
- Virtual tour
- Tax year 2025
Rooms Information
metric
- Primary bedroom 3.277m X 4.902m
Level: Above - Bedroom 3.81m X 2.896m
Level: Above - Bedroom 4.47m X 2.896m
Level: Above - Bedroom 3.454m X 3.404m
Level: Above - Kitchen 3.48m X 2.997m
Level: Basement - Bedroom 4.724m X 3.454m
Level: Basement - Living room 5.309m X 8.992m
Level: Basement - Laundry 1.676m X 3.556m
Level: Basement - Bedroom 2.819m X 3.48m
Level: Basement - Eating area 2.438m X 3.048m
Level: Main - Living room 4.851m X 3.581m
Level: Main - Family room 4.267m X 5.944m
Level: Main - Den 3.2m X 3.023m
Level: Main - Dining room 3.327m X 4.242m
Level: Main - Kitchen 3.302m X 7.823m
Level: Main - Foyer 3.048m X 2.438m
Level: Main
SOA_HOUSEKEEPING_ATTRS
- Listing type identifier Idx

Lock your rate with RBC pre-approval
Mortgage rate is for illustrative purposes only. Please check RBC.com/mortgages for the current mortgage rates
$-4,333
/ Month25 Years fixed, 20% down payment, % interest
$
$
$
%
$
%

Schedule a viewing
No obligation or purchase necessary, cancel at any time
Nearby Homes
Real estate & homes for sale nearby

