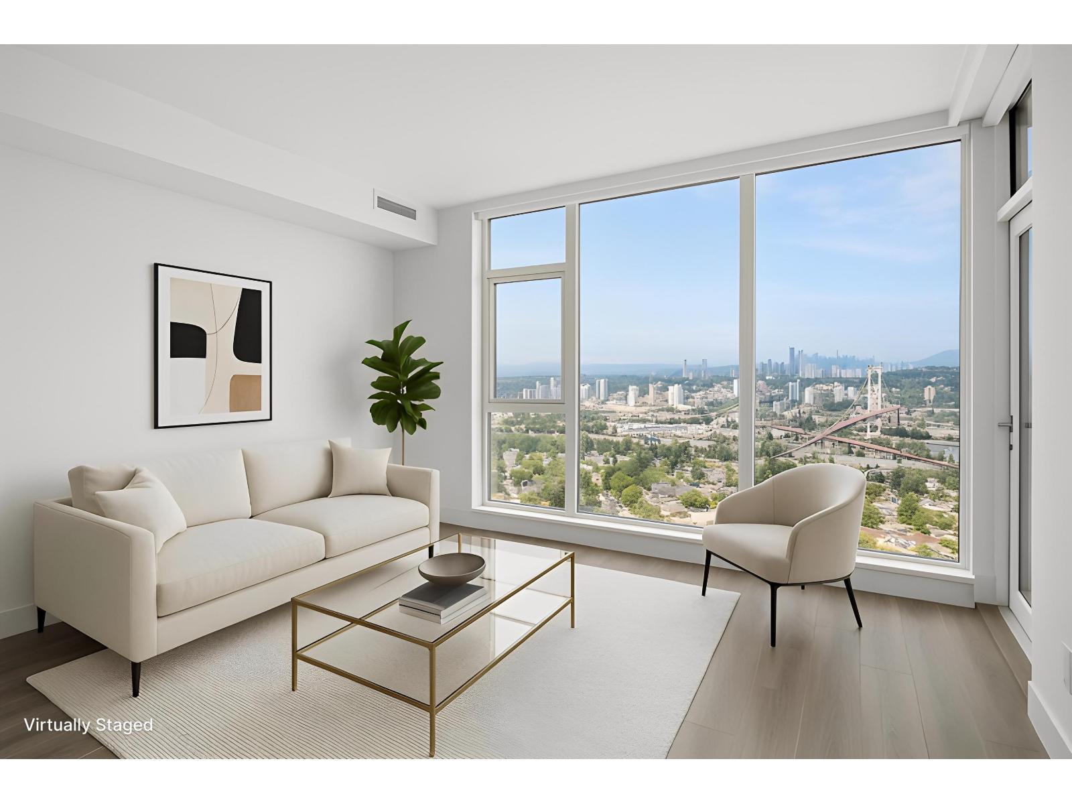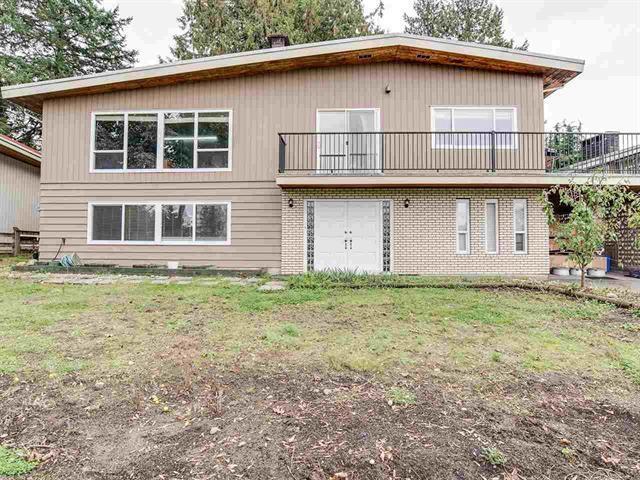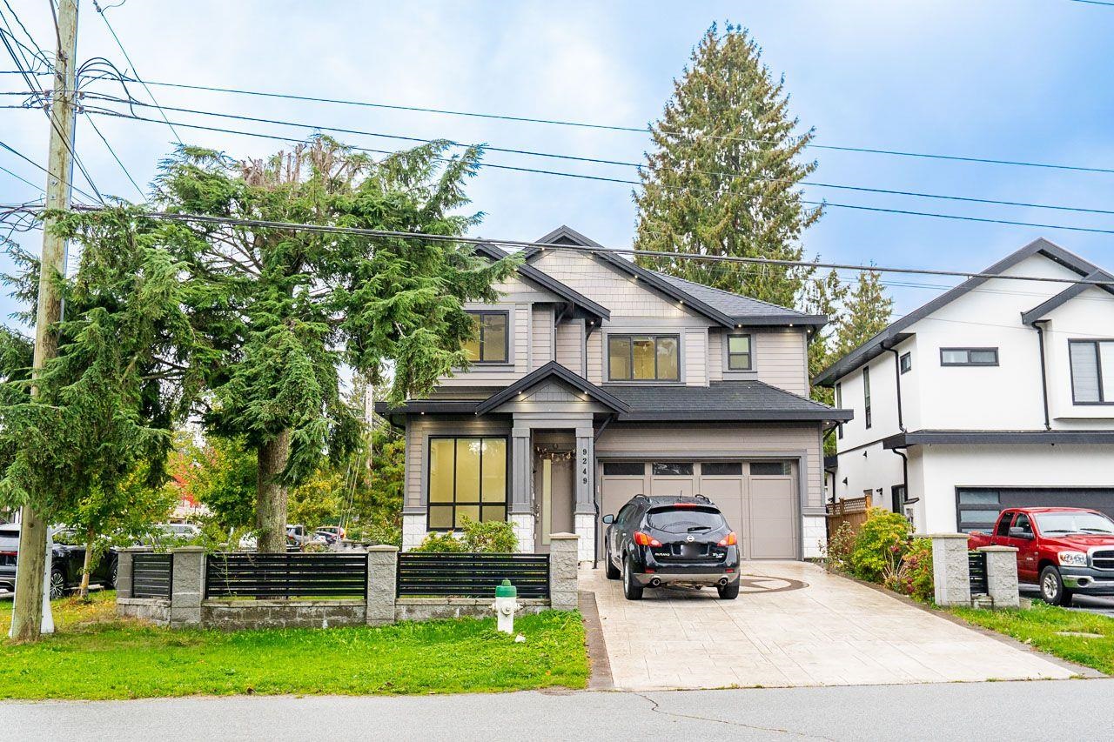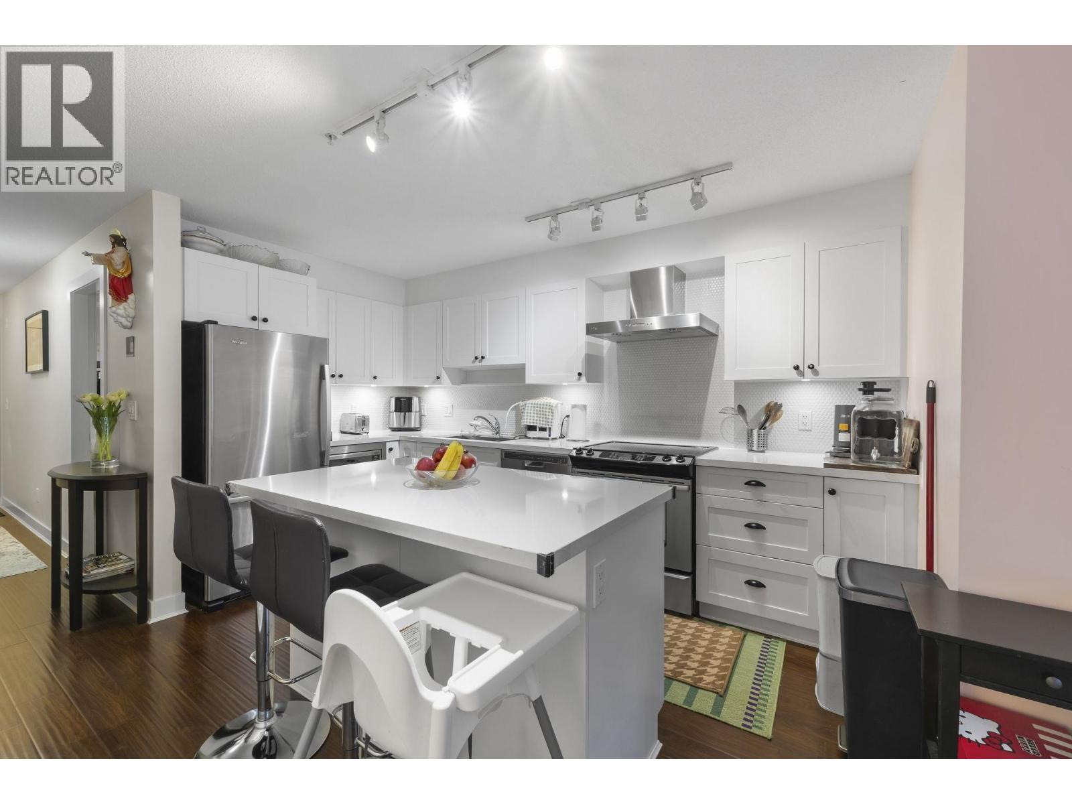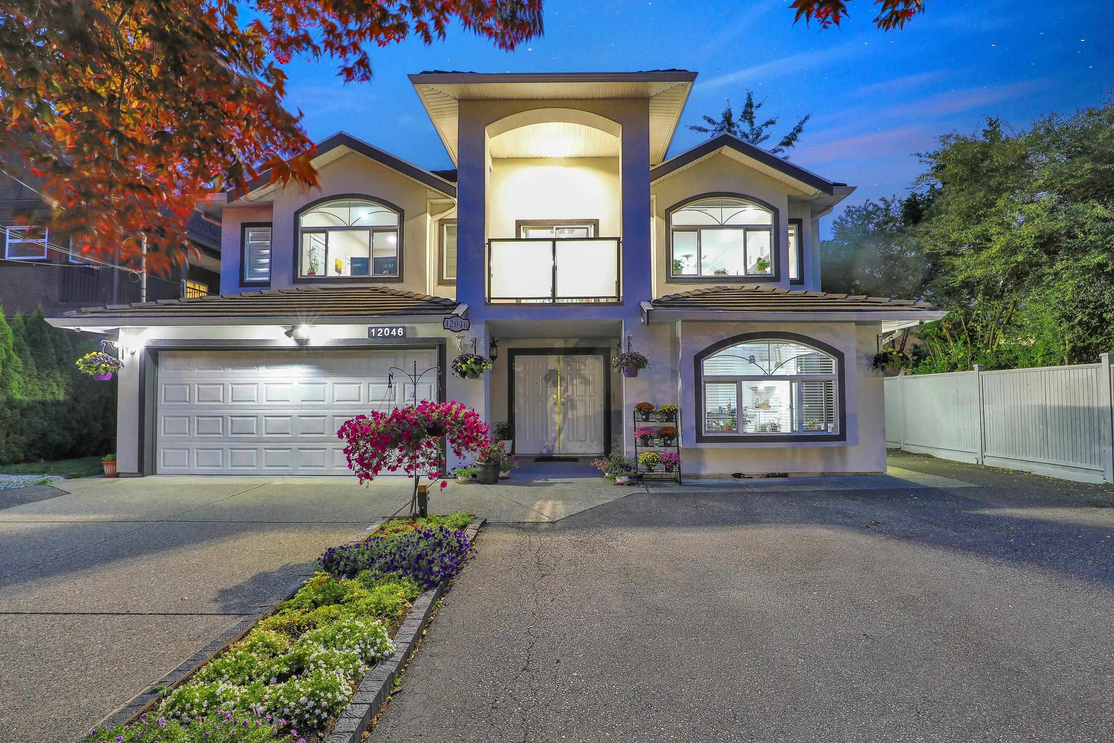
Highlights
Description
- Home value ($/Sqft)$513/Sqft
- Time on Houseful
- Property typeResidential
- CommunityShopping Nearby
- Median school Score
- Year built2000
- Mortgage payment
10 Bed & 6 Bath Fully Renovated 2-Storey Home with above-ground THREE MORTGAGE HELPERS (2+2+Bachelor Suite). HUGE Development Potential; Home under OCP-MR (MULTIPLE RESIDENTIAL). Suites are very clean. Upper Floor & Bachelor Suite is Centrally Air Conditioned (Hot/Cool) & gas/water baseboard. 7984 sqft RECTANGULAR LOT with 3700 sqft finished area. Main level with 6 BEDROOMS, lots of custom closets, gourmet kitchen with TWO double fridges, quartz countertop, gas range, premium appliances. Shared laundry with separate access, potential for additional laundry. LEVELED Green backyard with storage. Upgrades include new paint, new flooring, new blinds, modern bath & kitchen finishes,15-car parking, Security system with camera. Some furniture can be included, if mentioned. VERY EASY SHOWINGS.
Home overview
- Heat source Baseboard, heat pump, mixed
- Sewer/ septic Public sewer, sanitary sewer, storm sewer
- Construction materials
- Foundation
- Roof
- # parking spaces 13
- Parking desc
- # full baths 6
- # total bathrooms 6.0
- # of above grade bedrooms
- Appliances Washer/dryer, trash compactor, dishwasher, refrigerator, stove, microwave
- Community Shopping nearby
- Area Bc
- Water source Public
- Zoning description Rf
- Lot dimensions 7987.0
- Lot size (acres) 0.18
- Basement information Full, finished
- Building size 3700.0
- Mls® # R3055326
- Property sub type Single family residence
- Status Active
- Virtual tour
- Tax year 2025
- Living room 3.404m X 3.658m
- Bedroom 3.099m X 3.277m
- Kitchen 2.235m X 3.785m
- Bedroom 3.124m X 3.124m
- Bedroom 3.302m X 3.404m
- Living room 3.353m X 3.556m
- Kitchen 2.642m X 3.353m
- Kitchen 2.134m X 3.353m
- Bedroom 3.048m X 3.175m
- Bedroom 3.048m X 3.277m
- Bedroom 3.15m X 3.912m
Level: Main - Walk-in closet 1.422m X 1.524m
Level: Main - Primary bedroom 3.353m X 3.353m
Level: Main - Living room 3.734m X 4.191m
Level: Main - Walk-in closet 1.422m X 1.524m
Level: Main - Dining room 2.743m X 3.531m
Level: Main - Bedroom 3.2m X 3.353m
Level: Main - Kitchen 3.48m X 5.283m
Level: Main - Bedroom 4.013m X 4.521m
Level: Main - Nook 3.048m X 3.048m
Level: Main - Family room 5.182m X 5.385m
Level: Main - Primary bedroom 3.861m X 3.962m
Level: Main
- Listing type identifier Idx

$-5,058
/ Month






