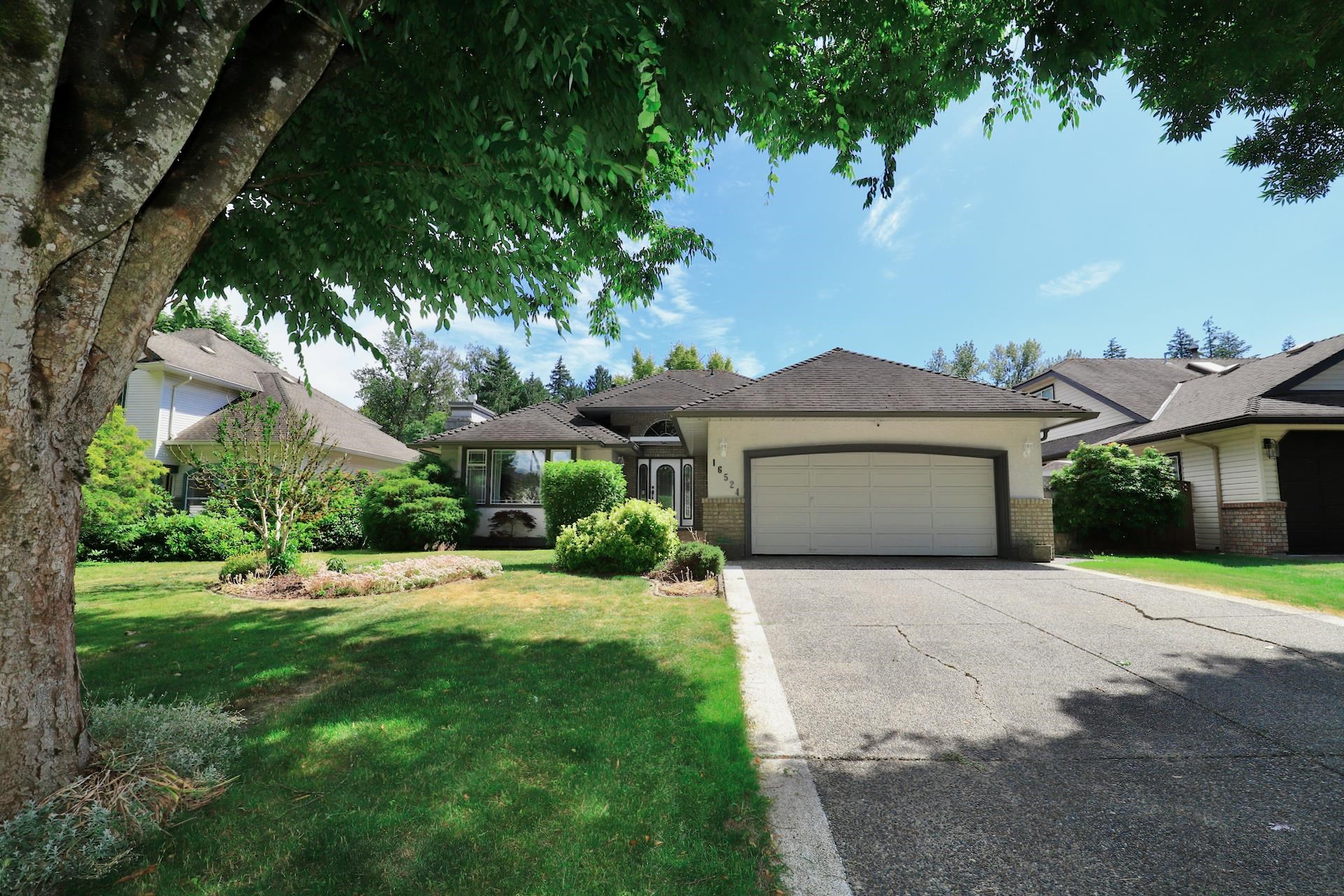- Houseful
- BC
- Surrey
- Fleetwood Town Centre
- 84a Avenue

84a Avenue
84a Avenue
Highlights
Description
- Home value ($/Sqft)$709/Sqft
- Time on Houseful
- Property typeResidential
- Neighbourhood
- CommunityShopping Nearby
- Median school Score
- Year built1991
- Mortgage payment
Well maintained 4-bedroom, 3-bathroom home in sought-after Fleetwood Tynehead! Stay comfortable year-round with a new furnace and heat pump (2023). Bright and open layout features a spacious family room off the kitchen-perfect for everyday living. All bathrooms fully renovated in 2022. The huge 4th bedroom upstairs has its own ensuite and a private deck, ideal for guests or a private retreat. Everything else is on one level for easy accessibility. Enjoy beautiful curb appeal, a 2-car garage, and a large driveway with plenty of parking. The flat, private backyard is immaculately landscaped-perfect for kids, relaxing, or summer BBQs. Located in a quiet, family-friendly neighbourhood close to schools, parks, shopping, and transit. Move-in ready and full of charm-this one checks all the boxes!
Home overview
- Heat source Forced air
- Sewer/ septic Public sewer, sanitary sewer
- Construction materials
- Foundation
- Roof
- # parking spaces 4
- Parking desc
- # full baths 3
- # total bathrooms 3.0
- # of above grade bedrooms
- Appliances Washer/dryer, dishwasher, refrigerator, stove
- Community Shopping nearby
- Area Bc
- View No
- Water source Public
- Zoning description Res
- Lot dimensions 7071.0
- Lot size (acres) 0.16
- Basement information Crawl space
- Building size 2213.0
- Mls® # R3024254
- Property sub type Single family residence
- Status Active
- Virtual tour
- Tax year 2024
- Bedroom 4.572m X 5.436m
Level: Above - Dining room 3.48m X 3.937m
Level: Main - Living room 6.172m X 4.75m
Level: Main - Bedroom 3.226m X 3.2m
Level: Main - Bedroom 3.353m X 3.2m
Level: Main - Family room 5.842m X 4.115m
Level: Main - Kitchen 4.318m X 4.724m
Level: Main - Walk-in closet 2.311m X 1.956m
Level: Main - Foyer 3.962m X 2.921m
Level: Main - Primary bedroom 5.436m X 4.242m
Level: Main - Laundry 2.235m X 2.032m
Level: Main
- Listing type identifier Idx

$-4,184
/ Month










