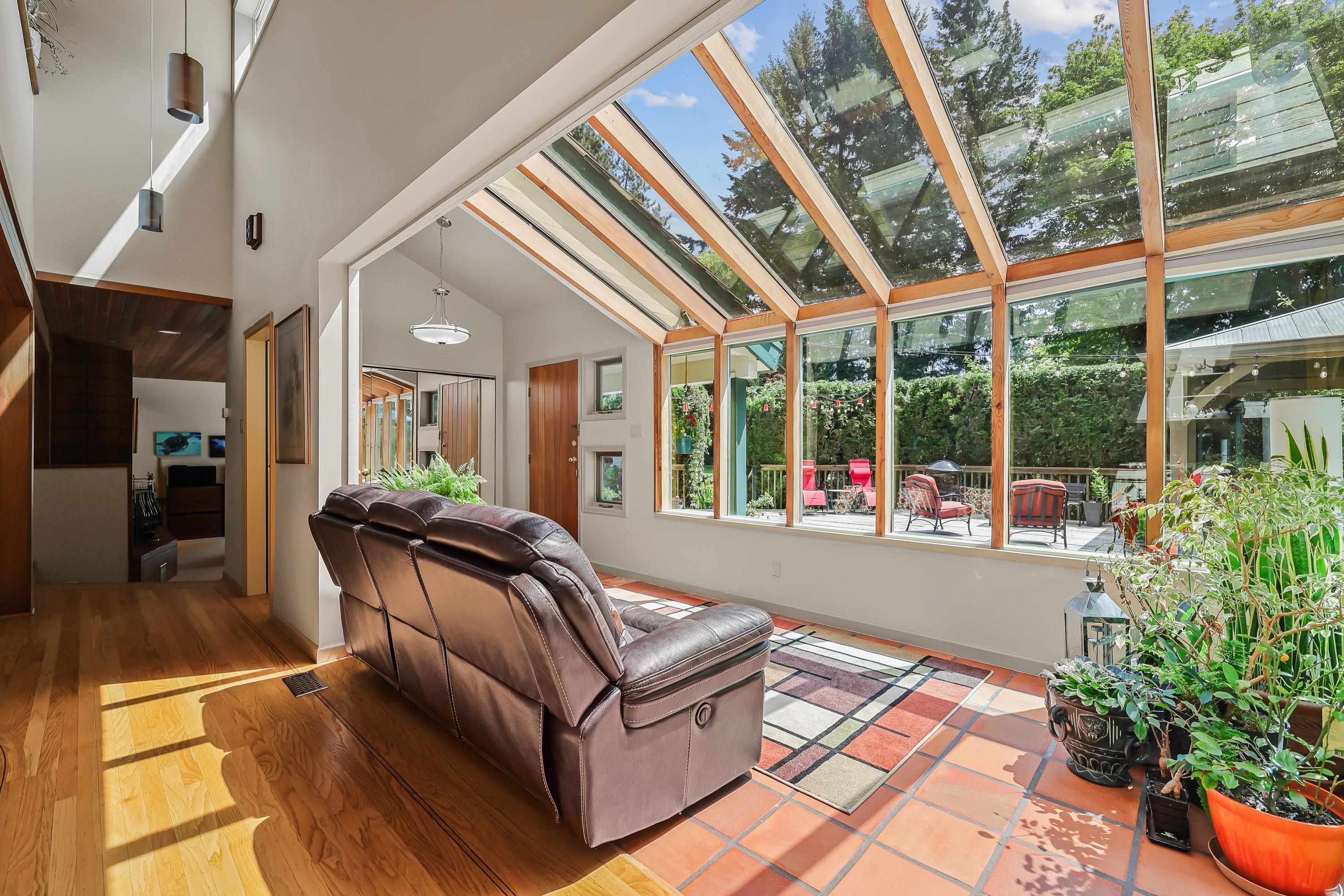- Houseful
- BC
- Surrey
- South Port Kells
- 84th Avenue

Highlights
Description
- Home value ($/Sqft)$668/Sqft
- Time on Houseful
- Property typeResidential
- Neighbourhood
- CommunityShopping Nearby
- Median school Score
- Year built1983
- Mortgage payment
Rare opportunity in desirable Port Kells! This beautifully maintained, architect-designed home sits on a private and non-ALR 2.49-acre property on a quiet dead-end street. With nearly 5,000 sq ft of living space, it offers 4 bedrooms, 3.5 bathrooms, an office, a solarium, and a massive 1,400 sq ft deck with a gazebo—perfect for entertaining or relaxing. The separate loft-style suite above the garage features its own entrance, laundry, and generous storage—ideal for guests, extended family, or as a mortgage helper. The property also boasts 6 fruit trees and ample space to enjoy or expand. Whether you're looking to move in, build your dream home, or hold for future potential, this property checks all the boxes. Fantastic location close to all amenities. Priced 330k under assessment value!
Home overview
- Heat source Electric, forced air, natural gas
- Sewer/ septic Septic tank
- Construction materials
- Foundation
- Roof
- # parking spaces 8
- Parking desc
- # full baths 3
- # half baths 1
- # total bathrooms 4.0
- # of above grade bedrooms
- Appliances Washer/dryer, dishwasher, refrigerator, stove, microwave
- Community Shopping nearby
- Area Bc
- Water source Public
- Zoning description A1
- Lot dimensions 108464.4
- Lot size (acres) 2.49
- Basement information None
- Building size 4792.0
- Mls® # R3030543
- Property sub type Single family residence
- Status Active
- Virtual tour
- Tax year 2024
- Primary bedroom 4.801m X 5.105m
Level: Above - Kitchen 3.581m X 3.835m
Level: Above - Bedroom 3.632m X 3.607m
Level: Above - Bedroom 3.632m X 3.429m
Level: Above - Living room 4.369m X 8.204m
Level: Above - Bedroom 3.378m X 3.378m
Level: Above - Flex room 3.099m X 3.251m
Level: Above - Walk-in closet 2.997m X 3.683m
Level: Above - Living room 5.029m X 4.597m
Level: Main - Laundry 3.581m X 2.769m
Level: Main - Storage 3.581m X 5.385m
Level: Main - Laundry 3.226m X 2.438m
Level: Main - Office 3.226m X 4.47m
Level: Main - Family room 5.08m X 6.553m
Level: Main - Utility 1.753m X 2.261m
Level: Main - Kitchen 3.15m X 4.445m
Level: Main - Nook 3.15m X 2.921m
Level: Main - Solarium 2.362m X 6.655m
Level: Main - Dining room 5.029m X 3.277m
Level: Main
- Listing type identifier Idx

$-8,533
/ Month












