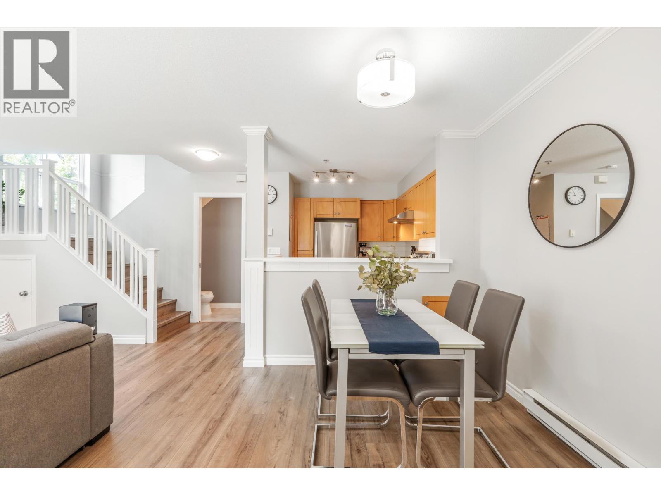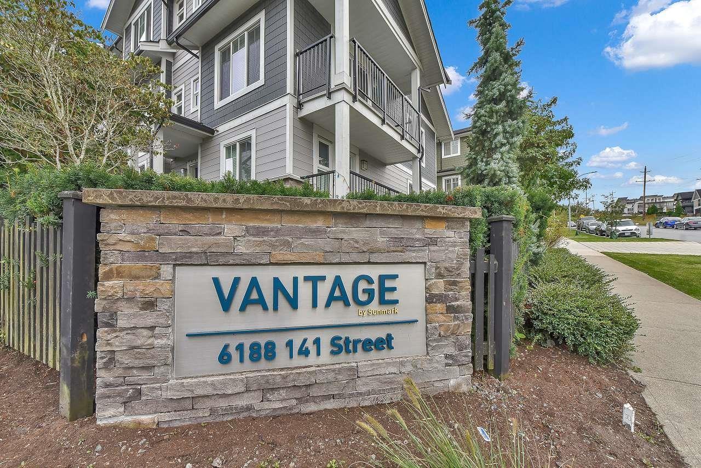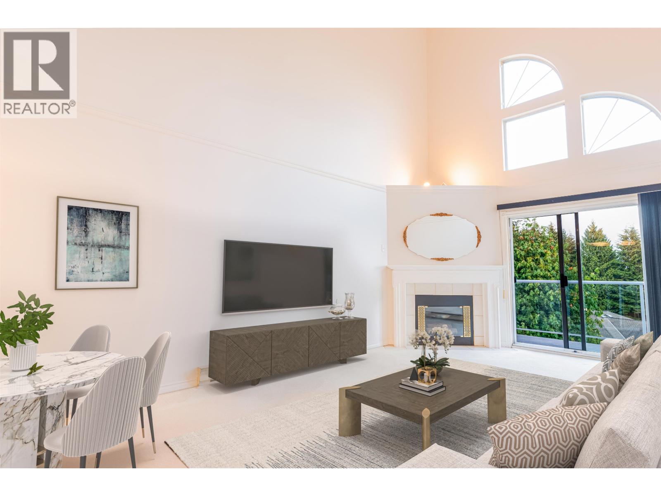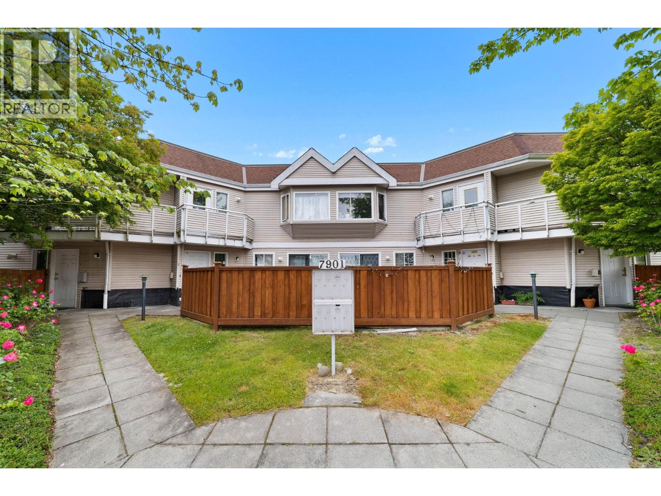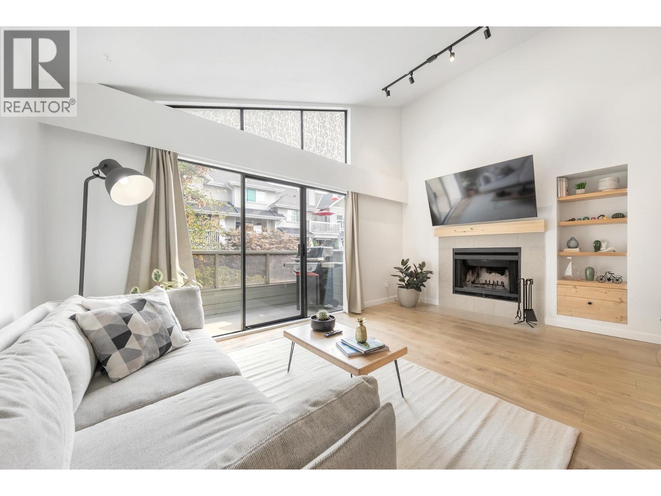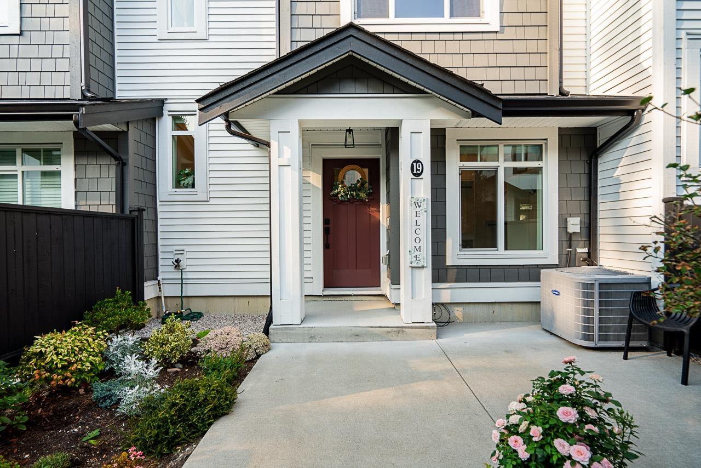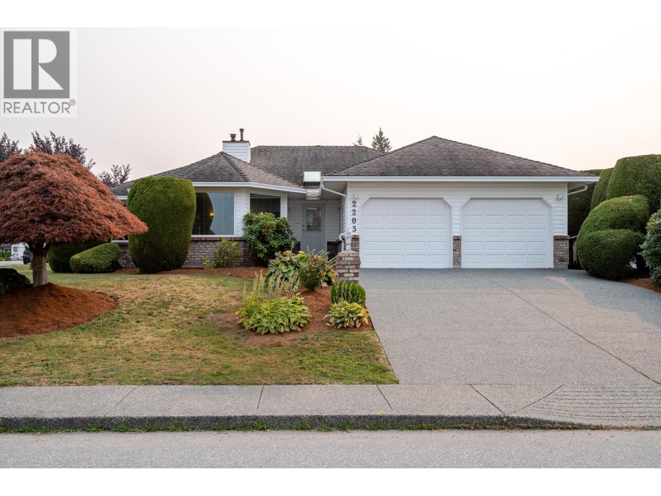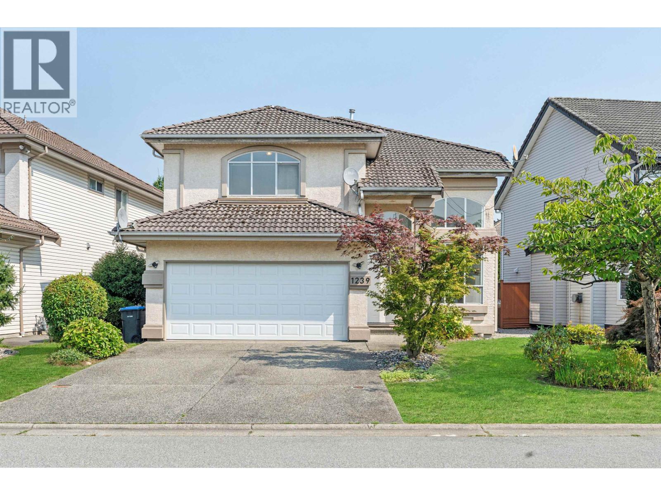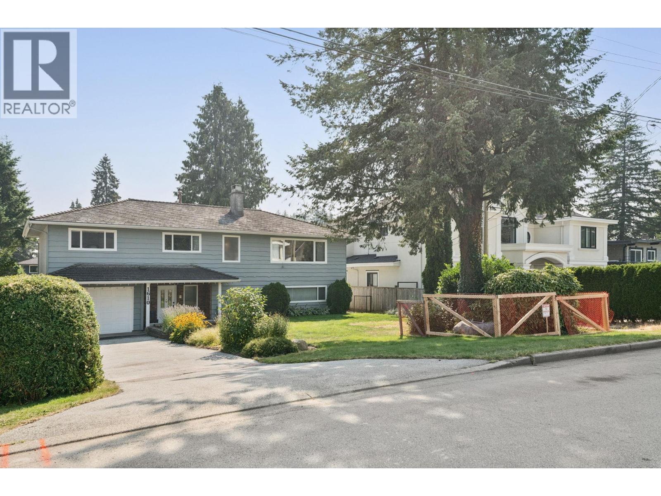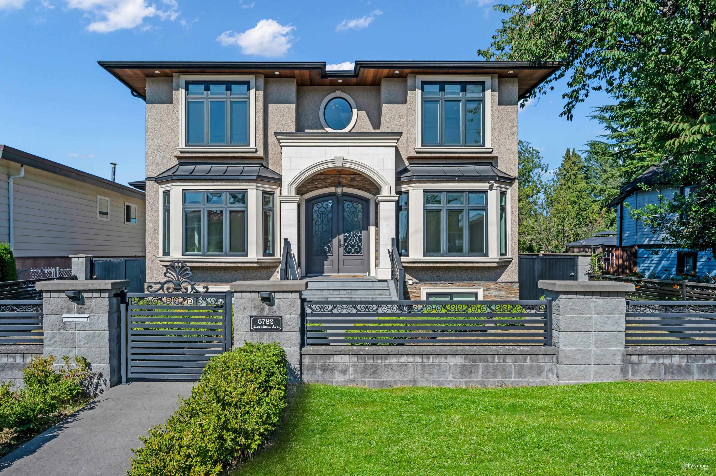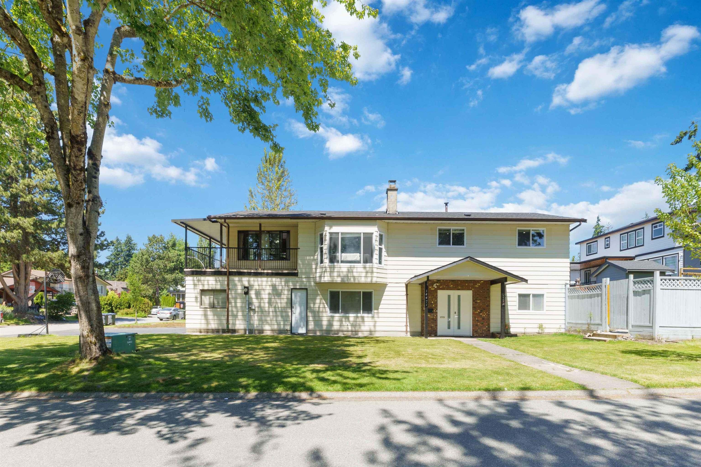
Highlights
Description
- Home value ($/Sqft)$568/Sqft
- Time on Houseful
- Property typeResidential
- Median school Score
- Year built1979
- Mortgage payment
Welcome to this beautifully updated 5-bedroom, 3-bathroom home situated on a spacious 7,430 sq.ft. corner lot in the serene Bear Creek Green Timbers neighbourhood. Upper level offers 3 spacious bedrooms, including a primary with ensuite, plus a 4-piece main bath with double sinks. Features separate living, family & dining areas, central A/C, and wraparound balcony. Basement includes 2 very spacious bedrooms, separate entry, and living area—great for rental or extended family. Parking for 6–7 cars plus double garage. Quiet neighbourhood, walking distance to all levels of schools, Bear Creek Park & amenities. A rare find in a prime location—this one’s not to be missed!
MLS®#R3010639 updated 2 months ago.
Houseful checked MLS® for data 2 months ago.
Home overview
Amenities / Utilities
- Heat source Electric, natural gas
- Sewer/ septic Public sewer, sanitary sewer, storm sewer
Exterior
- Construction materials
- Foundation
- Roof
- Fencing Fenced
- # parking spaces 8
- Parking desc
Interior
- # full baths 3
- # total bathrooms 3.0
- # of above grade bedrooms
- Appliances Washer/dryer, dishwasher, refrigerator, stove
Location
- Area Bc
- Water source Public
- Zoning description R3
- Directions Ff8eef25fb18eea0e3d627ac3a92823b
Lot/ Land Details
- Lot dimensions 7430.0
Overview
- Lot size (acres) 0.17
- Basement information Finished, exterior entry
- Building size 2616.0
- Mls® # R3010639
- Property sub type Single family residence
- Status Active
- Tax year 2024
Rooms Information
metric
- Laundry 1.524m X 2.972m
- Kitchen 3.099m X 4.394m
- Living room 4.064m X 4.902m
Level: Basement - Bedroom 3.226m X 2.743m
Level: Basement - Bedroom 3.912m X 3.658m
Level: Basement - Bedroom 3.632m X 2.946m
Level: Main - Dining room 3.835m X 3.048m
Level: Main - Kitchen 3.454m X 3.937m
Level: Main - Primary bedroom 3.962m X 3.378m
Level: Main - Living room 4.674m X 5.563m
Level: Main - Bedroom 3.2m X 3.658m
Level: Main - Family room 6.579m X 4.318m
Level: Main
SOA_HOUSEKEEPING_ATTRS
- Listing type identifier Idx

Lock your rate with RBC pre-approval
Mortgage rate is for illustrative purposes only. Please check RBC.com/mortgages for the current mortgage rates
$-3,960
/ Month25 Years fixed, 20% down payment, % interest
$
$
$
%
$
%

Schedule a viewing
No obligation or purchase necessary, cancel at any time
Nearby Homes
Real estate & homes for sale nearby

