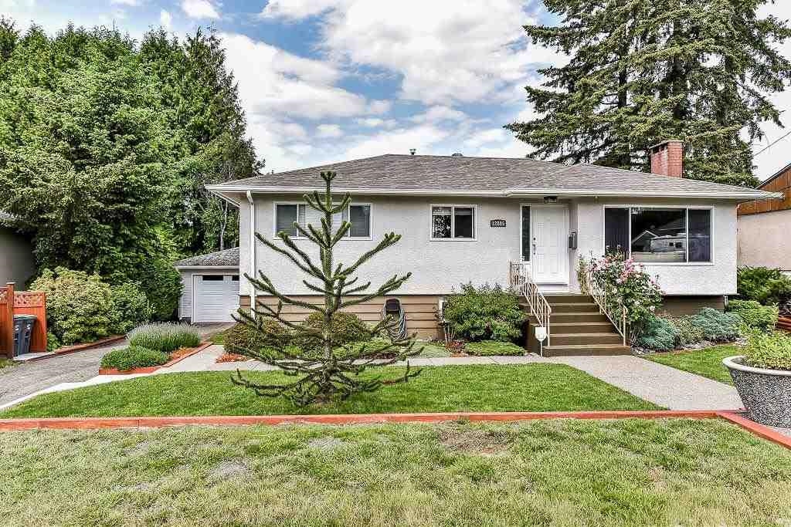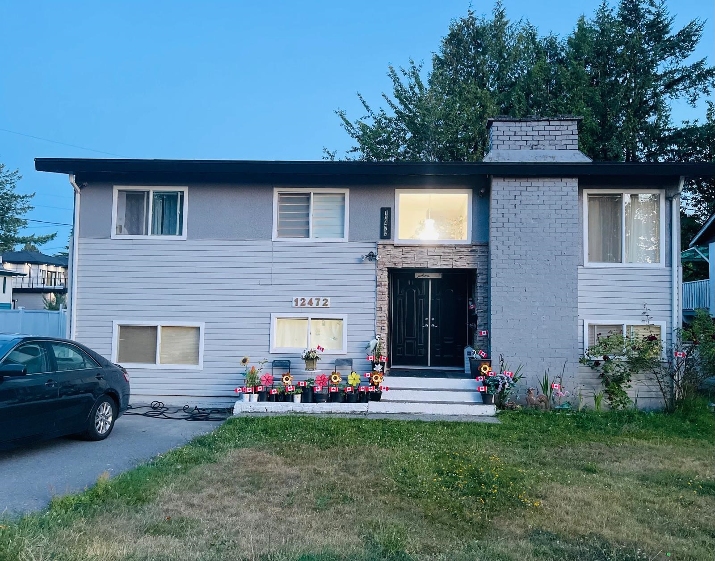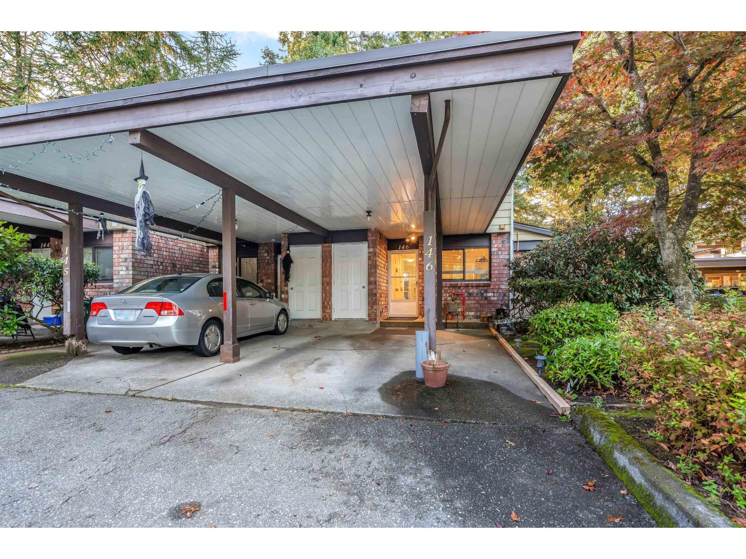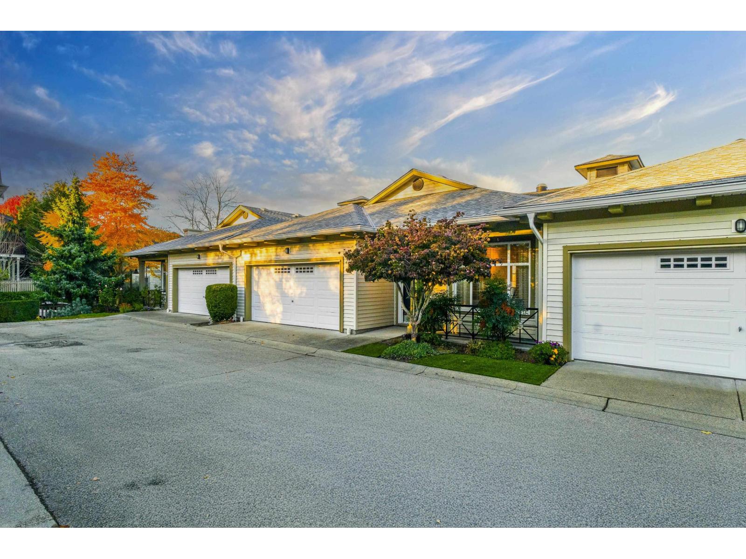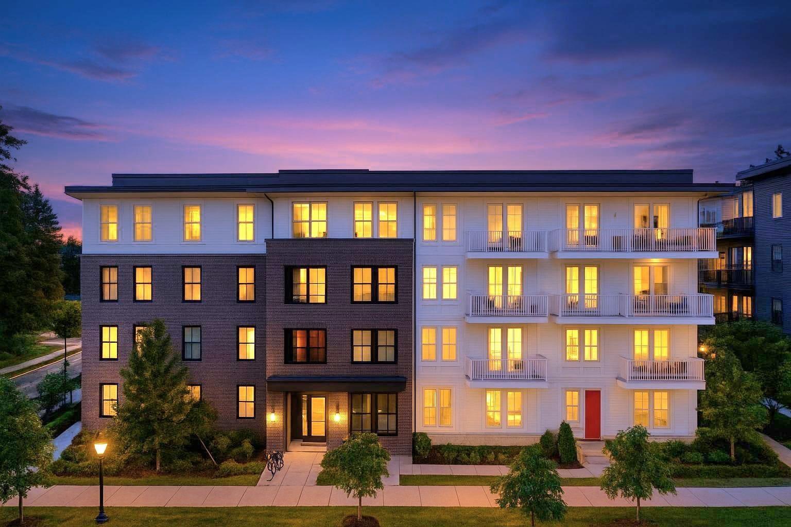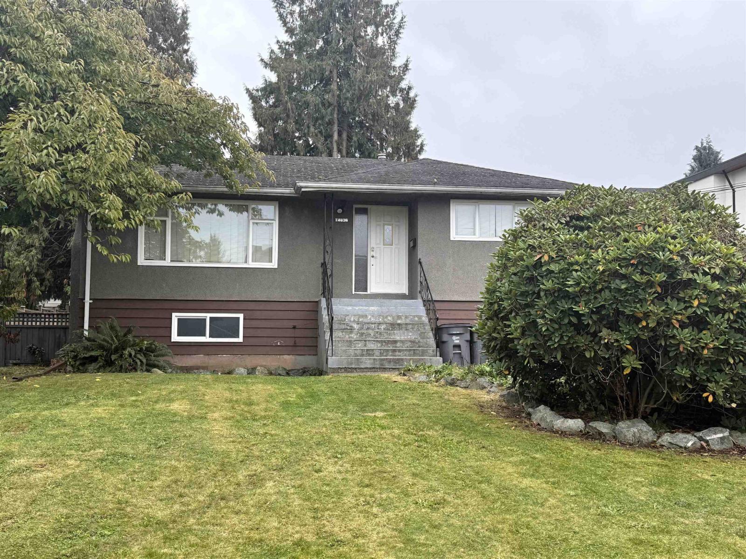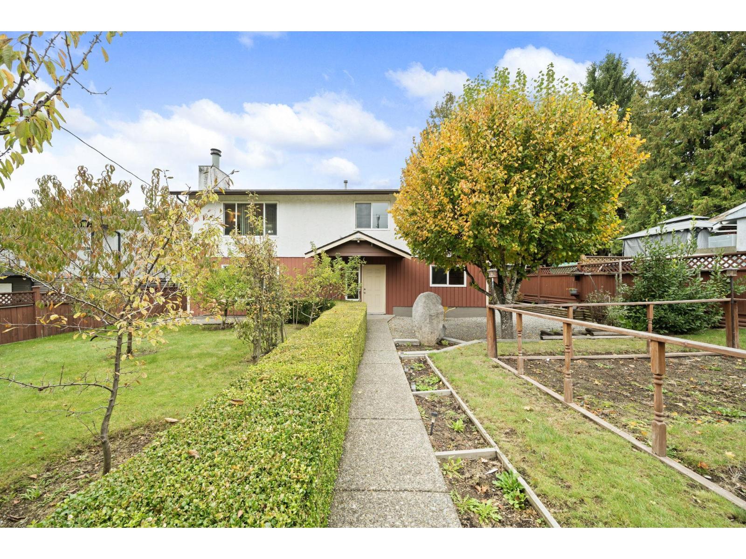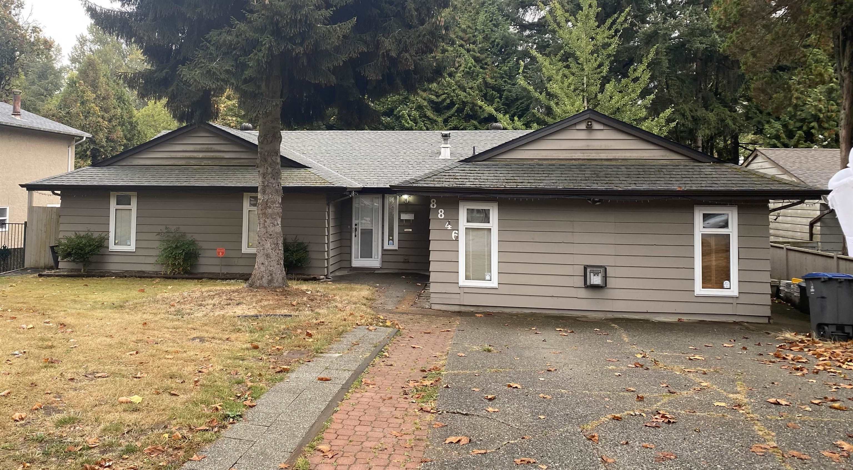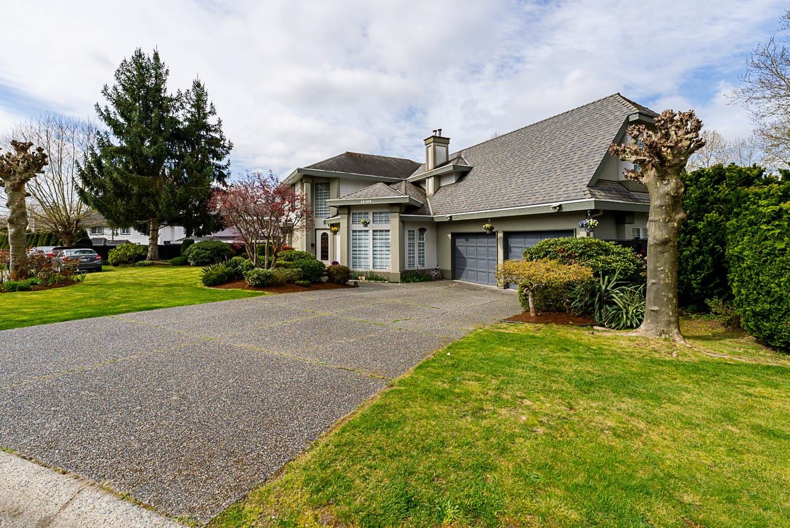
Highlights
Description
- Home value ($/Sqft)$520/Sqft
- Time on Houseful
- Property typeResidential
- CommunityShopping Nearby
- Median school Score
- Year built1991
- Mortgage payment
PRIME BROOKSIDE/BEAR CREEK IMMACUALTE TWO STOREY HOME. OVER 3000SF OF LIVING SPACE ON A 9126SF LOT. This home is turn key and ready to move in! NICE OPEN FLOOR PLAN with a FORMAL LIVING AND DINING area that leads to a BEAUTIFULLY UPDATED KITCHEN W/QUARTZ COUNTER TOPS AND A SPICE KITCHEN! The family room is great for relaxing and it leads to an AWESOME PRIVATE COVERED PATIO AREA, it’s the perfect OUTDOOR/INDOOR LIVING SPACE. The BACKYARD IS COMPLETLEY PRIVATE w/no neighbours looking directly at you! The upper floor has spacious bedrooms and the PRIMARY HAS A BONUS SITTING AREA! There is also a LARGE GAMES ROOM up that could be another bedroom. The home is in a cul-de-sac, has a LARGE DOUBLE GARAGE & it’s on a 5FT CRAWL SPACE. Walk to all levels of schools and transit.
Home overview
- Heat source Natural gas
- Sewer/ septic Public sewer, sanitary sewer, storm sewer
- Construction materials
- Foundation
- Roof
- Fencing Fenced
- # parking spaces 4
- Parking desc
- # full baths 2
- # half baths 1
- # total bathrooms 3.0
- # of above grade bedrooms
- Appliances Washer/dryer, dishwasher, refrigerator, stove
- Community Shopping nearby
- Area Bc
- Subdivision
- View No
- Water source Public
- Zoning description Sf
- Lot dimensions 9126.0
- Lot size (acres) 0.21
- Basement information Crawl space, none
- Building size 3077.0
- Mls® # R3041624
- Property sub type Single family residence
- Status Active
- Virtual tour
- Tax year 2024
- Bedroom 3.607m X 2.921m
Level: Above - Primary bedroom 5.74m X 4.699m
Level: Above - Bedroom 4.42m X 3.175m
Level: Above - Recreation room 4.318m X 6.248m
Level: Above - Living room 4.775m X 4.267m
Level: Main - Kitchen 3.785m X 6.096m
Level: Main - Family room 4.928m X 4.978m
Level: Main - Dining room 4.089m X 3.962m
Level: Main - Wok kitchen 2.286m X 2.616m
Level: Main - Den 2.718m X 3.785m
Level: Main
- Listing type identifier Idx

$-4,264
/ Month

