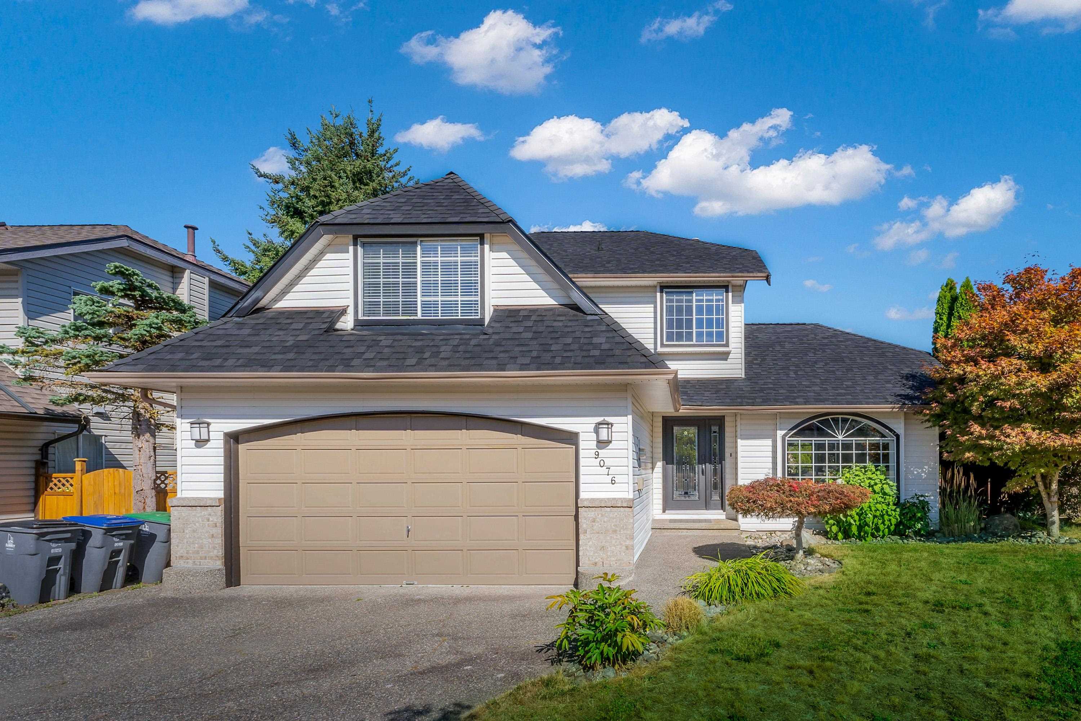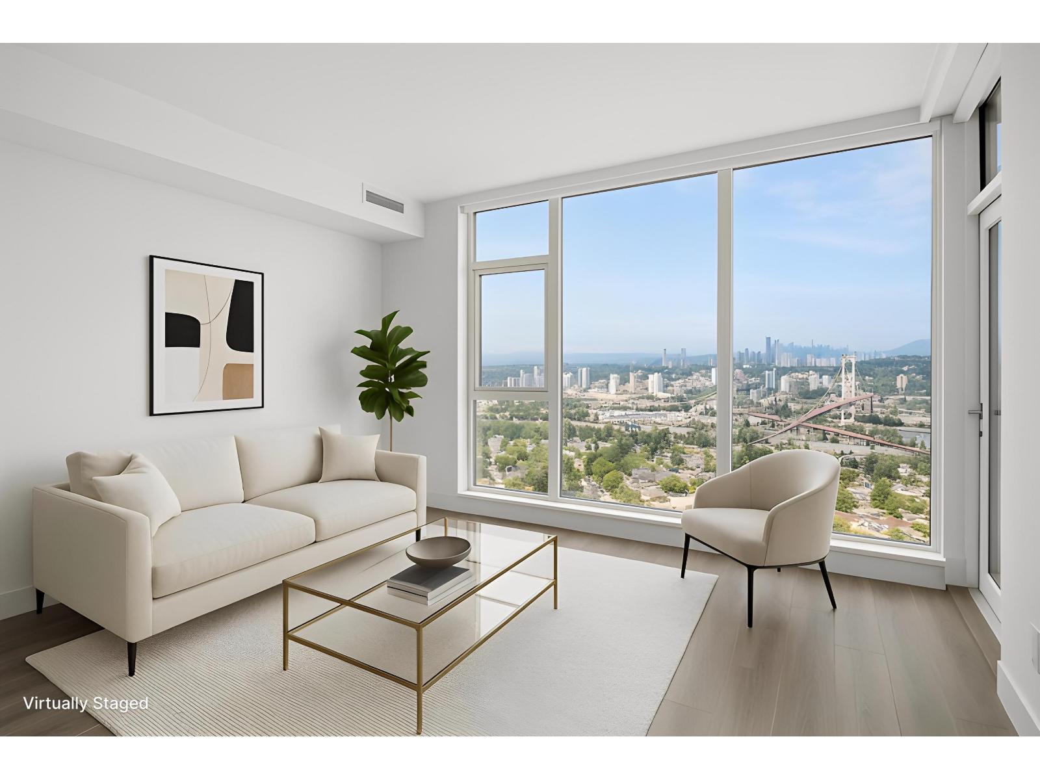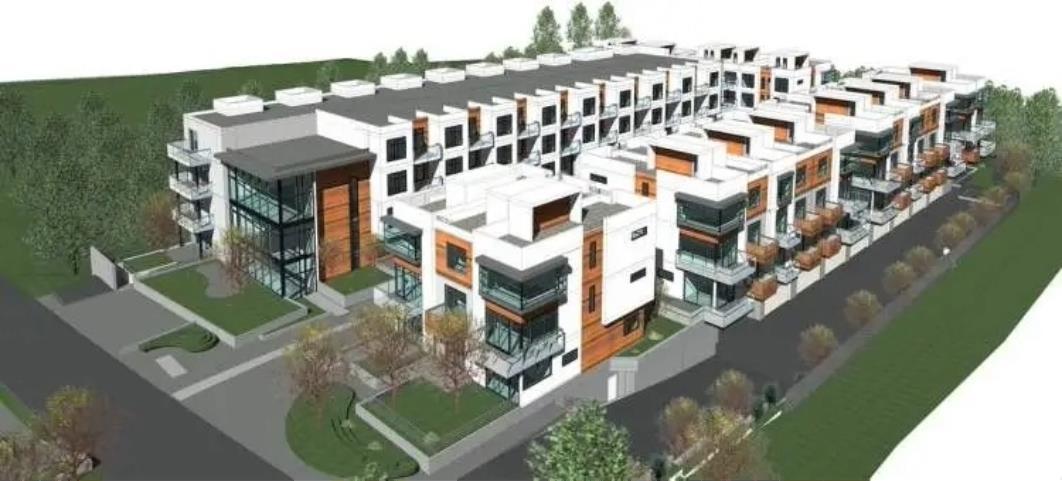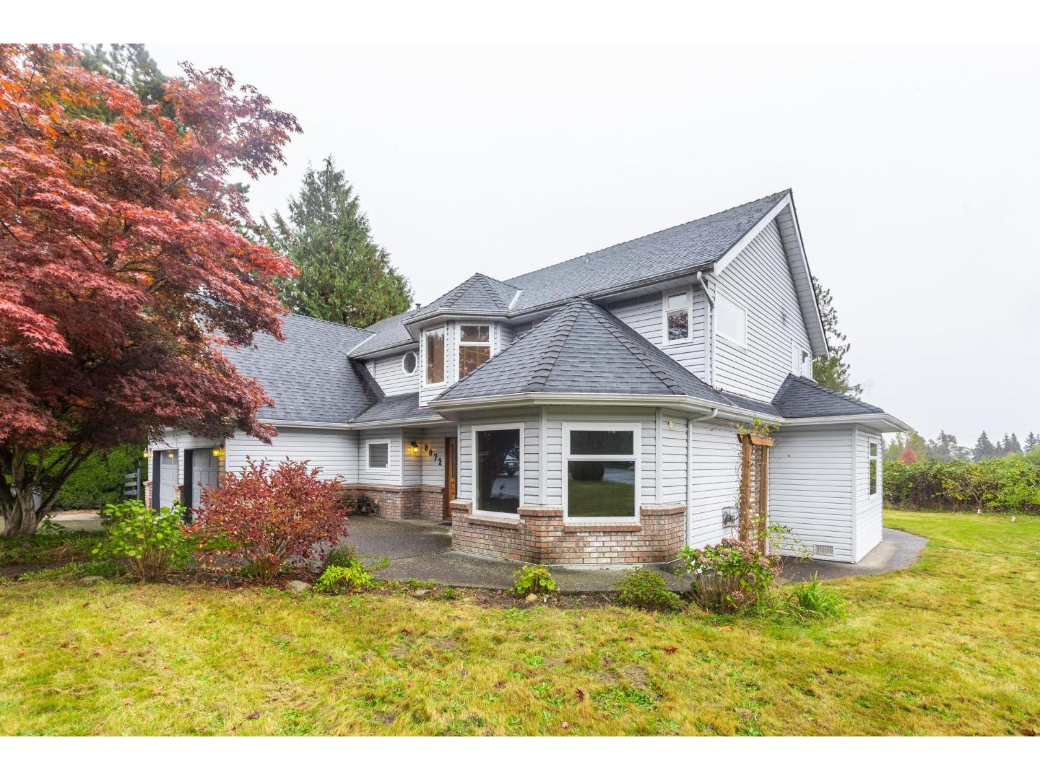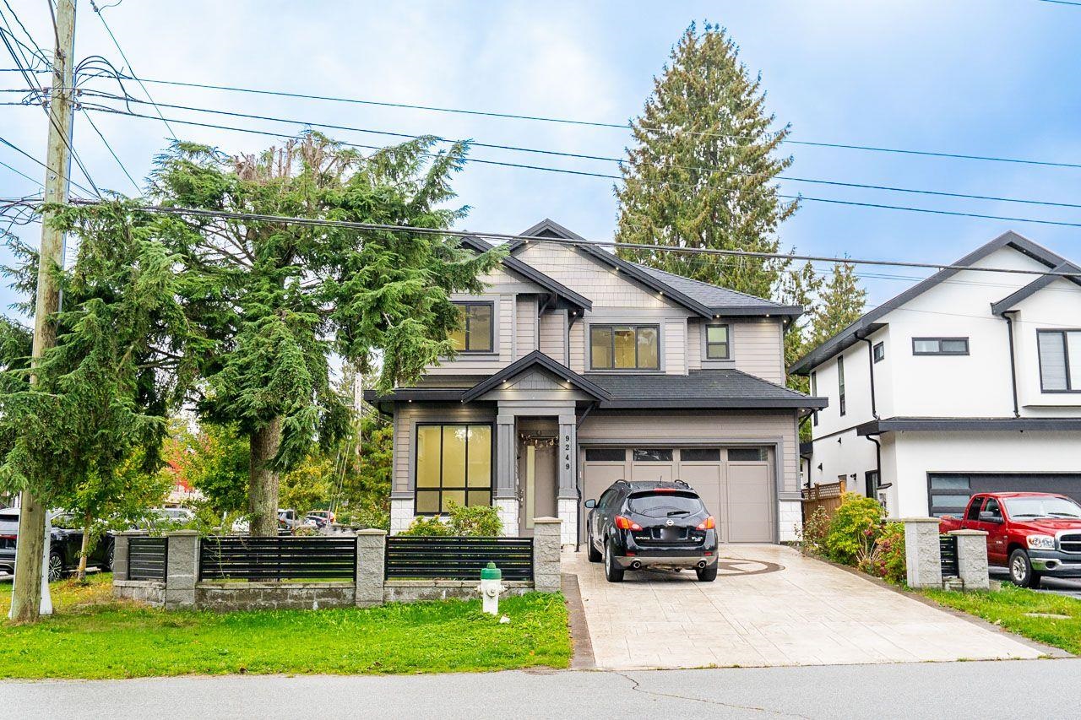Select your Favourite features
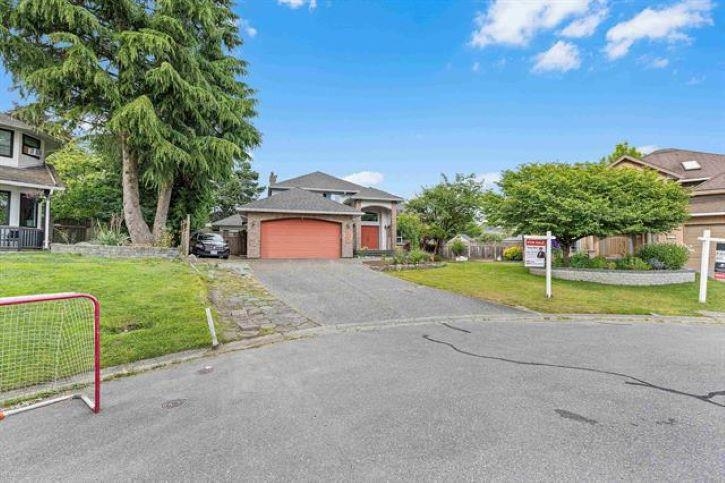
Highlights
Description
- Home value ($/Sqft)$457/Sqft
- Time on Houseful
- Property typeResidential
- CommunityShopping Nearby
- Median school Score
- Year built1991
- Mortgage payment
You'll love this amazing 7 bedroom luxury cul-de-sac 3 Level home with 2 Bedrooms Suite, beautifully situated for lovely sunrises and sunsets in the sought-after BROOKSIDE area of the Bear Creek/Green Timber neighborhood. Enjoy your nearly 1/3 acre lot with a private, landscaped backyard with Zen-like garden, water feature, fruit trees, hot tub, and outdoor shower. Steps to Brookside Elementary School and close to Enver Creek Secondary. Near Guildford Town Centre, Bear Creek Park, Surrey Arts Center and Surrey's SFU campus. Lots of shops, restaurants, recreation, and transit all close by. OPEN HOUSE 18 OCTOBER SSTURDAY 02-04pm.
MLS®#R3052029 updated 11 hours ago.
Houseful checked MLS® for data 11 hours ago.
Home overview
Amenities / Utilities
- Heat source Natural gas
- Sewer/ septic Public sewer, sanitary sewer, storm sewer
Exterior
- Construction materials
- Foundation
- Roof
- Fencing Fenced
- # parking spaces 6
- Parking desc
Interior
- # full baths 3
- # half baths 1
- # total bathrooms 4.0
- # of above grade bedrooms
- Appliances Washer/dryer, dishwasher, refrigerator, stove
Location
- Community Shopping nearby
- Area Bc
- Subdivision
- View Yes
- Water source Public
- Zoning description Rf
Lot/ Land Details
- Lot dimensions 13491.0
Overview
- Lot size (acres) 0.31
- Basement information Full, finished, exterior entry
- Building size 3937.0
- Mls® # R3052029
- Property sub type Single family residence
- Status Active
- Tax year 2024
Rooms Information
metric
- Bedroom 3.124m X 3.505m
Level: Above - Primary bedroom 3.785m X 4.699m
Level: Above - Walk-in closet 2.007m X 2.235m
Level: Above - Bedroom 3.124m X 3.048m
Level: Above - Kitchen 3.048m X 4.877m
Level: Basement - Walk-in closet 1.676m X 1.676m
Level: Basement - Bedroom 3.327m X 4.166m
Level: Basement - Living room 3.81m X 4.877m
Level: Basement - Bedroom 4.166m X 3.962m
Level: Basement - Bedroom 1.194m X 2.616m
Level: Basement - Living room 4.978m X 4.877m
Level: Main - Foyer 2.616m X 2.184m
Level: Main - Family room 4.801m X 4.191m
Level: Main - Nook 2.184m X 2.87m
Level: Main - Dining room 3.302m X 4.47m
Level: Main - Storage 1.676m X 2.337m
Level: Main - Office 5.69m X 4.699m
Level: Main - Kitchen 3.759m X 4.47m
Level: Main - Bedroom 2.54m X 3.277m
Level: Main - Laundry 2.642m X 2.794m
Level: Main
SOA_HOUSEKEEPING_ATTRS
- Listing type identifier Idx

Lock your rate with RBC pre-approval
Mortgage rate is for illustrative purposes only. Please check RBC.com/mortgages for the current mortgage rates
$-4,800
/ Month25 Years fixed, 20% down payment, % interest
$
$
$
%
$
%

Schedule a viewing
No obligation or purchase necessary, cancel at any time
Nearby Homes
Real estate & homes for sale nearby




