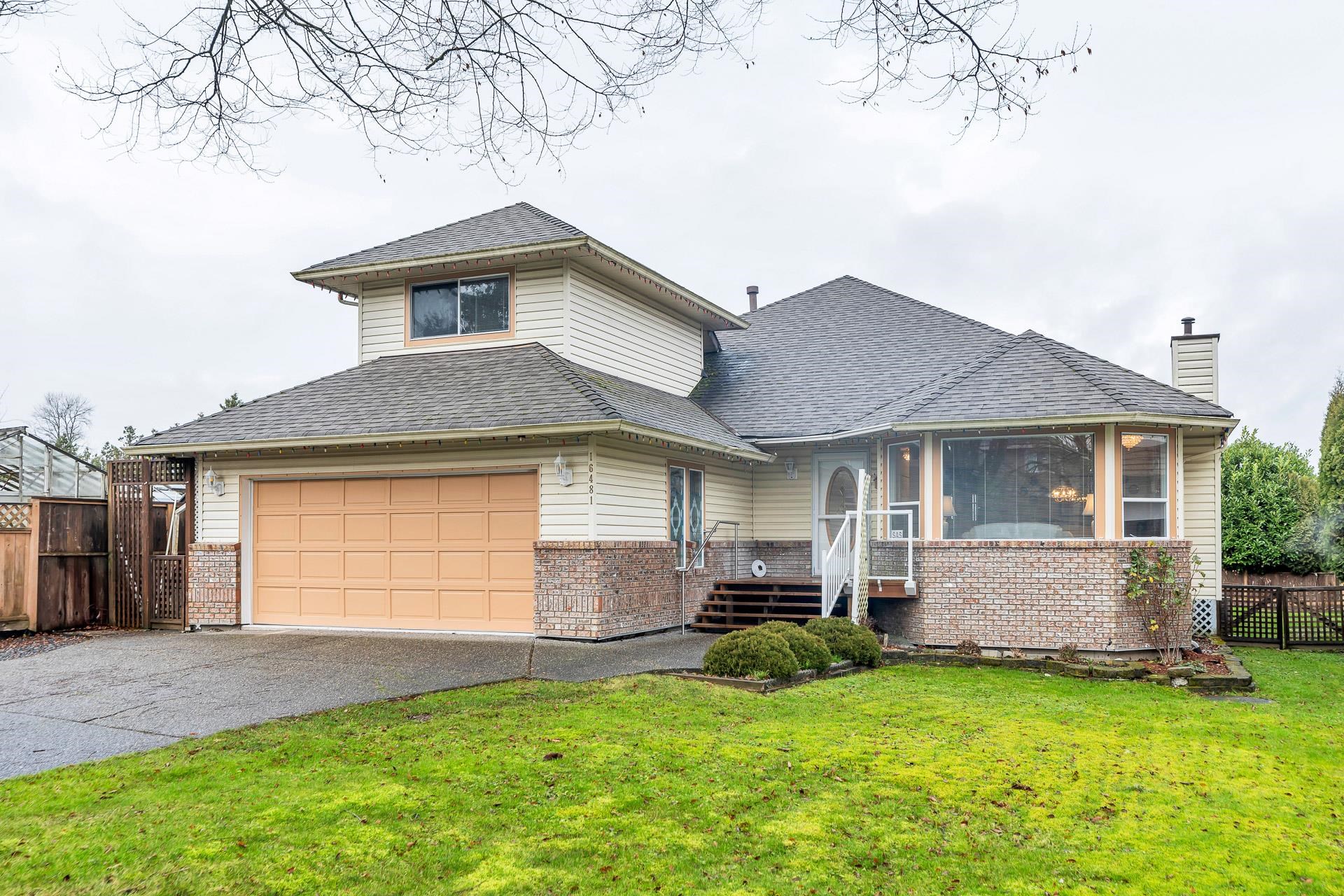- Houseful
- BC
- Surrey
- Fleetwood Town Centre
- 86 Avenue

Highlights
Description
- Home value ($/Sqft)$622/Sqft
- Time on Houseful
- Property typeResidential
- StyleRancher/bungalow, rancher/bungalow w/loft
- Neighbourhood
- CommunityShopping Nearby
- Median school Score
- Year built1991
- Mortgage payment
Beautiful 3 large bdrms, 2 bthrm + loft (4th bedroom?) 2156 sf rancher on a huge rectangular flat 7121 sf lot. Primary bdrm back of the house w/a 4 piece ensuite (soaker tub, shower), large wi closet. Great layout! Walk in the front door to your dining room/living room w/gas fp, then go to the back of the home to your eating area, kitchen w/breakfast bar - bi oven, bi cook top, oak cabinets w/lots of counterspace, family rm w/gas fp w/access to your partially covered patio & fully fenced private backyard w/a turf area, rest is grass. Some hardwood, new vinyl plank in kitchen/family, lvg/dng rm. Fresh paint kitchen/family, dng/lvg, hall, bthrm. New light fixtures, bright and spacious. HUGE 4-5' crawl space access from your double garage. Close to transit, shopping, schools and nature trails
Home overview
- Heat source Forced air, heat pump, natural gas
- Sewer/ septic Public sewer, sanitary sewer
- Construction materials
- Foundation
- Roof
- Fencing Fenced
- # parking spaces 6
- Parking desc
- # full baths 2
- # total bathrooms 2.0
- # of above grade bedrooms
- Appliances Washer/dryer, refrigerator, freezer, oven, range top
- Community Shopping nearby
- Area Bc
- Subdivision
- View No
- Water source Public
- Zoning description R3
- Directions 1607320da06656f7de5109a7ebae2884
- Lot dimensions 7121.0
- Lot size (acres) 0.16
- Basement information Crawl space, none
- Building size 2156.0
- Mls® # R3032783
- Property sub type Single family residence
- Status Active
- Tax year 2024
- Loft 3.429m X 5.055m
Level: Above - Foyer 1.676m X 4.343m
Level: Main - Walk-in closet 2.108m X 2.464m
Level: Main - Eating area 3.226m X 5.385m
Level: Main - Bedroom 3.099m X 3.15m
Level: Main - Primary bedroom 4.216m X 4.216m
Level: Main - Bedroom 3.073m X 3.2m
Level: Main - Laundry 2.184m X 2.54m
Level: Main - Kitchen 3.302m X 3.353m
Level: Main - Dining room 3.962m X 4.039m
Level: Main - Family room 4.623m X 4.902m
Level: Main - Living room 4.039m X 4.623m
Level: Main
- Listing type identifier Idx

$-3,574
/ Month










