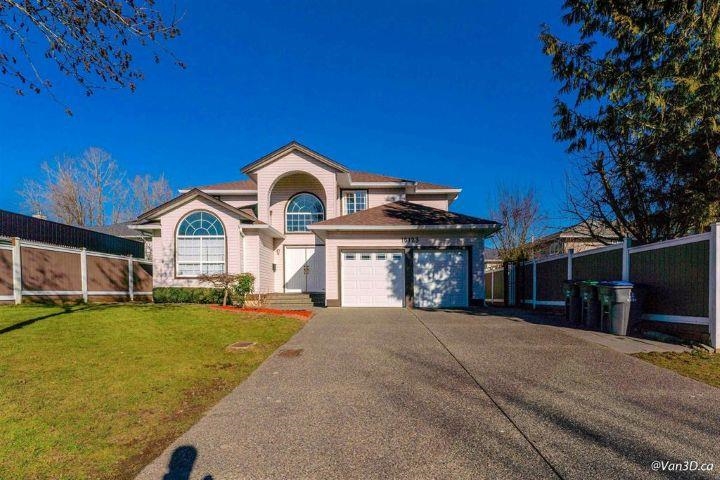- Houseful
- BC
- Surrey
- Fleetwood Town Centre
- 86 Avenue

Highlights
Description
- Home value ($/Sqft)$1,042/Sqft
- Time on Houseful
- Property typeResidential
- StyleBasement entry
- Neighbourhood
- CommunityShopping Nearby
- Median school Score
- Year built1995
- Mortgage payment
Prime location, well maintained property in Central Fleetwood Area. Steps away (300 meters) from the proposed Fleetwood Skytrain Station and within BC Transit Oriented Area (TOA) for midrise 2.5 FSR density zoning. It's a great property to live-in or rent now and hold for future subdivision developments (land assembly). This beautiful, 2 Storey home on 7243 sq.ft lot and over 2700 sqft built, features total of 7 bedrooms and 5 full washrooms, Central A/C. Massive Backyard with is fully fenced, and also has 3 backyard sheds for your additional storage. Whole house rented month to month basis for $6,500 per month to great professional tenants. Mortgage helper (2bdrm+bachelor) walkout basement rental suites. Steps to all the amenties and close to both level of schools. Call for details.
Home overview
- Heat source Forced air
- Sewer/ septic Public sewer, sanitary sewer
- Construction materials
- Foundation
- Roof
- # parking spaces 6
- Parking desc
- # full baths 5
- # total bathrooms 5.0
- # of above grade bedrooms
- Appliances Washer/dryer, dishwasher, refrigerator, stove
- Community Shopping nearby
- Area Bc
- Water source Public
- Zoning description R3
- Lot dimensions 7243.0
- Lot size (acres) 0.17
- Basement information Full, finished, exterior entry
- Building size 2781.0
- Mls® # R3040910
- Property sub type Single family residence
- Status Active
- Tax year 2024
- Walk-in closet 2.083m X 2.54m
Level: Above - Bedroom 2.921m X 2.946m
Level: Above - Primary bedroom 4.191m X 6.02m
Level: Above - Bedroom 3.81m X 3.988m
Level: Above - Laundry 1.524m X 2.159m
Level: Above - Loft 2.565m X 5.105m
Level: Above - Bedroom 3.988m X 4.115m
Level: Above - Kitchen 2.286m X 3.937m
Level: Main - Family room 2.311m X 5.639m
Level: Main - Bedroom 2.997m X 3.937m
Level: Main - Kitchen 2.515m X 4.572m
Level: Main - Bedroom 2.87m X 3.962m
Level: Main - Living room 4.039m X 4.978m
Level: Main - Dining room 2.591m X 5.639m
Level: Main - Bedroom 2.769m X 2.87m
Level: Main - Living room 2.616m X 3.937m
Level: Main - Kitchen 2.184m X 4.166m
Level: Main - Foyer 2.972m X 3.759m
Level: Main
- Listing type identifier Idx

$-7,731
/ Month












