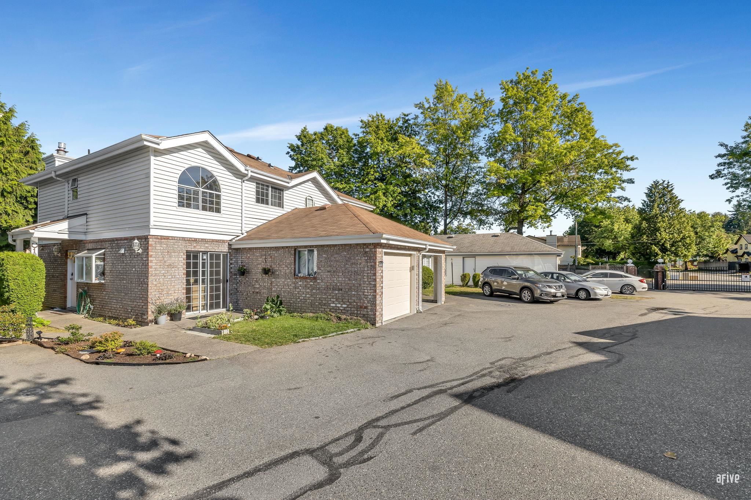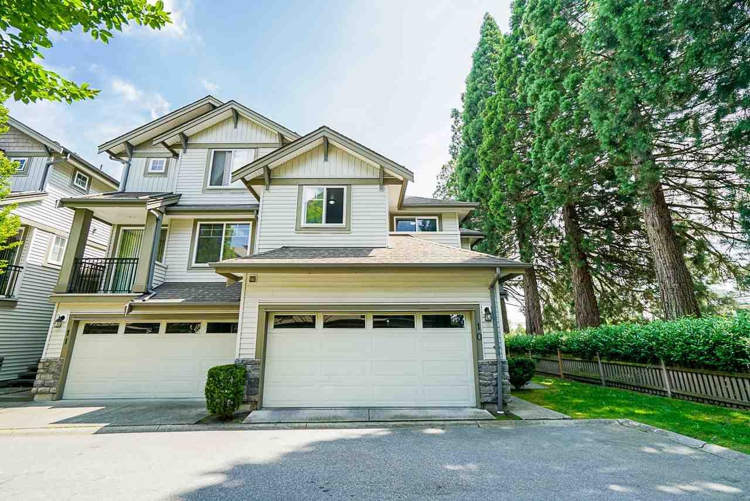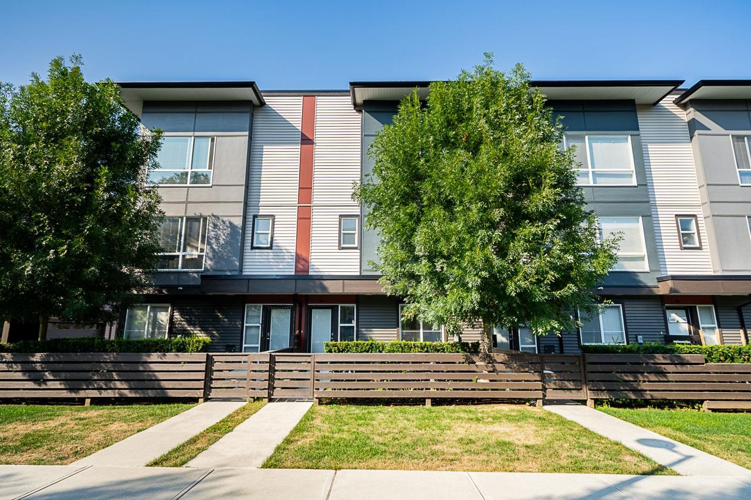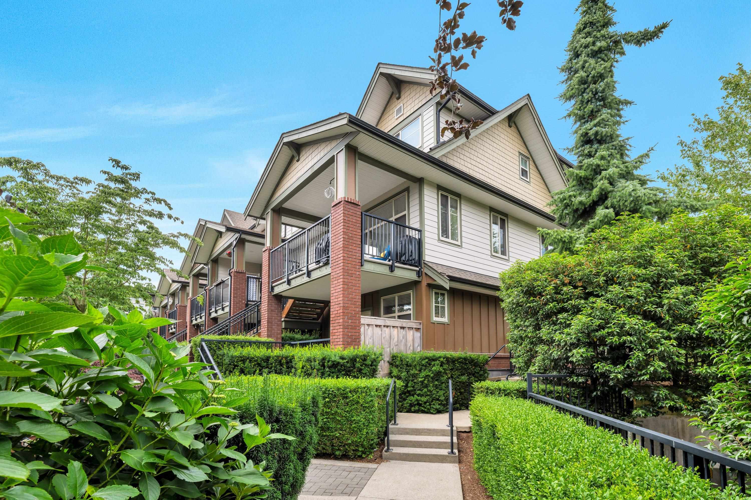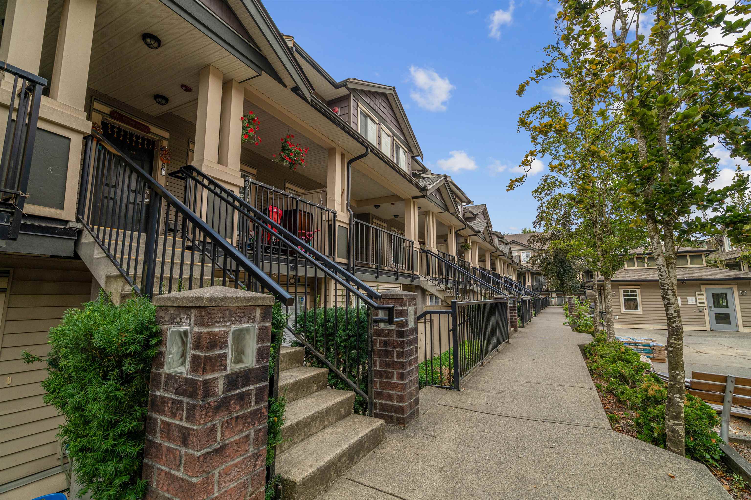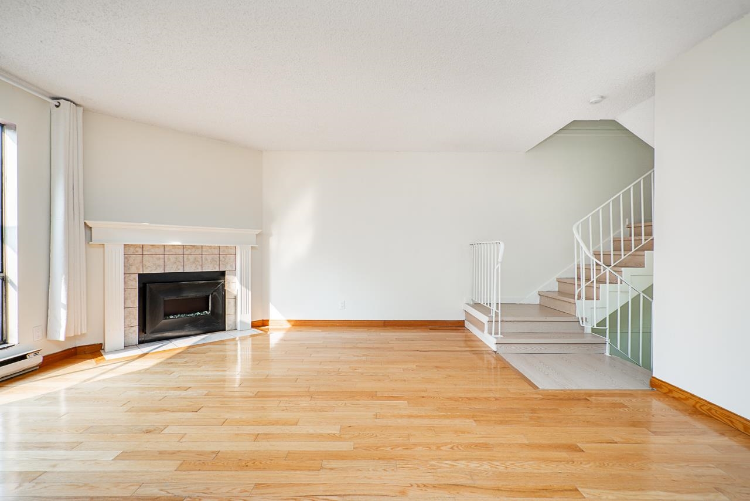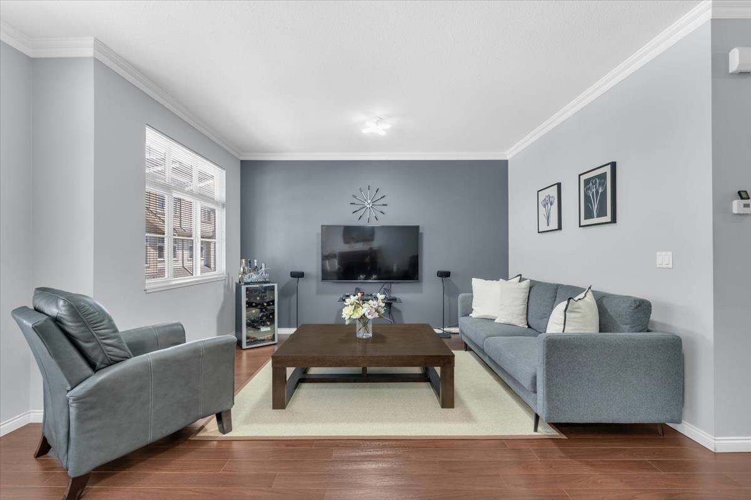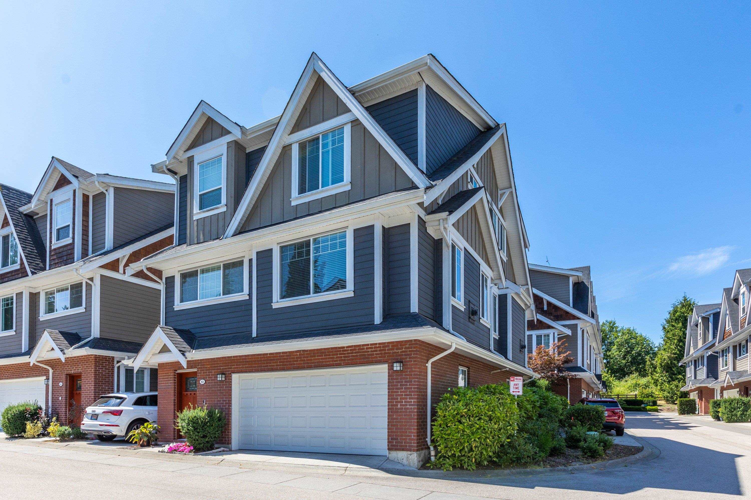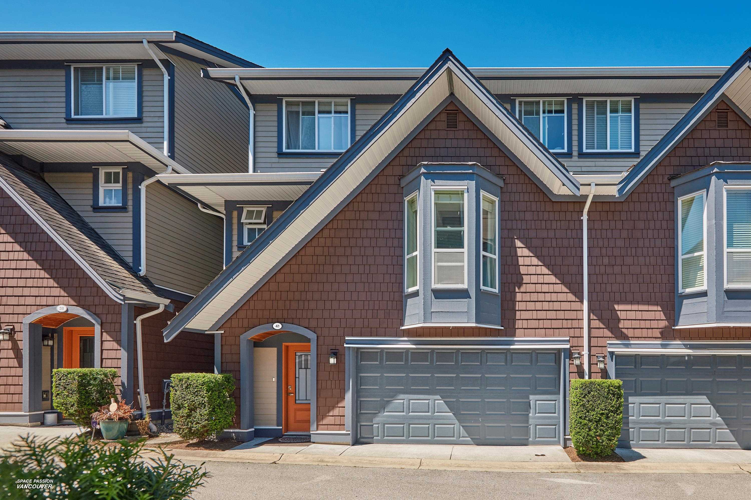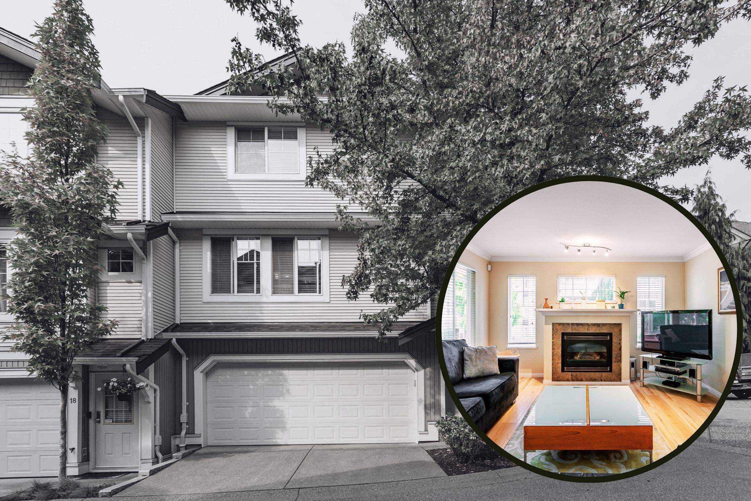- Houseful
- BC
- Surrey
- Fleetwood Town Centre
- 8633 159 Street #52
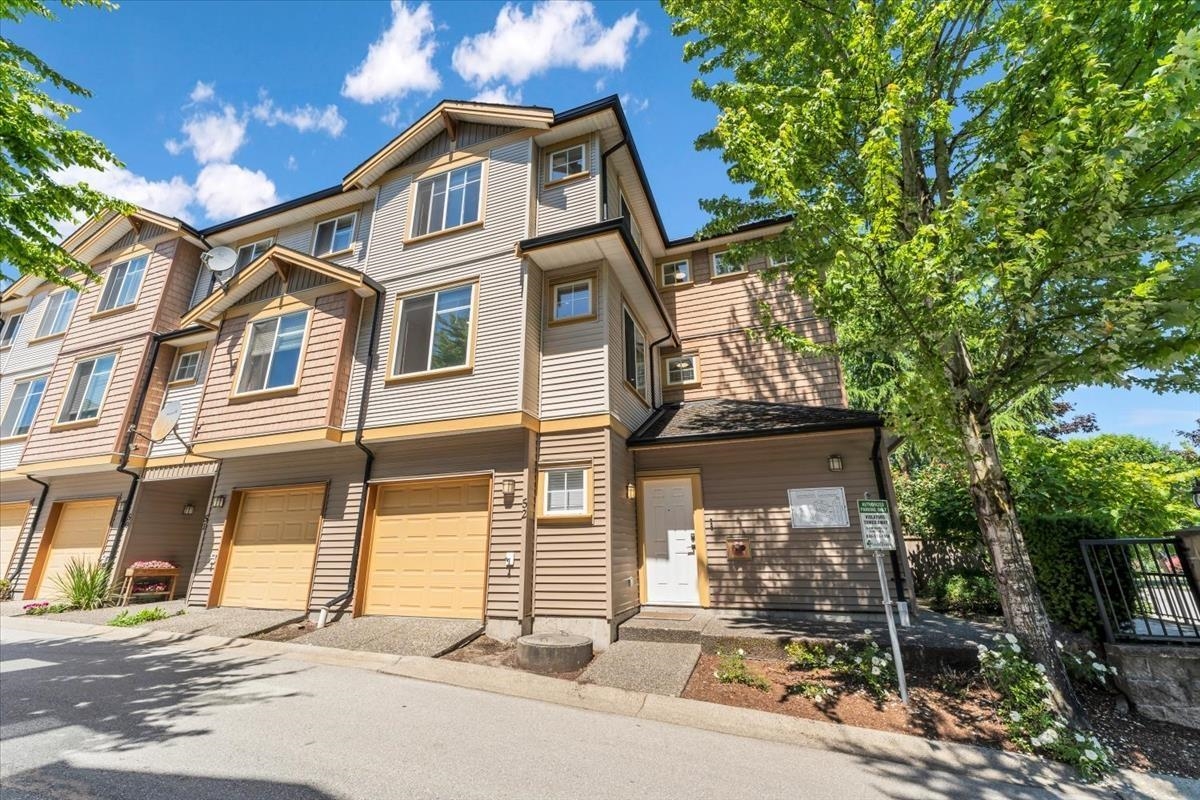
Highlights
Description
- Home value ($/Sqft)$377/Sqft
- Time on Houseful
- Property typeResidential
- Style3 storey
- Neighbourhood
- Median school Score
- Year built2007
- Mortgage payment
Discover the comfort of Fleetwood Rose Garden with this spacious FULLY AND TASTEFULLY RENOVATED CORNER unit townhouse, offering four bedrooms and four bathrooms across nearly 2,655 sq ft PLUS this unit comes with a HUGE BACKYARD. The upper level includes three bedrooms, two washrooms, and a convenient laundry area, while the main floor features separate living, dining, and family rooms, a powder room plus a large kitchen. The lower level adds flexibility with a bedroom, full bath, and private entry. A large two-car tandem garage provides extra storage. Enjoy the backyard patio, and take advantage of the convenient location near restaurants, banks, shopping malls, schools, and Fraser Highway. THIS ONE WON'T LAST! Schedule your viewing today!OPEN HOUSE SATURDAY & SUNDAY SEPT 6TH & 7TH, 2-4pm
Home overview
- Heat source Baseboard, forced air
- Sewer/ septic Public sewer
- Construction materials
- Foundation
- Roof
- # parking spaces 2
- Parking desc
- # full baths 3
- # half baths 1
- # total bathrooms 4.0
- # of above grade bedrooms
- Appliances Washer/dryer, dishwasher, refrigerator, stove
- Area Bc
- View Yes
- Water source Public
- Zoning description Rm-30
- Directions 78846fc98ce3092c5aa4de07f46606fe
- Basement information Finished
- Building size 2655.0
- Mls® # R3038463
- Property sub type Townhouse
- Status Active
- Virtual tour
- Tax year 2024
- Other 3.073m X 2.235m
- Bedroom 4.953m X 4.572m
- Bedroom 5.004m X 4.445m
- Foyer 2.362m X 1.702m
- Primary bedroom 7.137m X 4.496m
Level: Above - Other 0.864m X 3.048m
Level: Above - Walk-in closet 1.626m X 2.413m
Level: Above - Other 2.819m X 1.041m
Level: Above - Bedroom 5.537m X 3.454m
Level: Above - Bedroom 5.156m X 4.343m
Level: Above - Living room 7.341m X 4.572m
Level: Main - Nook 2.413m X 4.572m
Level: Main - Other 3.759m X 2.21m
Level: Main - Dining room 4.42m X 3.302m
Level: Main - Kitchen 2.743m X 4.572m
Level: Main
- Listing type identifier Idx

$-2,666
/ Month

