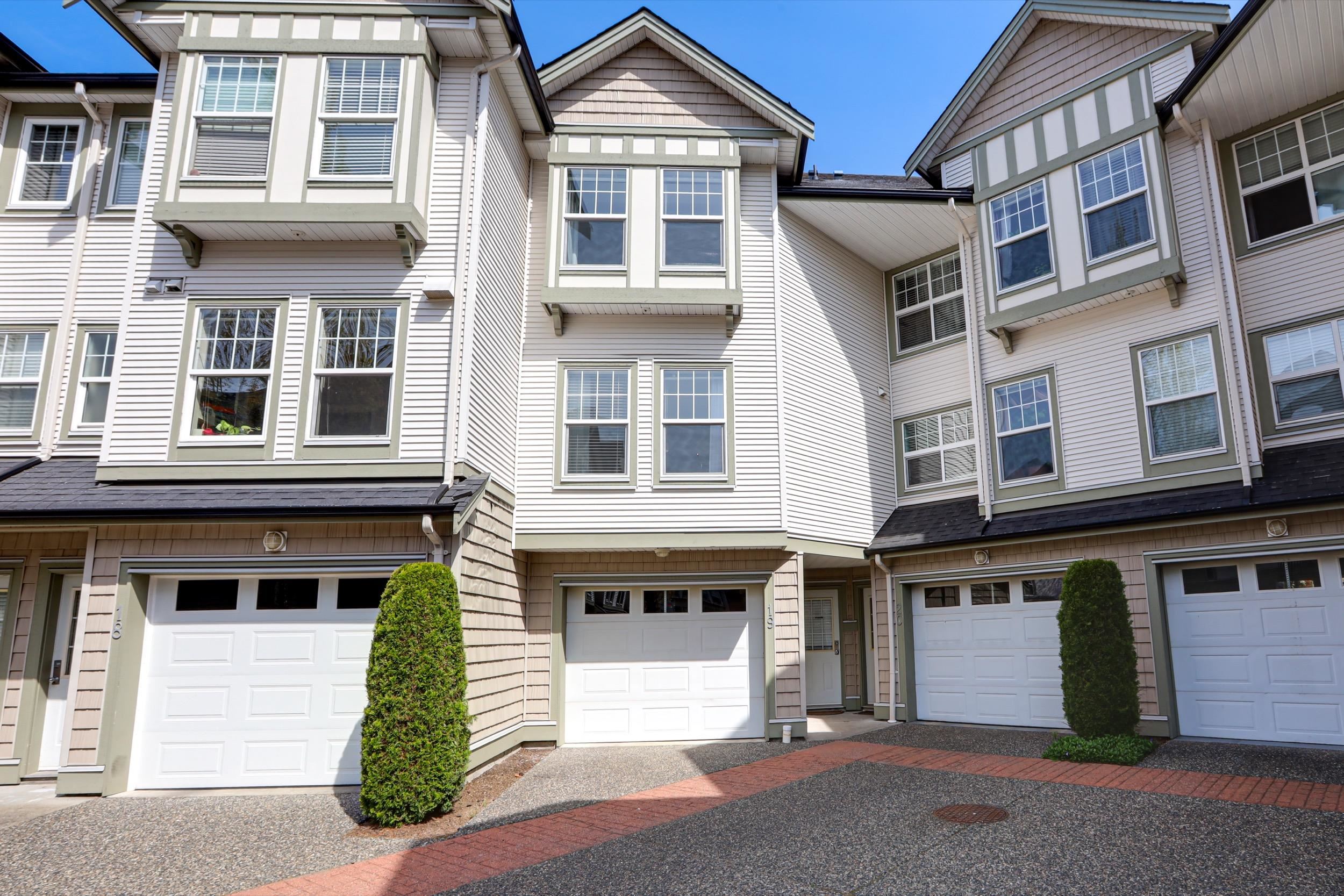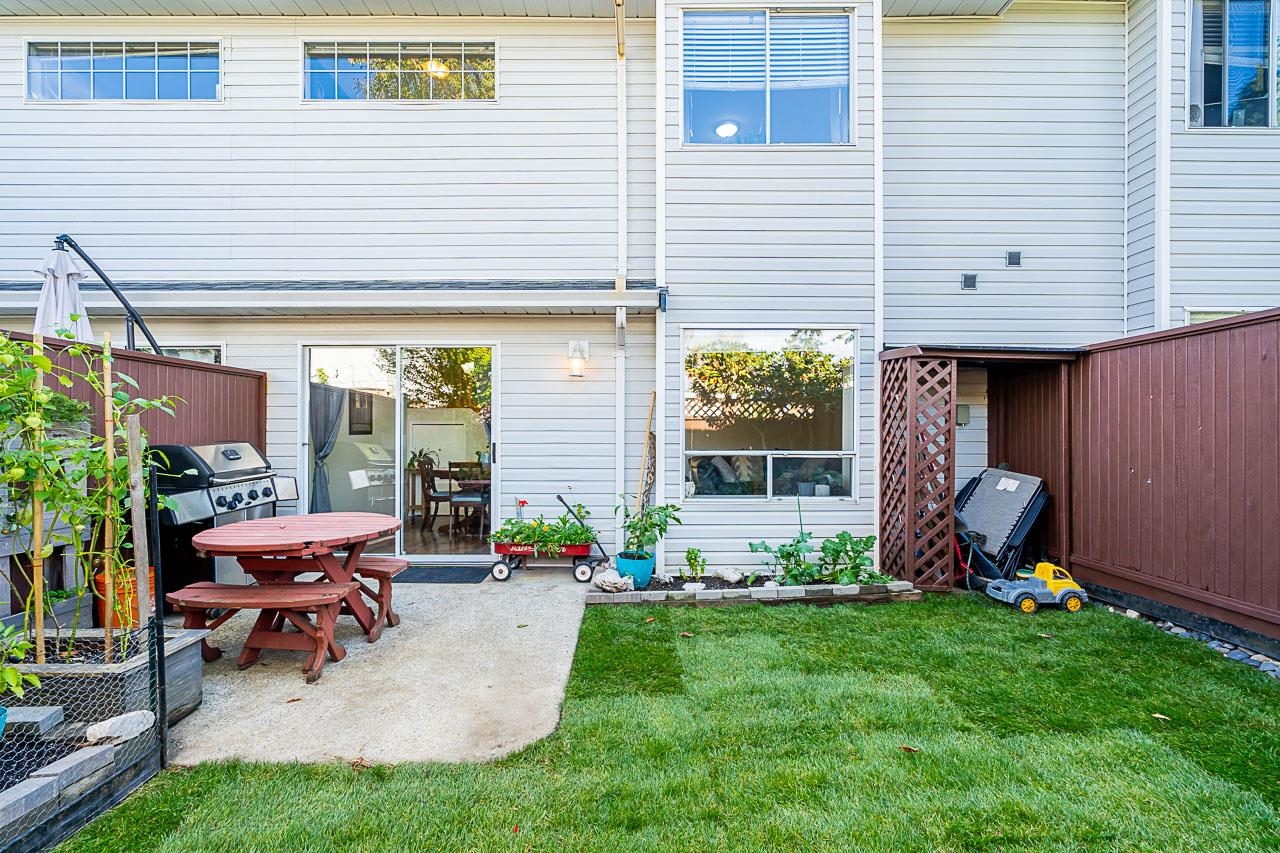- Houseful
- BC
- Surrey
- Fleetwood Town Centre
- 8638 159 Street #19

Highlights
Description
- Home value ($/Sqft)$459/Sqft
- Time on Houseful
- Property typeResidential
- Style3 storey
- Neighbourhood
- CommunityShopping Nearby
- Median school Score
- Year built2005
- Mortgage payment
OUTSTANDING VALUE – Priced Below Assessed! Welcome to Sagewood in the heart of Fleetwood—an unbeatable location steps to the future SkyTrain, top-rated schools, and the rec centre. This spacious and sun-filled 3-bed+large rec room (or 4th bed), 3-bath home offers two living areas, fresh paint, upgraded flooring, enhanced attic insulation, and stylish lighting throughout. The vaulted primary bed features a bay window, while the oversized rec room on the entry level is ideal for guests, a home office/living space. Complete with two parking stalls and a BONUS Level 2 EV charger, this home also boasts a fenced yard great for BBQs or quiet outdoor time. Located in a well-managed and proactive strata, residents enjoy a guest suite and a spacious amenities room for private events. Don't miss out!
Home overview
- Heat source Baseboard, electric
- Sewer/ septic Public sewer, sanitary sewer, storm sewer
- Construction materials
- Foundation
- Roof
- Fencing Fenced
- # parking spaces 2
- Parking desc
- # full baths 2
- # half baths 1
- # total bathrooms 3.0
- # of above grade bedrooms
- Appliances Washer/dryer, dishwasher, refrigerator, stove
- Community Shopping nearby
- Area Bc
- Subdivision
- Water source Public
- Zoning description Rm30
- Basement information None
- Building size 1742.0
- Mls® # R3050486
- Property sub type Townhouse
- Status Active
- Virtual tour
- Tax year 2024
- Bedroom 4.597m X 5.588m
- Foyer 1.778m X 2.159m
- Walk-in closet 1.143m X 2.565m
Level: Above - Bedroom 2.769m X 3.175m
Level: Above - Bedroom 2.769m X 2.845m
Level: Above - Primary bedroom 3.226m X 4.14m
Level: Above - Family room 2.362m X 3.277m
Level: Main - Living room 3.988m X 3.531m
Level: Main - Dining room 2.819m X 3.327m
Level: Main - Kitchen 3.226m X 4.242m
Level: Main
- Listing type identifier Idx

$-2,133
/ Month









