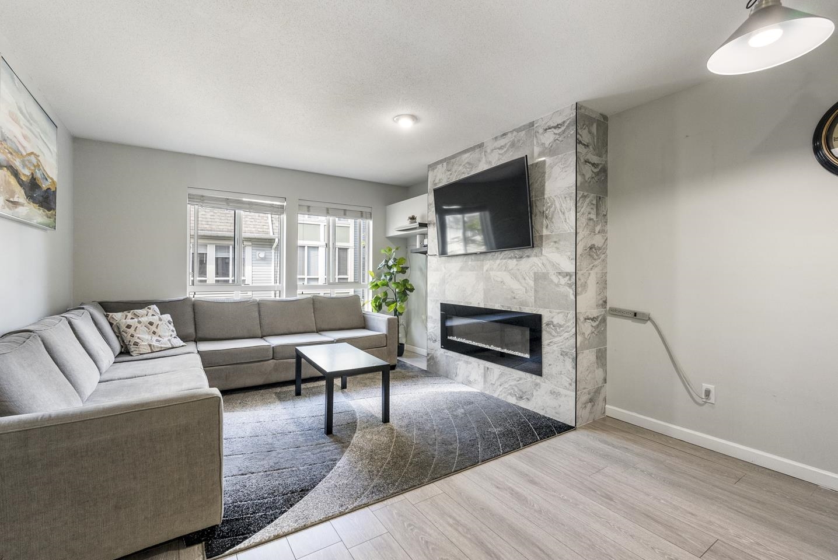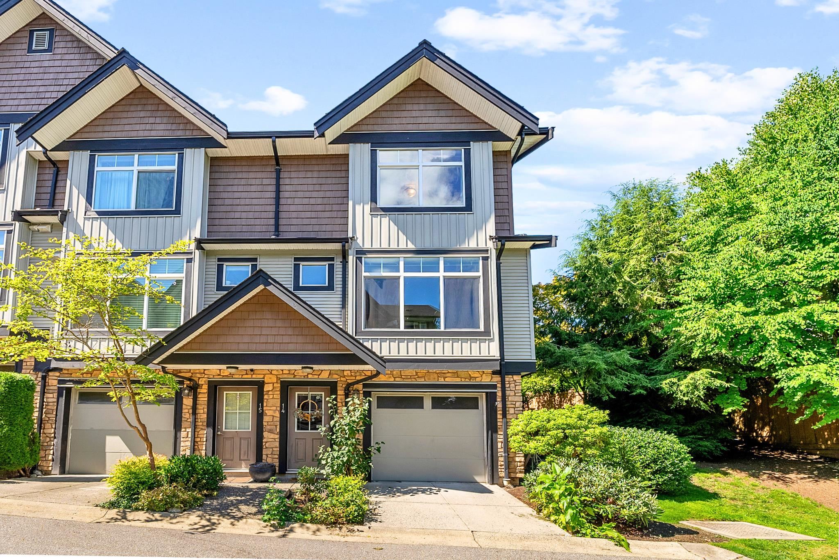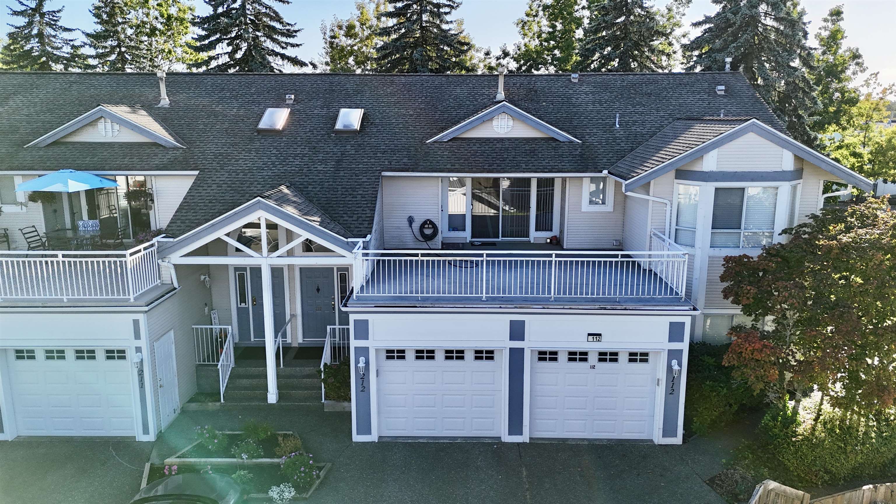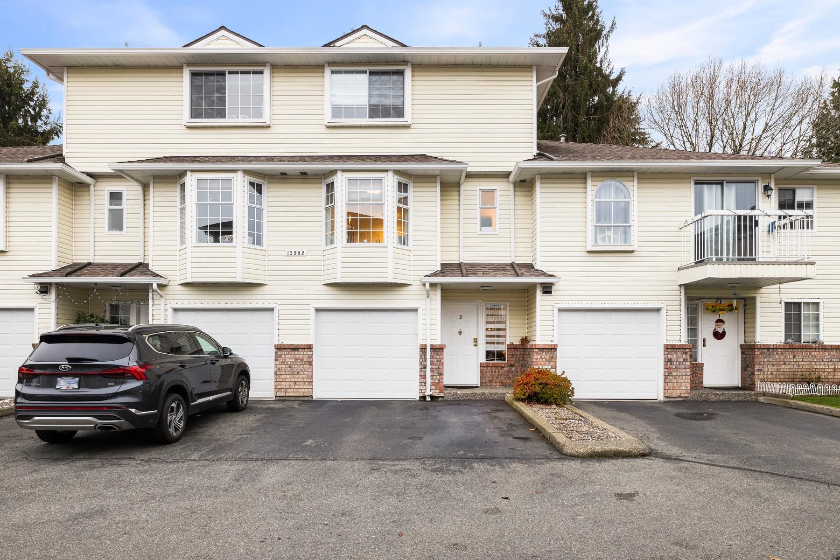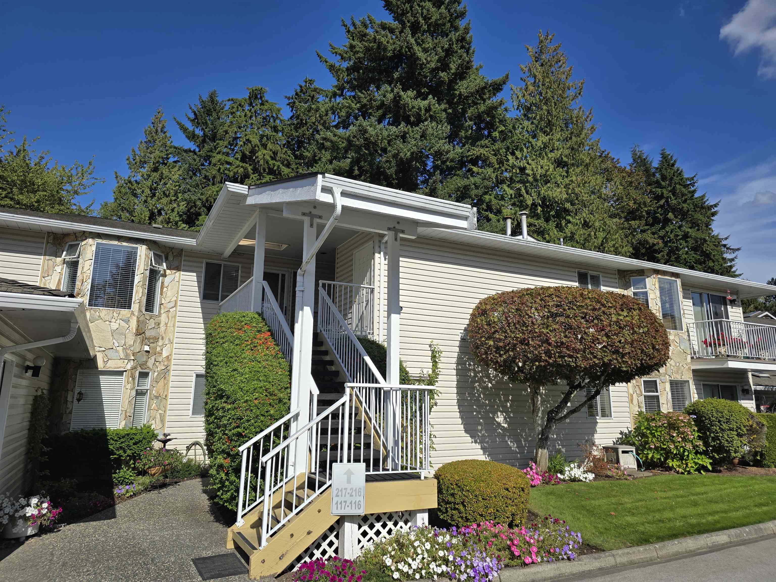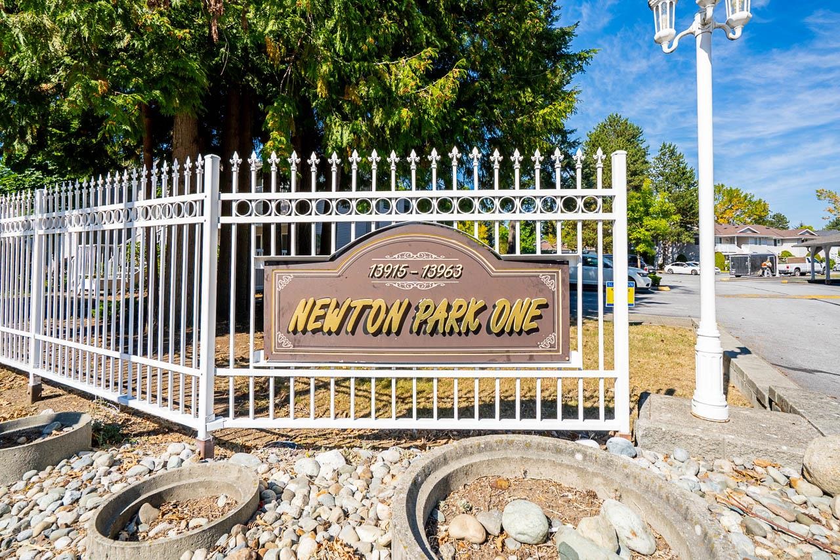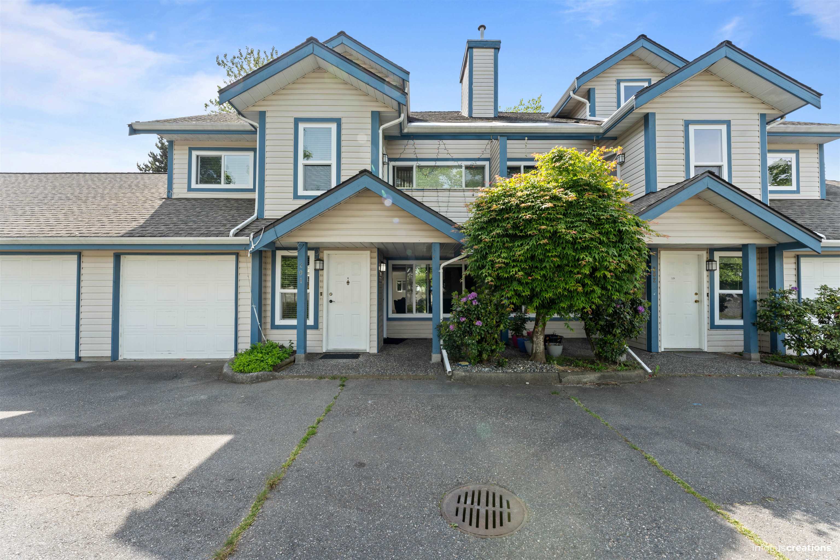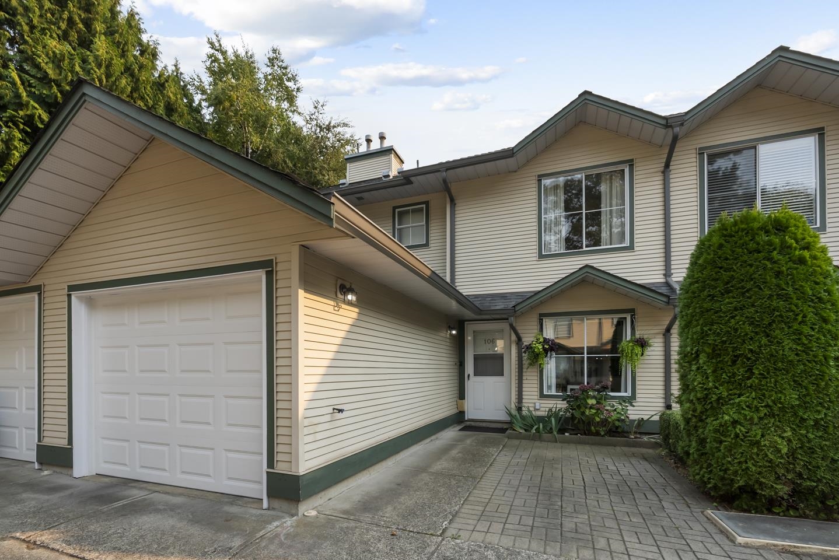
8655 King George Boulevard #106
8655 King George Boulevard #106
Highlights
Description
- Home value ($/Sqft)$518/Sqft
- Time on Houseful
- Property typeResidential
- CommunityShopping Nearby
- Median school Score
- Year built1993
- Mortgage payment
A charming 2-storey Creekside Village home awaits you! Family & pet friendly, spacious rooms, 2-level comfort & abundant storage. Main floor hosts a bright & practical Kitchen w/ breakfast nook. Living/Dining rooms are framed by a sunny bay window, plus a gas fireplace & discreet under-stair storage. Large 2pc Bath & Full Laundry rm complete the main. Second floor Primary fits a king-size bed with ease plus WIC & full Ensuite Bath. Two bedrooms across the hall are large, flooded w/ natural light and share 2nd full Bath. Backyard is private, fenced & grassy w/ large patio & raised garden beds! Parking 2 cars is convenient: single car garage & private driveway. Bear Creek Park across the street, Newton Elem. & Princess Margaret school catchments. Your family will LOVE living here!
Home overview
- Heat source Forced air, natural gas
- Sewer/ septic Public sewer, sanitary sewer, storm sewer
- Construction materials
- Foundation
- Roof
- # parking spaces 2
- Parking desc
- # full baths 2
- # half baths 1
- # total bathrooms 3.0
- # of above grade bedrooms
- Appliances Washer/dryer, dishwasher, refrigerator, stove
- Community Shopping nearby
- Area Bc
- Subdivision
- Water source Public
- Zoning description Rm15
- Directions 6bd8ac9ae985278c0a137b6a463fcc33
- Basement information None
- Building size 1428.0
- Mls® # R3050864
- Property sub type Townhouse
- Status Active
- Virtual tour
- Tax year 2025
- Bedroom 3.531m X 3.353m
Level: Above - Primary bedroom 3.505m X 4.293m
Level: Above - Walk-in closet 1.6m X 2.718m
Level: Above - Bedroom 3.734m X 2.921m
Level: Above - Living room 4.191m X 4.089m
Level: Main - Nook 2.108m X 2.311m
Level: Main - Dining room 3.048m X 3.073m
Level: Main - Laundry 2.337m X 1.829m
Level: Main - Kitchen 3.708m X 3.023m
Level: Main
- Listing type identifier Idx

$-1,973
/ Month

